1419 Yakimo Drive, Dallas, TX 75208
Local realty services provided by:Better Homes and Gardens Real Estate Edwards & Associates
Listed by: piper young, elizabeth tormoehlen
Office: christies lone star
MLS#:21056366
Source:GDAR
Price summary
- Price:$1,695,000
- Price per sq. ft.:$502.82
About this home
This fully renovated Kessler Park home showcases striking curb appeal in one of Dallas’ most desirable neighborhoods. Taken to the studs in 2010 and thoughtfully updated since, the home features new energy-efficient windows, smooth walls with fresh paint, LED lighting, and luxury vinyl flooring throughout. The chef’s kitchen shines with over $75K in upgrades, including custom cabinetry, semi-precious stone counters, premium appliances, and a large island. The living and dining areas are elevated with designer furnishings, statement lighting, and signature finishes. Furniture remains with the home (excluding certain art pieces). Two primary suites each offer spa-inspired baths, Euroto smart toilets, and custom closets, while a third ensuite bedroom provides comfort for guests. Outside, a private backyard oasis awaits with a resort-style pool (new heater & equipment), lush landscaping, and furnished lounge spaces ideal for entertaining. Additional updates include luxury gutters, fencing, exterior stain, and a refinished garage with storage. Designed by renowned architects David Braden & Harold Prinz, this residence is both a rare architectural showpiece and a turnkey modern sanctuary. Minutes from Bishop Arts, Stevens Park Golf Course, and downtown Dallas, this home offers a rare blend of architectural refinement, modern luxury, and everyday livability. Secure a rare piece of Dallas architectural excellence in one of the city’s most timeless neighborhoods. Please see docs for full list of upgrades.
Contact an agent
Home facts
- Year built:1959
- Listing ID #:21056366
- Added:99 day(s) ago
- Updated:December 19, 2025 at 12:48 PM
Rooms and interior
- Bedrooms:3
- Total bathrooms:4
- Full bathrooms:3
- Half bathrooms:1
- Living area:3,371 sq. ft.
Heating and cooling
- Cooling:Central Air
- Heating:Central, Natural Gas
Structure and exterior
- Year built:1959
- Building area:3,371 sq. ft.
- Lot area:0.26 Acres
Schools
- High school:Sunset
- Middle school:Greiner
- Elementary school:Rosemont
Finances and disclosures
- Price:$1,695,000
- Price per sq. ft.:$502.82
- Tax amount:$23,145
New listings near 1419 Yakimo Drive
- New
 $304,900Active1 beds 1 baths829 sq. ft.
$304,900Active1 beds 1 baths829 sq. ft.3225 Turtle Creek Boulevard #716, Dallas, TX 75219
MLS# 21133173Listed by: COLDWELL BANKER APEX, REALTORS - New
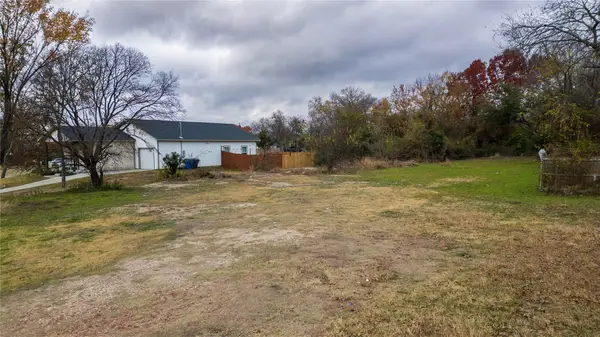 $84,999Active0.19 Acres
$84,999Active0.19 Acres1959 E Ann Arbor Avenue, Dallas, TX 75216
MLS# 21135707Listed by: MONUMENT REALTY - New
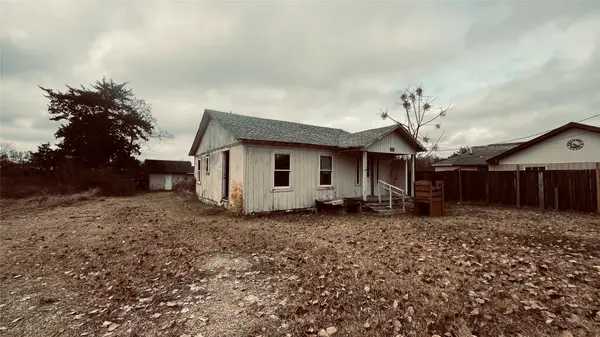 $30,000Active2 beds 1 baths656 sq. ft.
$30,000Active2 beds 1 baths656 sq. ft.1445 Elk Creek Road, Dallas, TX 75253
MLS# 21134475Listed by: COMPASS RE TEXAS, LLC - New
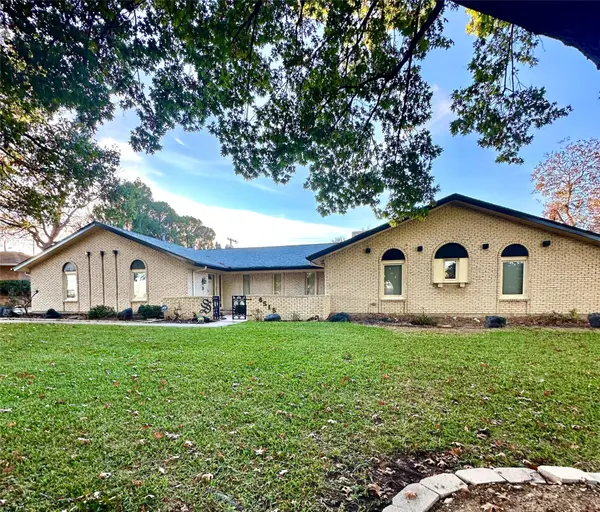 $825,000Active4 beds 3 baths3,243 sq. ft.
$825,000Active4 beds 3 baths3,243 sq. ft.6515 Ridgeview Circle, Dallas, TX 75240
MLS# 21125276Listed by: KELLER WILLIAMS FRISCO STARS 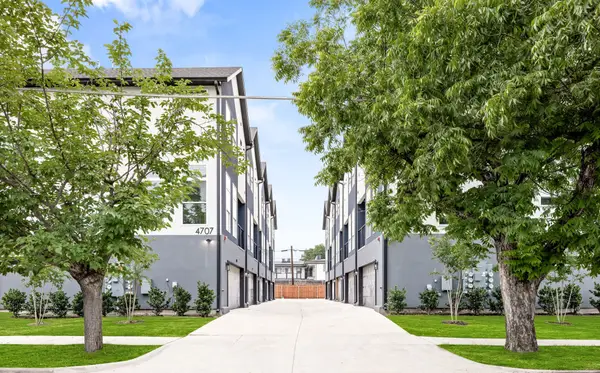 $535,000Active2 beds 4 baths1,790 sq. ft.
$535,000Active2 beds 4 baths1,790 sq. ft.4707 Virginia Avenue #2, Dallas, TX 75204
MLS# 21077513Listed by: KELLER WILLIAMS REALTY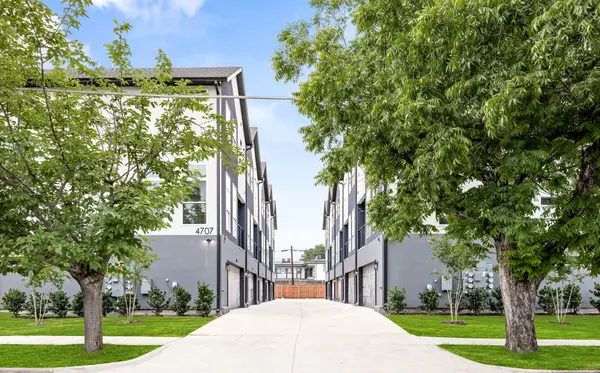 $535,000Active2 beds 4 baths1,790 sq. ft.
$535,000Active2 beds 4 baths1,790 sq. ft.4707 Virginia Avenue #4, Dallas, TX 75204
MLS# 21077755Listed by: KELLER WILLIAMS REALTY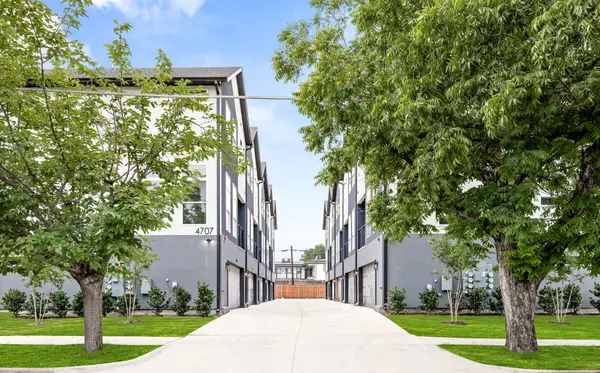 $535,000Active2 beds 4 baths1,790 sq. ft.
$535,000Active2 beds 4 baths1,790 sq. ft.4707 Virginia Avenue #3, Dallas, TX 75204
MLS# 21118294Listed by: KELLER WILLIAMS REALTY- New
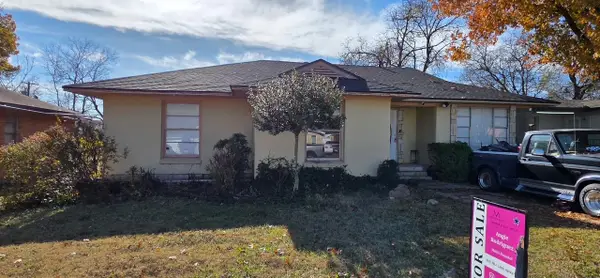 $234,900Active4 beds 2 baths2,038 sq. ft.
$234,900Active4 beds 2 baths2,038 sq. ft.2614 Tolosa Drive, Dallas, TX 75228
MLS# 21133217Listed by: MONUMENT REALTY - New
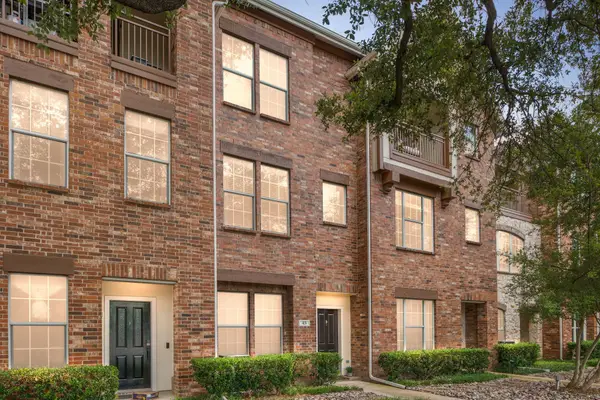 $405,000Active2 beds 3 baths1,479 sq. ft.
$405,000Active2 beds 3 baths1,479 sq. ft.1600 Abrams Road #45, Dallas, TX 75214
MLS# 21133321Listed by: COMPASS RE TEXAS, LLC - New
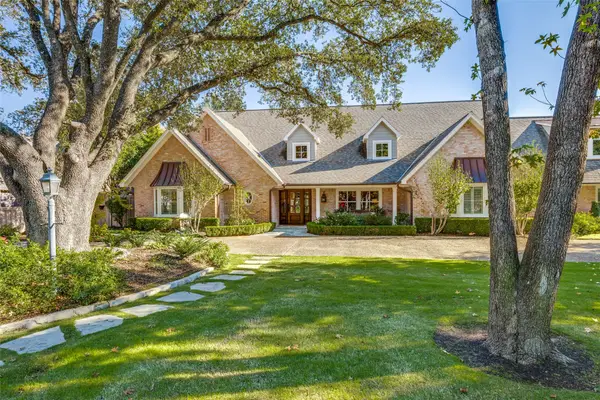 $2,650,000Active5 beds 6 baths5,982 sq. ft.
$2,650,000Active5 beds 6 baths5,982 sq. ft.6544 Valleybrook Drive, Dallas, TX 75254
MLS# 21134342Listed by: CINDY MCCARTY & ASSOCIATES
