1423 Misty Glen Lane, Dallas, TX 75232
Local realty services provided by:Better Homes and Gardens Real Estate Lindsey Realty
Listed by:crystal debacker469-667-8427
Office:exp realty
MLS#:21044403
Source:GDAR
Price summary
- Price:$310,000
- Price per sq. ft.:$177.55
About this home
Beautifully reimagined 3-bedroom, 2-bathroom residence that perfectly blends modern finishes with timeless charm. Every inch of this home has been updated—freshly painted interiors, new flooring throughout, all-new cabinets, quartz countertops, sleek fixtures, and stainless steel appliances.
Step inside to find a formal living room and dining area filled with natural light from a stunning picture window, setting the tone for gatherings and elegant entertaining. The heart of the home opens into a bright kitchen with breakfast nook, boasting shaker-style cabinetry, subway tile backsplash, and a large island overlooking the family living room with a wood-burning fireplace. Sliding glass doors extend the living space outdoors to a covered back patio, ideal for relaxing evenings or weekend barbecues.
The backyard is fully fenced with board-on-board privacy fencing, and includes a charming brick shed for storage or hobby space. Alley access leads to the two-car garage, complete with a utility closet for convenience.
The private owner’s suite offers a fresh, spa-like bathroom with walk-in shower and stylish finishes, while two additional bedrooms share a beautifully updated second bath with dual vanities.
This move-in ready, upgraded home delivers the best of Dallas living—modern updates, functional spaces, and a welcoming neighborhood.
Contact an agent
Home facts
- Year built:1962
- Listing ID #:21044403
- Added:64 day(s) ago
- Updated:November 01, 2025 at 07:14 AM
Rooms and interior
- Bedrooms:3
- Total bathrooms:2
- Full bathrooms:2
- Living area:1,746 sq. ft.
Heating and cooling
- Cooling:Central Air
- Heating:Central, Electric, Fireplaces
Structure and exterior
- Roof:Composition
- Year built:1962
- Building area:1,746 sq. ft.
- Lot area:0.19 Acres
Schools
- High school:Carter
- Middle school:Atwell
- Elementary school:Turneradel
Finances and disclosures
- Price:$310,000
- Price per sq. ft.:$177.55
- Tax amount:$6,005
New listings near 1423 Misty Glen Lane
- New
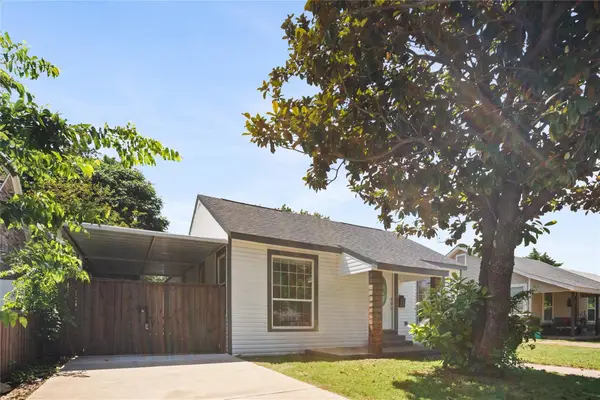 $340,000Active3 beds 2 baths1,426 sq. ft.
$340,000Active3 beds 2 baths1,426 sq. ft.703 N Jester Avenue, Dallas, TX 75211
MLS# 21101704Listed by: ANGEL REALTORS - New
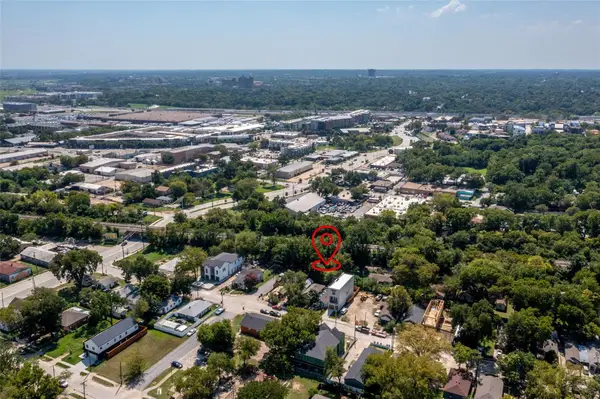 $99,000Active0.05 Acres
$99,000Active0.05 Acres907 Walkway Street, Dallas, TX 75212
MLS# 21101721Listed by: WEICHERT REALTORS/PROPERTY PAR - New
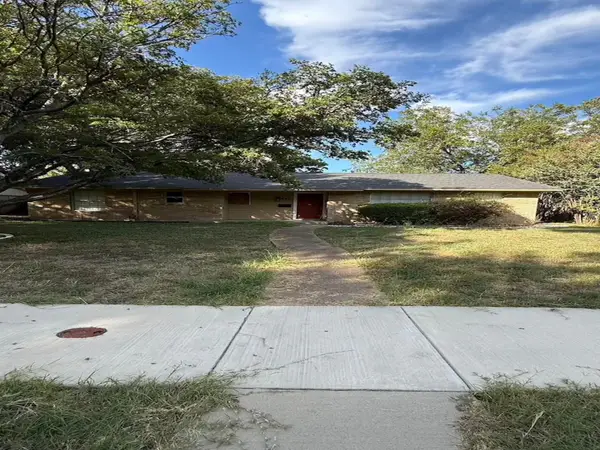 $250,000Active3 beds 2 baths1,270 sq. ft.
$250,000Active3 beds 2 baths1,270 sq. ft.655 W Pentagon Parkway, Dallas, TX 75224
MLS# 21088225Listed by: KELLER WILLIAMS LONESTAR DFW - New
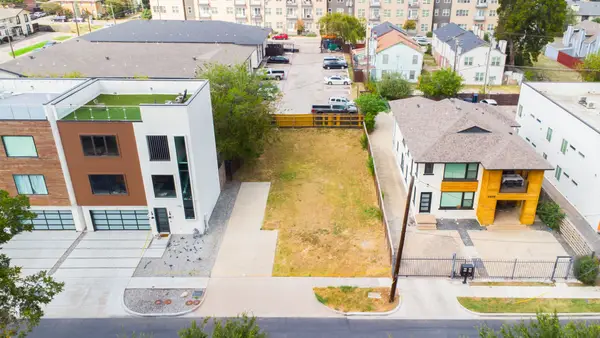 $374,999Active0.11 Acres
$374,999Active0.11 Acres4593 Virginia Avenue, Dallas, TX 75204
MLS# 21097261Listed by: LINCOLNWOOD PROPERTIES - New
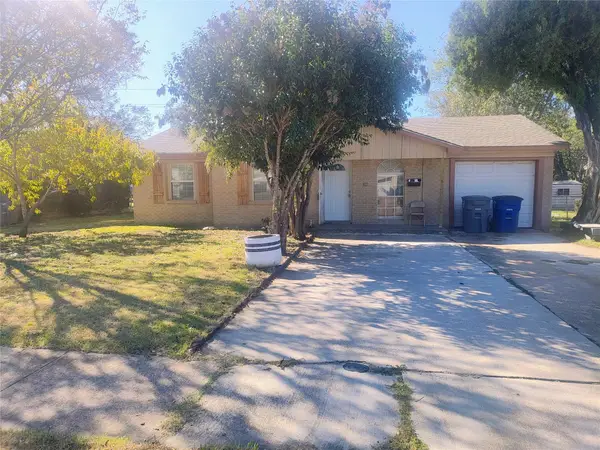 $200,000Active3 beds 1 baths1,239 sq. ft.
$200,000Active3 beds 1 baths1,239 sq. ft.7835 Woodshire Drive, Dallas, TX 75232
MLS# 21101542Listed by: JASON MITCHELL REAL ESTATE - New
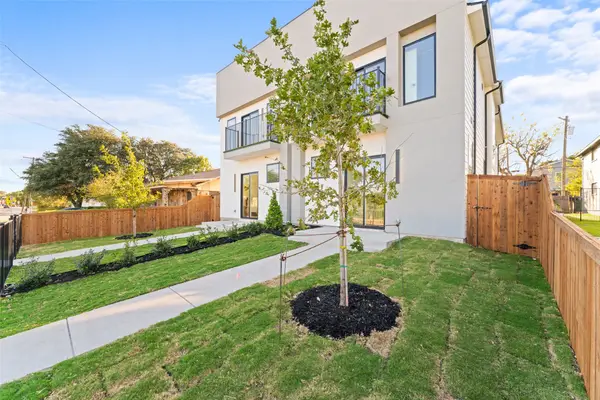 $599,900Active3 beds 4 baths2,000 sq. ft.
$599,900Active3 beds 4 baths2,000 sq. ft.2313 S Vernon Avenue, Dallas, TX 75224
MLS# 21101682Listed by: DWELL DALLAS REALTORS, LLC - New
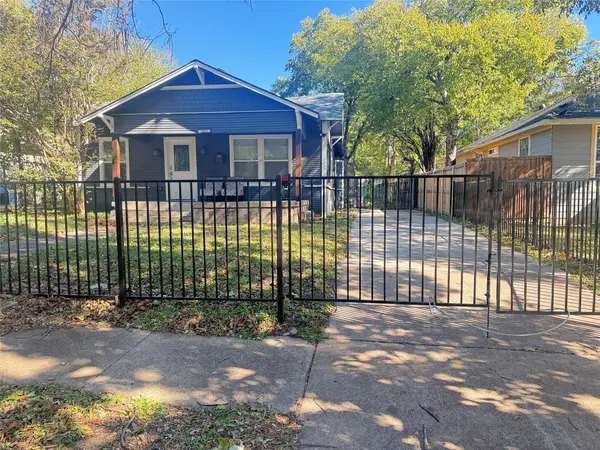 $425,000Active3 beds 2 baths1,352 sq. ft.
$425,000Active3 beds 2 baths1,352 sq. ft.1022 Wayne Street, Dallas, TX 75223
MLS# 21101642Listed by: SUNSHINE REALTY EXPERTS - New
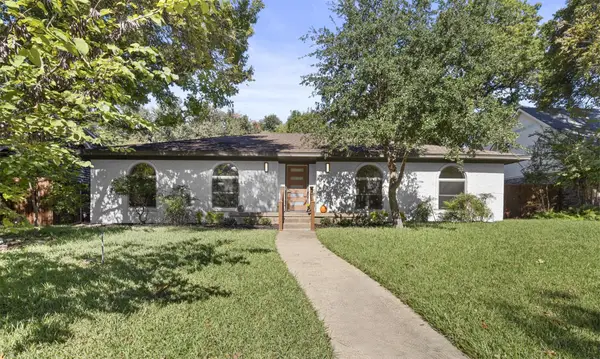 $649,900Active4 beds 3 baths2,369 sq. ft.
$649,900Active4 beds 3 baths2,369 sq. ft.13123 Roaring Springs Lane, Dallas, TX 75240
MLS# 20980478Listed by: JPAR - FRISCO - Open Sun, 2 to 4pmNew
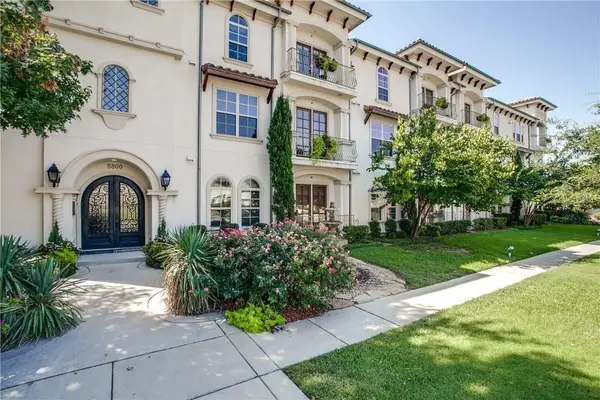 $425,000Active3 beds 2 baths1,499 sq. ft.
$425,000Active3 beds 2 baths1,499 sq. ft.5800 Mccommas Boulevard #A207, Dallas, TX 75206
MLS# 21097919Listed by: FATHOM REALTY - Open Sun, 2 to 4pmNew
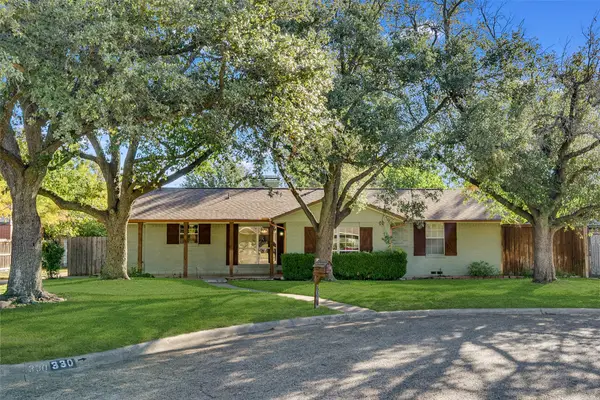 $479,000Active3 beds 2 baths1,513 sq. ft.
$479,000Active3 beds 2 baths1,513 sq. ft.330 N Brighton Avenue, Dallas, TX 75208
MLS# 21100358Listed by: DAVE PERRY MILLER REAL ESTATE
