14277 Preston Road #423, Dallas, TX 75254
Local realty services provided by:Better Homes and Gardens Real Estate Senter, REALTORS(R)
Listed by: laura barnett214-300-8807
Office: re/max dfw associates
MLS#:20995731
Source:GDAR
Price summary
- Price:$175,000
- Price per sq. ft.:$238.74
- Monthly HOA dues:$265
About this home
Nestled in a prime North Dallas location just minutes from Addison, the Galleria, and top-tier dining and entertainment, this charming second-story flat offers comfort, convenience, and a serene natural setting. Enjoy treehouse-style views of the pool and spa from your private balcony, which also includes a handy storage closet. The spacious living area is filled with natural light and flows seamlessly into the dining area and kitchen—complete with refrigerator and an attached laundry room with a full-size washer and dryer. The generous primary suite features dual closets and ensuite bath. Community amenities include a sparkling pool and spa, lounge area, and a scenic private pond with a park, fountain, and benches—ideal for peaceful strolls or relaxing afternoons. Assigned covered parking, low HOA dues, and quick access to DNT and 635 make this a commuter’s dream. Enjoy nearby parks, trails, shopping, and everything North Dallas living has to offer!
Contact an agent
Home facts
- Year built:1982
- Listing ID #:20995731
- Added:226 day(s) ago
- Updated:February 23, 2026 at 12:48 PM
Rooms and interior
- Bedrooms:1
- Total bathrooms:1
- Full bathrooms:1
- Living area:733 sq. ft.
Heating and cooling
- Cooling:Ceiling Fans, Central Air, Electric
- Heating:Central, Electric, Fireplaces
Structure and exterior
- Roof:Composition
- Year built:1982
- Building area:733 sq. ft.
- Lot area:4.67 Acres
Schools
- High school:Hillcrest
- Middle school:Benjamin Franklin
- Elementary school:Anne Frank
Finances and disclosures
- Price:$175,000
- Price per sq. ft.:$238.74
- Tax amount:$3,658
New listings near 14277 Preston Road #423
- New
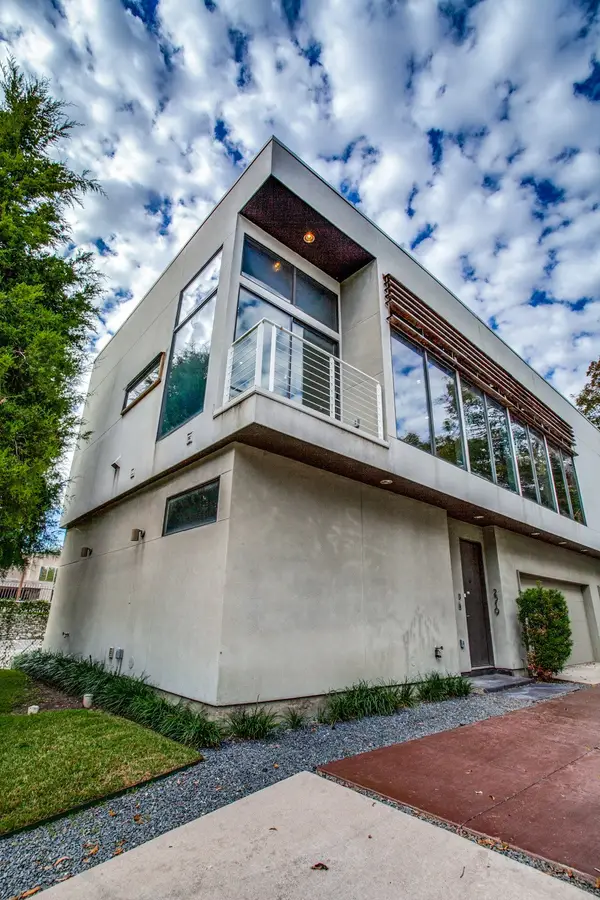 $537,500Active2 beds 2 baths1,658 sq. ft.
$537,500Active2 beds 2 baths1,658 sq. ft.2319 Rusk Court, Dallas, TX 75204
MLS# 21165993Listed by: DAVE PERRY MILLER REAL ESTATE - New
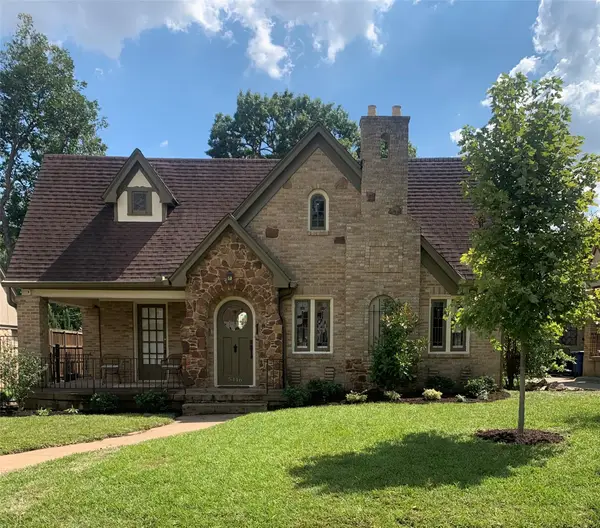 $840,000Active3 beds 2 baths1,829 sq. ft.
$840,000Active3 beds 2 baths1,829 sq. ft.5446 Morningside Avenue, Dallas, TX 75206
MLS# 21166020Listed by: DAVE PERRY MILLER REAL ESTATE - New
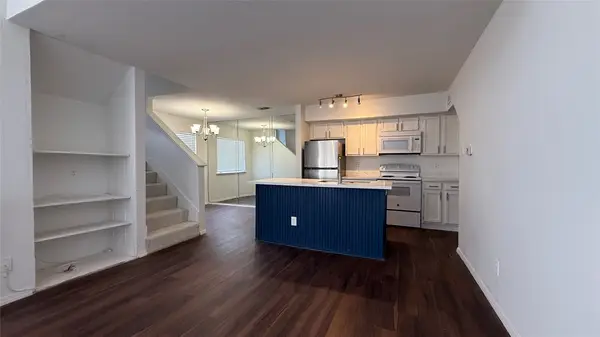 $78,000Active2 beds 2 baths1,031 sq. ft.
$78,000Active2 beds 2 baths1,031 sq. ft.9839 Walnut Street #T210, Dallas, TX 75243
MLS# 21187535Listed by: ALL CITY REAL ESTATE LTD. CO. - New
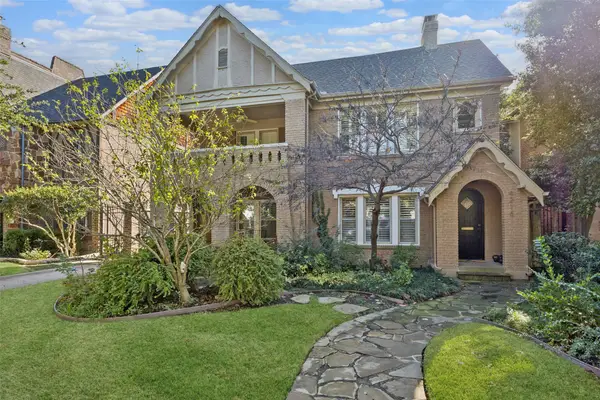 $1,800,000Active5 beds -- baths3,821 sq. ft.
$1,800,000Active5 beds -- baths3,821 sq. ft.4213 Normandy Avenue, Dallas, TX 75205
MLS# 21161740Listed by: EBBY HALLIDAY, REALTORS - New
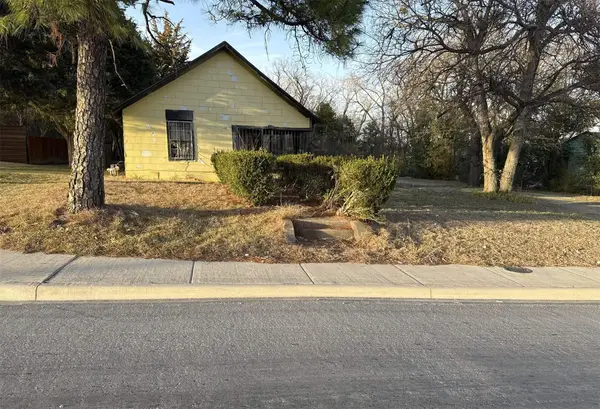 $114,900Active2 beds 1 baths1,059 sq. ft.
$114,900Active2 beds 1 baths1,059 sq. ft.7211 Elam Road, Dallas, TX 75217
MLS# 21185898Listed by: REAL ESTATE DIPLOMATS - New
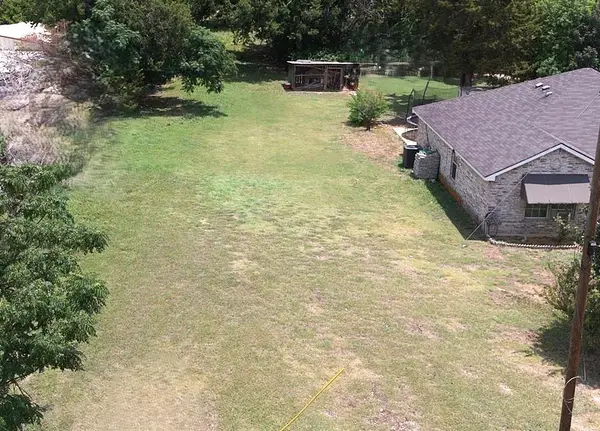 $145,000Active0.38 Acres
$145,000Active0.38 Acres2987 Clovis Avenue, Dallas, TX 75233
MLS# 21163841Listed by: ULTIMA REAL ESTATE - New
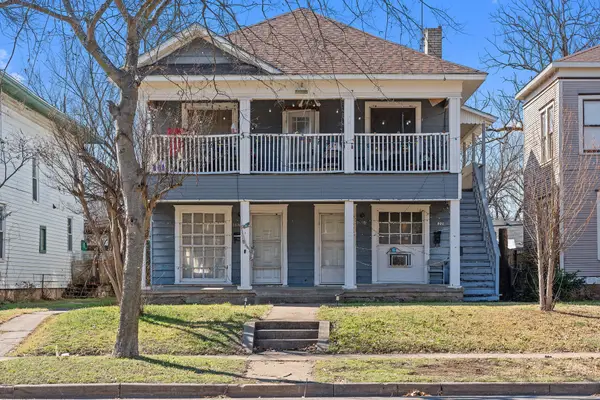 $450,000Active5 beds 3 baths2,732 sq. ft.
$450,000Active5 beds 3 baths2,732 sq. ft.1222 Kings Highway, Dallas, TX 75208
MLS# 21187474Listed by: DFW ELITE LIVING 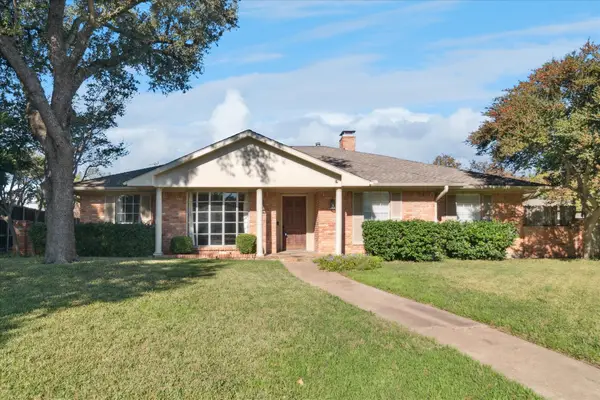 $499,000Active3 beds 2 baths2,190 sq. ft.
$499,000Active3 beds 2 baths2,190 sq. ft.4005 Kerr Circle, Dallas, TX 75244
MLS# 21121148Listed by: KELLER WILLIAMS REALTY DPR- New
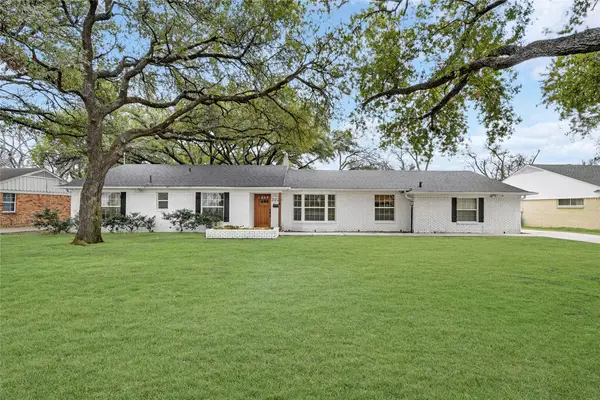 $625,000Active3 beds 2 baths1,870 sq. ft.
$625,000Active3 beds 2 baths1,870 sq. ft.3028 Lavita Lane, Dallas, TX 75234
MLS# 21177885Listed by: BEAM REAL ESTATE, LLC - New
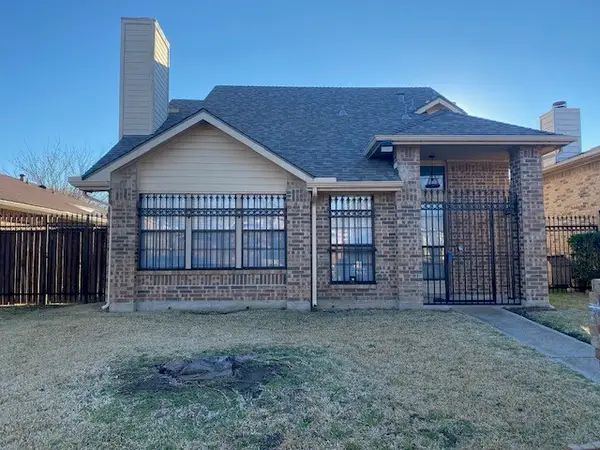 $259,000Active3 beds 2 baths1,440 sq. ft.
$259,000Active3 beds 2 baths1,440 sq. ft.2716 Oak Bend Lane, Dallas, TX 75227
MLS# 21187257Listed by: TRINITY REAL ESTATE SERVICES

