14351 Haymeadow Drive, Dallas, TX 75254
Local realty services provided by:Better Homes and Gardens Real Estate Winans
Listed by:kyandus boyd844-819-1373
Office:orchard brokerage
MLS#:21044512
Source:GDAR
Price summary
- Price:$299,000
- Price per sq. ft.:$184.34
- Monthly HOA dues:$80
About this home
**PRICE REDUCED!!** Discover the perfect blend of style and convenience in this beautifully updated 3 bedroom, 2.5 bathroom corner unit townhouse that is one of the larger floorplans in the Haymeadow Townhouse community! Inside, you’ll find designer travertine flooring downstairs and sleek light oak hardwood floors upstairs, complemented by fresh paint and decorative lighting throughout. The spacious layout includes a fantastic eat-in kitchen with granite counters, subway tile backsplash & stainless steel appliances, a huge master suite with tray ceilings and an updated walk in shower with marble tile. Enjoy the peace and privacy of this quiet neighborhood with the added benefit of a private landscaped patio!
*KEY FEATURES*
New paint throughout, updated light oak hardwood flooring, decorative lighting & updated bathrooms, private landscaped patio, oversized 2-car garage with 2 storage closets + workshop area, community pool, Preston Ridge walking trail
*PRIME LOCATION*
Perfectly situated with easy access to highways 75 and 635, and just minutes from premier shopping, dining, and entertainment.
*DISCOUNTED RATE* options and no lender fee future refinancing may be available for qualified buyers of this home
Contact an agent
Home facts
- Year built:1978
- Listing ID #:21044512
- Added:65 day(s) ago
- Updated:November 01, 2025 at 11:40 AM
Rooms and interior
- Bedrooms:3
- Total bathrooms:3
- Full bathrooms:2
- Half bathrooms:1
- Living area:1,622 sq. ft.
Heating and cooling
- Cooling:Central Air, Electric
- Heating:Central, Natural Gas
Structure and exterior
- Roof:Composition
- Year built:1978
- Building area:1,622 sq. ft.
- Lot area:0.07 Acres
Schools
- High school:Richardson
- Elementary school:Northwood
Finances and disclosures
- Price:$299,000
- Price per sq. ft.:$184.34
- Tax amount:$7,017
New listings near 14351 Haymeadow Drive
- New
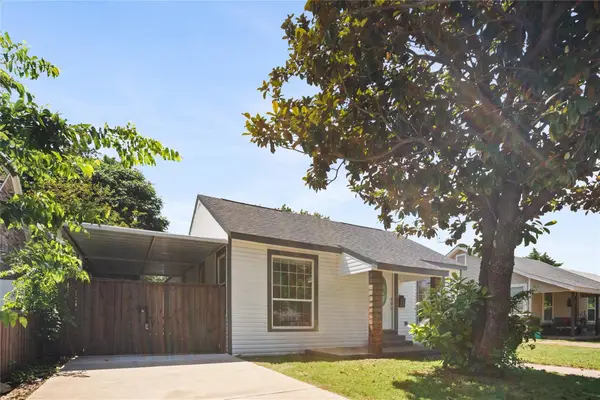 $340,000Active3 beds 2 baths1,426 sq. ft.
$340,000Active3 beds 2 baths1,426 sq. ft.703 N Jester Avenue, Dallas, TX 75211
MLS# 21101704Listed by: ANGEL REALTORS - New
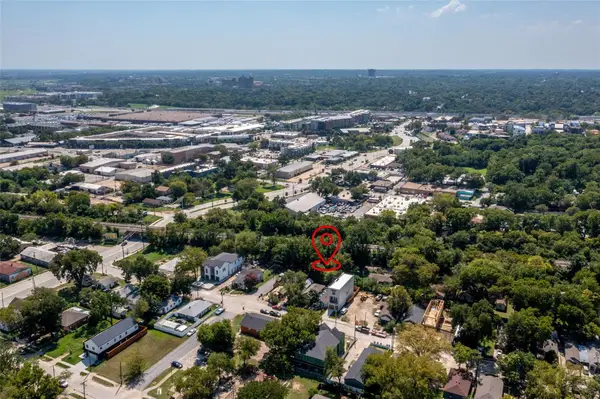 $99,000Active0.05 Acres
$99,000Active0.05 Acres907 Walkway Street, Dallas, TX 75212
MLS# 21101721Listed by: WEICHERT REALTORS/PROPERTY PAR - New
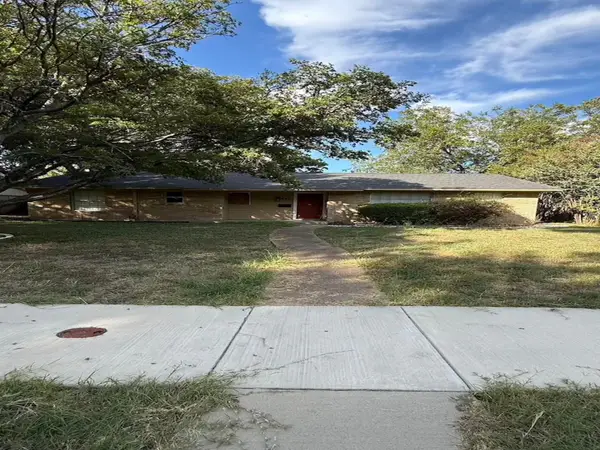 $250,000Active3 beds 2 baths1,270 sq. ft.
$250,000Active3 beds 2 baths1,270 sq. ft.655 W Pentagon Parkway, Dallas, TX 75224
MLS# 21088225Listed by: KELLER WILLIAMS LONESTAR DFW - New
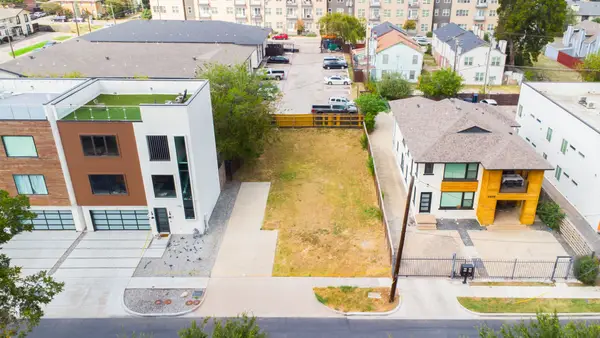 $374,999Active0.11 Acres
$374,999Active0.11 Acres4593 Virginia Avenue, Dallas, TX 75204
MLS# 21097261Listed by: LINCOLNWOOD PROPERTIES - New
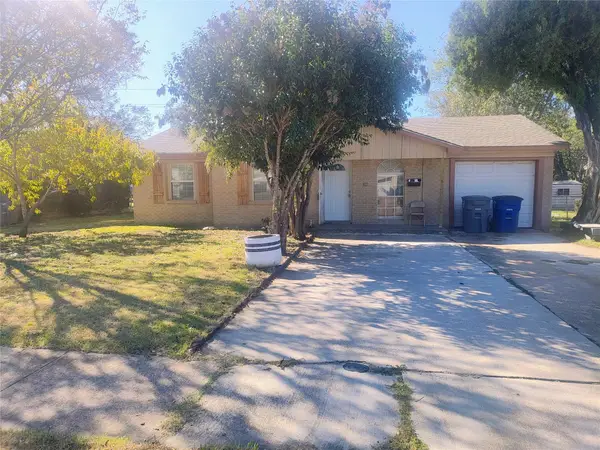 $200,000Active3 beds 1 baths1,239 sq. ft.
$200,000Active3 beds 1 baths1,239 sq. ft.7835 Woodshire Drive, Dallas, TX 75232
MLS# 21101542Listed by: JASON MITCHELL REAL ESTATE - New
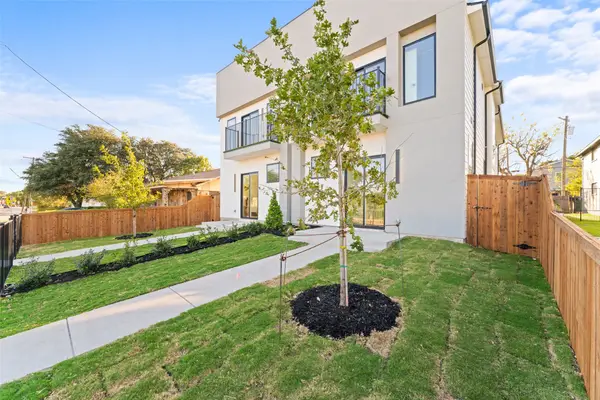 $599,900Active3 beds 4 baths2,000 sq. ft.
$599,900Active3 beds 4 baths2,000 sq. ft.2313 S Vernon Avenue, Dallas, TX 75224
MLS# 21101682Listed by: DWELL DALLAS REALTORS, LLC - New
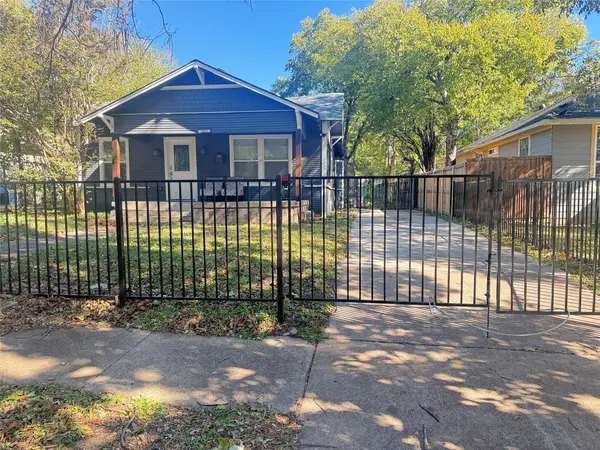 $425,000Active3 beds 2 baths1,352 sq. ft.
$425,000Active3 beds 2 baths1,352 sq. ft.1022 Wayne Street, Dallas, TX 75223
MLS# 21101642Listed by: SUNSHINE REALTY EXPERTS - New
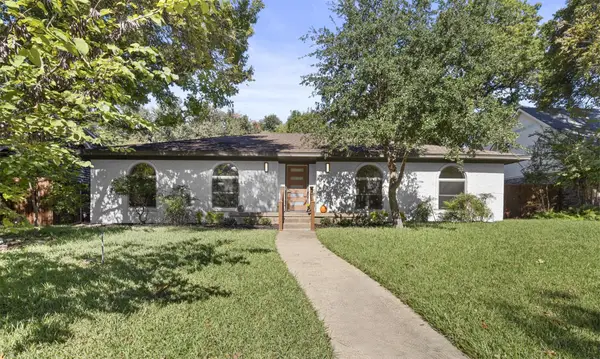 $649,900Active4 beds 3 baths2,369 sq. ft.
$649,900Active4 beds 3 baths2,369 sq. ft.13123 Roaring Springs Lane, Dallas, TX 75240
MLS# 20980478Listed by: JPAR - FRISCO - Open Sun, 2 to 4pmNew
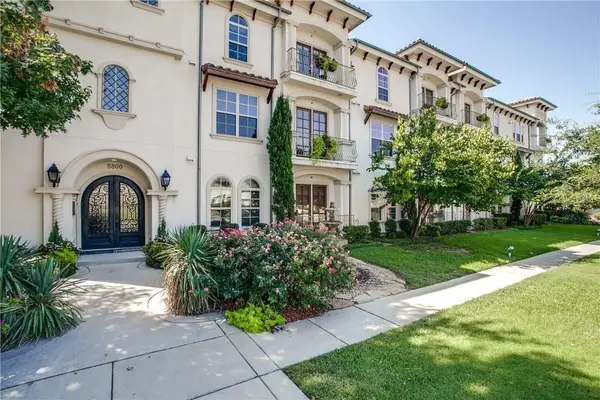 $425,000Active3 beds 2 baths1,499 sq. ft.
$425,000Active3 beds 2 baths1,499 sq. ft.5800 Mccommas Boulevard #A207, Dallas, TX 75206
MLS# 21097919Listed by: FATHOM REALTY - Open Sun, 2 to 4pmNew
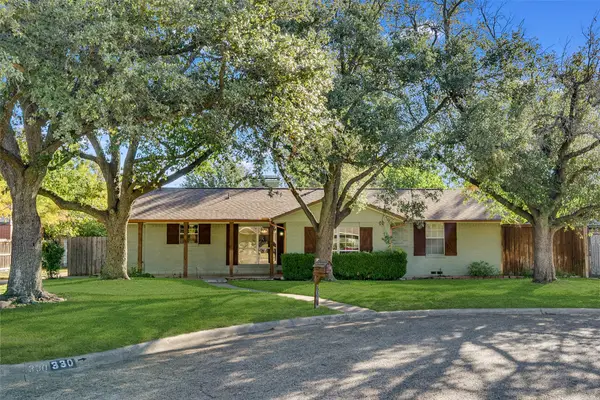 $479,000Active3 beds 2 baths1,513 sq. ft.
$479,000Active3 beds 2 baths1,513 sq. ft.330 N Brighton Avenue, Dallas, TX 75208
MLS# 21100358Listed by: DAVE PERRY MILLER REAL ESTATE
