1438 Mapleton Drive, Dallas, TX 75228
Local realty services provided by:Better Homes and Gardens Real Estate Senter, REALTORS(R)
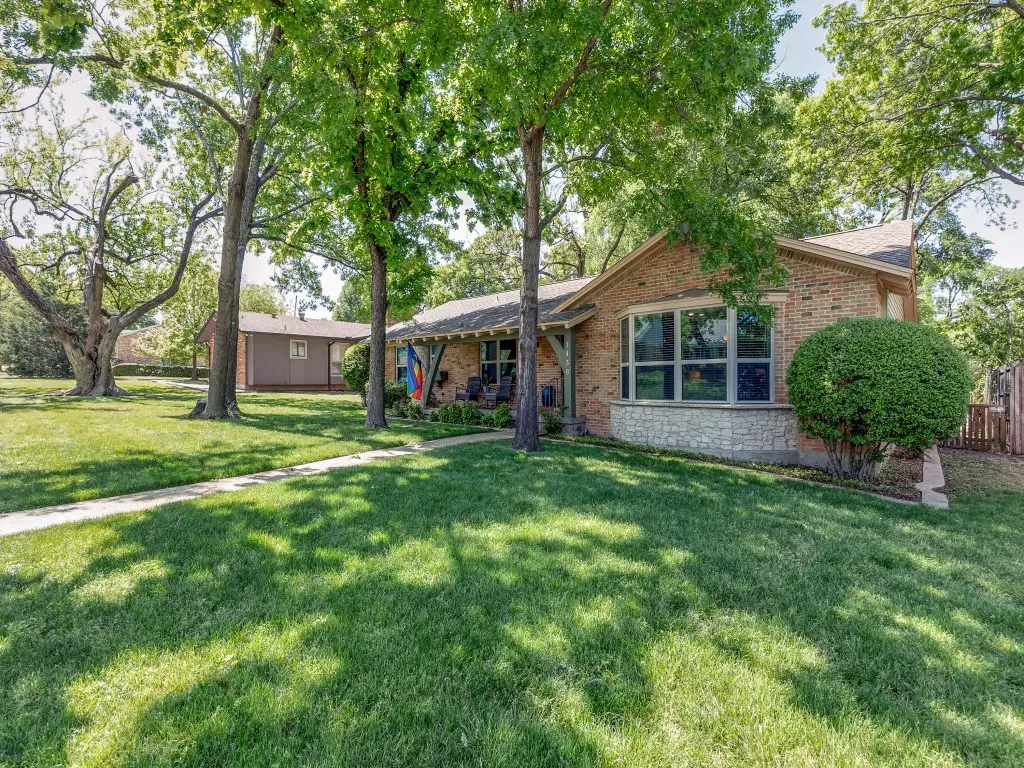
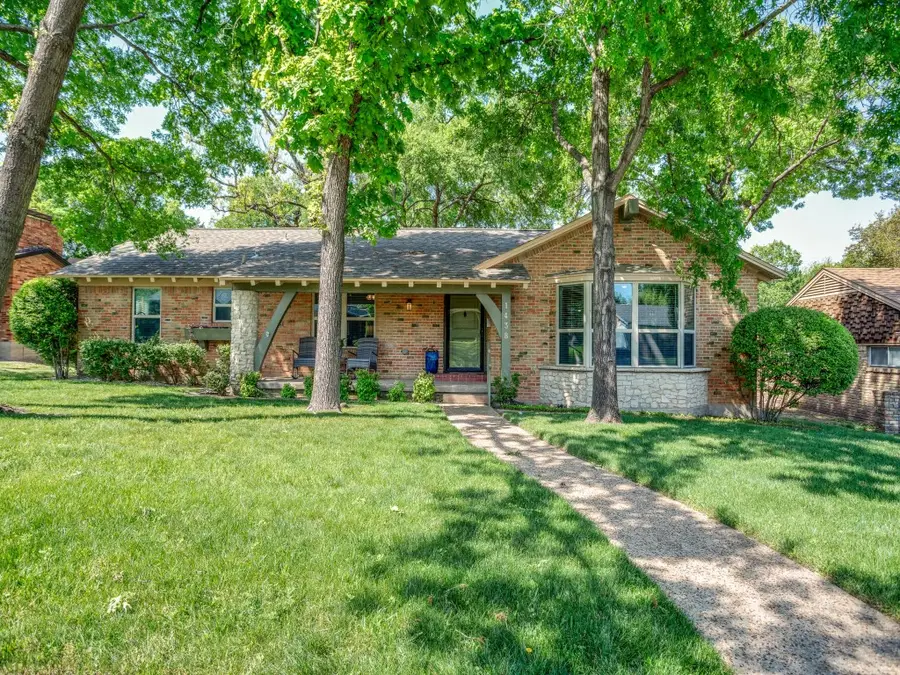

Listed by:rob elmore214-303-1133
Office:dave perry miller real estate
MLS#:20904269
Source:GDAR
Price summary
- Price:$505,000
- Price per sq. ft.:$232.93
About this home
This beautifully updated Midcentury Ranch in Crestview East offers a sophisticated living experience. Upon entering the spacious foyer, one is greeted with modern updates that cater to the preferences of today’s discerning homeowner. The Formal Living Room is complemented by an adjacent Family Room which features a gas log fireplace, soaring cathedral ceiling and wood flooring. The expansive Kitchen, alongside the Breakfast area, is ideal for both entertaining guests and family gatherings. Ceiling-height cabinets provide extra storage space, accompanied by an adjacent pantry. The Laundry-Utility area next to the kitchen offers additional pantry or freezer space. An 11x11 Sunroom with skylight and porcelain tile serves as a versatile space perfect for reading, relaxing, or functioning as a winter greenhouse. The Primary suite includes a walk-in closet, dual vanities, a jetted tub, and a separate shower. Two additional bedrooms share an updated Jack and Jill bathroom featuring a marble top double vanity. Situated on an oversized lot with mature trees, the setting is ideal for alfresco dining or hosting events. This property boasts energy-efficient Low E windows and a mature tree canopy that provides passive solar shade. The location is just minutes away from White Rock Lake, trails, and the entertainment and dining amenities of Lakewood. Minutes to Downtown Dallas.
Contact an agent
Home facts
- Year built:1961
- Listing Id #:20904269
- Added:114 day(s) ago
- Updated:August 09, 2025 at 07:12 AM
Rooms and interior
- Bedrooms:3
- Total bathrooms:3
- Full bathrooms:2
- Half bathrooms:1
- Living area:2,168 sq. ft.
Heating and cooling
- Cooling:Central Air, Electric
- Heating:Central, Natural Gas
Structure and exterior
- Roof:Composition
- Year built:1961
- Building area:2,168 sq. ft.
- Lot area:0.22 Acres
Schools
- High school:Adams
- Middle school:Gaston
- Elementary school:Reinhardt
Finances and disclosures
- Price:$505,000
- Price per sq. ft.:$232.93
New listings near 1438 Mapleton Drive
- New
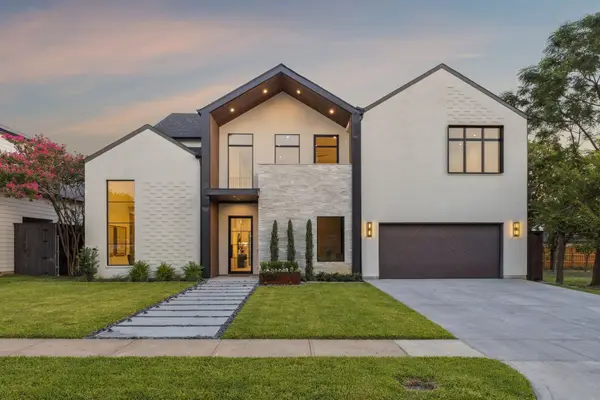 $1,850,000Active4 beds 5 baths4,663 sq. ft.
$1,850,000Active4 beds 5 baths4,663 sq. ft.3936 Rochelle Drive, Dallas, TX 75220
MLS# 21002520Listed by: ALLIE BETH ALLMAN & ASSOC. - New
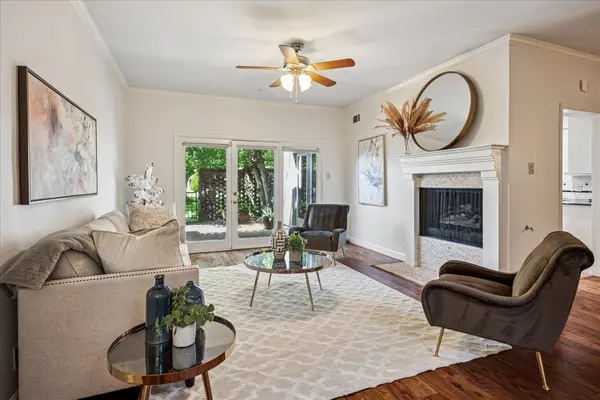 $519,000Active3 beds 4 baths2,310 sq. ft.
$519,000Active3 beds 4 baths2,310 sq. ft.12466 Montego Plaza, Dallas, TX 75230
MLS# 21015159Listed by: DAVE PERRY MILLER REAL ESTATE - New
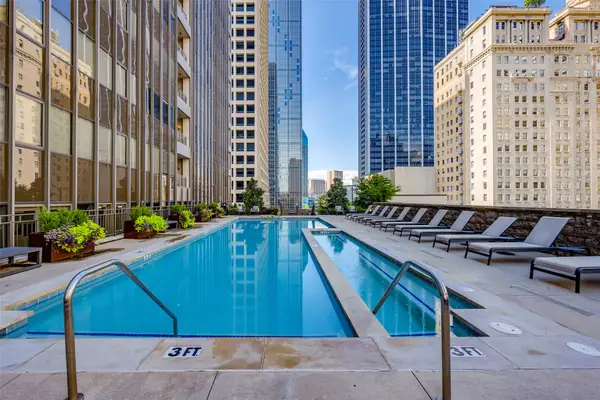 $229,000Active1 beds 1 baths660 sq. ft.
$229,000Active1 beds 1 baths660 sq. ft.1200 Main Street #1002, Dallas, TX 75202
MLS# 21029669Listed by: DOUGLAS ELLIMAN REAL ESTATE - New
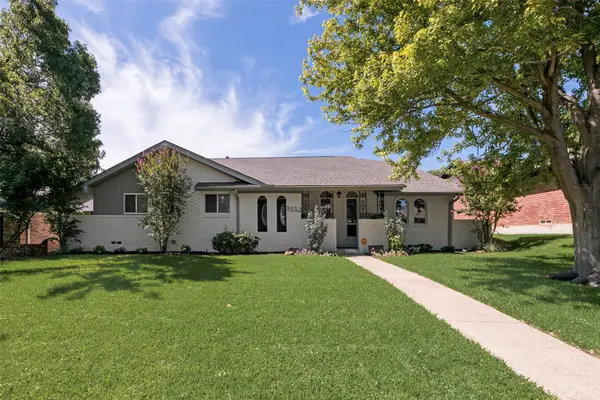 $779,000Active4 beds 3 baths3,236 sq. ft.
$779,000Active4 beds 3 baths3,236 sq. ft.9552 Millridge Drive, Dallas, TX 75243
MLS# 21029818Listed by: COMPASS RE TEXAS, LLC. - New
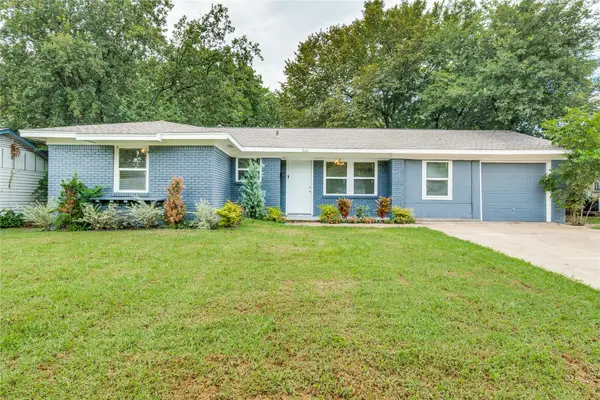 $230,000Active4 beds 2 baths1,240 sq. ft.
$230,000Active4 beds 2 baths1,240 sq. ft.820 Ivywood Drive, Dallas, TX 75232
MLS# 21030437Listed by: PERRY LEGACY REALTY - New
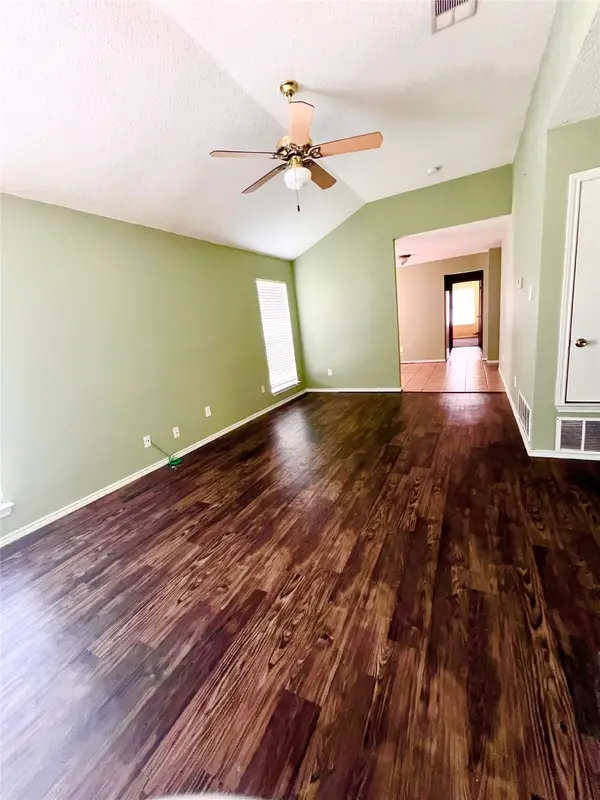 $224,900Active4 beds 2 baths1,423 sq. ft.
$224,900Active4 beds 2 baths1,423 sq. ft.9412 Jill Lane, Dallas, TX 75227
MLS# 21032537Listed by: ONDEMAND REALTY - New
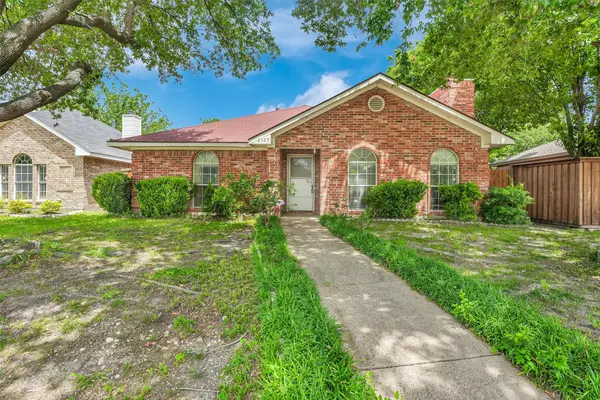 $320,000Active3 beds 2 baths1,598 sq. ft.
$320,000Active3 beds 2 baths1,598 sq. ft.2325 Park Vista Drive, Dallas, TX 75228
MLS# 21030540Listed by: EXP REALTY LLC - New
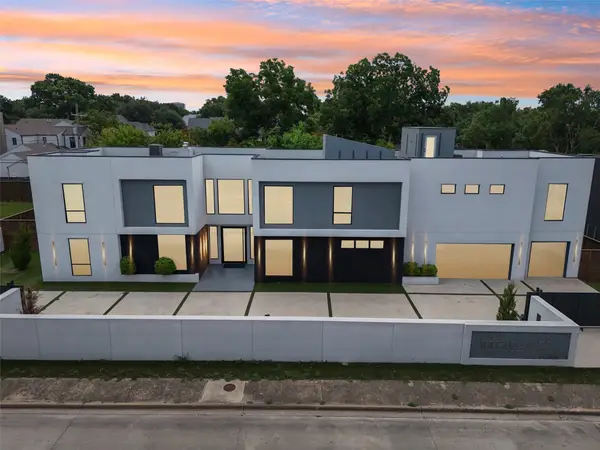 $3,100,000Active5 beds 6 baths7,040 sq. ft.
$3,100,000Active5 beds 6 baths7,040 sq. ft.6108 Walnut Hill Lane, Dallas, TX 75230
MLS# 21030642Listed by: LUXELY REAL ESTATE - New
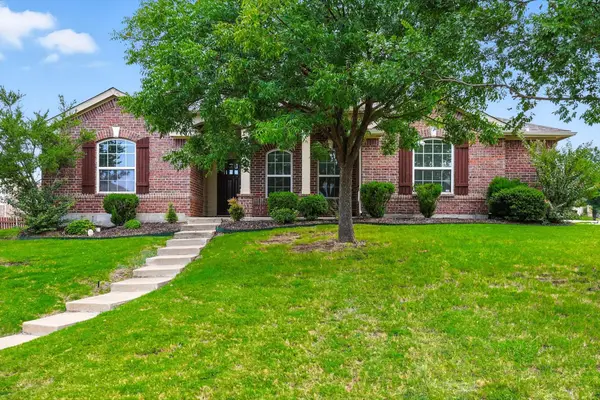 $357,000Active4 beds 2 baths2,290 sq. ft.
$357,000Active4 beds 2 baths2,290 sq. ft.8487 Creekbluff Drive, Dallas, TX 75249
MLS# 21031111Listed by: KELLER WILLIAMS REALTY DPR - Open Sat, 11am to 2pmNew
 $269,900Active2 beds 1 baths1,015 sq. ft.
$269,900Active2 beds 1 baths1,015 sq. ft.3816 Mount Washington Street, Dallas, TX 75211
MLS# 21032339Listed by: NEXTHOME NTX LUXE LIVING
