15 Robledo Drive, Dallas, TX 75230
Local realty services provided by:Better Homes and Gardens Real Estate Lindsey Realty
Listed by: faisal halum, bill churchill214-240-2575
Office: compass re texas, llc.
MLS#:21143915
Source:GDAR
Price summary
- Price:$7,600,000
- Price per sq. ft.:$828.16
- Monthly HOA dues:$1,160
About this home
Rising behind a circle drive and flanked by Mediterranean cypress trees, 15 Robledo Drive evokes the timeless romance of a European villa. Within the gates of Los Arboles, Preston Hollow’s most exclusive enclave, the estate reveals itself like a scene from the Tuscan countryside — limestone cladding, ironwork arches, and a harmony of sunlit spaces. Originally designed by Robert Trown and recently updated by J.R. Cattington Interiors, the home balances Old World character with modern livability. Reclaimed oak floors and hand-hewn beams add texture, while arched openings and generous ceiling heights guide you from one light-filled room to the next. A richly paneled library, formal living and dining spaces, and a butler’s pantry lend themselves equally to both intimate moments and grand entertaining. The kitchen shines with custom millwork and veined stone, flowing into a cheerful breakfast nook, relaxed family lounge, and study. Across the home, eight fireplaces weave a unifying thread of warmth and elegance. The main-level primary suite feels like a private wing, complete with dual baths and boutique-style closets. Upstairs, two guest suites rival luxury hotels, each with its own fireplace and balcony. A fitness room, bonus space, and ample storage complete the second floor. Outdoors, the estate unfolds with equal composition and care: a waterfall-fed pool, lush gardens, pavilion, putting green, and a loggia with fireplace and kitchen — coming together to make everyday living feel exceptional. Control4 home automation, dual garages, and a private elevator ensure the home lives as effortlessly as it looks. 15 Robledo Drive offers a rarity in today's market: an updated home that preserves the soul of a classic estate.
Contact an agent
Home facts
- Year built:2008
- Listing ID #:21143915
- Added:117 day(s) ago
- Updated:January 11, 2026 at 12:46 PM
Rooms and interior
- Bedrooms:3
- Total bathrooms:7
- Full bathrooms:4
- Half bathrooms:3
- Living area:9,177 sq. ft.
Heating and cooling
- Cooling:Central Air, Electric, Zoned
- Heating:Central, Natural Gas, Zoned
Structure and exterior
- Year built:2008
- Building area:9,177 sq. ft.
- Lot area:0.76 Acres
Schools
- High school:Hillcrest
- Middle school:Benjamin Franklin
- Elementary school:Pershing
Finances and disclosures
- Price:$7,600,000
- Price per sq. ft.:$828.16
New listings near 15 Robledo Drive
- New
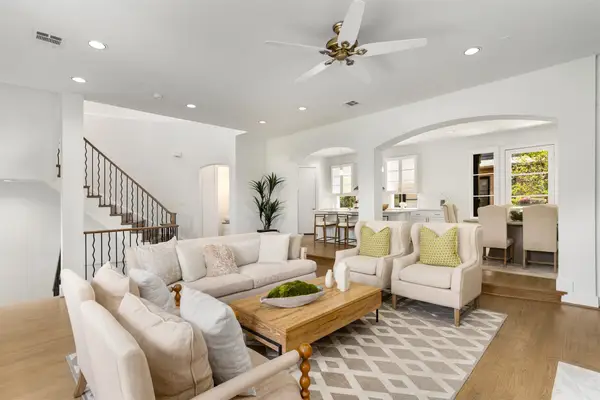 $899,900Active2 beds 3 baths2,615 sq. ft.
$899,900Active2 beds 3 baths2,615 sq. ft.3633 Oak Lawn Avenue, Dallas, TX 75219
MLS# 21130930Listed by: KRYSTAL WOMBLE ELITE REALTORS - New
 $650,000Active2 beds 1 baths952 sq. ft.
$650,000Active2 beds 1 baths952 sq. ft.9841 Lakemont Drive, Dallas, TX 75220
MLS# 21148374Listed by: LOCAL PRO REALTY LLC - New
 $249,000Active1 beds 2 baths733 sq. ft.
$249,000Active1 beds 2 baths733 sq. ft.4044 Buena Vista Street #220, Dallas, TX 75204
MLS# 21150752Listed by: ALLIE BETH ALLMAN & ASSOC. - New
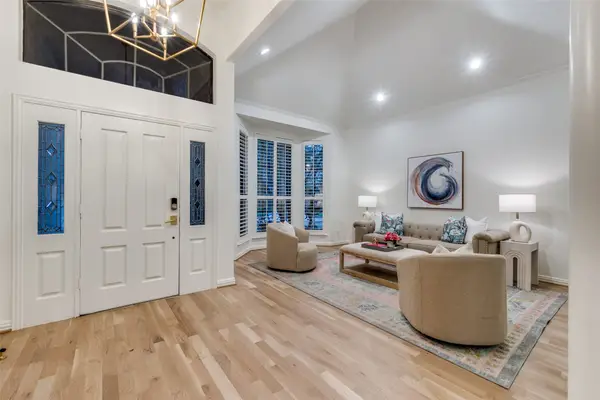 $1,395,000Active3 beds 3 baths2,614 sq. ft.
$1,395,000Active3 beds 3 baths2,614 sq. ft.7322 Lane Park Drive, Dallas, TX 75225
MLS# 21138480Listed by: COMPASS RE TEXAS, LLC. - New
 $2,100,000Active5 beds 5 baths4,181 sq. ft.
$2,100,000Active5 beds 5 baths4,181 sq. ft.4432 Willow Lane, Dallas, TX 75244
MLS# 21150716Listed by: WILLIAM RYAN BETZ - New
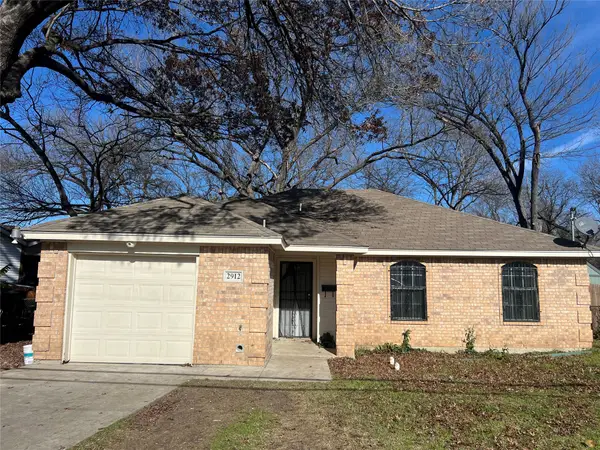 $224,000Active3 beds 2 baths1,098 sq. ft.
$224,000Active3 beds 2 baths1,098 sq. ft.2912 Kellogg Avenue, Dallas, TX 75216
MLS# 21150763Listed by: ELITE4REALTY, LLC - New
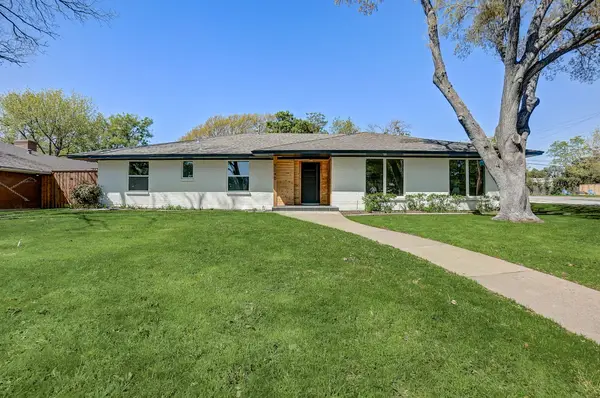 $679,000Active4 beds 4 baths2,496 sq. ft.
$679,000Active4 beds 4 baths2,496 sq. ft.3040 Ponder Place, Dallas, TX 75229
MLS# 21138949Listed by: MONUMENT REALTY - New
 $549,700Active4 beds 4 baths2,605 sq. ft.
$549,700Active4 beds 4 baths2,605 sq. ft.1318 Nokomis Avenue, Dallas, TX 75224
MLS# 21150663Listed by: WILLIAM DAVIS REALTY - New
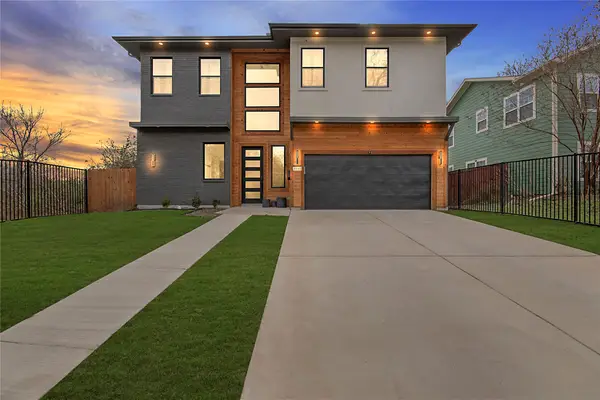 $525,000Active5 beds 4 baths3,322 sq. ft.
$525,000Active5 beds 4 baths3,322 sq. ft.4648 Corregidor Street, Dallas, TX 75216
MLS# 21150274Listed by: ONDEMAND REALTY - New
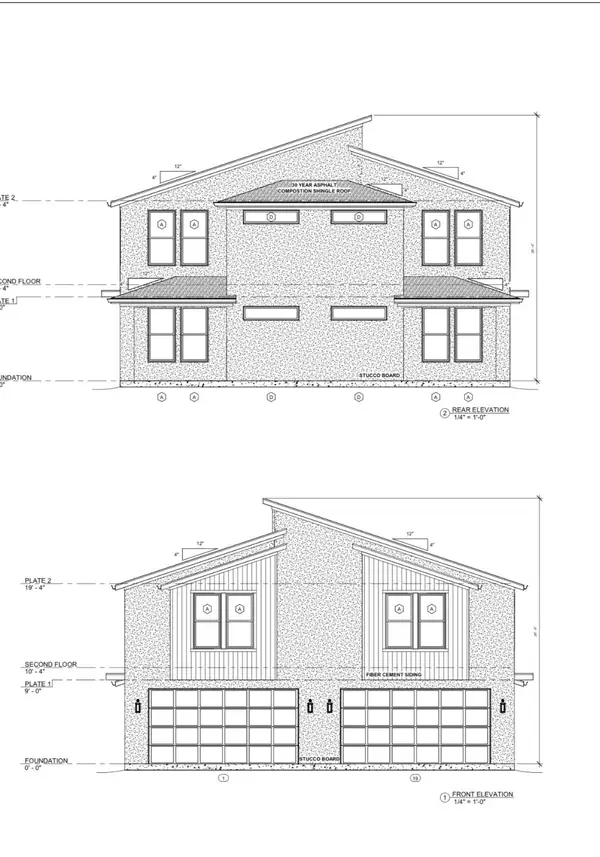 $279,900Active0.14 Acres
$279,900Active0.14 Acres2402 Conklin Street, Dallas, TX 75212
MLS# 21150619Listed by: WILLIAM DAVIS REALTY
