1503 E Lakeview Drive, Dallas, TX 75216
Local realty services provided by:Better Homes and Gardens Real Estate Senter, REALTORS(R)
Listed by:nicole sternes888-455-6040
Office:fathom realty llc.
MLS#:21059910
Source:GDAR
Price summary
- Price:$539,999
- Price per sq. ft.:$252.45
About this home
In the heart of Beckley Club Estates—Cedar Oaks neighborhood of Oak Cliff, discover this beautifully renovated home. Flooded with natural light and brimming with charm, its open layout creates an inviting atmosphere. Gutted down to the studs, this home features updates to the roof, HVAC, plumbing, electrical, foundation, kitchen, bathrooms, and patio. Charming 4-bedroom, 3.5-bathroom, 2-car garage, 1.5-story home with picture-perfect curb appeal on a corner lot adorned with mature trees and double front porches. The large living area showcases wood beams on the ceiling and a fireplace, with oversized windows that let in ample natural light. The heart of the home is a custom chef’s kitchen, designed for serious cooking and entertaining. It features Cosmo luxury appliances, custom cabinetry, oversized counter and bar area. The second level offers a versatile 4th bedroom option complete with its own full bathroom and a private entrance, adding flexibility for guests or an in-law suite. Step out to the patio that leads to a pleasant back yard with steps that extend downward to a spacious expanded rear yard suitable for outdoor activities. Don’t miss the opportunity to own a home that truly has it all—thoughtful updates and an unbeatable location where peacocks roam.
Contact an agent
Home facts
- Year built:1947
- Listing ID #:21059910
- Added:45 day(s) ago
- Updated:November 05, 2025 at 04:43 PM
Rooms and interior
- Bedrooms:4
- Total bathrooms:4
- Full bathrooms:3
- Half bathrooms:1
- Living area:2,139 sq. ft.
Heating and cooling
- Cooling:Electric
- Heating:Electric
Structure and exterior
- Roof:Composition
- Year built:1947
- Building area:2,139 sq. ft.
- Lot area:0.39 Acres
Schools
- High school:Roosevelt
- Middle school:Oliver Wendell Holmes
- Elementary school:Cedar Crest
Finances and disclosures
- Price:$539,999
- Price per sq. ft.:$252.45
- Tax amount:$9,289
New listings near 1503 E Lakeview Drive
- New
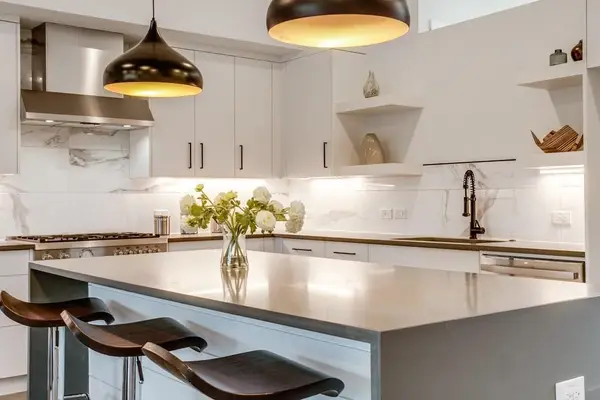 $535,000Active2 beds 3 baths1,805 sq. ft.
$535,000Active2 beds 3 baths1,805 sq. ft.1901 N Carroll Avenue #103, Dallas, TX 75204
MLS# 21009731Listed by: ALLIE BETH ALLMAN & ASSOC. - New
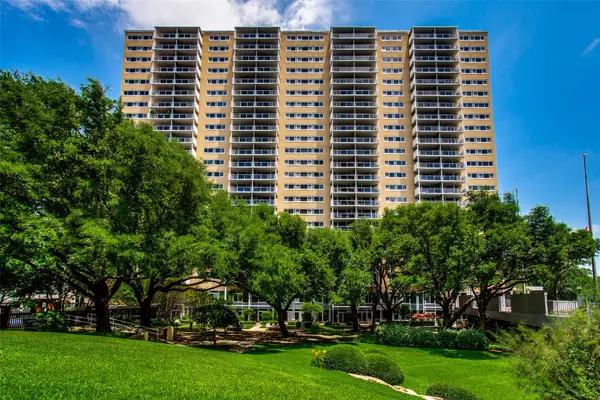 $205,000Active1 beds 1 baths862 sq. ft.
$205,000Active1 beds 1 baths862 sq. ft.3883 Turtle Creek Boulevard #416, Dallas, TX 75219
MLS# 21101815Listed by: DAVE PERRY MILLER REAL ESTATE - New
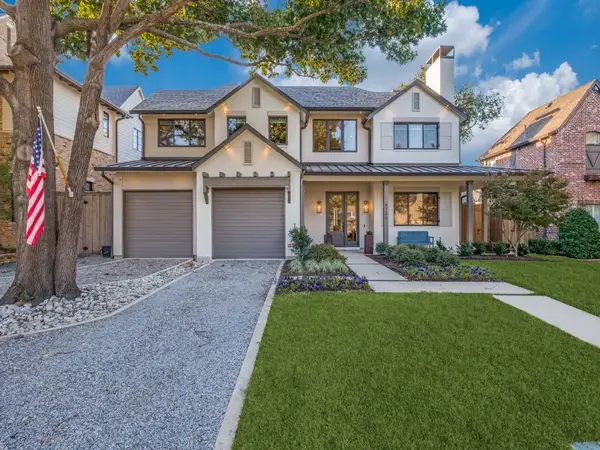 $2,950,000Active5 beds 4 baths4,365 sq. ft.
$2,950,000Active5 beds 4 baths4,365 sq. ft.6726 Park Lane, Dallas, TX 75225
MLS# 21102747Listed by: JPAR - PLANO - New
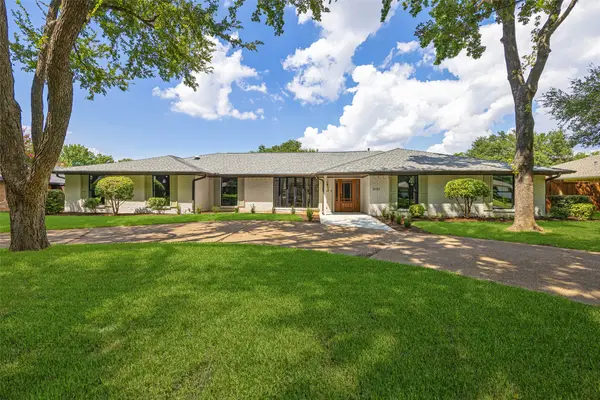 $1,600,000Active4 beds 4 baths3,944 sq. ft.
$1,600,000Active4 beds 4 baths3,944 sq. ft.4151 Allencrest Lane, Dallas, TX 75244
MLS# 21104367Listed by: DERRICK TRIBBEY & ASSOCIATES - New
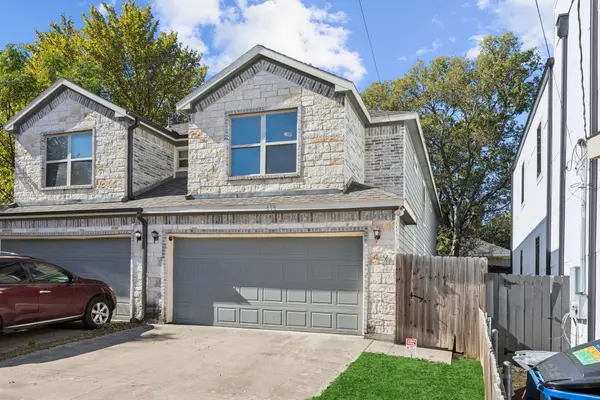 $475,000Active2 beds 3 baths1,764 sq. ft.
$475,000Active2 beds 3 baths1,764 sq. ft.419 Avenue L, Dallas, TX 75203
MLS# 21098038Listed by: REDFIN CORPORATION - New
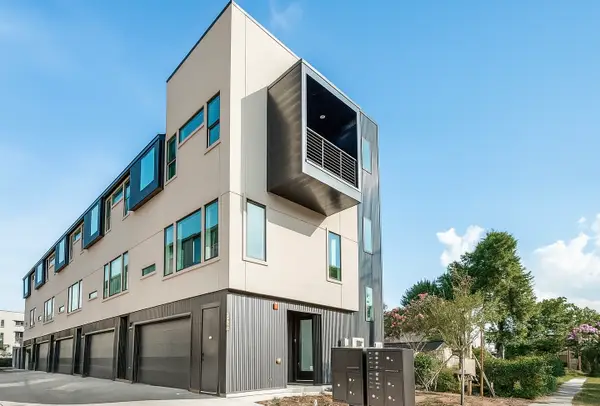 $499,000Active2 beds 3 baths1,763 sq. ft.
$499,000Active2 beds 3 baths1,763 sq. ft.2906 Hawthorne Avenue #104, Dallas, TX 75219
MLS# 21104684Listed by: ALLIE BETH ALLMAN & ASSOC. - New
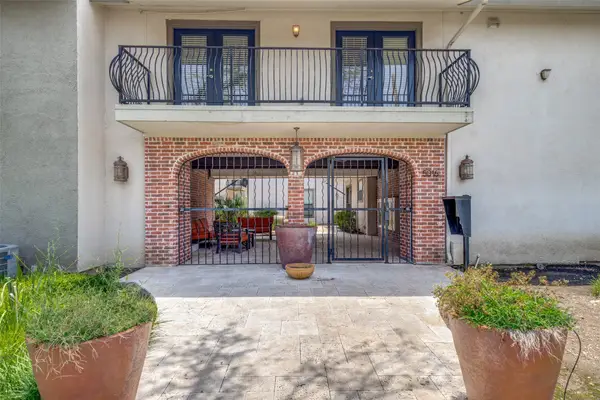 $300,000Active2 beds 2 baths1,225 sq. ft.
$300,000Active2 beds 2 baths1,225 sq. ft.5816 Birchbrook Drive #122, Dallas, TX 75206
MLS# 21104614Listed by: ALLIE BETH ALLMAN & ASSOC. - New
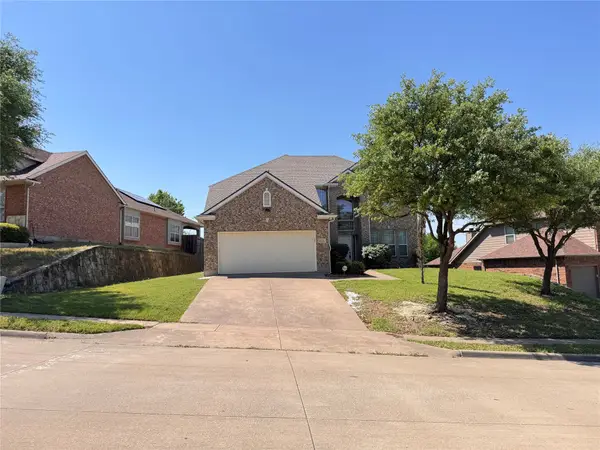 $419,000Active4 beds 4 baths3,133 sq. ft.
$419,000Active4 beds 4 baths3,133 sq. ft.8226 Fox Creek Trail, Dallas, TX 75249
MLS# 21104618Listed by: AVIGNON REALTY - New
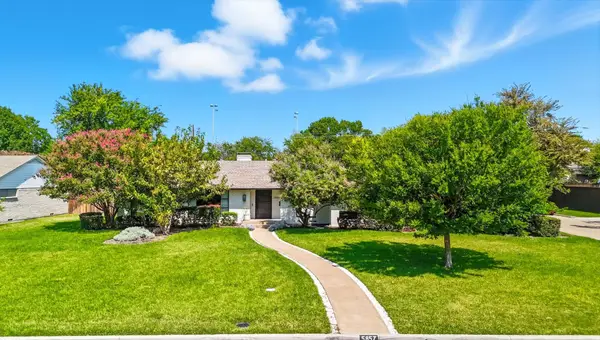 $1,799,000Active5 beds 3 baths2,763 sq. ft.
$1,799,000Active5 beds 3 baths2,763 sq. ft.5857 Charlestown Drive, Dallas, TX 75230
MLS# 21104575Listed by: JPAR NORTH METRO - New
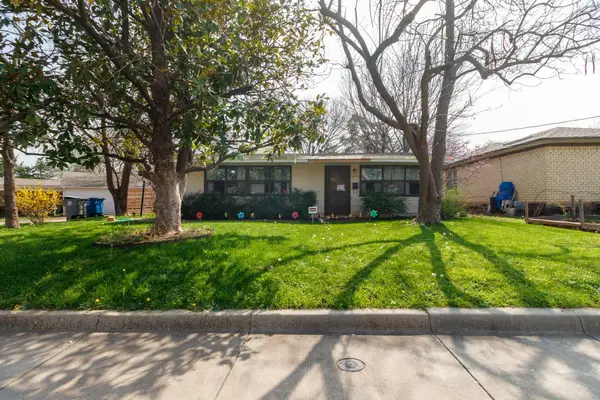 $310,000Active3 beds 2 baths1,120 sq. ft.
$310,000Active3 beds 2 baths1,120 sq. ft.3410 Sheldon Avenue, Dallas, TX 75211
MLS# 21104538Listed by: PRIVADO REALTY AND INVESTMENTS
