1511 Tranquilla Drive, Dallas, TX 75218
Local realty services provided by:Better Homes and Gardens Real Estate Winans
Listed by:charo costello214-887-9848
Office:costello & associates
MLS#:21017325
Source:GDAR
Price summary
- Price:$1,795,000
- Price per sq. ft.:$394.33
About this home
Stunning New Construction in Casa Linda Estates on Oversized Lot. Experience refined living in this beautifully crafted new construction home nestled on an expansive lot in sought-after Casa Linda Estates. Boasting a striking board-and-batten exterior, steel and glass entry doors, and wide-plank hardwood floors throughout, this home seamlessly blends modern luxury with timeless charm. The open-concept kitchen is a chef’s dream, featuring a large quartz island, CAFE stainless steel appliances, a professional 6-burner gas stove with griddle and double ovens, side-by-side refrigerator, and an additional prep pantry with built-in cabinetry and a coffee pot filler. Retreat to the private master suite with a cozy sitting area, spa-like bath with lighted mirrors, and a fully customized walk-in closet. Entertain effortlessly in the spacious living room, complete with a floor-to-ceiling tiled fireplace, floating shelving, and exposed oak ceiling beams, or unwind in the separate TV room with a dedicated media area. Every detail has been thoughtfully designed—from custom steel stair balusters and solid core doors to motorized window blinds and elegant wine storage in the formal dining room. Smart home features include Nest Wi-Fi thermostats, hardwired TV internet, Hunter Wi-Fi sprinkler control, and MyQ gate and garage openers. Enjoy seamless indoor-outdoor living with a covered back porch featuring retractable remote-controlled screens, a built-in Blaze gas grill, and a brick gas firepit—perfect for year-round entertaining. Professionally landscaped grounds complete this picture-perfect home. Additional Features: LED recessed lighting throughout, Low-E tilt-in windows for easy cleaning. 2-10 Builder’s Warranty included. This home is truly a rare gem offering modern amenities, thoughtful craftsmanship, and an unbeatable location.
Contact an agent
Home facts
- Year built:2025
- Listing ID #:21017325
- Added:468 day(s) ago
- Updated:October 09, 2025 at 11:47 AM
Rooms and interior
- Bedrooms:4
- Total bathrooms:4
- Full bathrooms:4
- Living area:4,552 sq. ft.
Heating and cooling
- Cooling:Central Air, Electric, Zoned
- Heating:Central, Natural Gas
Structure and exterior
- Roof:Composition, Metal
- Year built:2025
- Building area:4,552 sq. ft.
- Lot area:0.42 Acres
Schools
- High school:Adams
- Middle school:Gaston
- Elementary school:Reinhardt
Finances and disclosures
- Price:$1,795,000
- Price per sq. ft.:$394.33
- Tax amount:$34,935
New listings near 1511 Tranquilla Drive
- New
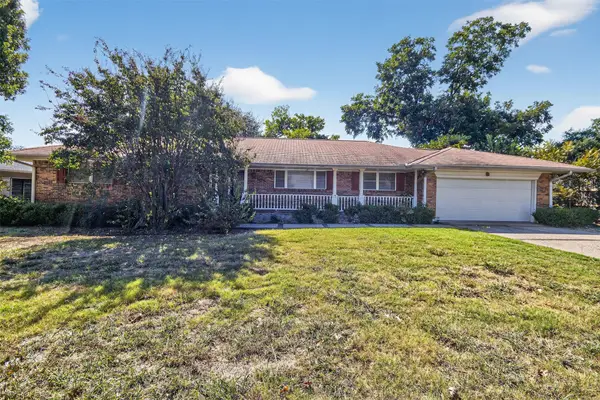 $899,000Active3 beds 2 baths193 sq. ft.
$899,000Active3 beds 2 baths193 sq. ft.6606 Royal Lane, Dallas, TX 75230
MLS# 21082463Listed by: LPT REALTY, LLC - New
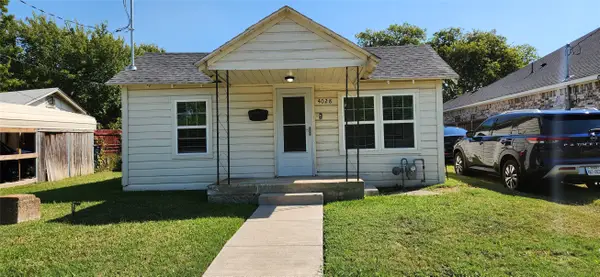 $234,900Active3 beds 1 baths1,032 sq. ft.
$234,900Active3 beds 1 baths1,032 sq. ft.4028 Shadrack Drive, Dallas, TX 75212
MLS# 21078234Listed by: THE HENDERSON REALTY GROUP,LLC - New
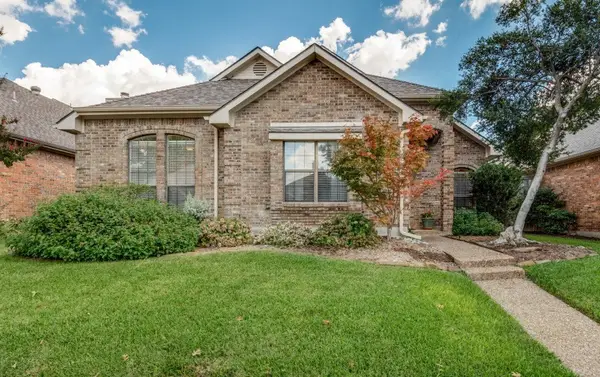 $469,900Active3 beds 2 baths2,086 sq. ft.
$469,900Active3 beds 2 baths2,086 sq. ft.18940 Misthaven Place, Dallas, TX 75287
MLS# 21080604Listed by: EBBY HALLIDAY, REALTORS - New
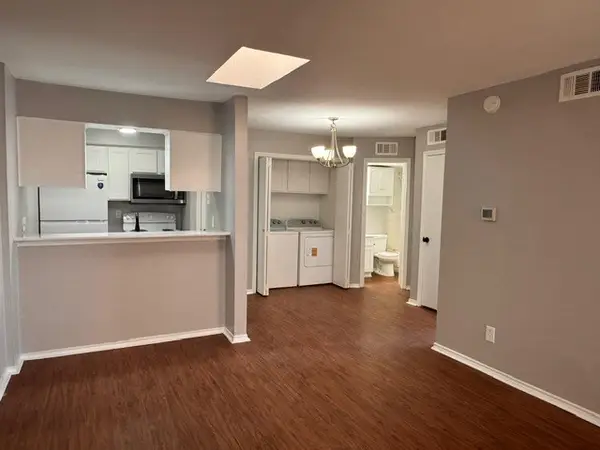 $80,000Active1 beds 1 baths524 sq. ft.
$80,000Active1 beds 1 baths524 sq. ft.9520 Royal Lane #317, Dallas, TX 75243
MLS# 21082371Listed by: WORTH CLARK REALTY - New
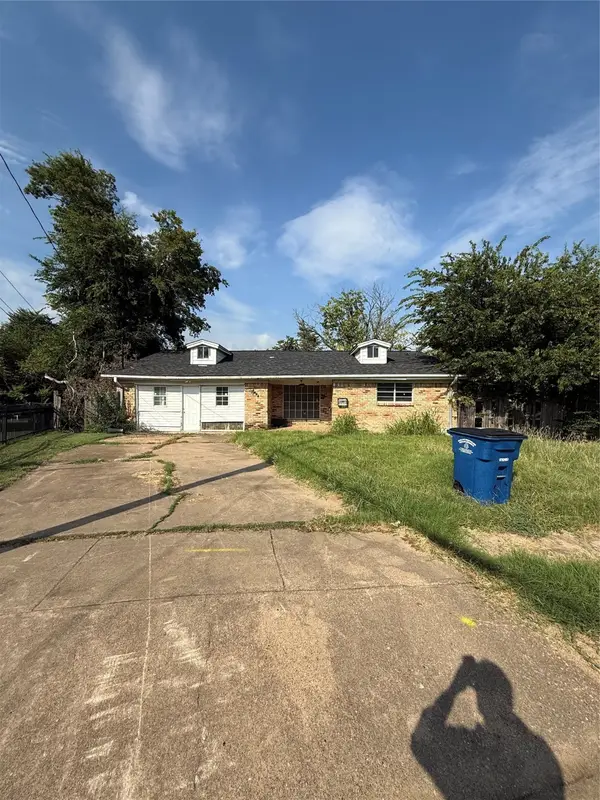 $185,000Active3 beds 2 baths2,062 sq. ft.
$185,000Active3 beds 2 baths2,062 sq. ft.2820 Blanton Street, Dallas, TX 75227
MLS# 21082375Listed by: ARTURO SINGER - New
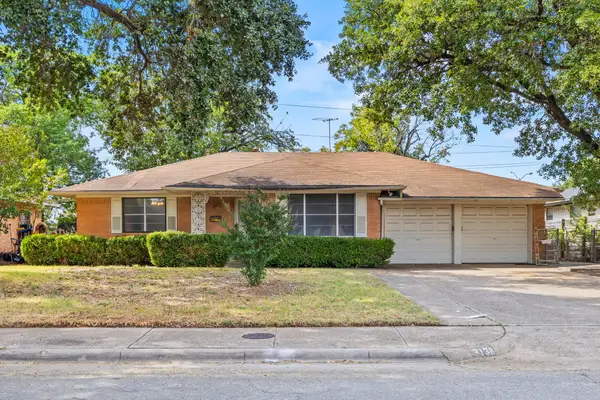 $297,500Active2 beds 2 baths1,554 sq. ft.
$297,500Active2 beds 2 baths1,554 sq. ft.3138 Touraine Drive, Dallas, TX 75211
MLS# 21082280Listed by: DAVE PERRY MILLER REAL ESTATE - New
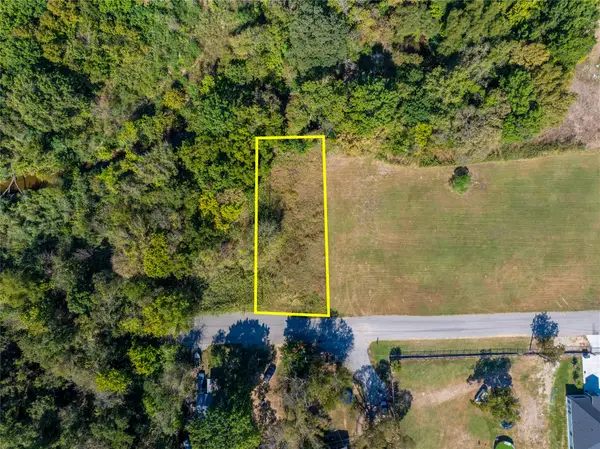 $40,000Active0.17 Acres
$40,000Active0.17 Acres2157 Cool Mist Lane, Dallas, TX 75253
MLS# 21082340Listed by: ONLY 1 REALTY GROUP LLC - New
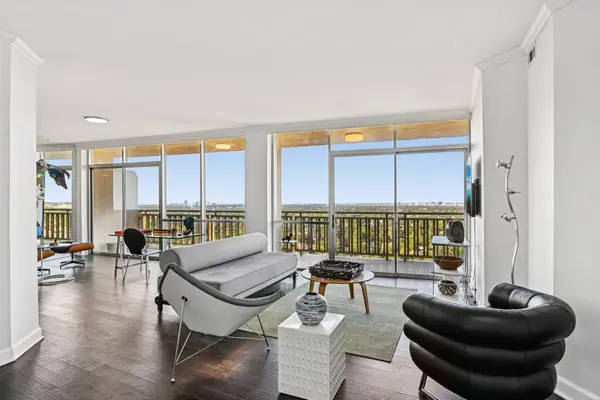 $379,000Active2 beds 2 baths1,132 sq. ft.
$379,000Active2 beds 2 baths1,132 sq. ft.6211 W Northwest Highway #2306, Dallas, TX 75225
MLS# 21079804Listed by: DAVE PERRY MILLER REAL ESTATE - New
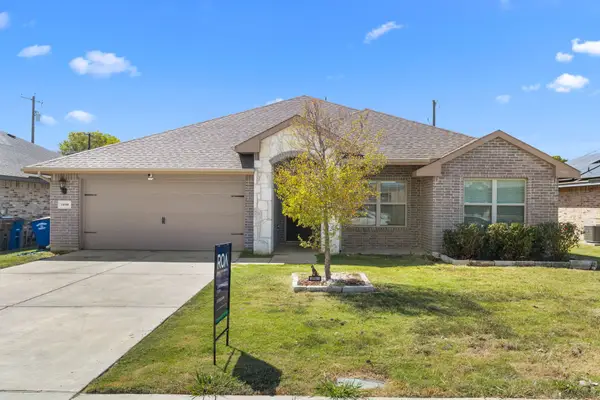 $325,000Active4 beds 2 baths2,046 sq. ft.
$325,000Active4 beds 2 baths2,046 sq. ft.14580 Gully Place, Dallas, TX 75253
MLS# 21079960Listed by: REALTY OF AMERICA, LLC - New
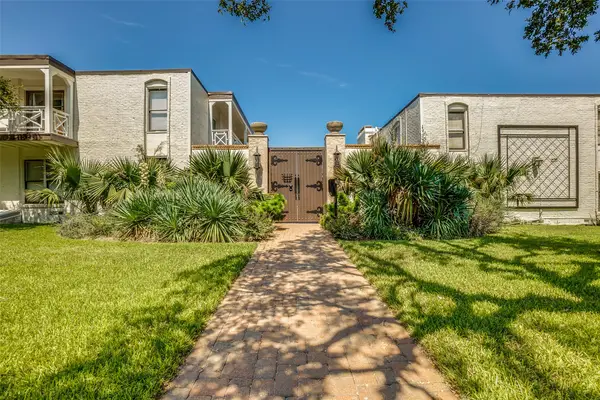 $269,000Active3 beds 2 baths1,208 sq. ft.
$269,000Active3 beds 2 baths1,208 sq. ft.5919 E University Boulevard #236, Dallas, TX 75206
MLS# 21082256Listed by: THE BENDER GROUP
