15311 Leavalley Drive, Dallas, TX 75248
Local realty services provided by:Better Homes and Gardens Real Estate Winans
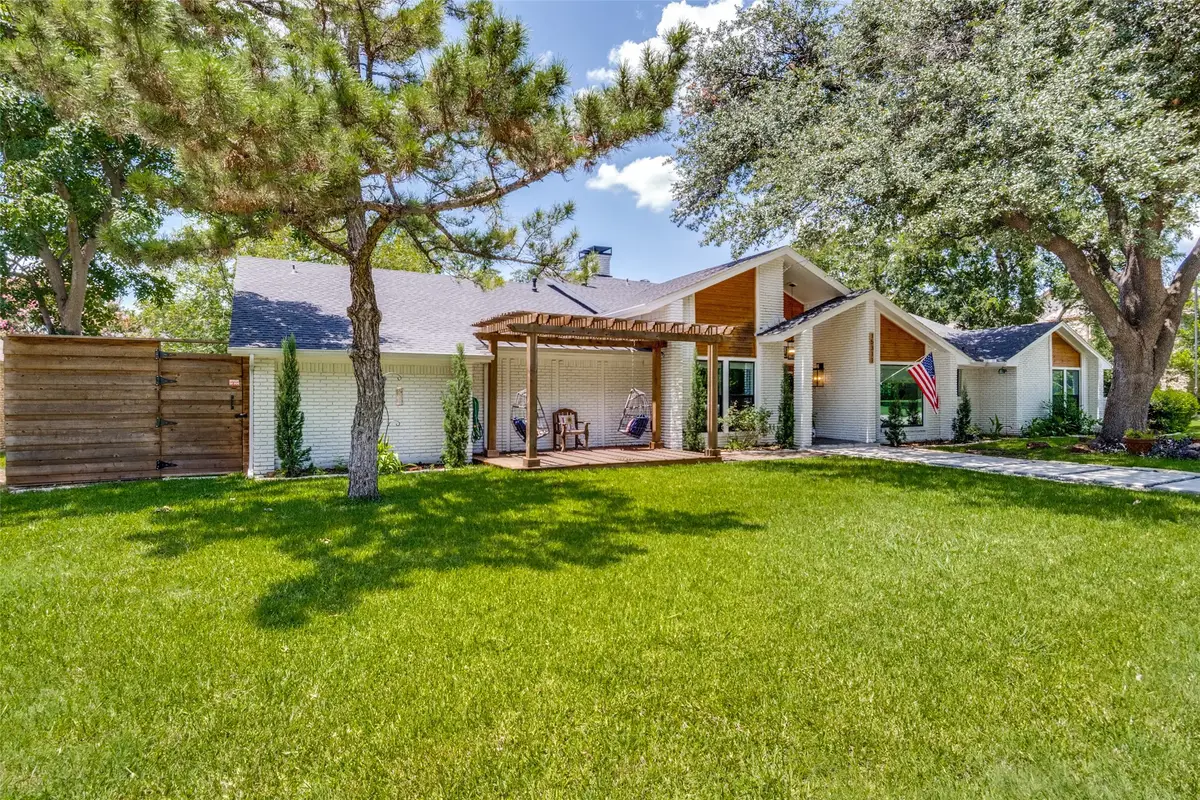
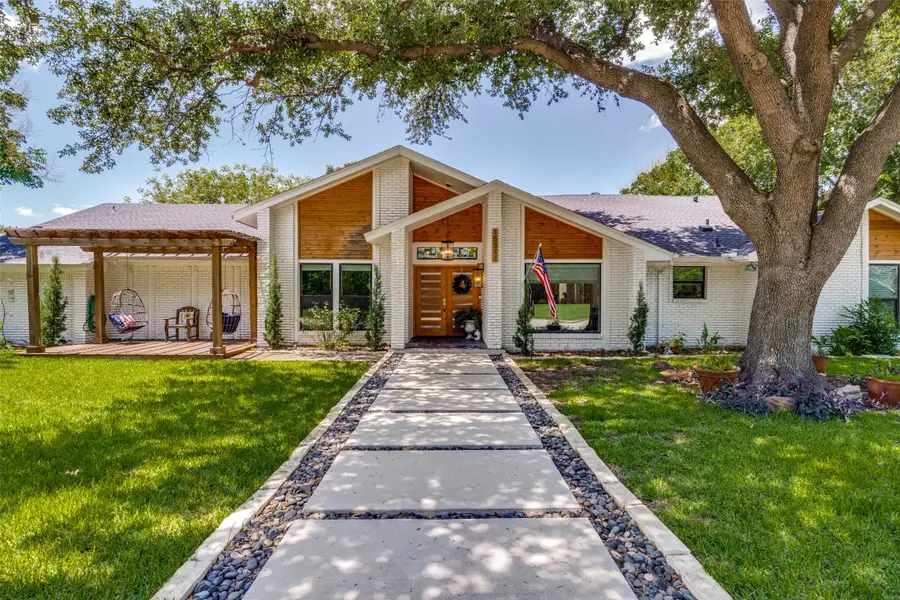
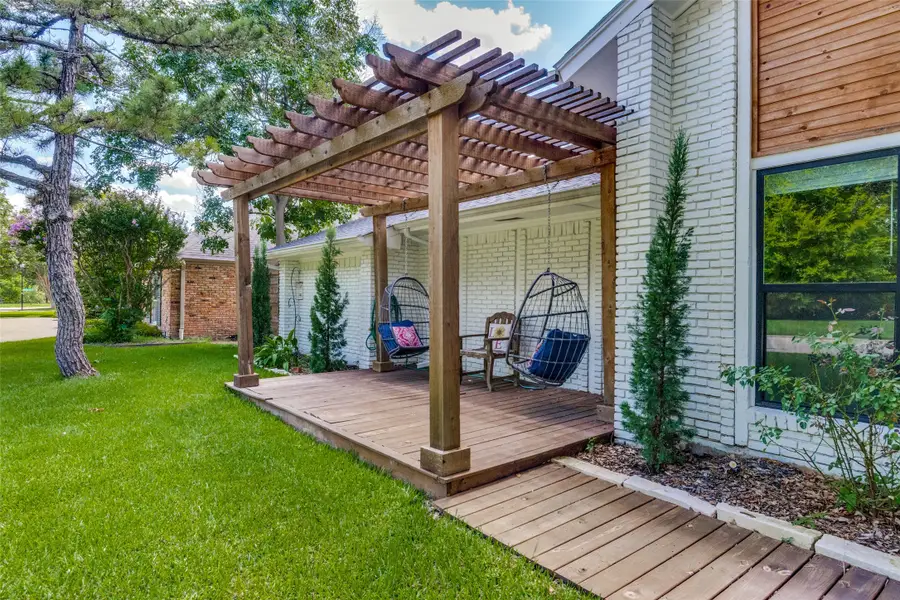
Listed by:ann-marie garner972-387-0300
Office:ebby halliday, realtors
MLS#:21002211
Source:GDAR
Price summary
- Price:$995,000
- Price per sq. ft.:$300.88
About this home
AS CLOSE AS YOU'LL GET TO NEW CONSTRUCTION FOR UNDER $1 MILLION!!! This Prestonwood Estates beauty was remodeled from top to bottom in 2023, with high quality finishes, right down to the roof, HVAC, fence, and insulation. Situated on a quiet street across from the wooded greenbelt, you will enjoy what is arguably one of the best locations in the neighborhood! The large central living area is open to the kitchen, has raised ceilings, a gas log fireplace, doors to the patio, and is filled with natural light! Wonderful split layout with the primary suite, plus 2 bedrooms on one wing, and 2 more bedrooms on the other wing. Gorgeous kitchen with quartz countertops, Thor appliances only 2 years old, including a commercial grade gas range with 6 burners, a griddle, a pot filler, and double ovens. There is an abundance of counter space, breakfast bar seating, and the large Thor refrigerator stays.The luxurious primary bathroom has smart features, soaking tub with jets, an oversized shower with dual shower heads and a rain shower in the center. The bidet toilet is in a separate closet. This owners' suite has it's own patio, accessed through French doors. The home has 2 great flex spaces for office or gameroom options, one with a wet bar & wine fridge, and a generous covered patio to enjoy the backyard, which features lush landscaping and a horizontal board-on-board privacy fence.There is also a front deck with a pergola, to enjoy a serene of the wooded greenbelt.The garage is well-lit, and has an epoxy floor; the driveway is wide enough to park 3 cars. The oversized 5th bedroom with patio access could also be a 3rd living area. Roof replaced in 2023, AC 2024. List of the most recent upgrades in transaction documents. Walk to Spring Creek Elementary!
Contact an agent
Home facts
- Year built:1973
- Listing Id #:21002211
- Added:37 day(s) ago
- Updated:August 24, 2025 at 09:40 PM
Rooms and interior
- Bedrooms:5
- Total bathrooms:4
- Full bathrooms:3
- Half bathrooms:1
- Living area:3,307 sq. ft.
Heating and cooling
- Heating:Central
Structure and exterior
- Roof:Composition
- Year built:1973
- Building area:3,307 sq. ft.
- Lot area:0.3 Acres
Schools
- High school:Richardson
- Elementary school:Spring Creek
Finances and disclosures
- Price:$995,000
- Price per sq. ft.:$300.88
- Tax amount:$23,279
New listings near 15311 Leavalley Drive
- New
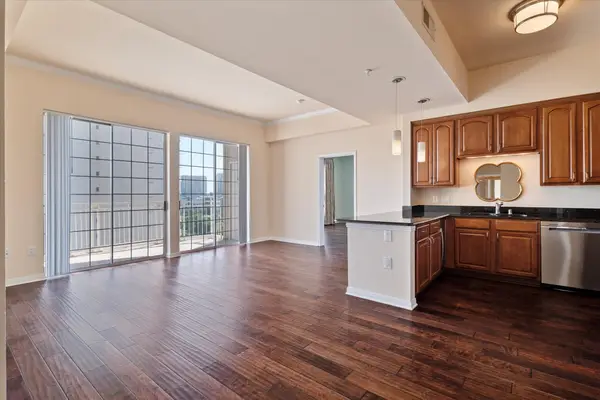 $460,000Active2 beds 2 baths1,242 sq. ft.
$460,000Active2 beds 2 baths1,242 sq. ft.3225 Turtle Creek Boulevard #1009, Dallas, TX 75219
MLS# 21030232Listed by: BRAY REAL ESTATE GROUP- DALLAS - New
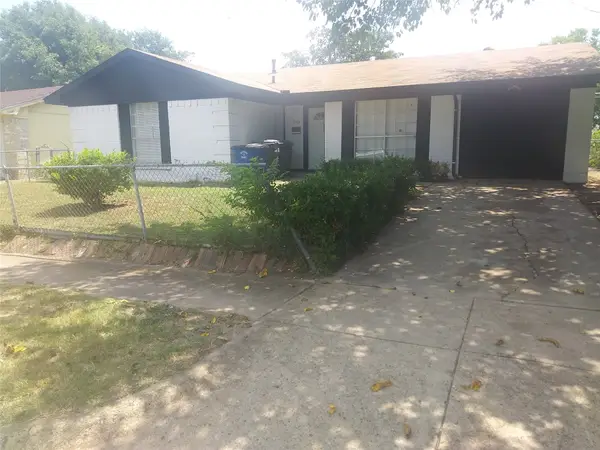 $205,000Active3 beds 2 baths1,164 sq. ft.
$205,000Active3 beds 2 baths1,164 sq. ft.3474 Pacesetter Drive, Dallas, TX 75241
MLS# 21035740Listed by: THE MICHAEL GROUP - New
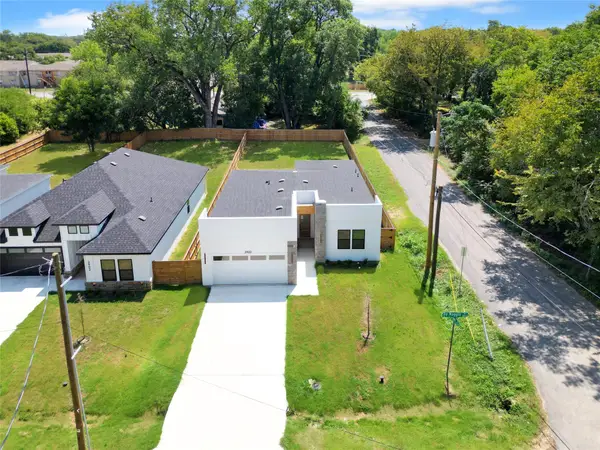 $340,000Active4 beds 2 baths1,656 sq. ft.
$340,000Active4 beds 2 baths1,656 sq. ft.3900 De Maggio Avenue, Dallas, TX 75210
MLS# 21037201Listed by: REFIND REALTY INC. - New
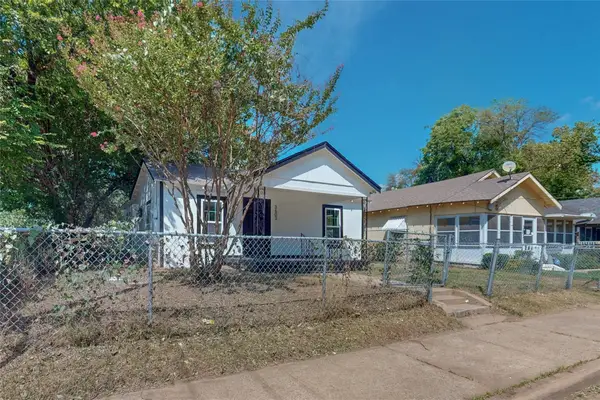 $175,000Active2 beds 1 baths986 sq. ft.
$175,000Active2 beds 1 baths986 sq. ft.3603 York Street, Dallas, TX 75210
MLS# 21041071Listed by: COMPETITIVE EDGE REALTY LLC - New
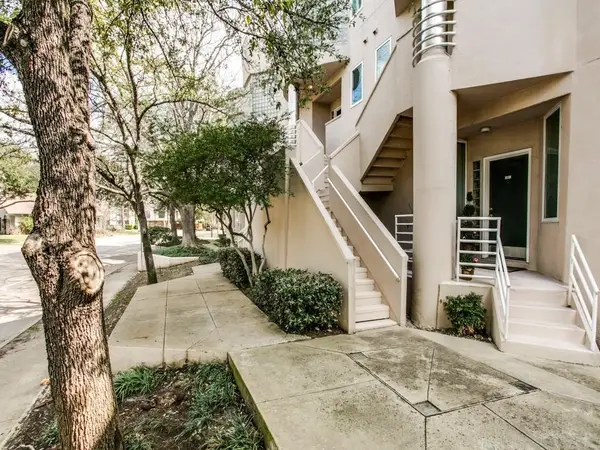 $344,999Active2 beds 3 baths1,396 sq. ft.
$344,999Active2 beds 3 baths1,396 sq. ft.4040 Avondale Avenue #107, Dallas, TX 75219
MLS# 21041078Listed by: KELLER WILLIAMS DALLAS MIDTOWN - Open Mon, 10 to 11:30amNew
 $1,600,000Active4 beds 4 baths3,333 sq. ft.
$1,600,000Active4 beds 4 baths3,333 sq. ft.6222 Ellsworth Avenue, Dallas, TX 75214
MLS# 21040121Listed by: COMPASS RE TEXAS, LLC. - New
 $259,900Active3 beds 1 baths1,120 sq. ft.
$259,900Active3 beds 1 baths1,120 sq. ft.2707 Clymer Street, Dallas, TX 75212
MLS# 21040964Listed by: GENTEC REALTY CORP - New
 $276,000Active3 beds 2 baths1,300 sq. ft.
$276,000Active3 beds 2 baths1,300 sq. ft.1411 E Waco Avenue, Dallas, TX 75216
MLS# 21041005Listed by: CENTURY 21 JUDGE FITE CO. - New
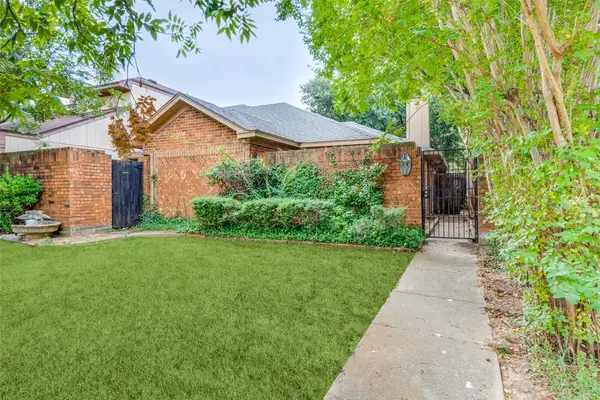 $199,999Active2 beds 2 baths1,143 sq. ft.
$199,999Active2 beds 2 baths1,143 sq. ft.10316 Ridge Oak Street, Dallas, TX 75227
MLS# 21040980Listed by: SNT REAL ESTATE AGENCY LLC - New
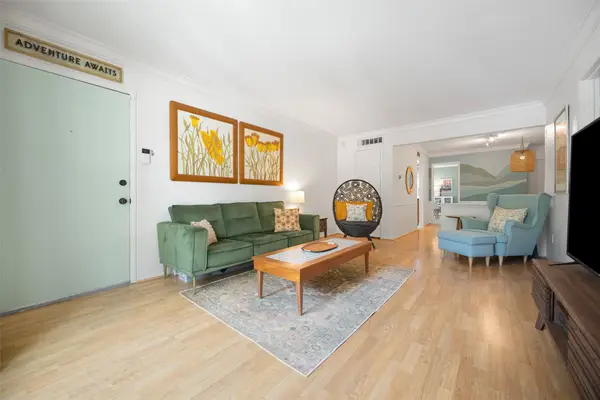 $315,000Active2 beds 2 baths1,290 sq. ft.
$315,000Active2 beds 2 baths1,290 sq. ft.6018 E University Boulevard #201, Dallas, TX 75206
MLS# 21038177Listed by: AGENCY DALLAS PARK CITIES, LLC
