15655 Regal Hill Circle, Dallas, TX 75248
Local realty services provided by:Better Homes and Gardens Real Estate Edwards & Associates
Listed by: crystal debacker469-667-8427
Office: exp realty
MLS#:21112878
Source:GDAR
Price summary
- Price:$715,000
- Price per sq. ft.:$264.42
- Monthly HOA dues:$70.83
About this home
Welcome inside this beautifully updated Prestonwood home, thoughtfully designed with flexible living spaces, exceptional finish-out, and rare neighborhood connectivity you simply don’t find every day.
A large upstairs flex space creates the perfect setting for a game room, media room, or second living area, while the spacious second primary suite offers a stunning private en suite bathroom — ideal for multi-generational living, guests, or anyone who appreciates having their own private retreat.
The backyard is a true standout feature, offering a gated entrance to the private, oak-tree-lined neighborhood walking trail. This serene path provides direct, secure access to the community park and nearby schools, creating an unmatched level of convenience and privacy.
Just off the kitchen and adjacent to the two-car garage, a separated bonus room offers the perfect space for a mudroom, drop zone, or butler’s pantry — an intentional layout detail that makes daily life feel effortless and organized.
Positioned on the corner of Regal Hill Circle and Arapaho Road, the home enjoys the visibility of a corner lot without the noise — something you’ll appreciate the moment you step inside.
The seller spared no expense in the recent updates, which include a new roof, new HVAC system, level 5 smooth wall finish throughout, a show-stopping primary ensuite shower, and beautiful designer fixtures. Every room is enhanced with a combination of ceiling fan lighting and recessed lighting for a bright, modern feel throughout.
The oversized J-shaped driveway provides additional parking and creates a charming outdoor gathering space within the private neighborhood circle — perfect for relaxing, visiting, or simply enjoying the community atmosphere.
This is a rare opportunity to own a truly special Prestonwood home with thoughtful upgrades, flexible spaces, and direct access to one of the neighborhood’s most loved amenities.
Contact an agent
Home facts
- Year built:1967
- Listing ID #:21112878
- Added:100 day(s) ago
- Updated:February 23, 2026 at 12:48 PM
Rooms and interior
- Bedrooms:4
- Total bathrooms:3
- Full bathrooms:3
- Living area:2,704 sq. ft.
Heating and cooling
- Cooling:Ceiling Fans, Central Air, Electric
- Heating:Central, Electric
Structure and exterior
- Roof:Composition
- Year built:1967
- Building area:2,704 sq. ft.
- Lot area:0.17 Acres
Schools
- High school:Richardson
- Elementary school:Spring Creek
Finances and disclosures
- Price:$715,000
- Price per sq. ft.:$264.42
- Tax amount:$13,962
New listings near 15655 Regal Hill Circle
- New
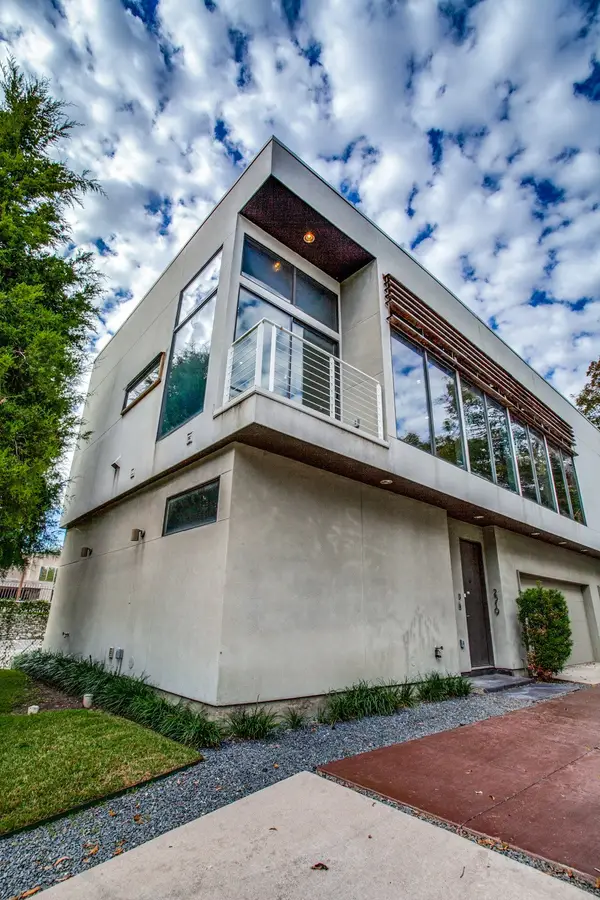 $537,500Active2 beds 2 baths1,658 sq. ft.
$537,500Active2 beds 2 baths1,658 sq. ft.2319 Rusk Court, Dallas, TX 75204
MLS# 21165993Listed by: DAVE PERRY MILLER REAL ESTATE - New
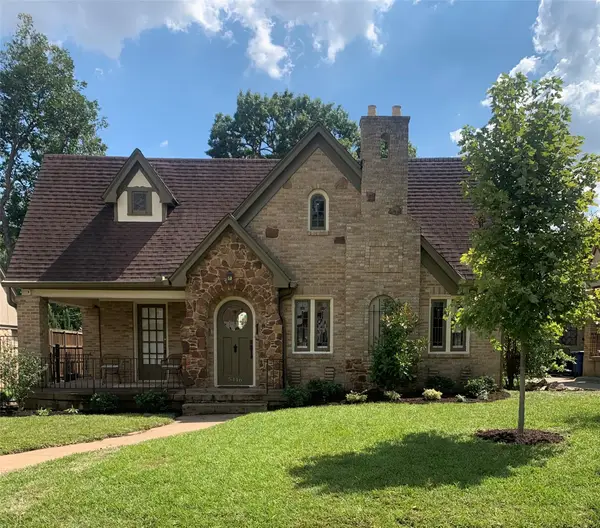 $840,000Active3 beds 2 baths1,829 sq. ft.
$840,000Active3 beds 2 baths1,829 sq. ft.5446 Morningside Avenue, Dallas, TX 75206
MLS# 21166020Listed by: DAVE PERRY MILLER REAL ESTATE - New
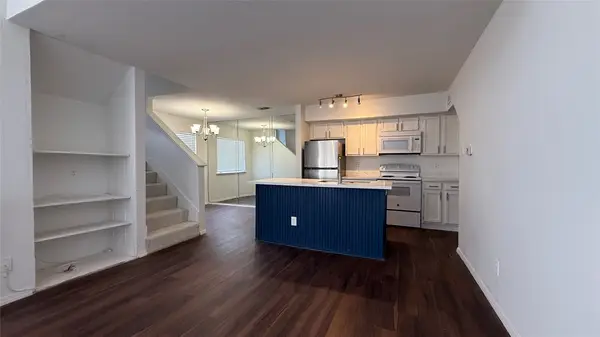 $78,000Active2 beds 2 baths1,031 sq. ft.
$78,000Active2 beds 2 baths1,031 sq. ft.9839 Walnut Street #T210, Dallas, TX 75243
MLS# 21187535Listed by: ALL CITY REAL ESTATE LTD. CO. - New
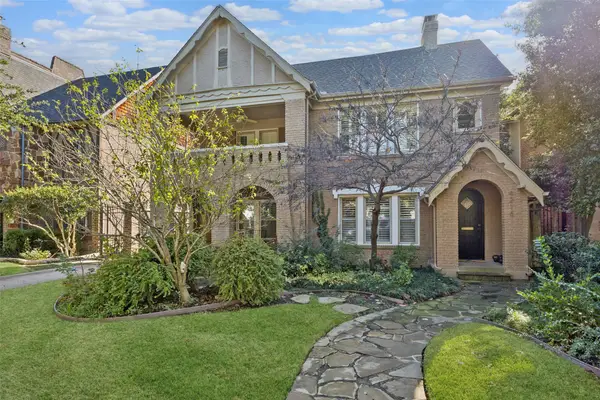 $1,800,000Active5 beds -- baths3,821 sq. ft.
$1,800,000Active5 beds -- baths3,821 sq. ft.4213 Normandy Avenue, Dallas, TX 75205
MLS# 21161740Listed by: EBBY HALLIDAY, REALTORS - New
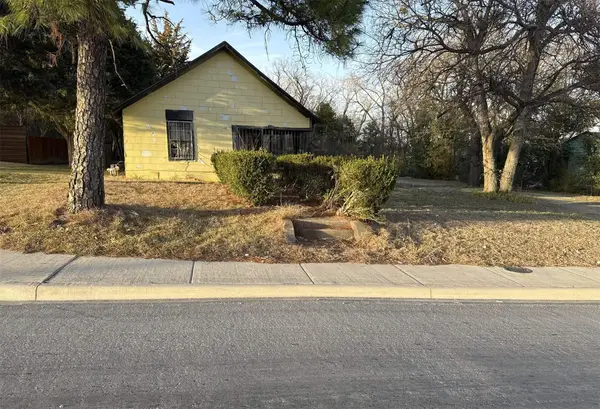 $114,900Active2 beds 1 baths1,059 sq. ft.
$114,900Active2 beds 1 baths1,059 sq. ft.7211 Elam Road, Dallas, TX 75217
MLS# 21185898Listed by: REAL ESTATE DIPLOMATS - New
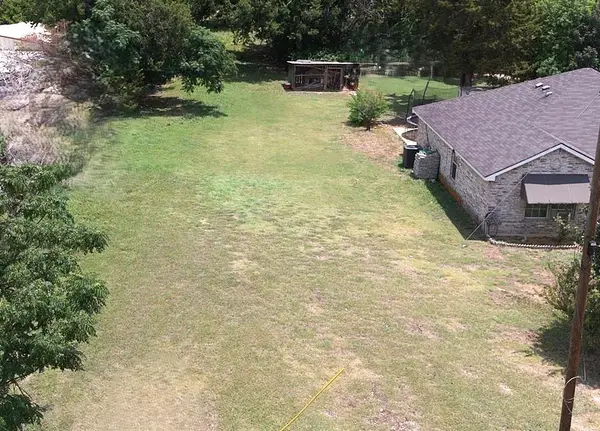 $145,000Active0.38 Acres
$145,000Active0.38 Acres2987 Clovis Avenue, Dallas, TX 75233
MLS# 21163841Listed by: ULTIMA REAL ESTATE - New
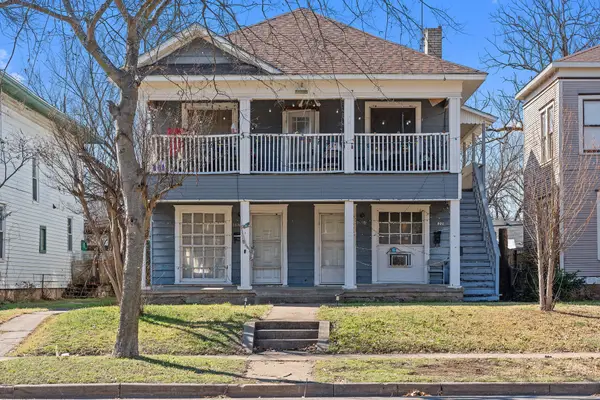 $450,000Active5 beds 3 baths2,732 sq. ft.
$450,000Active5 beds 3 baths2,732 sq. ft.1222 Kings Highway, Dallas, TX 75208
MLS# 21187474Listed by: DFW ELITE LIVING 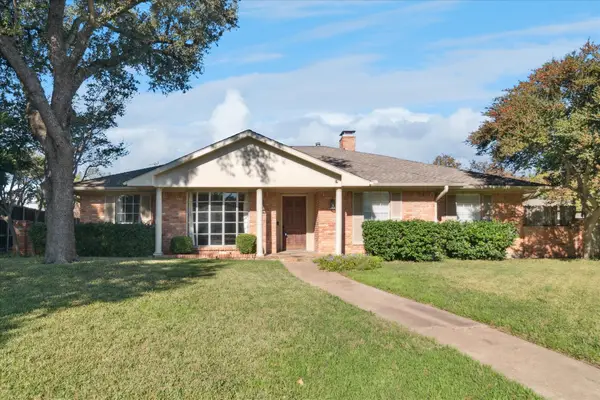 $499,000Active3 beds 2 baths2,190 sq. ft.
$499,000Active3 beds 2 baths2,190 sq. ft.4005 Kerr Circle, Dallas, TX 75244
MLS# 21121148Listed by: KELLER WILLIAMS REALTY DPR- New
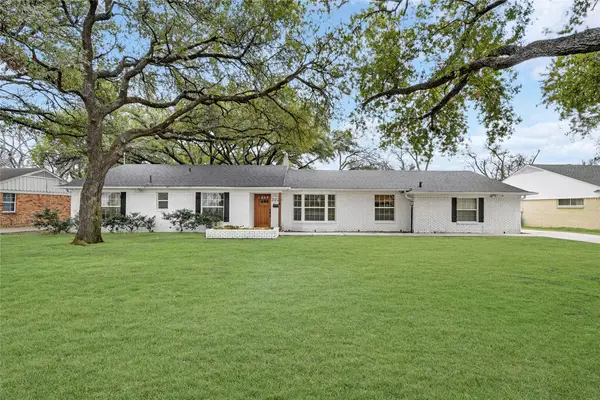 $625,000Active3 beds 2 baths1,870 sq. ft.
$625,000Active3 beds 2 baths1,870 sq. ft.3028 Lavita Lane, Dallas, TX 75234
MLS# 21177885Listed by: BEAM REAL ESTATE, LLC - New
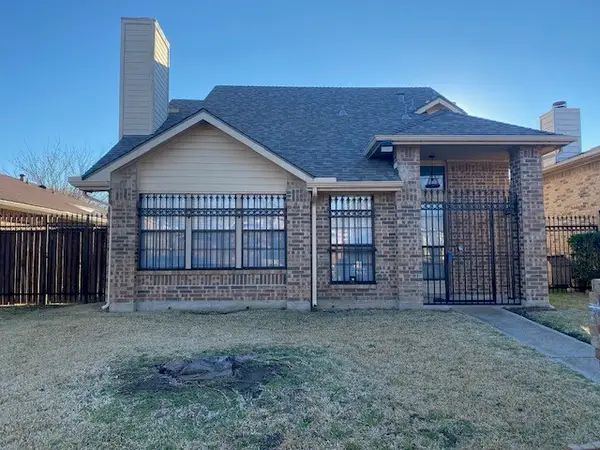 $259,000Active3 beds 2 baths1,440 sq. ft.
$259,000Active3 beds 2 baths1,440 sq. ft.2716 Oak Bend Lane, Dallas, TX 75227
MLS# 21187257Listed by: TRINITY REAL ESTATE SERVICES

