15820 Meadow Vista Drive, Dallas, TX 75248
Local realty services provided by:Better Homes and Gardens Real Estate Winans
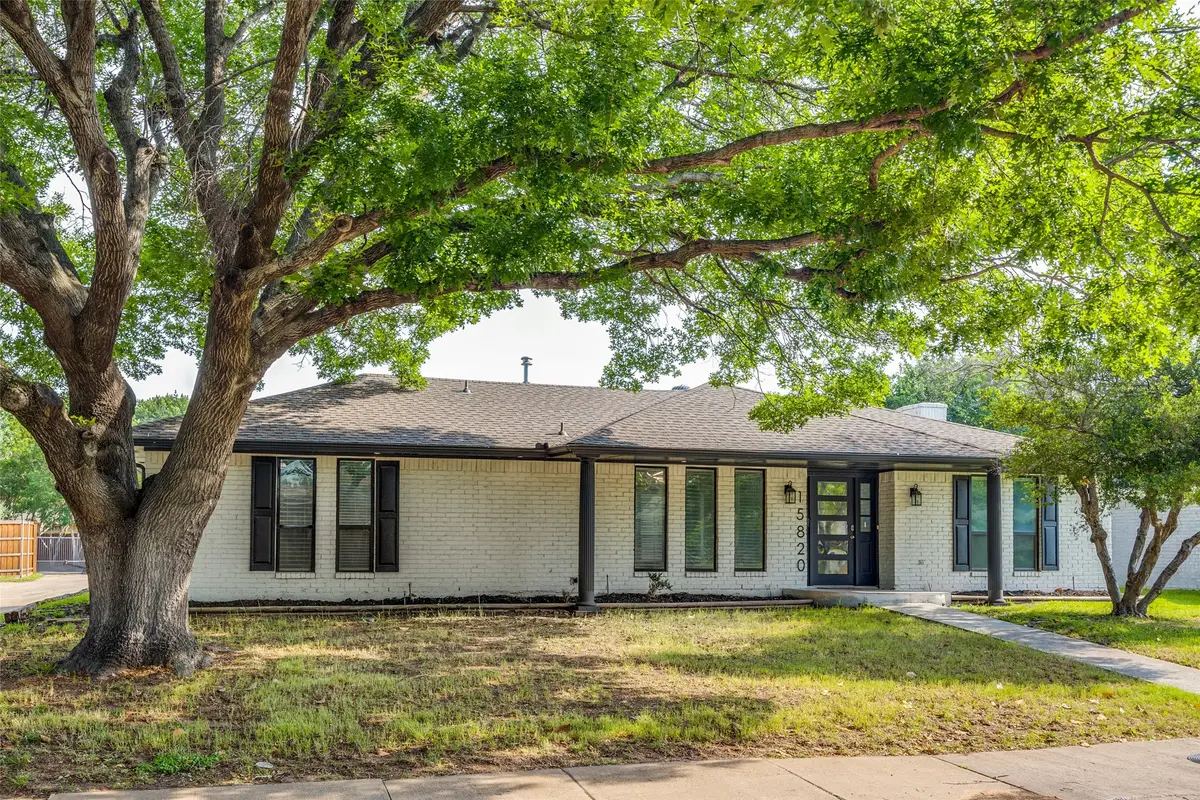
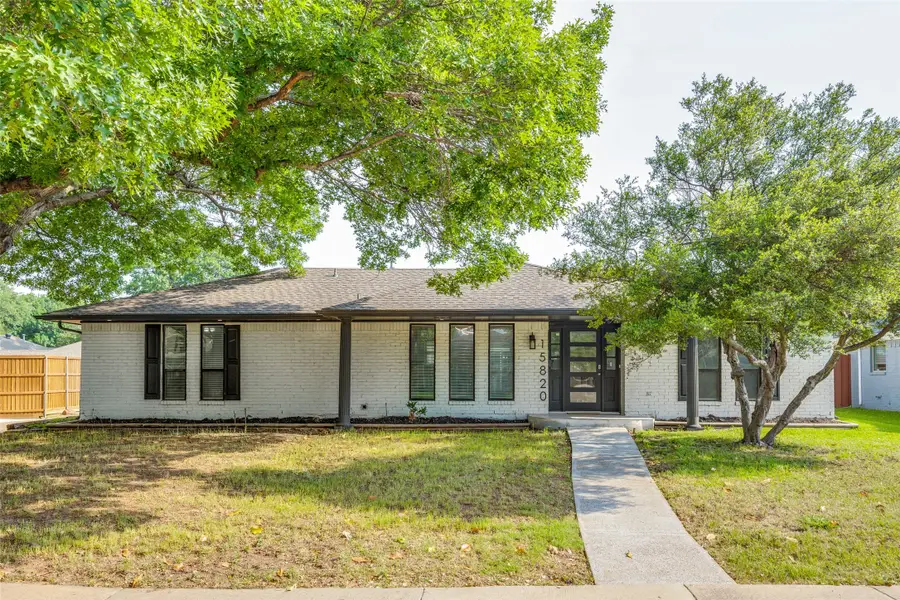
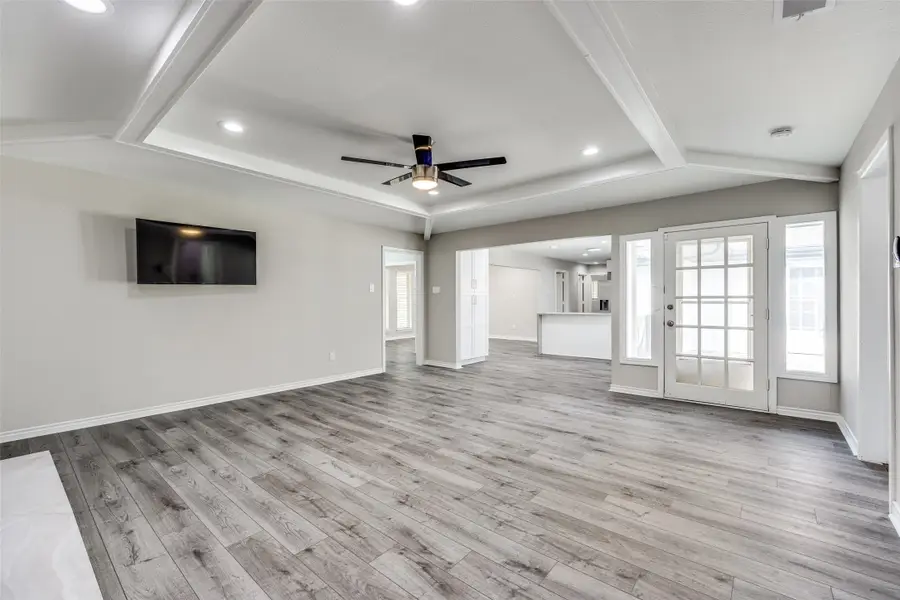
Listed by:kristine crawford972-816-7436
Office:crawford and company, realtors
MLS#:20945587
Source:GDAR
Price summary
- Price:$745,000
- Price per sq. ft.:$303.83
About this home
Welcome to your urban oasis, nestled in the sought after Prestonwood neighborhood. As you enter, you will notice contemporary updates and an open floor plan. The sleek kitchen comes complete with quartz countertops, striking subway tile backsplash, stainless steel appliances and custom cabinetry. The large dining area is perfect for entertaining or family dinner time and features a stunning geometric chandelier. While the spacious living area features stacked stone fireplace and coffered ceiling with recessed lighting for that perfect blend of modern and edgy. Conveniently located next to the living area, the wet bar with sink opens to the courtyard, open the window and serve your guests. The primary suite offers a spa-inspired bathroom, walk-in closet, and private entrance to the coutryard, ideal for morning coffee or sunset wine. There is a secluded mother in law suite, perfect for guests or privacy seeking teenagers. The fifth bedroom is located off of the entry, could also be perfect as an office space or second living area. The two other secondary bedrooms are separated and share a Jack and Jill bathroom, offer spacious closets and plush carpeting. The laundry room boasts a sink and built in cabinets. Retreat to the courtyard, it is the place to unwind and relax or dine al fresco before taking a dip in your own swimming pool. Additional features include a two-car garage, energy-efficient windows, and a smart thermostat. Conveniently located near top-rated schools, parks, shopping, and dining, this home offers the best of indoor and outdoor living. Don’t miss your chance to make this private paradise your own!
Contact an agent
Home facts
- Year built:1971
- Listing Id #:20945587
- Added:89 day(s) ago
- Updated:August 20, 2025 at 11:56 AM
Rooms and interior
- Bedrooms:5
- Total bathrooms:3
- Full bathrooms:3
- Living area:2,452 sq. ft.
Heating and cooling
- Cooling:Ceiling Fans, Central Air, Electric
- Heating:Central, Natural Gas
Structure and exterior
- Roof:Composition
- Year built:1971
- Building area:2,452 sq. ft.
- Lot area:0.22 Acres
Schools
- High school:Pearce
- Elementary school:Bowie
Finances and disclosures
- Price:$745,000
- Price per sq. ft.:$303.83
- Tax amount:$16,705
New listings near 15820 Meadow Vista Drive
- New
 $469,900Active4 beds 4 baths2,301 sq. ft.
$469,900Active4 beds 4 baths2,301 sq. ft.4037 Winsor Drive, Farmers Branch, TX 75244
MLS# 21037349Listed by: BLUE CROWN PROPERTIES - New
 $689,000Active3 beds 3 baths2,201 sq. ft.
$689,000Active3 beds 3 baths2,201 sq. ft.4534 Lake Avenue, Dallas, TX 75219
MLS# 21037327Listed by: SCHIFANO REALTY GROUP, LLC - New
 $59,900Active0.06 Acres
$59,900Active0.06 Acres2511 Saint Clair Drive, Dallas, TX 75215
MLS# 21037336Listed by: ULTIMA REAL ESTATE - New
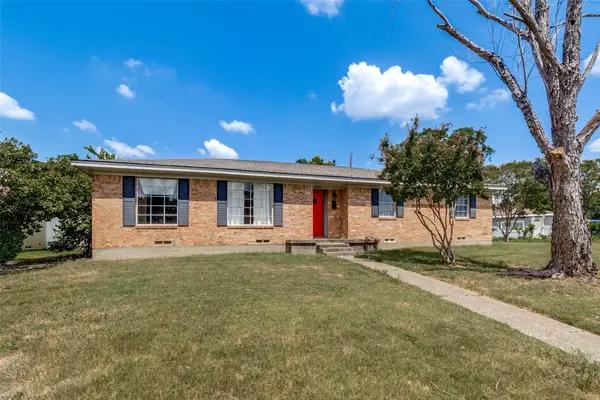 $300,000Active4 beds 2 baths1,667 sq. ft.
$300,000Active4 beds 2 baths1,667 sq. ft.10785 Coogan Street, Dallas, TX 75229
MLS# 21037339Listed by: COLDWELL BANKER APEX, REALTORS - New
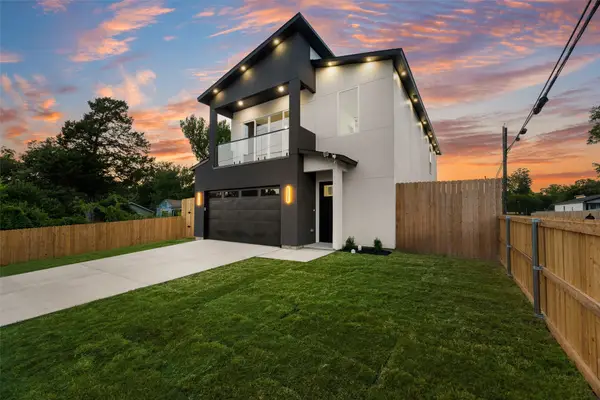 $455,000Active4 beds 3 baths2,063 sq. ft.
$455,000Active4 beds 3 baths2,063 sq. ft.1651 E Overton Street, Dallas, TX 75216
MLS# 21025007Listed by: MERSAL REALTY - New
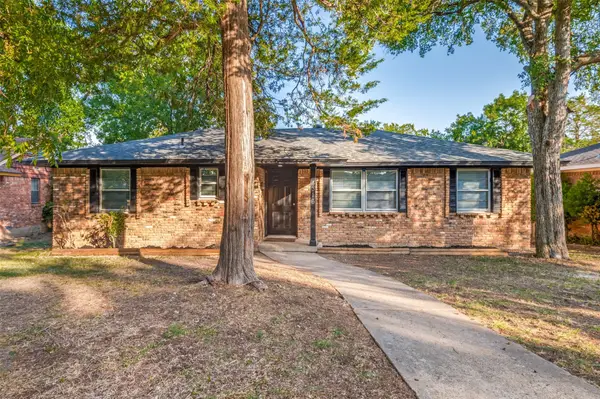 $324,900Active3 beds 2 baths1,600 sq. ft.
$324,900Active3 beds 2 baths1,600 sq. ft.4316 Oak Trail, Dallas, TX 75232
MLS# 21037197Listed by: JPAR - PLANO - New
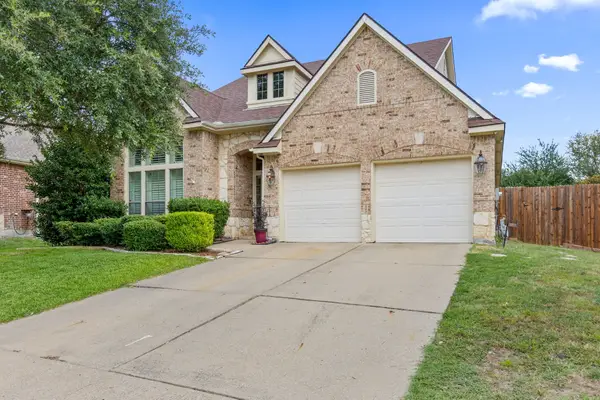 $499,000Active5 beds 4 baths3,361 sq. ft.
$499,000Active5 beds 4 baths3,361 sq. ft.7058 Belteau Lane, Dallas, TX 75227
MLS# 21037250Listed by: CENTURY 21 MIKE BOWMAN, INC. - New
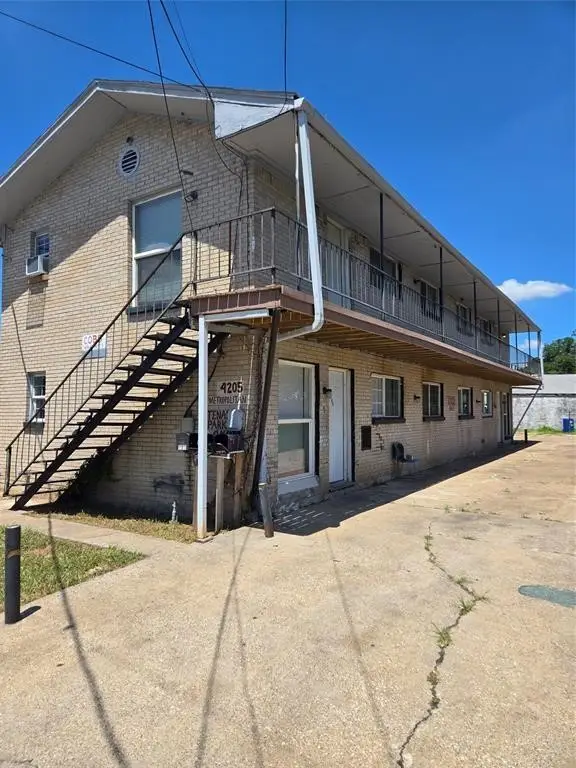 $465,000Active-- beds -- baths2,640 sq. ft.
$465,000Active-- beds -- baths2,640 sq. ft.4205 Metropolitan Avenue, Dallas, TX 75210
MLS# 21028195Listed by: ONEPLUS REALTY GROUP, LLC - New
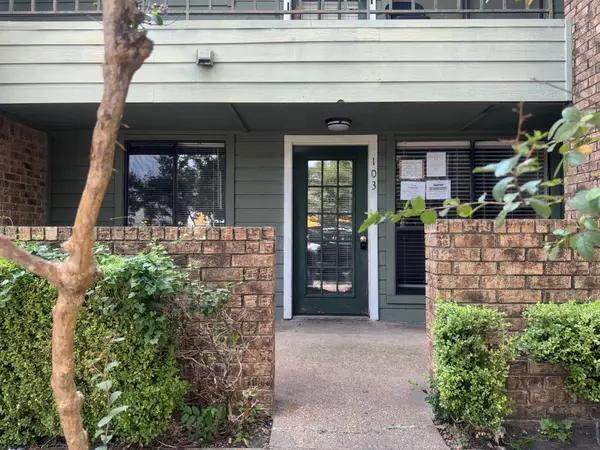 $76,000Active1 beds 1 baths600 sq. ft.
$76,000Active1 beds 1 baths600 sq. ft.6108 Abrams Road #103, Dallas, TX 75231
MLS# 21037212Listed by: INFINITY REALTY GROUP OF TEXAS - New
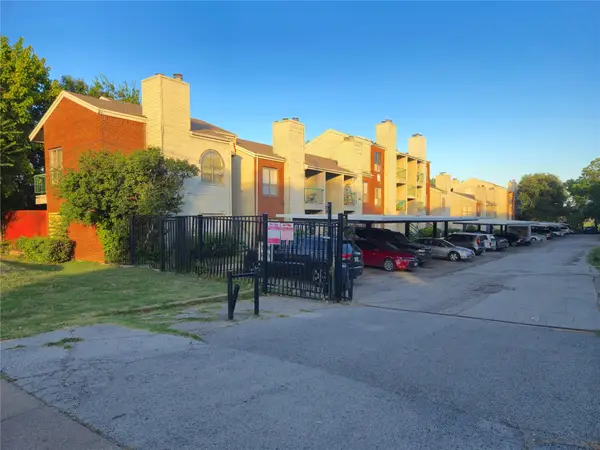 $129,000Active1 beds 1 baths647 sq. ft.
$129,000Active1 beds 1 baths647 sq. ft.7126 Holly Hill Drive #311, Dallas, TX 75231
MLS# 21035540Listed by: KELLER WILLIAMS REALTY
