1630 Canada Drive, Dallas, TX 75212
Local realty services provided by:Better Homes and Gardens Real Estate The Bell Group
Listed by:destiny conyers305-219-0089
Office:rogers healy and associates
MLS#:20965960
Source:GDAR
Price summary
- Price:$989,000
- Price per sq. ft.:$259.58
About this home
Welcome to this striking, contemporary three-story residence that perfectly blends luxury living with modern functionality. Featuring 5 spacious bedrooms and 5 full bathrooms, this home is designed with intentional elegance and unmatched attention to detail.
From the moment you enter, you're welcomed by a bright, open-concept layout framed by oversized windows that flood the space with abundant natural light. Clean architectural lines, LED lighting throughout, and engineered hard wood flooring adds sophistication to every room.
The heart of the home lies in its designer kitchen — a showpiece equipped with Thor professional-grade appliances, floor-to-ceiling custom cabinetry, a sprawling quartz island with waterfall edges, and stylish pendant lighting. Whether hosting dinner parties or enjoying a quiet morning coffee, the flow between kitchen, dining, and living spaces is seamless and functional.
Retreat upstairs to the primary suite, offering a spa-inspired en-suite bath with frameless glass shower, double vanity, and walk-in closet. Each secondary bedroom is generously sized with direct access to beautifully appointed full bathrooms — ideal for family, guests, or home office needs.
Head to the third level, where your private rooftop terrace awaits. With unobstructed downtown views and a half bath, this space is perfect for entertaining under the stars, morning yoga, or simply enjoying city lights at sunset.
Outdoors, enjoy a large, landscaped backyard—rare for this location—offering plenty of space for lounging, play, or even a future pool.
Ideal location with quick access to shopping, dining, parks, and major freeways
This home is more than just a residence—it's a lifestyle. Sophisticated yet warm, urban yet private—this is where luxury meets livability.
Contact us today to schedule your private tour.
Contact an agent
Home facts
- Year built:2025
- Listing ID #:20965960
- Added:117 day(s) ago
- Updated:October 07, 2025 at 07:27 AM
Rooms and interior
- Bedrooms:5
- Total bathrooms:5
- Full bathrooms:4
- Half bathrooms:1
- Living area:3,810 sq. ft.
Heating and cooling
- Cooling:Ceiling Fans, Central Air, Electric
- Heating:Central, Electric
Structure and exterior
- Year built:2025
- Building area:3,810 sq. ft.
- Lot area:0.17 Acres
Schools
- High school:Pinkston
- Elementary school:Carr
Finances and disclosures
- Price:$989,000
- Price per sq. ft.:$259.58
New listings near 1630 Canada Drive
- New
 $250,000Active3 beds 2 baths1,024 sq. ft.
$250,000Active3 beds 2 baths1,024 sq. ft.1842 Naylor Street, Dallas, TX 75228
MLS# 21080106Listed by: BEAM REAL ESTATE, LLC - New
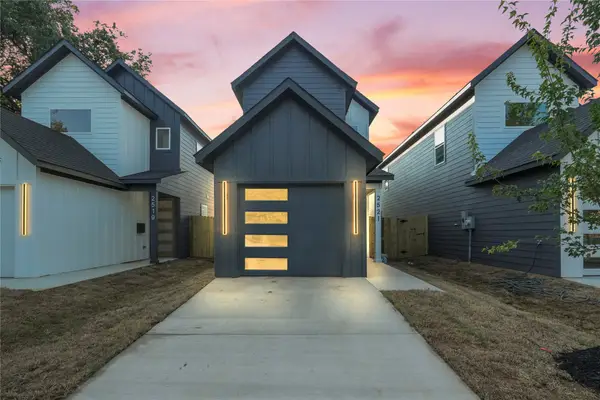 $304,999Active3 beds 3 baths1,500 sq. ft.
$304,999Active3 beds 3 baths1,500 sq. ft.2521 Bethurum Avenue, Dallas, TX 75215
MLS# 21080028Listed by: ONLY 1 REALTY GROUP DALLAS - New
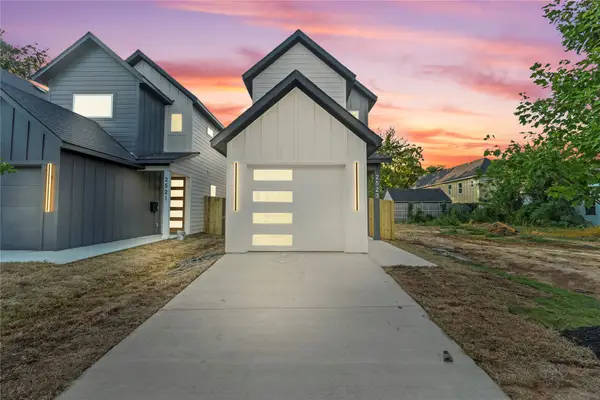 $304,999Active3 beds 3 baths1,500 sq. ft.
$304,999Active3 beds 3 baths1,500 sq. ft.2523 Bethurum Avenue, Dallas, TX 75215
MLS# 21080034Listed by: ONLY 1 REALTY GROUP DALLAS - New
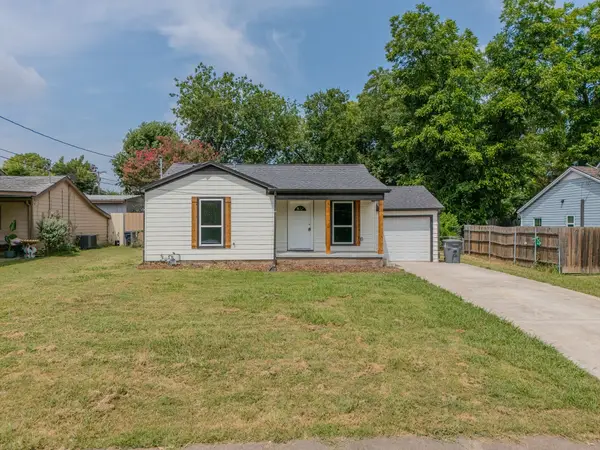 $240,000Active3 beds 2 baths1,370 sq. ft.
$240,000Active3 beds 2 baths1,370 sq. ft.2817 Darby Drive, Dallas, TX 75227
MLS# 21079582Listed by: MTX REALTY, LLC - New
 $1,399,000Active5 beds 6 baths4,285 sq. ft.
$1,399,000Active5 beds 6 baths4,285 sq. ft.3941 Adrian Drive, Dallas, TX 75209
MLS# 21074953Listed by: EXP REALTY LLC - New
 $89,900Active0.55 Acres
$89,900Active0.55 Acres26 Army Avenue, Dallas, TX 75211
MLS# 21078102Listed by: ONTRACK REALTY LLC - New
 $409,990Active4 beds 4 baths2,961 sq. ft.
$409,990Active4 beds 4 baths2,961 sq. ft.6306 Pool View Drive, Dallas, TX 75249
MLS# 21075400Listed by: RE/MAX DFW ASSOCIATES - New
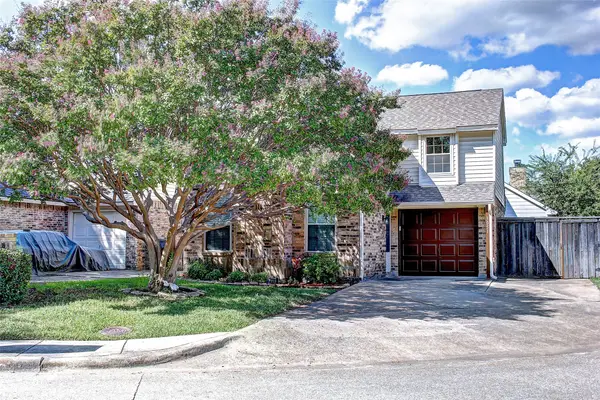 $299,950Active2 beds 2 baths1,148 sq. ft.
$299,950Active2 beds 2 baths1,148 sq. ft.3051 Harbinger Lane, Dallas, TX 75287
MLS# 21077672Listed by: RE/MAX DFW ASSOCIATES - New
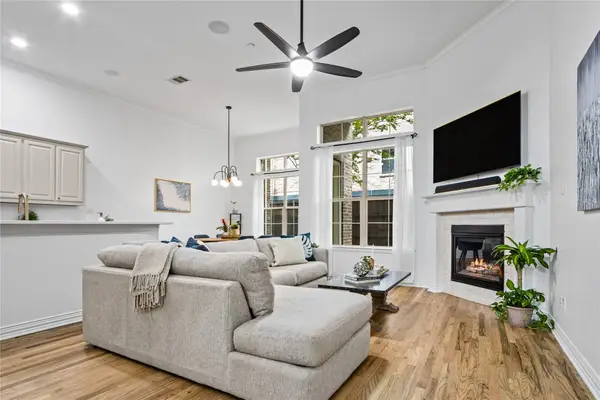 $550,000Active3 beds 3 baths1,934 sq. ft.
$550,000Active3 beds 3 baths1,934 sq. ft.2205 Eriksson Lane, Dallas, TX 75204
MLS# 21078927Listed by: COMPASS RE TEXAS, LLC - New
 $3,420,000Active5 beds 8 baths6,202 sq. ft.
$3,420,000Active5 beds 8 baths6,202 sq. ft.10323 Gooding Drive, Dallas, TX 75229
MLS# 21079432Listed by: COMPASS RE TEXAS, LLC.
