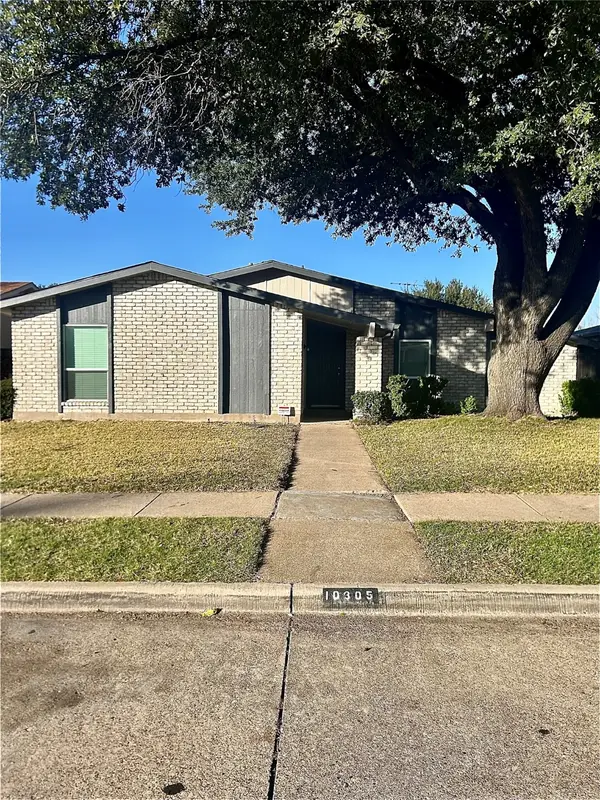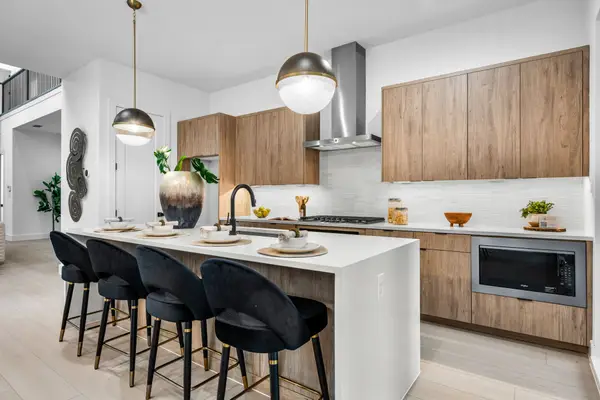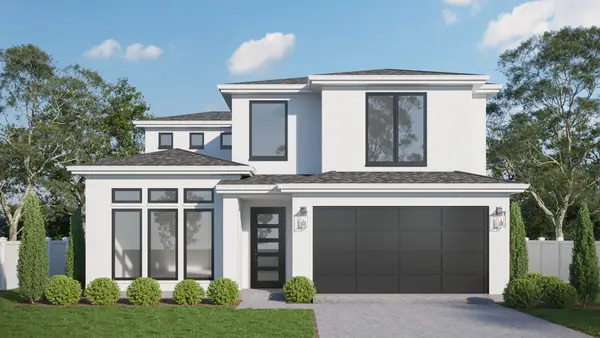1706 Peavy Road, Dallas, TX 75228
Local realty services provided by:Better Homes and Gardens Real Estate Rhodes Realty
Listed by: edwina dye214-826-0316
Office: ebby halliday, realtors
MLS#:21009954
Source:GDAR
Price summary
- Price:$895,000
- Price per sq. ft.:$245.27
About this home
Stunningly reimagined and expanded Designer remodel with modern ambiance and high end finishes. A home you will love to entertain in. Nestled on a very private cul d sac access road w off-street parking. The home offers dramatic open dining and 2 living areas w soaring floor to ceiling windows bringing outdoors in. It flows into the very generous size family room, that offers beamed ceiling, built in cabinets, place for TV and opens out onto the huge 33 ft covered patio where you will love entertaining, dining or just relaxing. Pool sized yard. There is a view to behold in almost every room. Wood floors in lr, dr, family room, br 2, hall. Luxurious master br w dramatic ensuite bath offer built in cabinets, designer lighting, double vanities, vanity nook. Don't miss the enormous separate shower and garden tub. The master has 2 xlrg WICs Home office w place for TV, workstation, and even extra space for a pull out sofabed for stayover guests.This room would also be ideal for a nursery. There is a bathroom-laundry area that sits alongside that offers a large shower, toilet and sink. Walk or bike to White Rock Lake and Dallas Arboretum. Neighborhood Jones Park across street. Go from high tech downton to total relaxation in less than 22 minutes. Near highly rated private schools. CLICK ON ICON TO SEE BOTH 360 AND PANORAMA TOURS OF HOME
Contact an agent
Home facts
- Year built:2007
- Listing ID #:21009954
- Added:161 day(s) ago
- Updated:January 02, 2026 at 12:35 PM
Rooms and interior
- Bedrooms:5
- Total bathrooms:4
- Full bathrooms:4
- Living area:3,649 sq. ft.
Heating and cooling
- Cooling:Ceiling Fans, Central Air, Electric, Zoned
- Heating:Electric
Structure and exterior
- Roof:Composition
- Year built:2007
- Building area:3,649 sq. ft.
- Lot area:0.4 Acres
Schools
- High school:Adams
- Middle school:Gaston
- Elementary school:Reinhardt
Finances and disclosures
- Price:$895,000
- Price per sq. ft.:$245.27
- Tax amount:$17,264
New listings near 1706 Peavy Road
- New
 $359,000Active4 beds 2 baths1,960 sq. ft.
$359,000Active4 beds 2 baths1,960 sq. ft.10305 Portrush Drive, Dallas, TX 75243
MLS# 21139686Listed by: TRADESTAR REALTY - New
 $229,880Active1 beds 2 baths985 sq. ft.
$229,880Active1 beds 2 baths985 sq. ft.5100 Verde Valley Lane #135, Dallas, TX 75254
MLS# 21141126Listed by: COLDWELL BANKER APEX, REALTORS - New
 $395,000Active4 beds 1 baths1,835 sq. ft.
$395,000Active4 beds 1 baths1,835 sq. ft.2820 Pennsylvania Avenue, Dallas, TX 75215
MLS# 21142385Listed by: WASHINGTON FIRST REALTY TX LLC - New
 $260,000Active3 beds 2 baths1,504 sq. ft.
$260,000Active3 beds 2 baths1,504 sq. ft.649 Moss Rose Court, Dallas, TX 75217
MLS# 21138288Listed by: JPAR DALLAS - New
 $395,000Active4 beds 2 baths1,835 sq. ft.
$395,000Active4 beds 2 baths1,835 sq. ft.2816 Pennsylvania Avenue, Dallas, TX 75215
MLS# 21141452Listed by: WASHINGTON FIRST REALTY TX LLC - New
 $314,500Active4 beds 3 baths1,792 sq. ft.
$314,500Active4 beds 3 baths1,792 sq. ft.2317 Peabody Avenue, Dallas, TX 75215
MLS# 21142341Listed by: RE/MAX DFW ASSOCIATES - New
 $230,000Active3 beds 2 baths988 sq. ft.
$230,000Active3 beds 2 baths988 sq. ft.2314 Dathe Street, Dallas, TX 75215
MLS# 21142297Listed by: EBBY HALLIDAY, REALTORS - Open Sun, 1 to 3pmNew
 $425,000Active2 beds 2 baths1,007 sq. ft.
$425,000Active2 beds 2 baths1,007 sq. ft.6911 E Grand Avenue, Dallas, TX 75223
MLS# 21142311Listed by: ALLIE BETH ALLMAN & ASSOC. - New
 $589,900Active3 beds 3 baths2,160 sq. ft.
$589,900Active3 beds 3 baths2,160 sq. ft.812 W 10th Street, Dallas, TX 75208
MLS# 21142320Listed by: COMPASS RE TEXAS, LLC - New
 $530,000Active4 beds 4 baths2,288 sq. ft.
$530,000Active4 beds 4 baths2,288 sq. ft.1511 Morrell Avenue, Dallas, TX 75203
MLS# 21142030Listed by: COMPASS RE TEXAS, LLC.
