17490 Meandering Way #106, Dallas, TX 75252
Local realty services provided by:Better Homes and Gardens Real Estate Senter, REALTORS(R)
Listed by: mary beth harrison214-369-6000
Office: dave perry miller real estate
MLS#:21002958
Source:GDAR
Price summary
- Price:$200,000
- Price per sq. ft.:$228.05
- Monthly HOA dues:$364
About this home
Conveniently located condo with attached one-car garage offers a functional layout in a prime North Dallas location. Step into an open living area with a gas fireplace as the focal point, blending easily with a dining nook and kitchen featuring granite countertops, a breakfast bar, and ample cabinetry.
A separate utility room adds everyday convenience—rare in this price range. The spacious primary bedroom includes a walk-in closet and French doors that open to the second bedroom, creating the perfect space for a home office, nursery, or guest room.
Enjoy the peaceful community setting just steps from the Preston Ridge Trail, with easy access to nearby shopping and dining at Preston and Frankford, and a quick commute to the Dallas North Tollway, George Bush Turnpike, and Legacy West. The unit is ideally located within the complex near the community pool, visitor parking, and mailboxes.
HOA dues cover water, trash, sewer, and grounds maintenance.
Nearby amenities: Preston Ridge Trail, Trader Joe’s, Whole Foods, Kroger, Shops at Willow Bend, Hoblitzelle Park, restaurants along Preston Rd & Frankford Rd, and Plano ISD schools: Jackson, Frankford, Shepton, and Plano West.
Contact an agent
Home facts
- Year built:1983
- Listing ID #:21002958
- Added:154 day(s) ago
- Updated:December 19, 2025 at 12:48 PM
Rooms and interior
- Bedrooms:2
- Total bathrooms:1
- Full bathrooms:1
- Living area:877 sq. ft.
Heating and cooling
- Cooling:Central Air, Electric
- Heating:Central, Electric
Structure and exterior
- Year built:1983
- Building area:877 sq. ft.
- Lot area:0.06 Acres
Schools
- High school:Shepton
- Middle school:Frankford
- Elementary school:Jackson
Finances and disclosures
- Price:$200,000
- Price per sq. ft.:$228.05
New listings near 17490 Meandering Way #106
- New
 $304,900Active1 beds 1 baths829 sq. ft.
$304,900Active1 beds 1 baths829 sq. ft.3225 Turtle Creek Boulevard #716, Dallas, TX 75219
MLS# 21133173Listed by: COLDWELL BANKER APEX, REALTORS - New
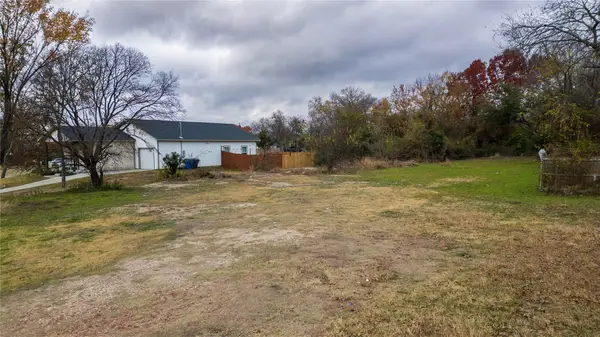 $84,999Active0.19 Acres
$84,999Active0.19 Acres1959 E Ann Arbor Avenue, Dallas, TX 75216
MLS# 21135707Listed by: MONUMENT REALTY - New
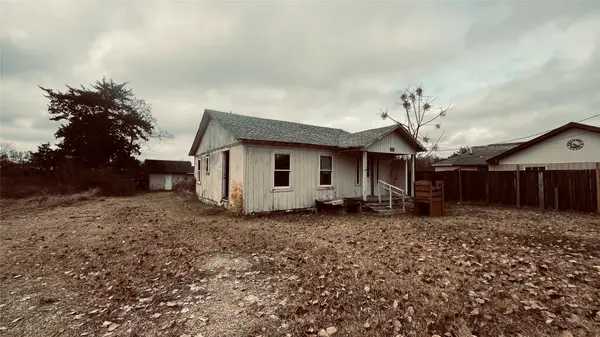 $30,000Active2 beds 1 baths656 sq. ft.
$30,000Active2 beds 1 baths656 sq. ft.1445 Elk Creek Road, Dallas, TX 75253
MLS# 21134475Listed by: COMPASS RE TEXAS, LLC - New
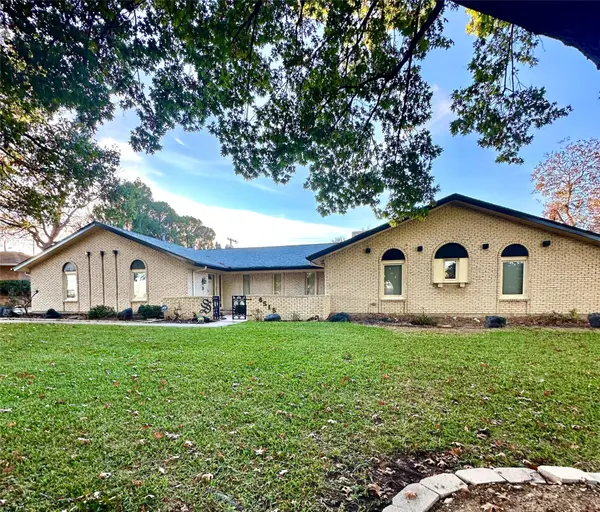 $825,000Active4 beds 3 baths3,243 sq. ft.
$825,000Active4 beds 3 baths3,243 sq. ft.6515 Ridgeview Circle, Dallas, TX 75240
MLS# 21125276Listed by: KELLER WILLIAMS FRISCO STARS 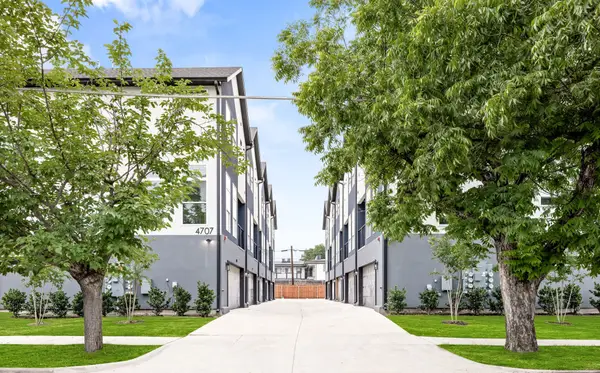 $535,000Active2 beds 4 baths1,790 sq. ft.
$535,000Active2 beds 4 baths1,790 sq. ft.4707 Virginia Avenue #2, Dallas, TX 75204
MLS# 21077513Listed by: KELLER WILLIAMS REALTY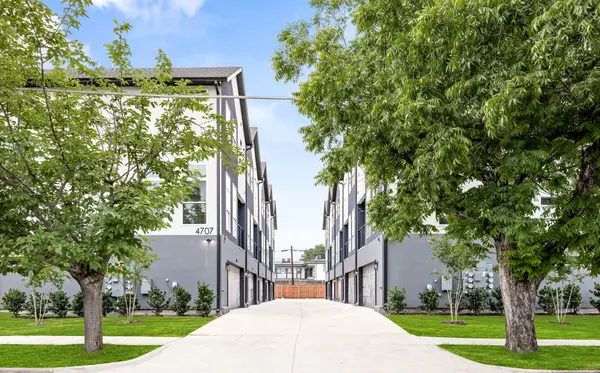 $535,000Active2 beds 4 baths1,790 sq. ft.
$535,000Active2 beds 4 baths1,790 sq. ft.4707 Virginia Avenue #4, Dallas, TX 75204
MLS# 21077755Listed by: KELLER WILLIAMS REALTY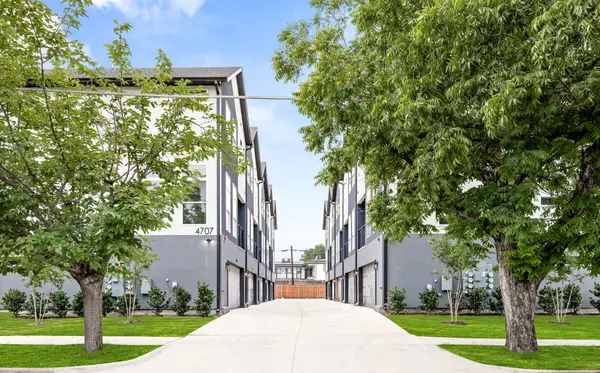 $535,000Active2 beds 4 baths1,790 sq. ft.
$535,000Active2 beds 4 baths1,790 sq. ft.4707 Virginia Avenue #3, Dallas, TX 75204
MLS# 21118294Listed by: KELLER WILLIAMS REALTY- New
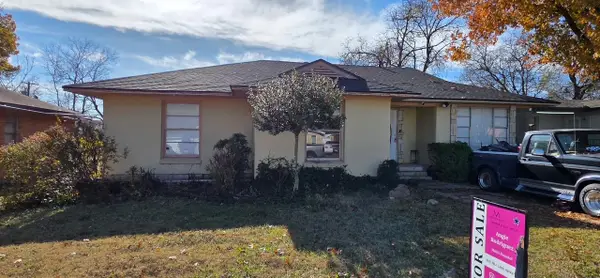 $234,900Active4 beds 2 baths2,038 sq. ft.
$234,900Active4 beds 2 baths2,038 sq. ft.2614 Tolosa Drive, Dallas, TX 75228
MLS# 21133217Listed by: MONUMENT REALTY - New
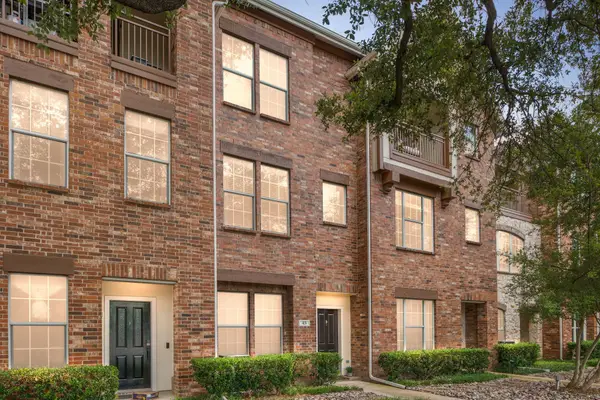 $405,000Active2 beds 3 baths1,479 sq. ft.
$405,000Active2 beds 3 baths1,479 sq. ft.1600 Abrams Road #45, Dallas, TX 75214
MLS# 21133321Listed by: COMPASS RE TEXAS, LLC - New
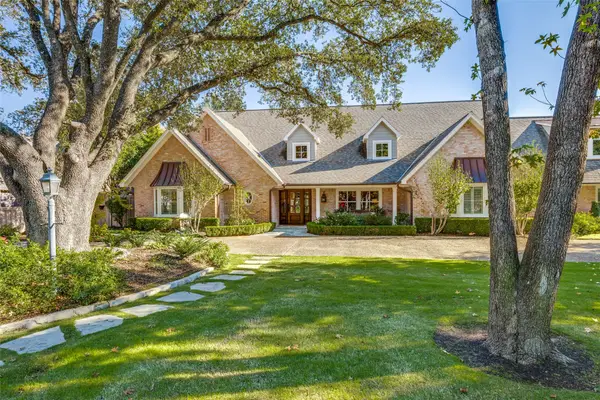 $2,650,000Active5 beds 6 baths5,982 sq. ft.
$2,650,000Active5 beds 6 baths5,982 sq. ft.6544 Valleybrook Drive, Dallas, TX 75254
MLS# 21134342Listed by: CINDY MCCARTY & ASSOCIATES
