17490 Meandering Way #1304, Dallas, TX 75252
Local realty services provided by:Better Homes and Gardens Real Estate The Bell Group
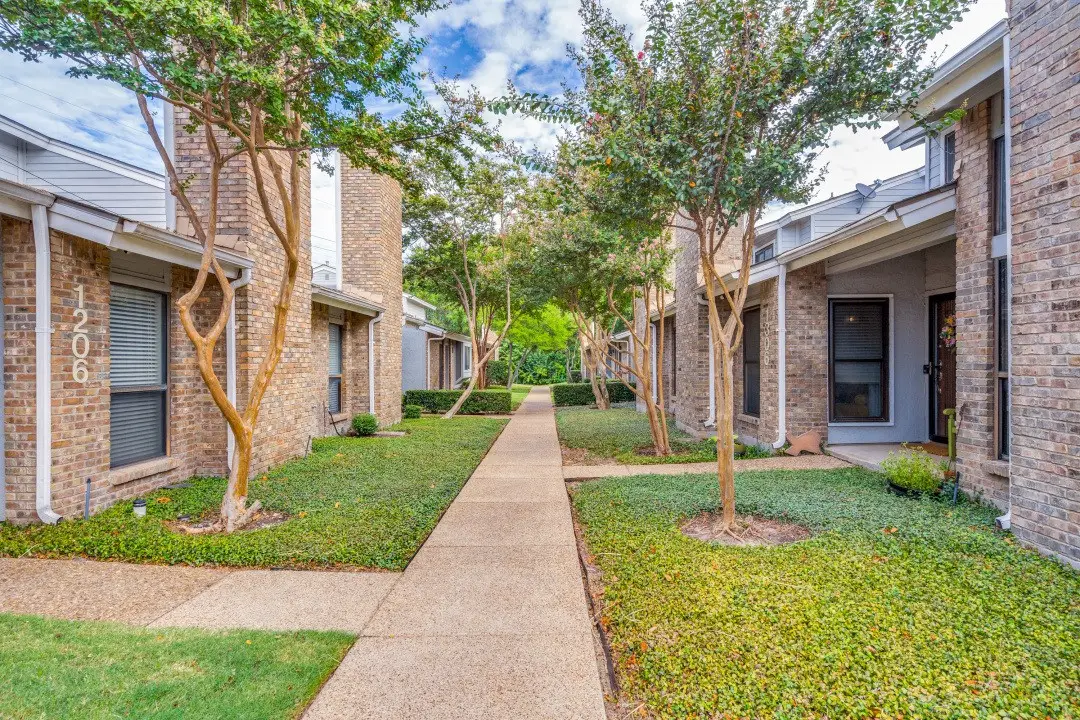
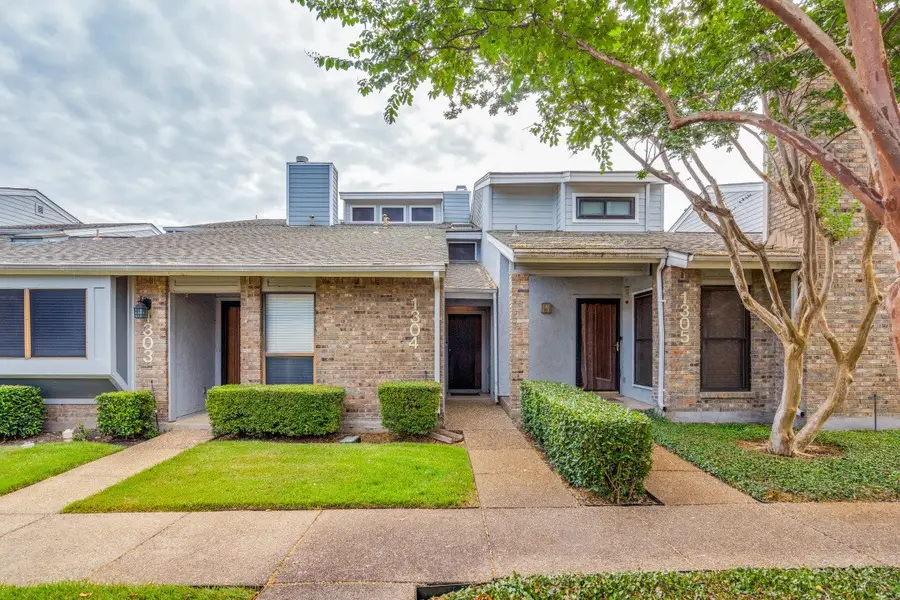
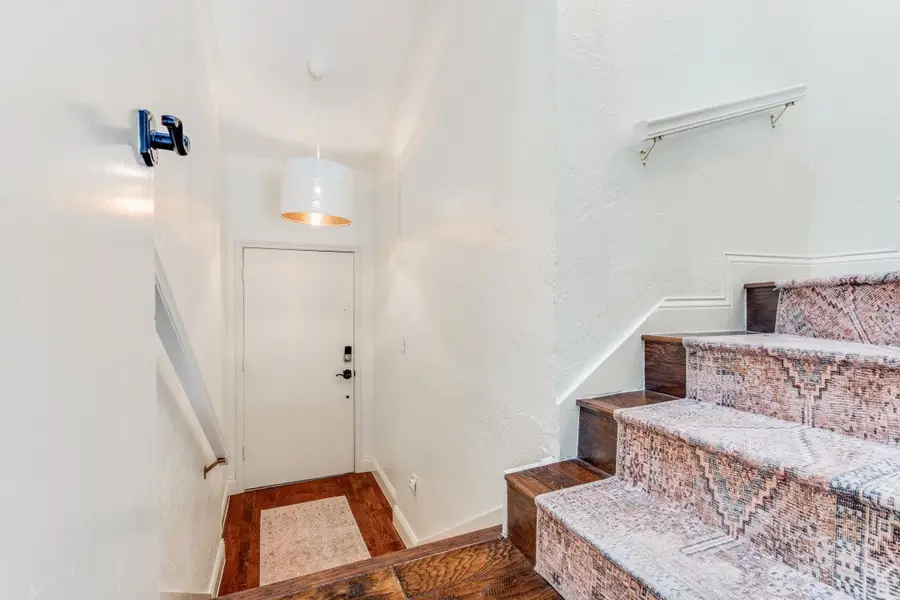
Listed by:brenda mancil214-679-1772
Office:re/max premier
MLS#:20819787
Source:GDAR
Price summary
- Price:$239,000
- Price per sq. ft.:$272.52
- Monthly HOA dues:$364
About this home
Welcome to this beautifully updated condominium in Willow Greene, nestled in the heart of far North Dallas. Step into an inviting living space featuring gleaming wood flooring and an open layout that seamlessly connects the kitchen, dining, and living areas. The kitchen has been thoughtfully upgraded with granite countertops, a dual sink, stainless steel appliances, and decorator lighting, making it perfect for both everyday cooking and entertaining. The stainless steel refrigerator stays with the home, as do the washer and dryer. With two spacious bedrooms and one bath, this home is ideal for those seeking a lock-and-leave lifestyle. The one-car garage adds convenience, while the coveted location provides easy access to the 190-tollway, UTD, and Preston Road. Commuting to the northern suburbs or DFW Airport is a breeze. Monthly dues cover water and exterior maintenance, along with access to the clubhouse, community pool, and nearby jogging and bike path.
Contact an agent
Home facts
- Year built:1983
- Listing Id #:20819787
- Added:209 day(s) ago
- Updated:August 09, 2025 at 11:31 AM
Rooms and interior
- Bedrooms:2
- Total bathrooms:1
- Full bathrooms:1
- Living area:877 sq. ft.
Heating and cooling
- Cooling:Ceiling Fans, Central Air, Electric
- Heating:Central, Fireplaces, Natural Gas
Structure and exterior
- Roof:Composition
- Year built:1983
- Building area:877 sq. ft.
- Lot area:11.35 Acres
Schools
- High school:Shepton
- Middle school:Frankford
- Elementary school:Jackson
Finances and disclosures
- Price:$239,000
- Price per sq. ft.:$272.52
- Tax amount:$4,615
New listings near 17490 Meandering Way #1304
- Open Sat, 1 to 4pmNew
 $1,795,000Active5 beds 6 baths4,400 sq. ft.
$1,795,000Active5 beds 6 baths4,400 sq. ft.3207 Whitehall Drive, Dallas, TX 75229
MLS# 20997626Listed by: ELITE LIVING REALTY - Open Sun, 12 to 3pmNew
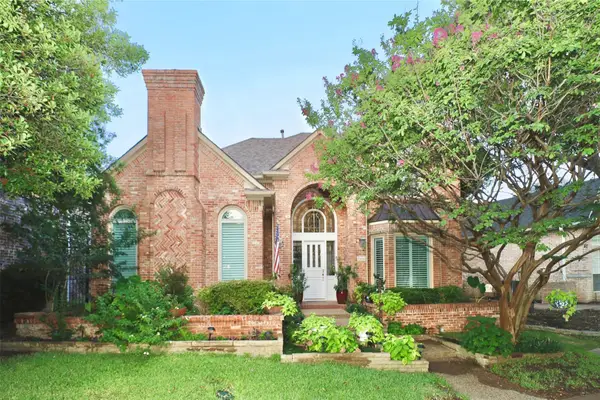 $1,050,000Active3 beds 3 baths3,437 sq. ft.
$1,050,000Active3 beds 3 baths3,437 sq. ft.5414 Preston Fairways Circle, Dallas, TX 75252
MLS# 21023599Listed by: NORTHBROOK REALTY GROUP - New
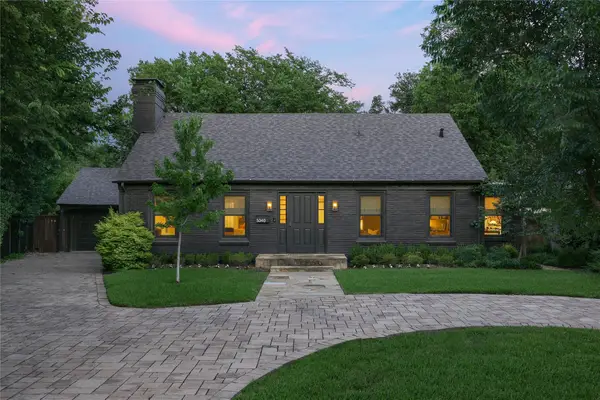 $2,195,000Active3 beds 3 baths2,670 sq. ft.
$2,195,000Active3 beds 3 baths2,670 sq. ft.5040 Horseshoe Trail, Dallas, TX 75209
MLS# 21028944Listed by: DAVE PERRY MILLER REAL ESTATE - New
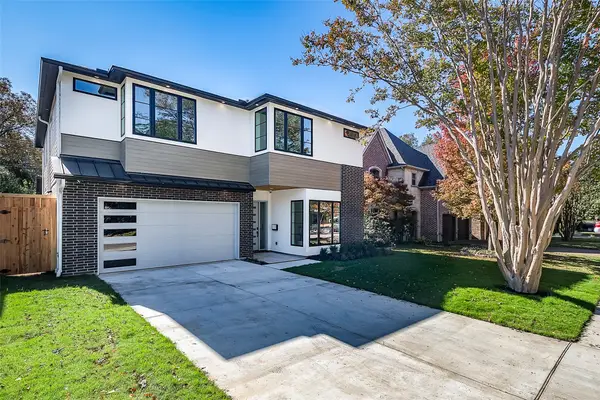 $1,749,000Active4 beds 5 baths3,887 sq. ft.
$1,749,000Active4 beds 5 baths3,887 sq. ft.6126 Velasco Avenue, Dallas, TX 75214
MLS# 21032015Listed by: TEXAS URBAN LIVING REALTY - New
 $650,000Active3 beds 4 baths2,063 sq. ft.
$650,000Active3 beds 4 baths2,063 sq. ft.4212 Bowser Avenue #C, Dallas, TX 75219
MLS# 21032080Listed by: SURGE INVESTMENT REALTY - New
 $63,000Active0.25 Acres
$63,000Active0.25 Acres4511 Yancy Street, Dallas, TX 75216
MLS# 21032128Listed by: TDREALTY - New
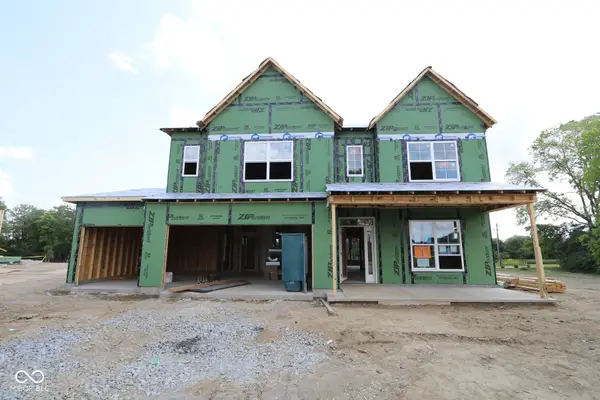 $629,990Active4 beds 3 baths3,179 sq. ft.
$629,990Active4 beds 3 baths3,179 sq. ft.9051 Ambassador Street, McCordsville, IN 46055
MLS# 22056743Listed by: M/I HOMES OF INDIANA, L.P. - Open Sun, 1am to 3pmNew
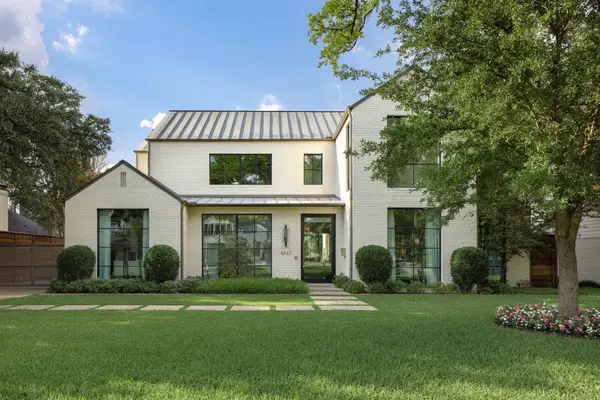 $3,995,000Active4 beds 7 baths4,763 sq. ft.
$3,995,000Active4 beds 7 baths4,763 sq. ft.5523 Greenbrier Drive, Dallas, TX 75209
MLS# 21022959Listed by: COMPASS RE TEXAS, LLC. - New
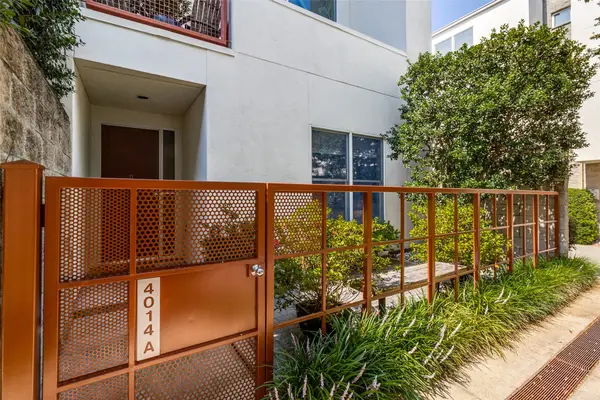 $825,000Active2 beds 3 baths2,348 sq. ft.
$825,000Active2 beds 3 baths2,348 sq. ft.4014 Travis Street #A, Dallas, TX 75204
MLS# 21024254Listed by: COLDWELL BANKER REALTY - Open Sun, 1 to 3pmNew
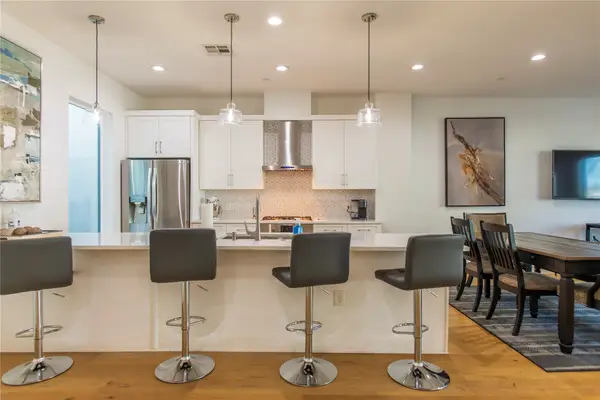 $564,900Active2 beds 3 baths1,827 sq. ft.
$564,900Active2 beds 3 baths1,827 sq. ft.2222 Moser Avenue #111, Dallas, TX 75206
MLS# 21029057Listed by: EXP REALTY LLC

