17515 Torrey Pine Drive, Dallas, TX 75287
Local realty services provided by:Better Homes and Gardens Real Estate The Bell Group
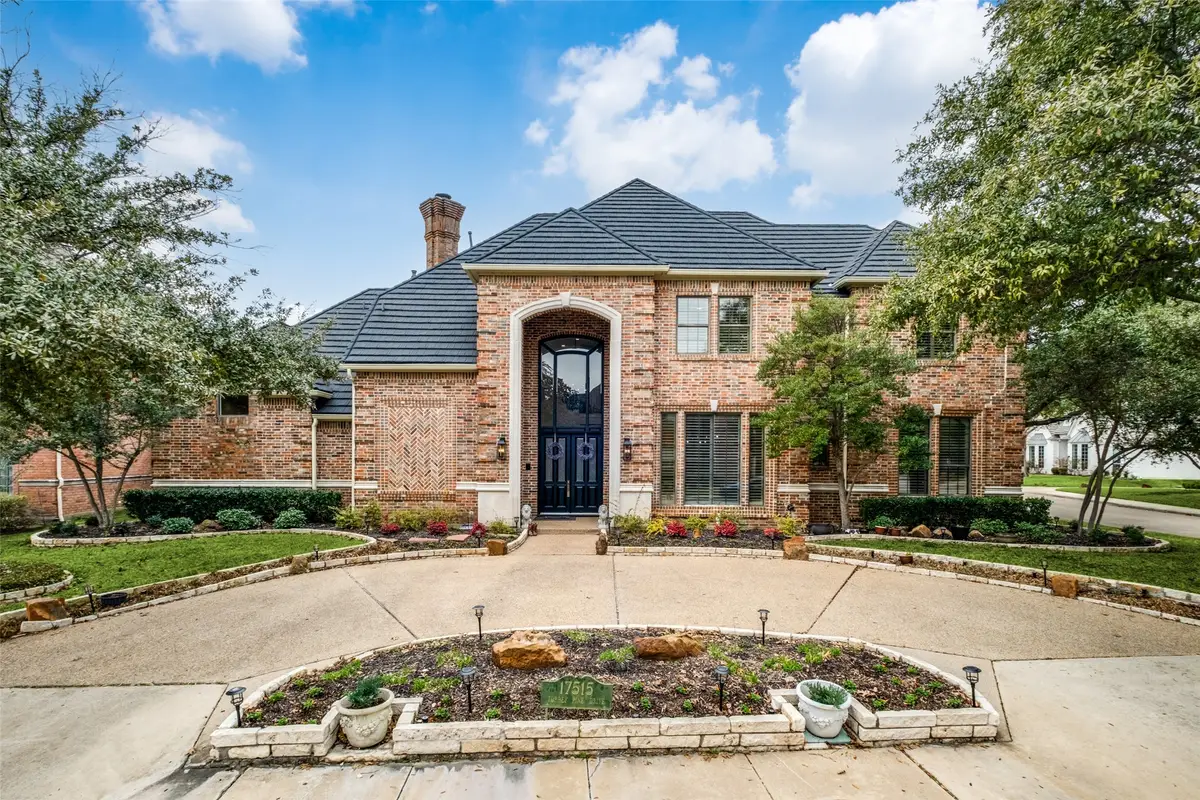
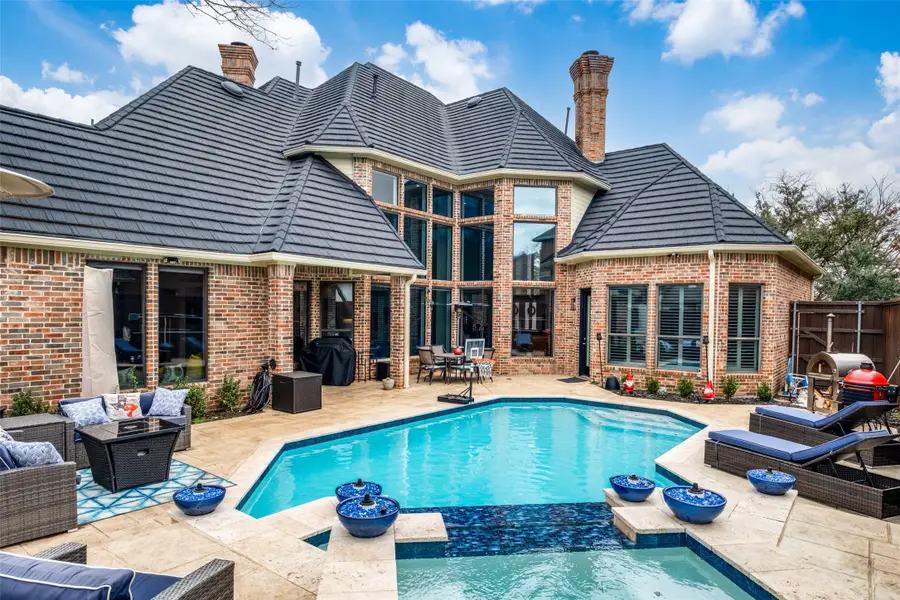
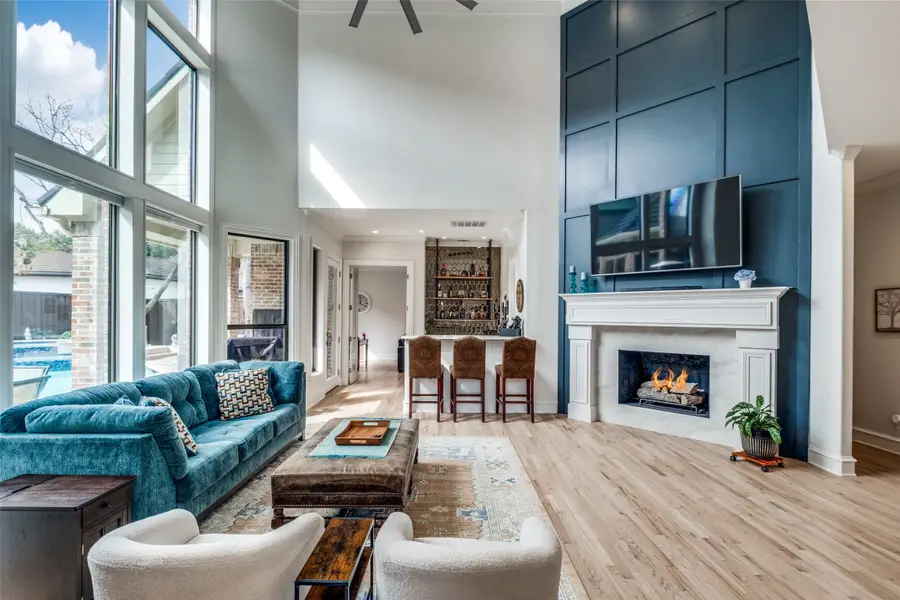
Listed by:johnny mowad214-210-1500
Office:ebby halliday, realtors
MLS#:20998217
Source:GDAR
Price summary
- Price:$1,495,000
- Price per sq. ft.:$320.06
- Monthly HOA dues:$37.5
About this home
Refined sophistication meets everyday luxury at this striking custom home in the coveted Bent Tree North neighborhood. Set on a beautifully landscaped corner lot, this brick masterpiece makes a commanding first impression with its grand circular drive, towering arched entry, and meticulous curb appeal. Step inside and be immediately swept away by the soaring ceilings, sweeping staircase, and walls of glass bathing the home in natural light. Offering expansive, thoughtfully crafted interiors designed with elegance and functionality in mind, this home was designed for the buyer who demands elegance, functionality, and a bold sense of style. Rich hardwood floors flow throughout an open-concept layout that blends glamorous entertaining spaces with warm, livable comfort. The stunning living room is anchored by a show-stopping two-story marble fireplace and dramatic windows overlooking the backyard oasis. A modern lounge with custom bar and sleek feature wall makes the perfect spot to sip cocktails or unwind by the fire. The kitchen is both striking and functional, complete with quartz counters, premium stainless appliances, oversized island, wine fridge, and seamless flow into the family room. Retreat to the luxurious primary suite, where expansive windows, private patio access, and a spa-inspired bathroom with freestanding tub and dual vanities create your personal sanctuary. Upstairs, generously sized bedrooms and a game room-media space offer flexibility for work, play, or hosting. Step outside to the ultimate resort-style escape, complete with pool, spa, sun deck, and multiple lounge areas designed for unforgettable evenings under the Texas sky. Minutes from the Dallas North Tollway and zoned to Plano ISD, this is more than a home, it’s a lifestyle. Sophisticated. Edgy. Iconic. Welcome to 17515 Torrey Pine Dr.
Contact an agent
Home facts
- Year built:1994
- Listing Id #:20998217
- Added:37 day(s) ago
- Updated:August 23, 2025 at 11:45 AM
Rooms and interior
- Bedrooms:5
- Total bathrooms:4
- Full bathrooms:3
- Half bathrooms:1
- Living area:4,671 sq. ft.
Heating and cooling
- Cooling:Attic Fan, Ceiling Fans, Central Air, Electric, Zoned
- Heating:Central, Fireplaces, Natural Gas
Structure and exterior
- Roof:Composition
- Year built:1994
- Building area:4,671 sq. ft.
- Lot area:0.27 Acres
Schools
- High school:Shepton
- Middle school:Frankford
- Elementary school:Mitchell
Finances and disclosures
- Price:$1,495,000
- Price per sq. ft.:$320.06
- Tax amount:$22,041
New listings near 17515 Torrey Pine Drive
- New
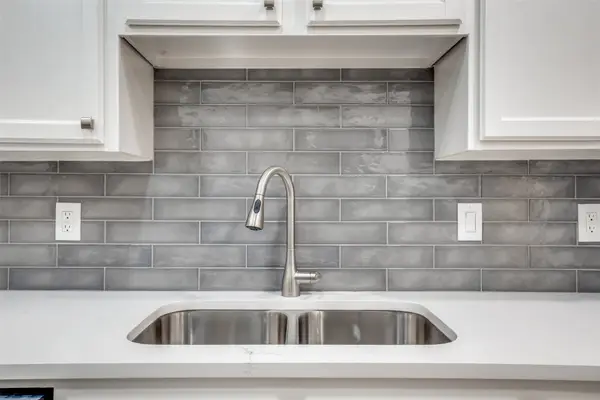 $269,000Active2 beds 2 baths968 sq. ft.
$269,000Active2 beds 2 baths968 sq. ft.8600 Coppertowne Lane #1300, Dallas, TX 75243
MLS# 21039067Listed by: FATHOM REALTY LLC - New
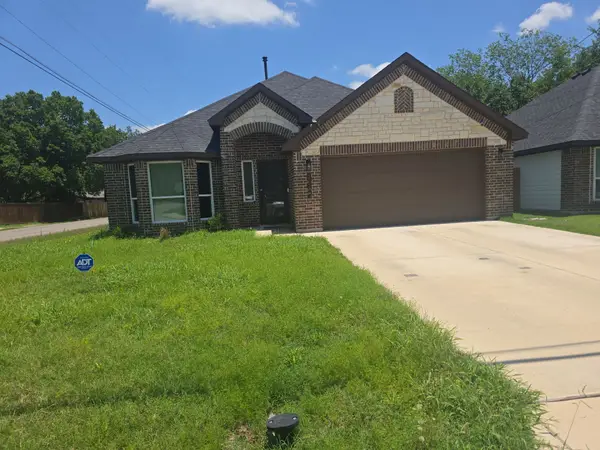 $295,000Active3 beds 2 baths1,404 sq. ft.
$295,000Active3 beds 2 baths1,404 sq. ft.562 Jonelle Street, Dallas, TX 75217
MLS# 21040637Listed by: INFINITY REALTY GROUP OF TEXAS - New
 $725,000Active3 beds 4 baths1,992 sq. ft.
$725,000Active3 beds 4 baths1,992 sq. ft.6665 Santa Anita Drive, Dallas, TX 75214
MLS# 21040648Listed by: FATHOM REALTY LLC - New
 $625,000Active2 beds 3 baths2,126 sq. ft.
$625,000Active2 beds 3 baths2,126 sq. ft.6335 W Northwest Highway #918, Dallas, TX 75225
MLS# 21038532Listed by: SCOTT JAMESON REALTY - New
 $1,794,000Active5 beds 6 baths4,411 sq. ft.
$1,794,000Active5 beds 6 baths4,411 sq. ft.3373 Townsend Drive, Dallas, TX 75229
MLS# 21027853Listed by: COLDWELL BANKER REALTY - New
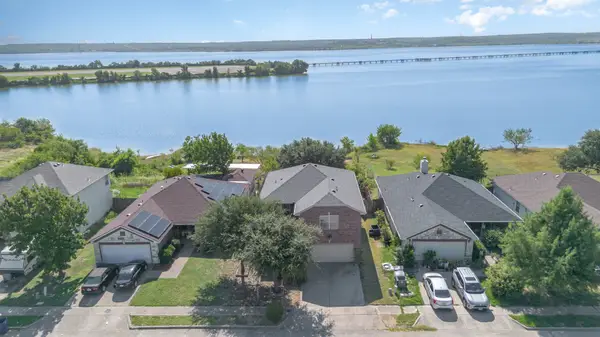 $340,000Active4 beds 3 baths1,944 sq. ft.
$340,000Active4 beds 3 baths1,944 sq. ft.1614 Nina Drive, Dallas, TX 75051
MLS# 21036710Listed by: KELLER WILLIAMS REALTY DPR - New
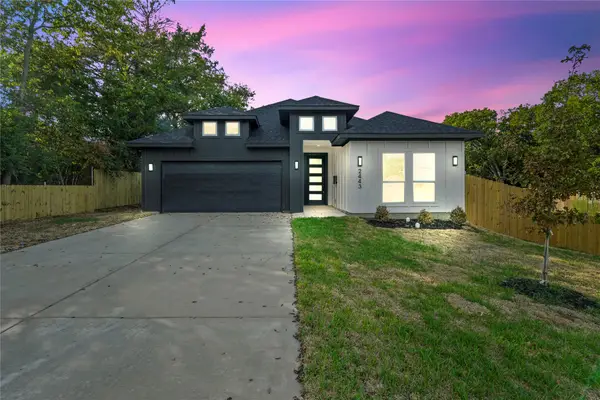 $339,000Active3 beds 2 baths1,700 sq. ft.
$339,000Active3 beds 2 baths1,700 sq. ft.2443 Naoma Street, Dallas, TX 75241
MLS# 21040522Listed by: BRAY REAL ESTATE GROUP- DALLAS - New
 $2,750,000Active4 beds 3 baths3,300 sq. ft.
$2,750,000Active4 beds 3 baths3,300 sq. ft.9755 Van Dyke Road, Dallas, TX 75218
MLS# 21040553Listed by: DALTON WADE, INC. - Open Sun, 3 to 4:30pmNew
 $825,000Active4 beds 4 baths2,722 sq. ft.
$825,000Active4 beds 4 baths2,722 sq. ft.5634 Tremont Street, Dallas, TX 75214
MLS# 21019376Listed by: ALLIE BETH ALLMAN & ASSOCIATES - New
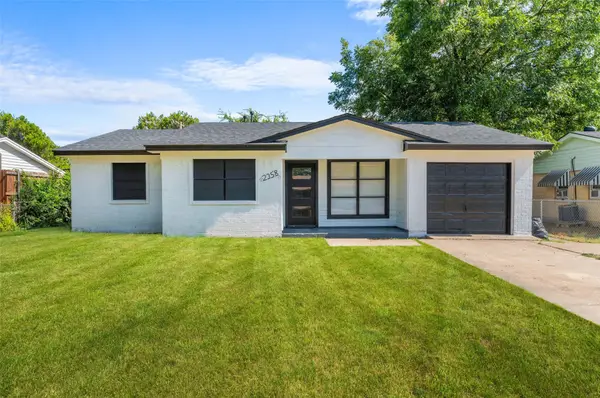 $290,000Active4 beds 2 baths1,515 sq. ft.
$290,000Active4 beds 2 baths1,515 sq. ft.2358 Inca Drive, Dallas, TX 75216
MLS# 21039552Listed by: CALL IT CLOSED REALTY
