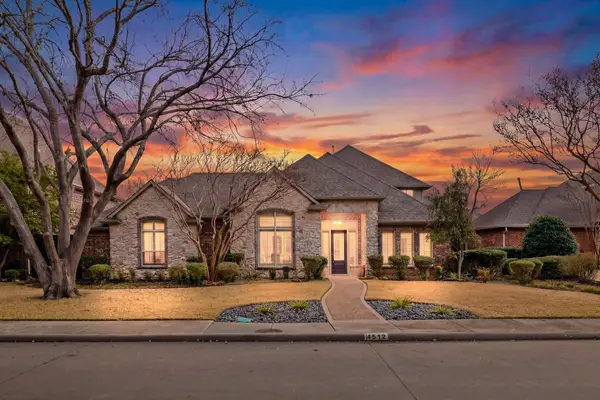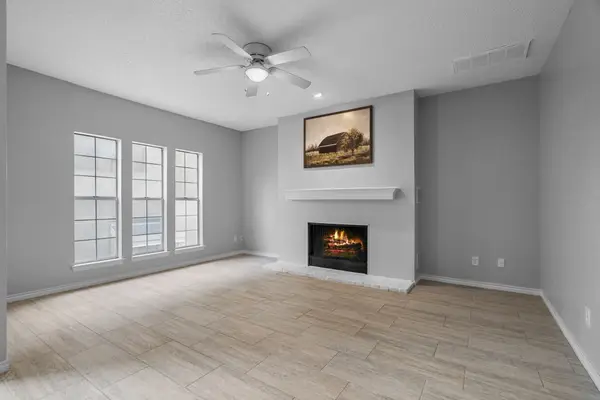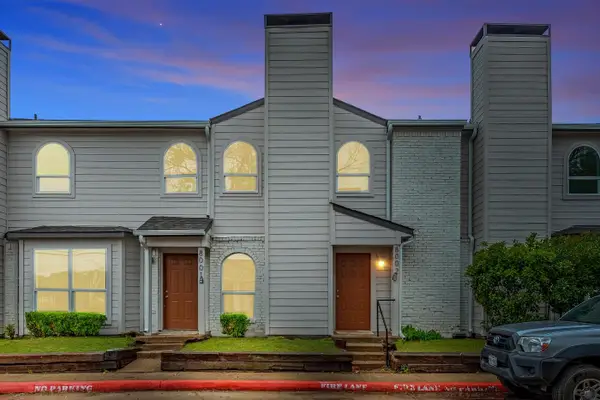17704 Cedar Creek Canyon Drive, Dallas, TX 75252
Local realty services provided by:Better Homes and Gardens Real Estate Edwards & Associates
Listed by: todd tramonte, jeremy payne214-216-2161
Office: market experts realty
MLS#:21052408
Source:GDAR
Price summary
- Price:$2,200,000
- Price per sq. ft.:$397.83
- Monthly HOA dues:$833.33
About this home
Tucked behind the guarded entrance on one of North Dallas’s most exclusive streets, this custom Bob Thompson masterpiece offers a rare blend of refined luxury, resort-style living, and peace of mind. From the moment you arrive, the home commands attention, perched below a canopy of trees, wrapped in warm stonework, and anchored by a stately iron-and-glass entryway. Upon entry, your eyes are immediately drawn to the towering commercial-grade wall of windows displaying the backyard oasis, as well as the room-length butterflied marble fireplace surround. Sunlight pours across 32in full-bodied porcelain tile, soft neutral tones, and stone trim, grounding the expansive main living space in quiet elegance. Escape to the Venetian plastered primary, feat. a marble-clad bathroom with custom soft-close cabinetry, walk-in double shower with body sprays, and a Jerusalem stone soaking tub that fills from the ceiling above. The custom closet is equally impressive, with soft-close built-ins, custom shelving and storage, and ample lighting to display a refined wardrobe. The floor plan is tailored for hosting, thanks to the centrally located wet bar and wine rack, an adjacent 2nd living space boasting an Italian fossil stone fireplace, and a sprawling kitchen with tons of counter space. Upstairs, enjoy a gameroom and 3 bedrooms that each feature an ensuite bath. Step outside, and time slows down. The PebbleTec pool is heated and flanked by a waterfall, surrounded by professional landscaping, gardens, fruiting trees, and a shaded stone sitting area perfect for morning coffee or an evening glass of wine. Additionally, a full outdoor kitchen with a built-in grill, fridge, and bar seating sets the stage for outdoor entertaining. Other highlights include a central vacuum system, updated window glass (2025), an in-ground basketball goal beside the 3-car garage, and a Class IV impact-resistant roof. A private trail next to the guarded entry leads to White Rock Creek for outdoor fun!
Contact an agent
Home facts
- Year built:1988
- Listing ID #:21052408
- Added:141 day(s) ago
- Updated:February 15, 2026 at 12:41 PM
Rooms and interior
- Bedrooms:5
- Total bathrooms:6
- Full bathrooms:5
- Half bathrooms:1
- Living area:5,530 sq. ft.
Heating and cooling
- Cooling:Ceiling Fans, Central Air, Electric, Zoned
- Heating:Central, Natural Gas, Zoned
Structure and exterior
- Year built:1988
- Building area:5,530 sq. ft.
- Lot area:0.41 Acres
Schools
- Middle school:Frankford
- Elementary school:Haggar
Finances and disclosures
- Price:$2,200,000
- Price per sq. ft.:$397.83
- Tax amount:$22,729
New listings near 17704 Cedar Creek Canyon Drive
- New
 $299,000Active4 beds 2 baths1,696 sq. ft.
$299,000Active4 beds 2 baths1,696 sq. ft.6214 Teague Drive, Dallas, TX 75241
MLS# 21173858Listed by: ELITE REAL ESTATE TEXAS  $1,850,000Pending5 beds 5 baths5,488 sq. ft.
$1,850,000Pending5 beds 5 baths5,488 sq. ft.3635 Merrell Road, Dallas, TX 75229
MLS# 21123826Listed by: DOUGLAS ELLIMAN REAL ESTATE- New
 $69,900Active0.11 Acres
$69,900Active0.11 Acres4026 Canal Street, Dallas, TX 75210
MLS# 21169978Listed by: ABOVE AND BEYOND REALTY, LLC - Open Sun, 2 to 5pmNew
 $1,240,000Active6 beds 4 baths4,169 sq. ft.
$1,240,000Active6 beds 4 baths4,169 sq. ft.4512 Banyan Lane, Dallas, TX 75287
MLS# 21178430Listed by: JJU REALTY, LLC - New
 $189,000Active2 beds 2 baths954 sq. ft.
$189,000Active2 beds 2 baths954 sq. ft.5310 Keller Springs Road #626, Dallas, TX 75248
MLS# 21180612Listed by: KELLER WILLIAMS REALTY-FM - New
 $700,000Active2 beds 1 baths1,388 sq. ft.
$700,000Active2 beds 1 baths1,388 sq. ft.5446 Belmont Avenue, Dallas, TX 75206
MLS# 21176679Listed by: FRAZIER REALTY, LLC - New
 $274,800Active3 beds 2 baths1,800 sq. ft.
$274,800Active3 beds 2 baths1,800 sq. ft.1602 Glen Avenue, Dallas, TX 75216
MLS# 21180541Listed by: AGENCY DALLAS PARK CITIES, LLC - New
 $165,000Active1 beds 2 baths915 sq. ft.
$165,000Active1 beds 2 baths915 sq. ft.5300 Keller Springs Road #2057, Dallas, TX 75248
MLS# 21180587Listed by: PHILLIPS REALTY GROUP & ASSOC - New
 $115,000Active2 beds 2 baths1,040 sq. ft.
$115,000Active2 beds 2 baths1,040 sq. ft.9524 Military Parkway #6003, Dallas, TX 75227
MLS# 21177820Listed by: KELLER WILLIAMS ROCKWALL - New
 $110,000Active2 beds 2 baths1,097 sq. ft.
$110,000Active2 beds 2 baths1,097 sq. ft.9524 Military Parkway #8002, Dallas, TX 75227
MLS# 21177824Listed by: KELLER WILLIAMS ROCKWALL

