17828 Cedar Creek Canyon Drive, Dallas, TX 75252
Local realty services provided by:Better Homes and Gardens Real Estate Senter, REALTORS(R)

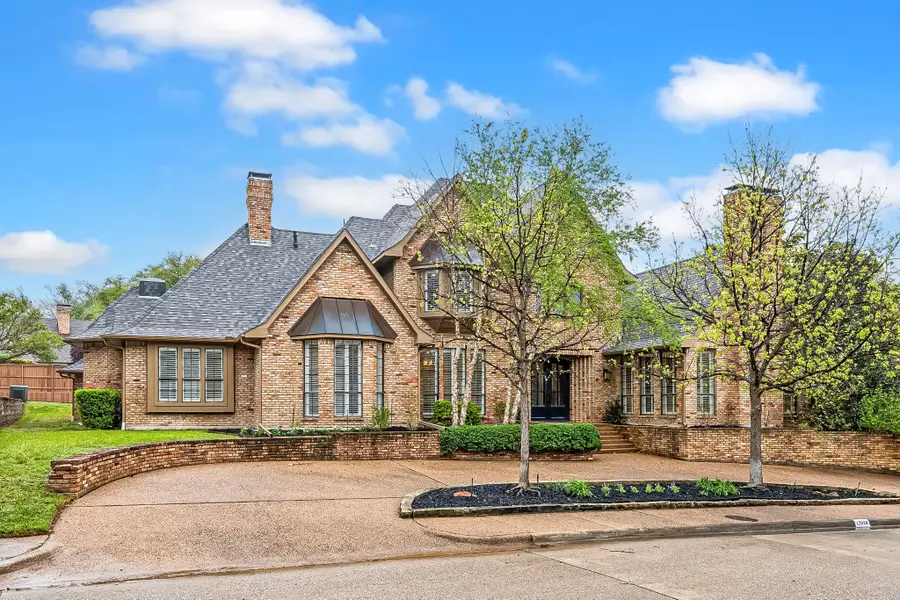
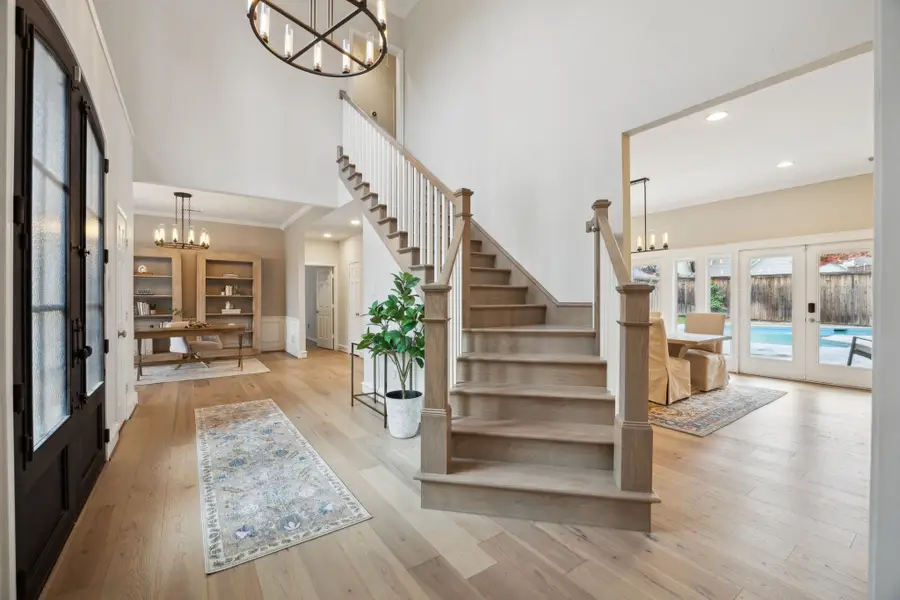
Listed by:brianna castillo469-404-2757
Office:re/max dfw associates
MLS#:20882441
Source:GDAR
Price summary
- Price:$1,310,000
- Price per sq. ft.:$287.09
- Monthly HOA dues:$12.5
About this home
Nestled in a serene and highly coveted neighborhood, this breathtaking 5-bedroom, 4.5-bathroom estate seamlessly blends timeless elegance with modern sophistication. Spanning 4,487 square feet, this custom-designed home offers unparalleled comfort, luxury, and convenience in one of Dallas’ most sought-after communities.
As you step through the grand entryway, you’ll be captivated by the expansive open floor plan, soaring ceilings, and an abundance of natural light that pours through oversized windows. The multiple living and entertaining areas are thoughtfully designed to create a perfect harmony of style and functionality.
At the heart of the home lies a gourmet chef’s kitchen, a true culinary masterpiece, featuring premium stainless steel appliances, sleek quartz countertops, a spacious center island, and custom cabinetry—ideal for everything from intimate dinners to large-scale entertaining.
Retreat to the luxurious primary suite, a private oasis with a cozy sitting area, a statement fireplace, and spa-like ensuite bathroom, complete with a soaking tub, oversized walk-in shower, and dual vanities. Additional bedrooms are generously sized, each offering a tranquil ambiance and sophisticated design.
Step outside into your personal outdoor paradise—where a sparkling pool invites you to unwind and relax. The covered outdoor living space is equipped with a mounted TV, surround sound speakers, heaters, and an outdoor kitchen. Whether hosting lively gatherings or enjoying quiet evenings, this outdoor haven is designed for year-round enjoyment.
Perfectly located near top-rated schools, upscale dining, shopping, and major highways, this home offers the perfect blend of privacy and accessibility. Experience the pinnacle of luxury living at 17828 Cedar Creek Canyon Drive—where every detail has been meticulously curated for the most discerning buyer.
Schedule your private showing today and make this extraordinary home yours!
Contact an agent
Home facts
- Year built:1983
- Listing Id #:20882441
- Added:132 day(s) ago
- Updated:August 12, 2025 at 03:24 PM
Rooms and interior
- Bedrooms:5
- Total bathrooms:5
- Full bathrooms:4
- Half bathrooms:1
- Living area:4,563 sq. ft.
Heating and cooling
- Cooling:Central Air
- Heating:Central
Structure and exterior
- Year built:1983
- Building area:4,563 sq. ft.
- Lot area:0.28 Acres
Schools
- High school:Shepton
- Middle school:Frankford
- Elementary school:Haggar
Finances and disclosures
- Price:$1,310,000
- Price per sq. ft.:$287.09
- Tax amount:$24,012
New listings near 17828 Cedar Creek Canyon Drive
- New
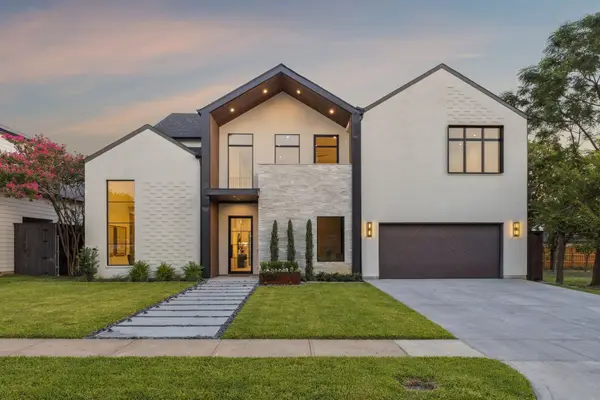 $1,850,000Active4 beds 5 baths4,663 sq. ft.
$1,850,000Active4 beds 5 baths4,663 sq. ft.3936 Rochelle Drive, Dallas, TX 75220
MLS# 21002520Listed by: ALLIE BETH ALLMAN & ASSOC. - New
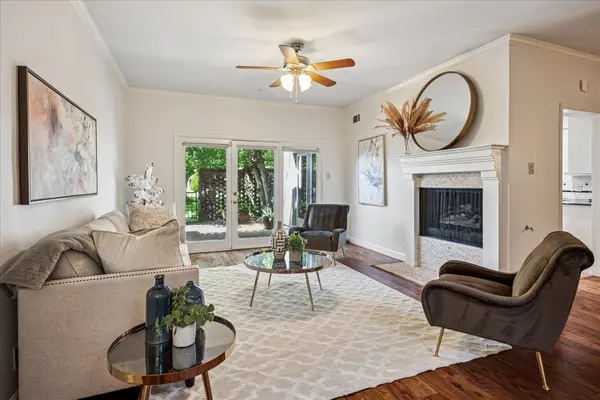 $519,000Active3 beds 4 baths2,310 sq. ft.
$519,000Active3 beds 4 baths2,310 sq. ft.12466 Montego Plaza, Dallas, TX 75230
MLS# 21015159Listed by: DAVE PERRY MILLER REAL ESTATE - New
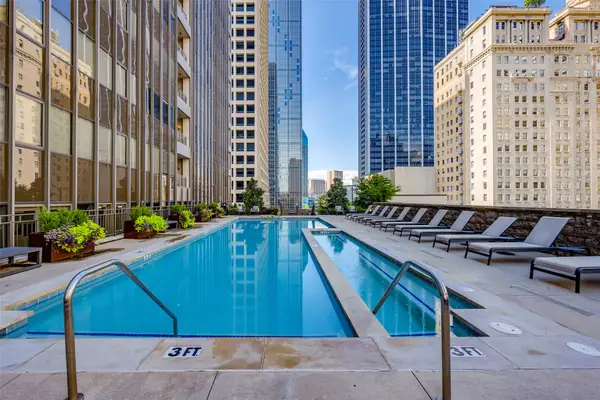 $229,000Active1 beds 1 baths660 sq. ft.
$229,000Active1 beds 1 baths660 sq. ft.1200 Main Street #1002, Dallas, TX 75202
MLS# 21029669Listed by: DOUGLAS ELLIMAN REAL ESTATE - New
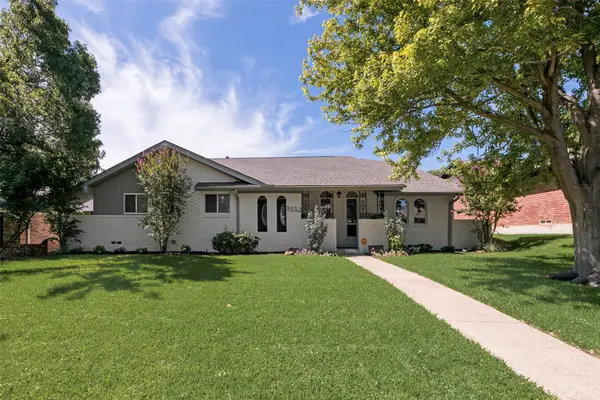 $779,000Active4 beds 3 baths3,236 sq. ft.
$779,000Active4 beds 3 baths3,236 sq. ft.9552 Millridge Drive, Dallas, TX 75243
MLS# 21029818Listed by: COMPASS RE TEXAS, LLC. - New
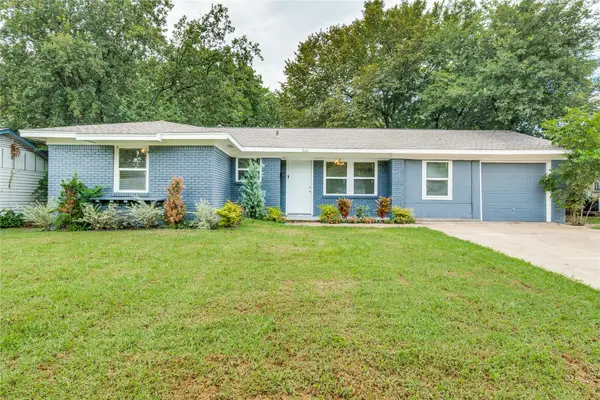 $230,000Active4 beds 2 baths1,240 sq. ft.
$230,000Active4 beds 2 baths1,240 sq. ft.820 Ivywood Drive, Dallas, TX 75232
MLS# 21030437Listed by: PERRY LEGACY REALTY - New
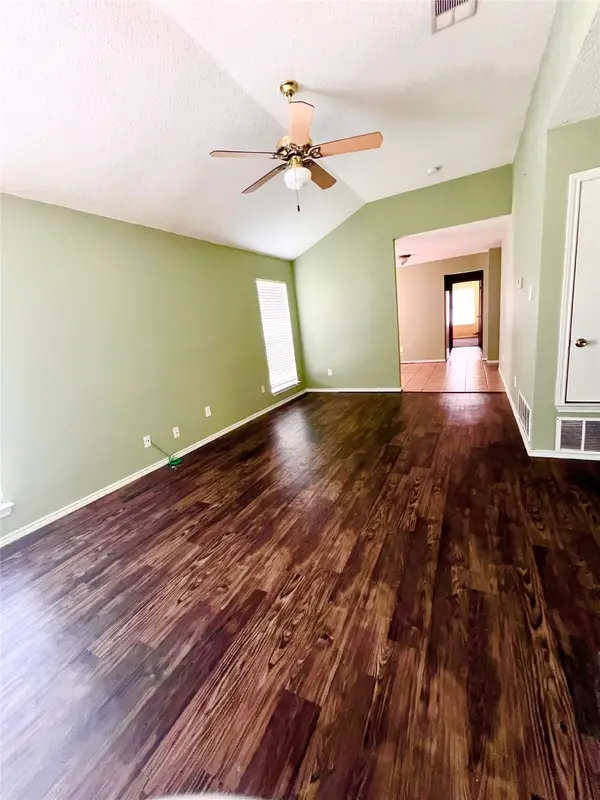 $224,900Active4 beds 2 baths1,423 sq. ft.
$224,900Active4 beds 2 baths1,423 sq. ft.9412 Jill Lane, Dallas, TX 75227
MLS# 21032537Listed by: ONDEMAND REALTY - New
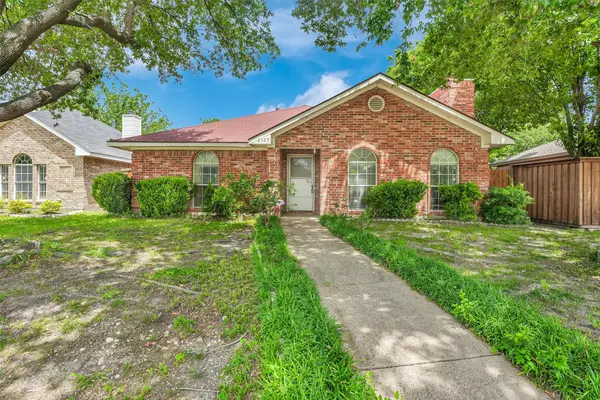 $320,000Active3 beds 2 baths1,598 sq. ft.
$320,000Active3 beds 2 baths1,598 sq. ft.2325 Park Vista Drive, Dallas, TX 75228
MLS# 21030540Listed by: EXP REALTY LLC - New
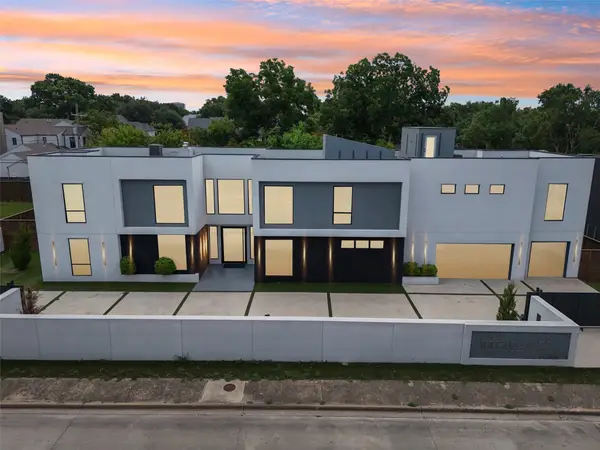 $3,100,000Active5 beds 6 baths7,040 sq. ft.
$3,100,000Active5 beds 6 baths7,040 sq. ft.6108 Walnut Hill Lane, Dallas, TX 75230
MLS# 21030642Listed by: LUXELY REAL ESTATE - New
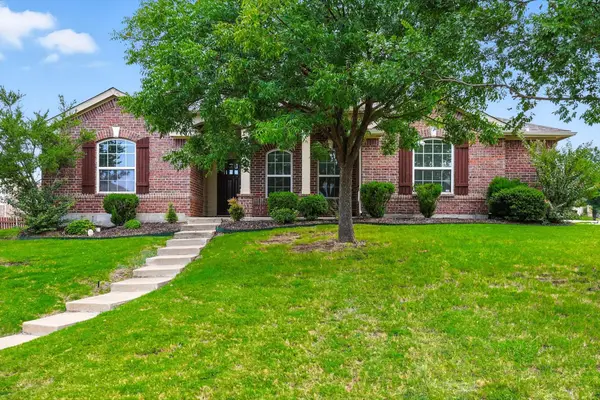 $357,000Active4 beds 2 baths2,290 sq. ft.
$357,000Active4 beds 2 baths2,290 sq. ft.8487 Creekbluff Drive, Dallas, TX 75249
MLS# 21031111Listed by: KELLER WILLIAMS REALTY DPR - Open Sat, 11am to 2pmNew
 $269,900Active2 beds 1 baths1,015 sq. ft.
$269,900Active2 beds 1 baths1,015 sq. ft.3816 Mount Washington Street, Dallas, TX 75211
MLS# 21032339Listed by: NEXTHOME NTX LUXE LIVING
