17912 Benchmark Drive, Dallas, TX 75252
Local realty services provided by:Better Homes and Gardens Real Estate Senter, REALTORS(R)
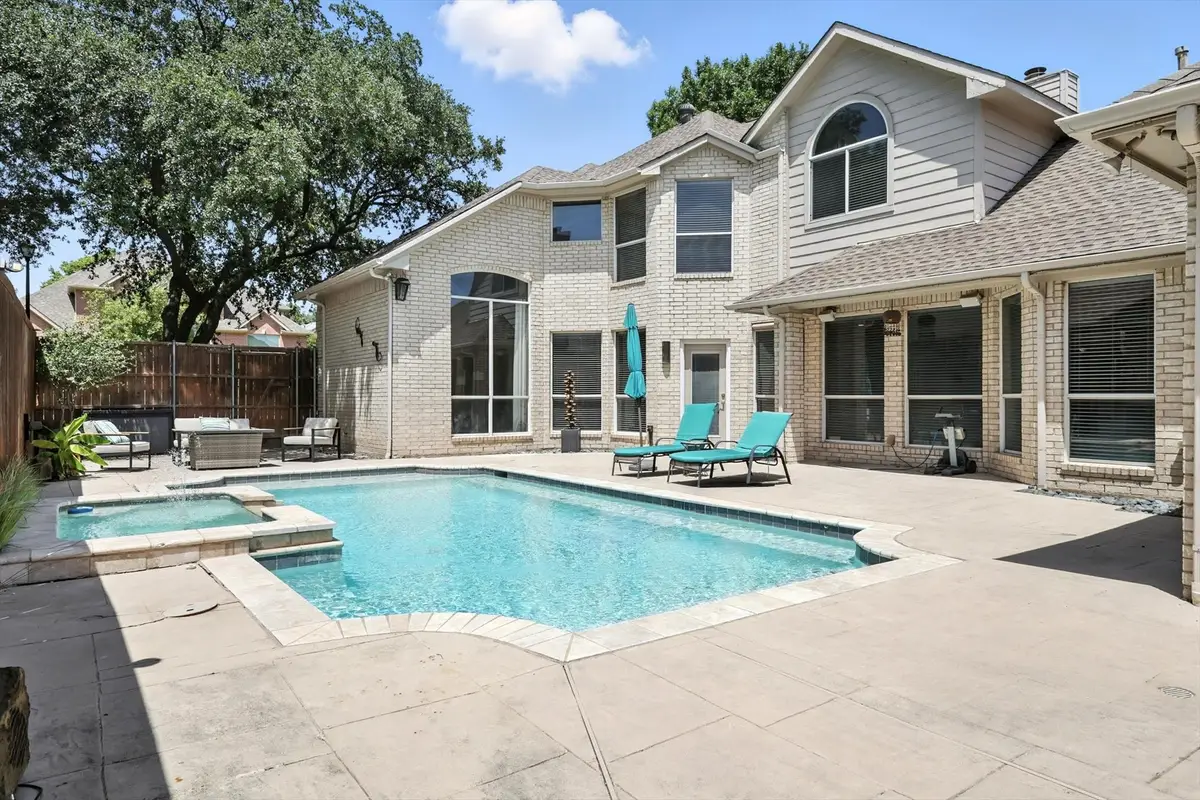
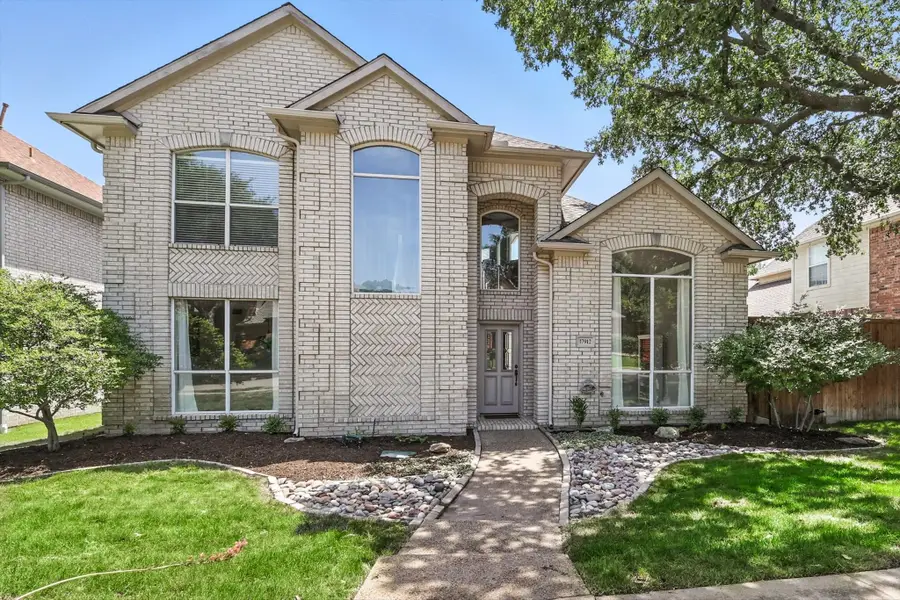
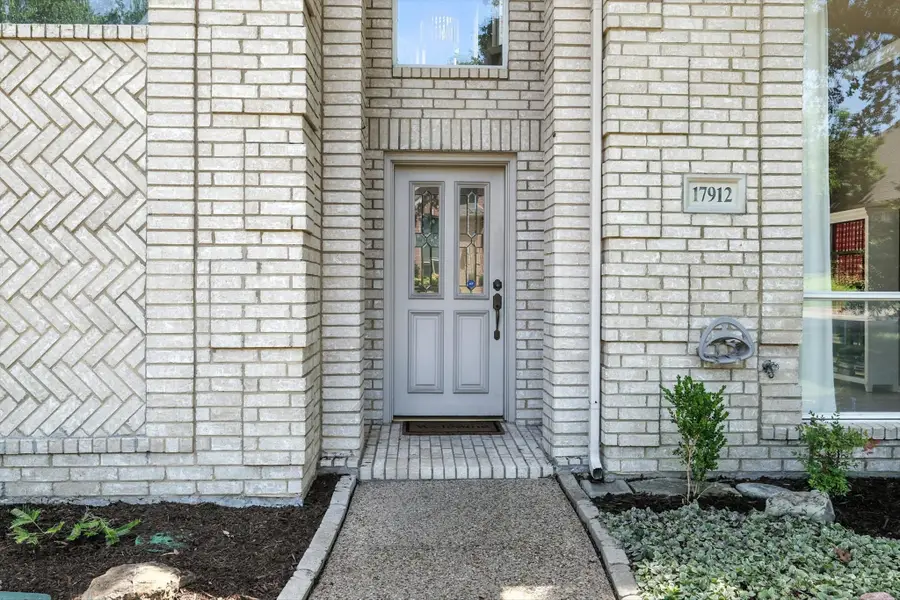
Listed by:russ smith(972) 539-3000
Office:ebby halliday realtors
MLS#:21011925
Source:GDAR
Price summary
- Price:$699,000
- Price per sq. ft.:$233.62
- Monthly HOA dues:$74
About this home
Welcome to 17912 Benchmark Drive—a warm, inviting home in the sought-after Villages at Frankford neighborhood in Dallas, within top-rated Plano ISD. This charming home has 3 roomy bedrooms, 2.5 baths, a flexible living-office area, a cozy breakfast nook, an upstairs loft, and a formal dining room - great for both everyday living and hosting friends. The chef’s kitchen features granite countertops, cool under-island countertop lighting, top-of-the-line Viking appliances, tons of cabinet space, and a big pantry. The home is filled with natural light and calming neutral colors, giving it a bright and welcoming vibe. The living room, complete with a gas fireplace, is the perfect place to kick back or hang out with guests. The downstairs spacious primary suite overlooks the pool-patio, offering a peaceful place to unwind, with a spa-like ensuite bath with jetted tub and a rain head shower that’s perfect for relaxing. Step out back to your own private oasis—with a pool, spa, and cabana, it’s made for soaking up the sun and enjoying the outdoors in peace. Other perks include a 2-car garage with alley access and a location that’s close to everything—shops, restaurants, and parks. The HOA provides access to a community pool and playground. It’s the ideal home for anyone looking for comfort, convenience, and a great neighborhood that has it all!!
Contact an agent
Home facts
- Year built:1996
- Listing Id #:21011925
- Added:19 day(s) ago
- Updated:August 21, 2025 at 11:39 AM
Rooms and interior
- Bedrooms:3
- Total bathrooms:3
- Full bathrooms:2
- Half bathrooms:1
- Living area:2,992 sq. ft.
Heating and cooling
- Cooling:Attic Fan, Ceiling Fans, Central Air, Electric, Zoned
- Heating:Central, Electric, Fireplaces, Natural Gas, Zoned
Structure and exterior
- Roof:Composition
- Year built:1996
- Building area:2,992 sq. ft.
- Lot area:0.17 Acres
Schools
- High school:Shepton
- Middle school:Frankford
- Elementary school:Jackson
Finances and disclosures
- Price:$699,000
- Price per sq. ft.:$233.62
- Tax amount:$12,614
New listings near 17912 Benchmark Drive
- New
 $859,000Active3 beds 2 baths2,022 sq. ft.
$859,000Active3 beds 2 baths2,022 sq. ft.714 N Edgefield Avenue, Dallas, TX 75208
MLS# 21023273Listed by: COMPASS RE TEXAS, LLC. - New
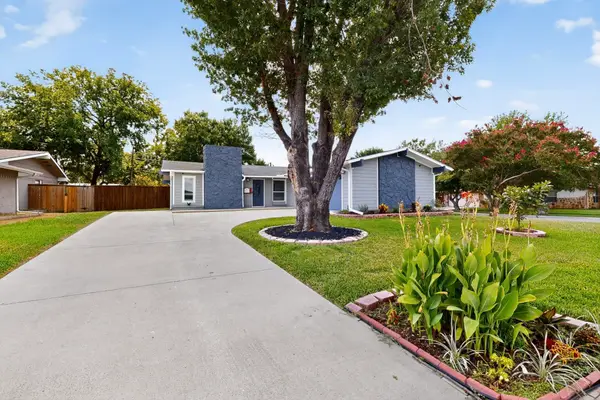 $400,000Active3 beds 2 baths1,410 sq. ft.
$400,000Active3 beds 2 baths1,410 sq. ft.3006 Wildflower Drive, Dallas, TX 75229
MLS# 21037330Listed by: ULTIMA REAL ESTATE - New
 $543,900Active3 beds 3 baths1,572 sq. ft.
$543,900Active3 beds 3 baths1,572 sq. ft.810 S Montclair Avenue, Dallas, TX 75208
MLS# 21038418Listed by: COLDWELL BANKER REALTY - New
 $404,999Active3 beds 2 baths1,522 sq. ft.
$404,999Active3 beds 2 baths1,522 sq. ft.6202 Belgrade Avenue, Dallas, TX 75227
MLS# 21038522Listed by: ENCORE FINE PROPERTIES - New
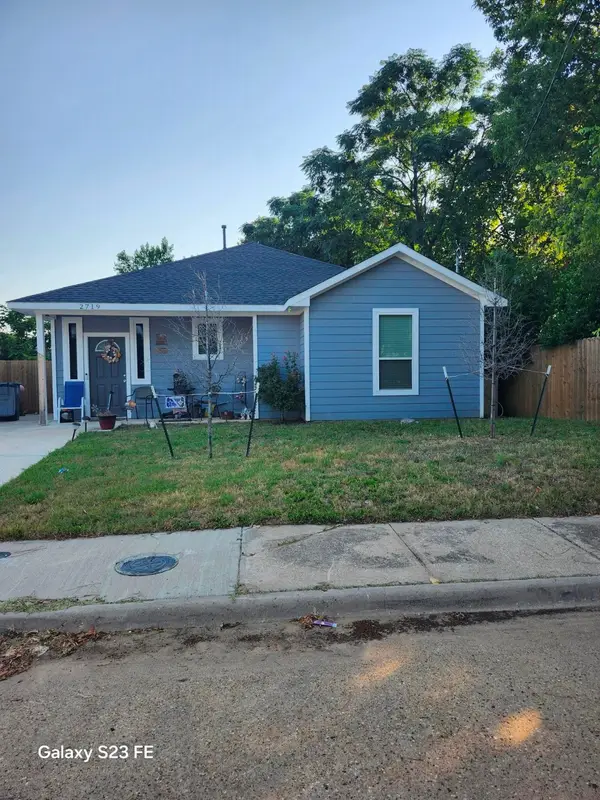 $286,000Active3 beds 2 baths1,470 sq. ft.
$286,000Active3 beds 2 baths1,470 sq. ft.2719 Frazier Avenue, Dallas, TX 75210
MLS# 21028093Listed by: THE HUGHES GROUP REAL ESTATE - New
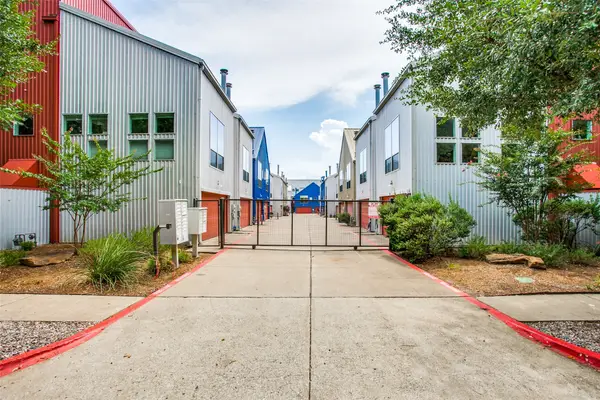 $595,000Active2 beds 2 baths1,974 sq. ft.
$595,000Active2 beds 2 baths1,974 sq. ft.4213 Dickason Avenue #10, Dallas, TX 75219
MLS# 21038477Listed by: COMPASS RE TEXAS, LLC. - New
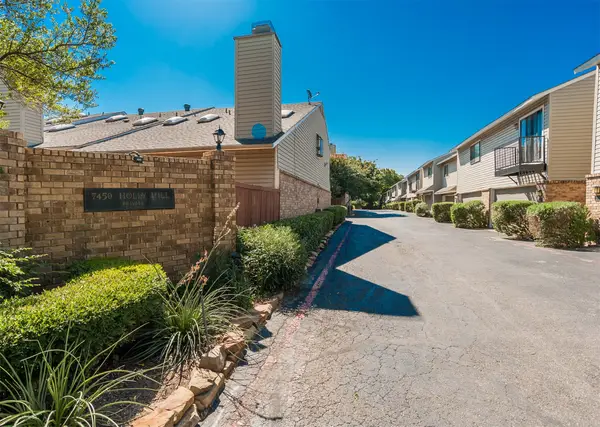 $229,000Active2 beds 3 baths1,312 sq. ft.
$229,000Active2 beds 3 baths1,312 sq. ft.7450 Holly Hill Drive #116, Dallas, TX 75231
MLS# 21038478Listed by: CHRISTIES LONE STAR - New
 $625,000Active3 beds 3 baths2,753 sq. ft.
$625,000Active3 beds 3 baths2,753 sq. ft.7048 Arboreal Drive, Dallas, TX 75231
MLS# 21038461Listed by: COMPASS RE TEXAS, LLC. - New
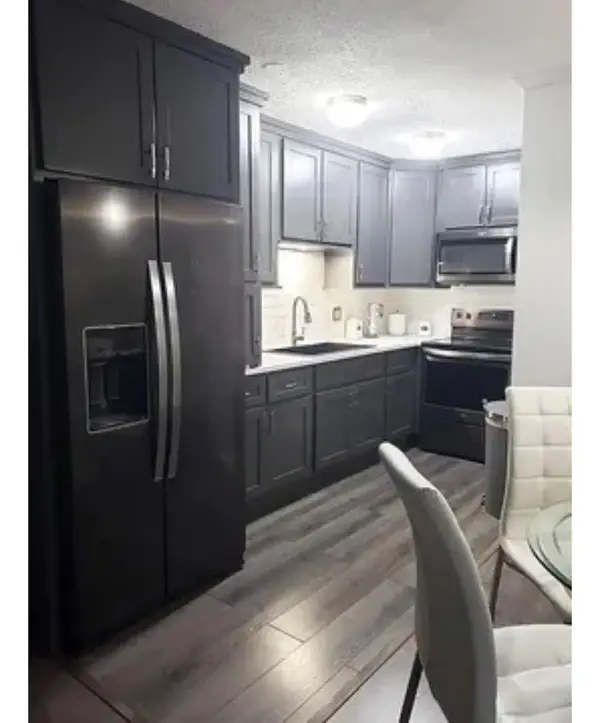 $154,990Active2 beds 1 baths795 sq. ft.
$154,990Active2 beds 1 baths795 sq. ft.12810 Midway Road #2046, Dallas, TX 75244
MLS# 21034661Listed by: LUGARY, LLC - New
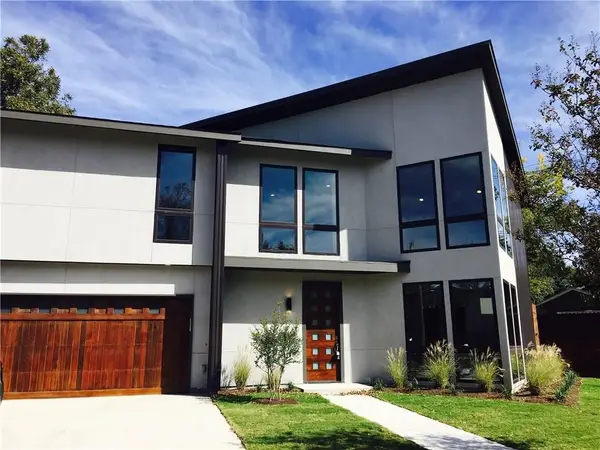 $900,000Active4 beds 4 baths2,670 sq. ft.
$900,000Active4 beds 4 baths2,670 sq. ft.2228 Madera Street, Dallas, TX 75206
MLS# 21038290Listed by: JS REALTY

