18016 Rock Branch Drive, Dallas, TX 75287
Local realty services provided by:Better Homes and Gardens Real Estate Senter, REALTORS(R)
Listed by: brady tinker, cliff freeman jr214-491-9841
Office: exp realty
MLS#:20993886
Source:GDAR
Price summary
- Price:$875,000
- Price per sq. ft.:$219.85
About this home
Welcome to prestigious Bent Tree, where timeless elegance meets modern comfort.
This stunning corner-lot residence captivates before you even step inside. The expansive outdoor oasis boasts a resort-style pool framed by a pergola-covered gazebo, thoughtfully divided into three entertainment zones—each equipped with LED lighting and ceiling fans to keep you cool during unforgettable gatherings.
Double wrought-iron front doors make a grand first impression, opening to interiors that exude sophistication. Gleaming 1” Italian marble floors flow into rich 1¼” real hardwoods, all illuminated by natural light streaming through custom plantation shutters. Ornate hand-forged railings lead you upstairs, hinting at the craftsmanship found throughout the home.
Even utility spaces shine here—the oversized laundry room and the garage, complete with a beautifully stained floor, reflect the same attention to detail found in every corner.
Upstairs, you’ll find two generously sized bedrooms and a game room fit for royalty—perfect for hosting or relaxing in style.
Step back outside and you're reminded why this home is truly exceptional. The expansive backyard, anchored by a newly glass-tiled pool, invites you to unwind or entertain under the grand pergola—the ultimate outdoor escape.
Designer chandeliers, custom cabinetry, soaring ceilings—this home doesn’t whisper luxury; it announces it. Opportunities like this in Bent Tree don’t last. Make your move before someone else does, after all it's Bent Tree.
Contact an agent
Home facts
- Year built:1993
- Listing ID #:20993886
- Added:149 day(s) ago
- Updated:December 25, 2025 at 09:46 PM
Rooms and interior
- Bedrooms:4
- Total bathrooms:4
- Full bathrooms:3
- Half bathrooms:1
- Living area:3,980 sq. ft.
Heating and cooling
- Cooling:Central Air, Electric
- Heating:Central
Structure and exterior
- Roof:Shake
- Year built:1993
- Building area:3,980 sq. ft.
- Lot area:0.25 Acres
Schools
- High school:Shepton
- Middle school:Frankford
- Elementary school:Mitchell
Finances and disclosures
- Price:$875,000
- Price per sq. ft.:$219.85
- Tax amount:$14,816
New listings near 18016 Rock Branch Drive
- New
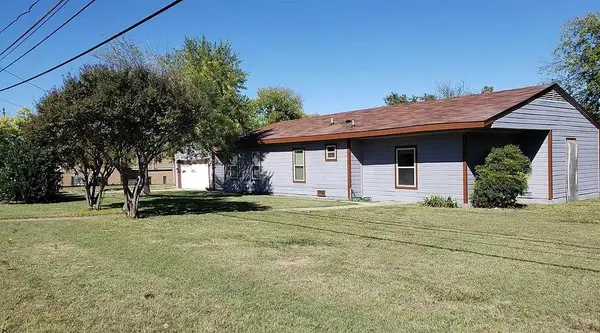 $250,000Active4 beds 2 baths2,246 sq. ft.
$250,000Active4 beds 2 baths2,246 sq. ft.2737 W Camp Wisdom Road, Dallas, TX 75237
MLS# 21138241Listed by: ULTRA REAL ESTATE SERVICES - New
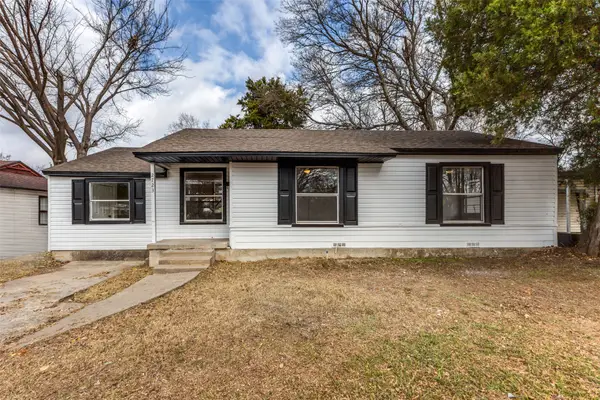 $259,000Active3 beds 2 baths1,228 sq. ft.
$259,000Active3 beds 2 baths1,228 sq. ft.2723 Gus Thomasson Road, Dallas, TX 75228
MLS# 21138217Listed by: EXP REALTY LLC - New
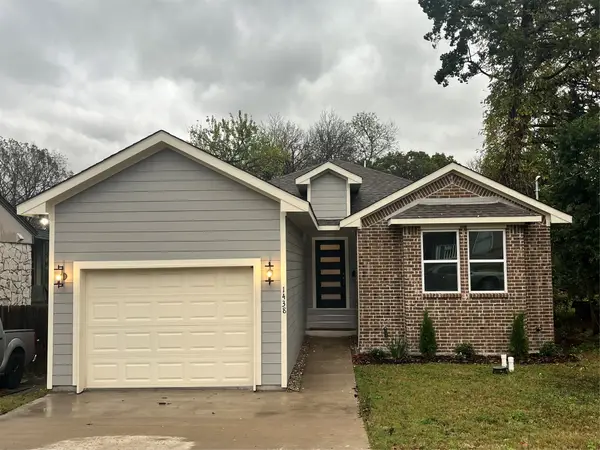 $305,000Active3 beds 2 baths1,800 sq. ft.
$305,000Active3 beds 2 baths1,800 sq. ft.1438 E Waco Avenue, Dallas, TX 75216
MLS# 21130345Listed by: COMPASS RE TEXAS, LLC. - New
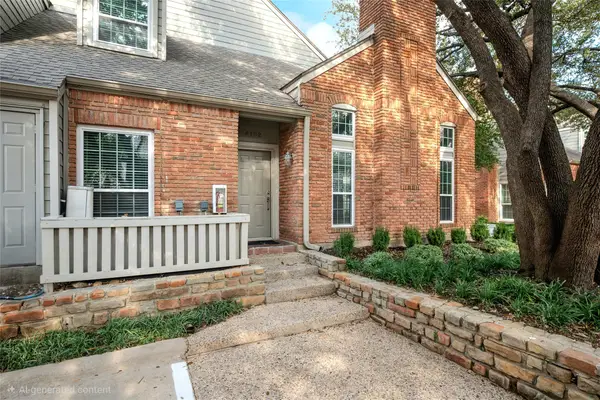 $380,000Active2 beds 3 baths1,490 sq. ft.
$380,000Active2 beds 3 baths1,490 sq. ft.12680 Hillcrest Road #4102, Dallas, TX 75230
MLS# 21122284Listed by: KELLER WILLIAMS DALLAS MIDTOWN - New
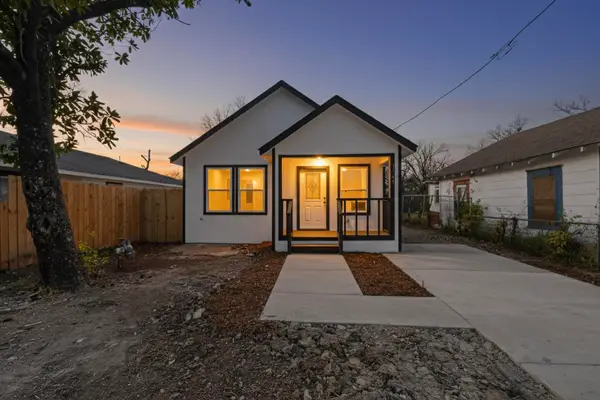 $279,000Active4 beds 2 baths1,303 sq. ft.
$279,000Active4 beds 2 baths1,303 sq. ft.1541 Caldwell Street, Dallas, TX 75223
MLS# 21137989Listed by: JULIO ROMERO LLC, REALTORS - New
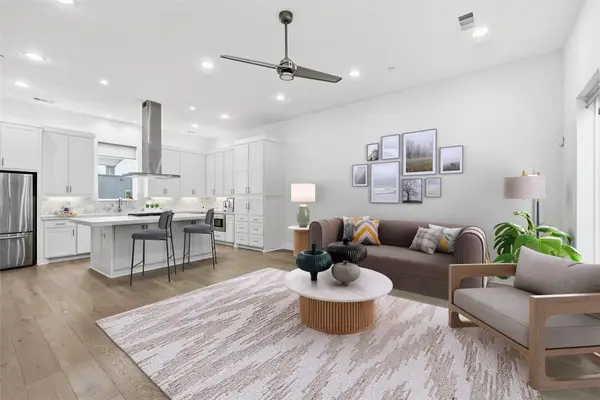 $539,000Active2 beds 3 baths1,537 sq. ft.
$539,000Active2 beds 3 baths1,537 sq. ft.5711 Bryan Parkway #104, Dallas, TX 75206
MLS# 21138022Listed by: EBBY HALLIDAY REALTORS - New
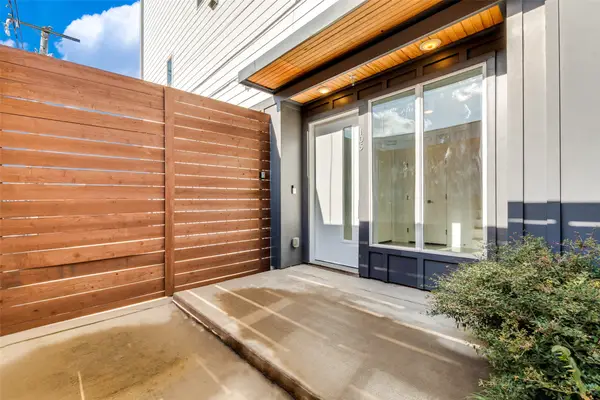 $449,000Active2 beds 3 baths1,560 sq. ft.
$449,000Active2 beds 3 baths1,560 sq. ft.1505 N Garrett Avenue #105, Dallas, TX 75206
MLS# 21138144Listed by: TIERRA VERDE PROPERTY MANAGEME - New
 $624,990Active5 beds 4 baths3,630 sq. ft.
$624,990Active5 beds 4 baths3,630 sq. ft.9218 Ambassador Street, McCordsville, IN 46055
MLS# 22077709Listed by: M/I HOMES OF INDIANA, L.P. - New
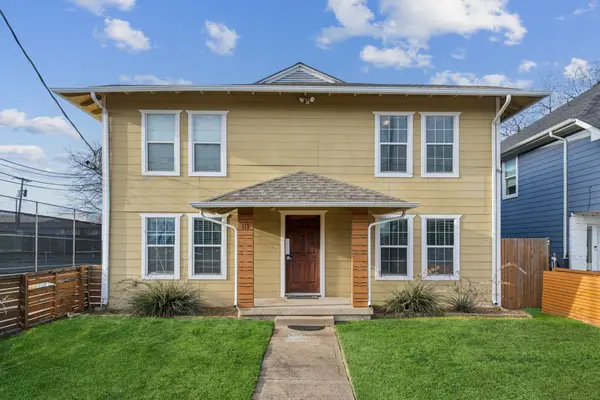 $499,000Active3 beds 4 baths2,720 sq. ft.
$499,000Active3 beds 4 baths2,720 sq. ft.413 E 10th Street, Dallas, TX 75203
MLS# 21138119Listed by: ALLIE BETH ALLMAN & ASSOC. - New
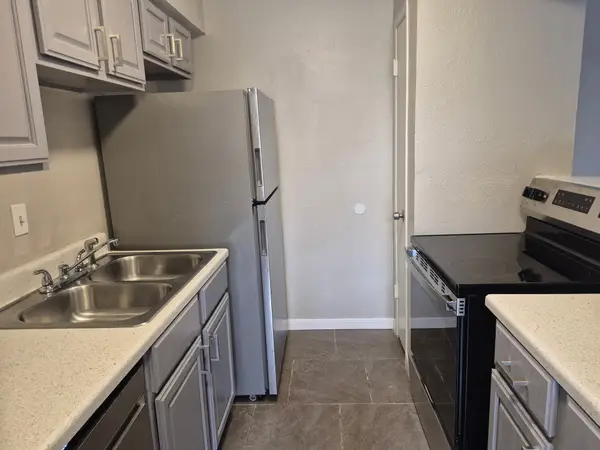 $99,950Active2 beds 2 baths843 sq. ft.
$99,950Active2 beds 2 baths843 sq. ft.8110 Skillman Street #1070, Dallas, TX 75231
MLS# 21137990Listed by: MY CASTLE REALTY
