18107 Hollow Oak Court, Dallas, TX 75287
Local realty services provided by:Better Homes and Gardens Real Estate Winans
Listed by:david mucha972-387-0300
Office:ebby halliday, realtors
MLS#:21033072
Source:GDAR
Price summary
- Price:$995,000
- Price per sq. ft.:$251.26
About this home
CRAFTMANSHIP ELEVATED TO A HIGHER LEVEL ... HAND-HEWN HARDWOOD FLOORING.
Broad expanses of hand-hewn, nailed down, Hardwood flooring... the Real thing! Vaulted and beamed ceilings. Views of pool, spa and Outdoor Kitchen through a wall of glass and French doors. Sophisticated parchment color palette.
SIMPLY FIRST CLASS!
Luxury Kitchen with slab granite, stainless-steel appliances, gas cooktop and built-in Sub-Zero. Study is quietly tucked away with a cozy fireplace for quiet contemplation. Primary Bath has been enhanced with marble flooring, granite counters, a Jacuzzi hydra-tub and a large, fully enclosed 'Steamist' steam shower with multiple heads.
'MOTHER-IN-LAW SUITE', DOWNSTAIRS
With a 10' ensuite shower-bath, all tucked away safely for Mom. Garage features a workshop with a workbench and 22' of custom cabinetry. Situated at the end of a cul-de-sac in Far North Dallas. Located in the Plano West Sr. High District.
ENJOY!
Contact an agent
Home facts
- Year built:1988
- Listing ID #:21033072
- Added:45 day(s) ago
- Updated:October 04, 2025 at 11:41 AM
Rooms and interior
- Bedrooms:4
- Total bathrooms:5
- Full bathrooms:4
- Half bathrooms:1
- Living area:3,960 sq. ft.
Heating and cooling
- Cooling:Ceiling Fans, Central Air, Electric, Zoned
- Heating:Central, Fireplaces, Natural Gas, Zoned
Structure and exterior
- Roof:Composition
- Year built:1988
- Building area:3,960 sq. ft.
- Lot area:0.21 Acres
Schools
- High school:Shepton
- Middle school:Frankford
- Elementary school:Mitchell
Finances and disclosures
- Price:$995,000
- Price per sq. ft.:$251.26
- Tax amount:$7,648
New listings near 18107 Hollow Oak Court
- New
 $997,500Active3 beds 3 baths1,423 sq. ft.
$997,500Active3 beds 3 baths1,423 sq. ft.8571 Eustis Avenue, Dallas, TX 75218
MLS# 21076913Listed by: COMPASS RE TEXAS, LLC - Open Sun, 1 to 3pmNew
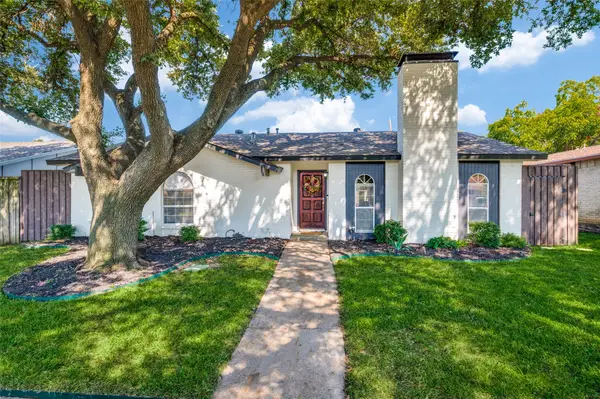 $499,000Active3 beds 2 baths1,760 sq. ft.
$499,000Active3 beds 2 baths1,760 sq. ft.10927 Middle Knoll Drive, Dallas, TX 75238
MLS# 21078179Listed by: KELLER WILLIAMS PROSPER CELINA - New
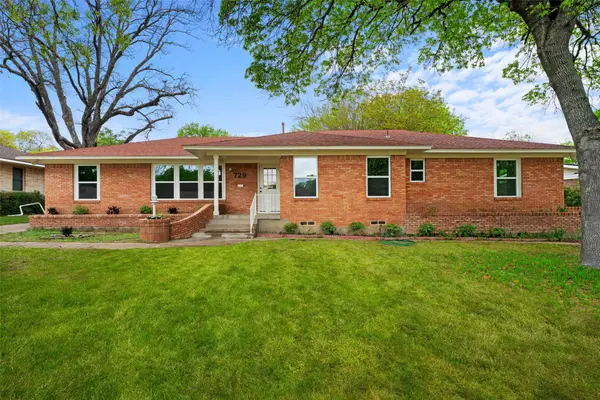 $425,000Active3 beds 2 baths2,302 sq. ft.
$425,000Active3 beds 2 baths2,302 sq. ft.729 Town Creek Drive, Dallas, TX 75232
MLS# 21078191Listed by: FATHOM REALTY - New
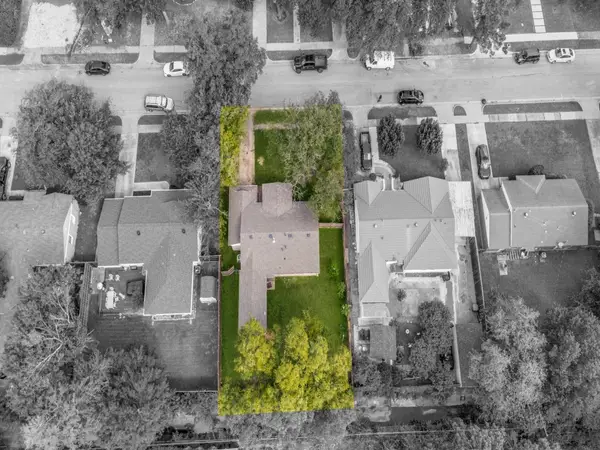 $545,000Active3 beds 2 baths1,240 sq. ft.
$545,000Active3 beds 2 baths1,240 sq. ft.3730 Dunhaven Road, Dallas, TX 75220
MLS# 21069603Listed by: DAVE PERRY MILLER REAL ESTATE - New
 $290,000Active4 beds 2 baths1,056 sq. ft.
$290,000Active4 beds 2 baths1,056 sq. ft.4042 Ladale Drive, Dallas, TX 75212
MLS# 21075212Listed by: KELLER WILLIAMS CENTRAL - New
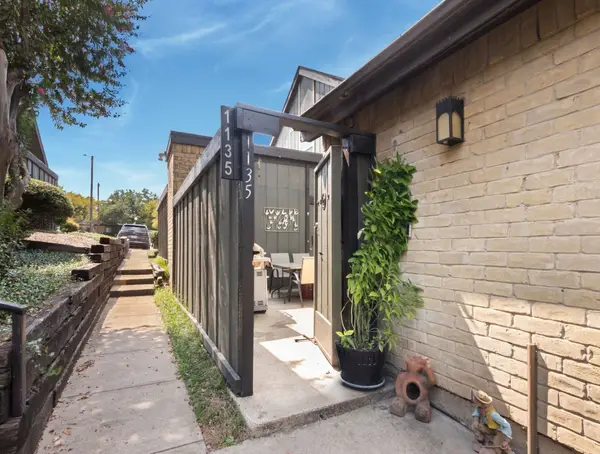 $149,990Active3 beds 2 baths1,368 sq. ft.
$149,990Active3 beds 2 baths1,368 sq. ft.4655 Country Creek Drive #1135, Dallas, TX 75236
MLS# 21066744Listed by: RE/MAX DFW ASSOCIATES - New
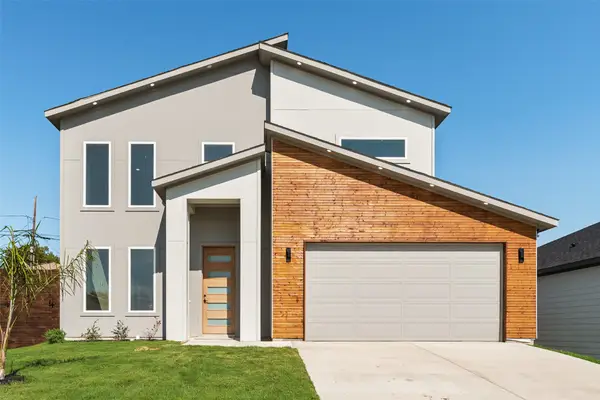 $449,900Active4 beds 3 baths2,271 sq. ft.
$449,900Active4 beds 3 baths2,271 sq. ft.6046 Plum Dale Road, Dallas, TX 75241
MLS# 21074335Listed by: WILLIAM DAVIS REALTY - New
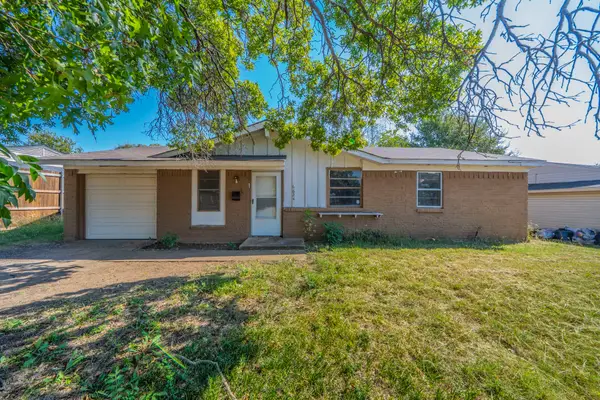 $129,000Active3 beds 2 baths1,083 sq. ft.
$129,000Active3 beds 2 baths1,083 sq. ft.6624 Sebring Drive, Dallas, TX 75241
MLS# 21075329Listed by: TEXAS PROPERTY BROKERS, LLC - New
 $975,000Active3 beds 3 baths2,779 sq. ft.
$975,000Active3 beds 3 baths2,779 sq. ft.6030 Steamboat Drive, Dallas, TX 75230
MLS# 21077947Listed by: THE AGENCY COLLECTIVE LLC - New
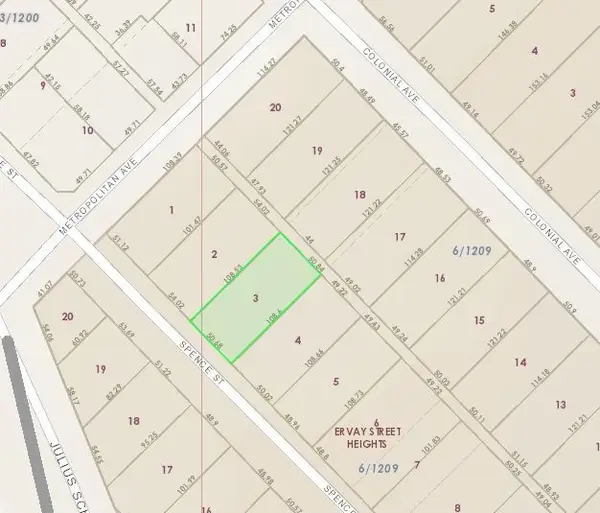 $80,000Active0.13 Acres
$80,000Active0.13 Acres3708 Spence Street, Dallas, TX 75215
MLS# 21078145Listed by: MTG REALTY, LLC
