1812 Muncie Avenue, Dallas, TX 75212
Local realty services provided by:Better Homes and Gardens Real Estate Senter, REALTORS(R)
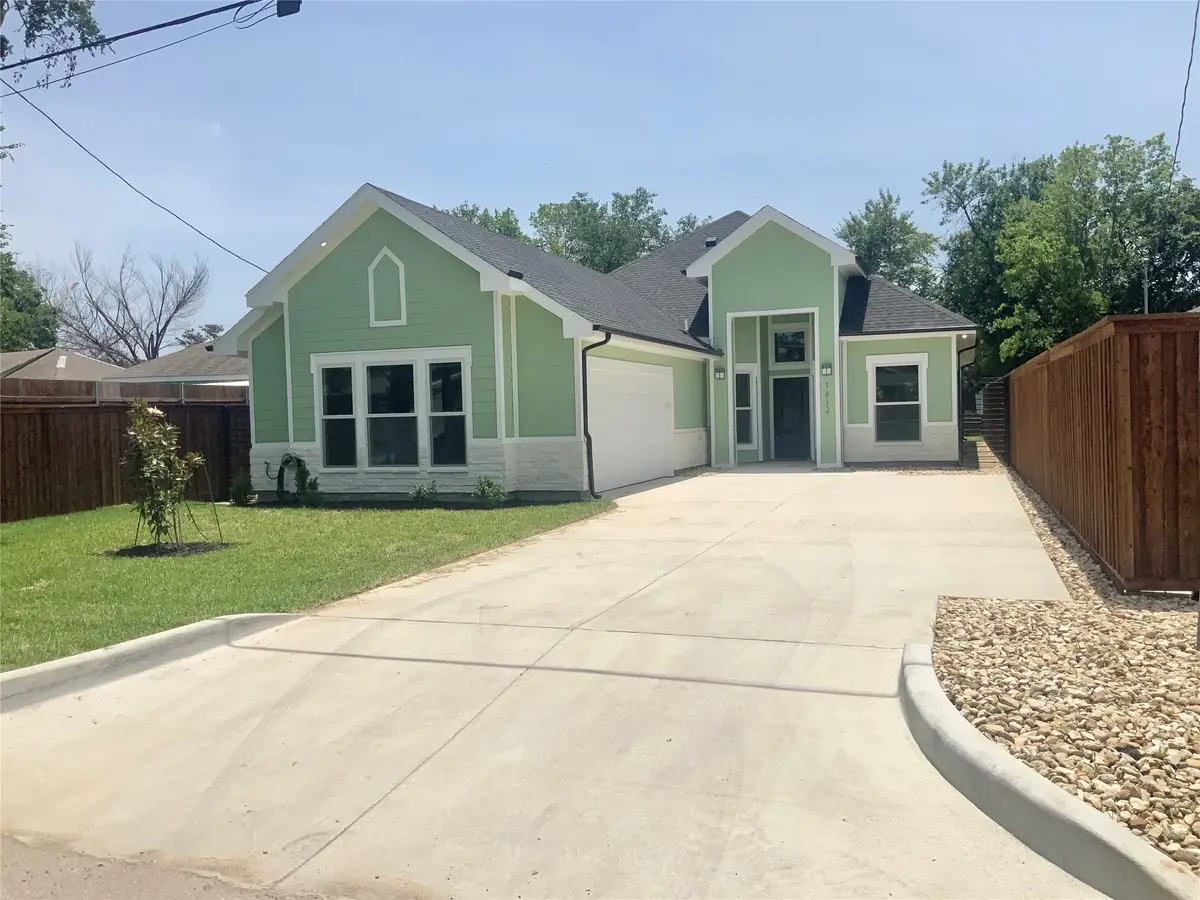
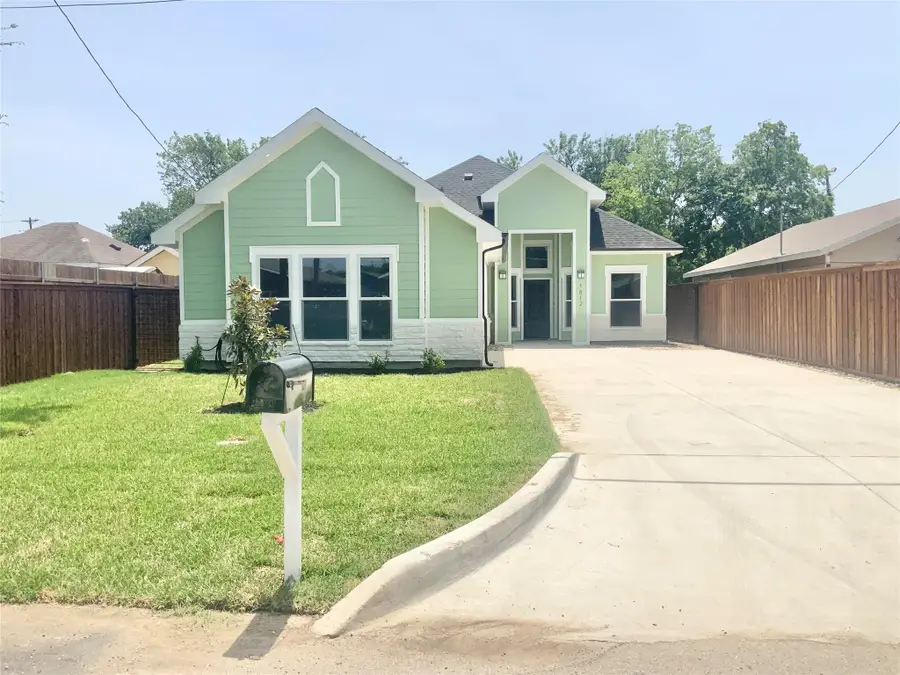
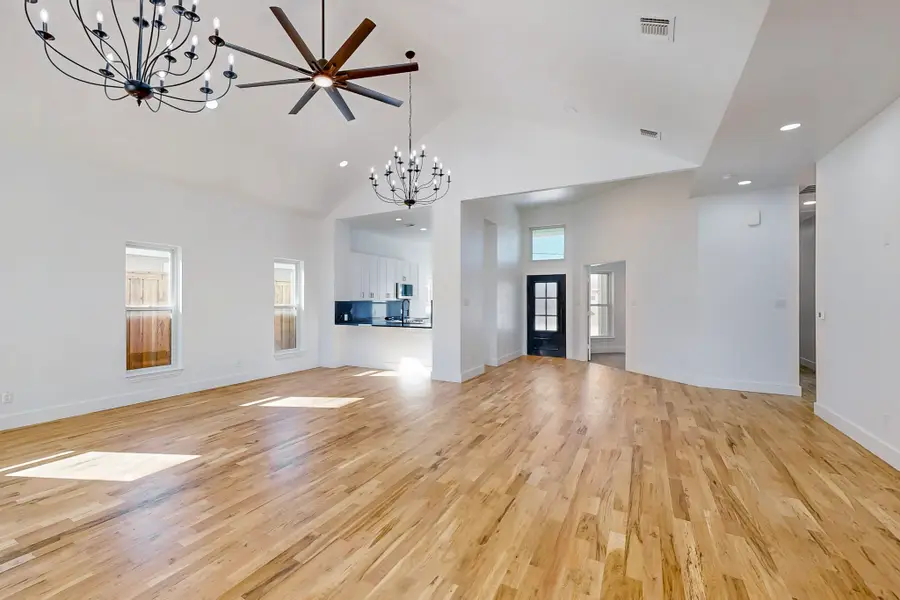
Listed by:patricia gardner469-438-8464
Office:dhs realty
MLS#:20999624
Source:GDAR
Price summary
- Price:$520,000
- Price per sq. ft.:$229.68
About this home
Price improved! And Seller giving $6000 towards buyer's closing costs or rate buydown, potentially saving $600 per month in the first year. Don't miss out on this brand new immaculate 4 Bedroom,3 Bathroom gem located in the highly sought-after Trinity Groves area. This masterpiece is just minutes away from Downtown. The home boasts a bright open floor plan with an abundance of natural light and tall ceilings.
As a stunning entry point, the home has a unique front door that adds character and charm. The kitchen stands out with its unique quartz countertop and sleek black and stainless-steel appliances offering a sophisticated look including a breakfast area. Beautiful wood flooring and high-end finishes throughout. The 4th bedroom could be used as an office perfect for any business owner or remote worker.
Step onto the patio to find a serene space perfect for relaxation. WAIT! THERE IS A BONUS! The property includes the adjacent lot at 1810 Muncie Ave, which can accommodate space for investment opportunities. This expansive space offers endless possibilities, whether you envision a sparkling pool, a vibrant playground for kids, or a large space for outdoor activities and entertainment, the choice is yours.
Do not miss out on this incredible opportunity to own a unique and stylish home with an ADDITIONAL LOT in a prime location. Schedule your visit today. **Seller to pay 6k toward Closing Cost or towards buying down the rate. Another GREAT INCENTIVE.
Contact an agent
Home facts
- Year built:2025
- Listing Id #:20999624
- Added:39 day(s) ago
- Updated:August 23, 2025 at 12:45 PM
Rooms and interior
- Bedrooms:4
- Total bathrooms:3
- Full bathrooms:3
- Living area:2,264 sq. ft.
Heating and cooling
- Cooling:Ceiling Fans, Central Air, Electric
Structure and exterior
- Year built:2025
- Building area:2,264 sq. ft.
- Lot area:0.14 Acres
Schools
- High school:Pinkston
- Middle school:Edison
- Elementary school:Lanier
Finances and disclosures
- Price:$520,000
- Price per sq. ft.:$229.68
- Tax amount:$2,012
New listings near 1812 Muncie Avenue
- New
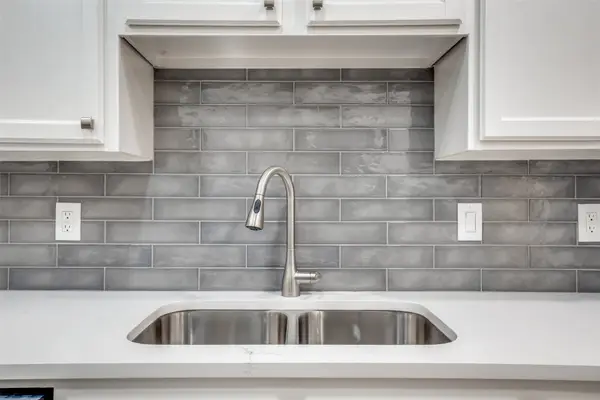 $269,000Active2 beds 2 baths968 sq. ft.
$269,000Active2 beds 2 baths968 sq. ft.8600 Coppertowne Lane #1300, Dallas, TX 75243
MLS# 21039067Listed by: FATHOM REALTY LLC - New
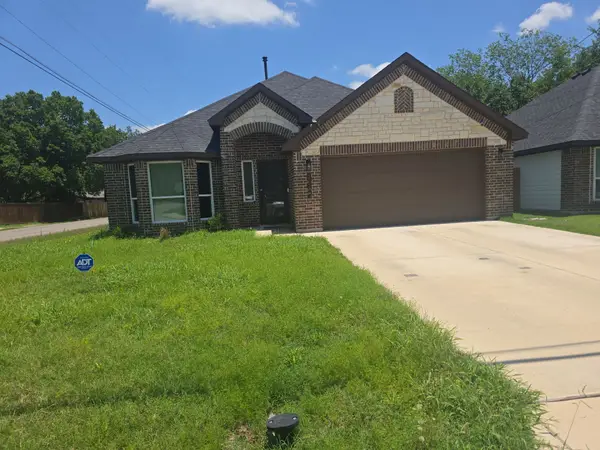 $295,000Active3 beds 2 baths1,404 sq. ft.
$295,000Active3 beds 2 baths1,404 sq. ft.562 Jonelle Street, Dallas, TX 75217
MLS# 21040637Listed by: INFINITY REALTY GROUP OF TEXAS - New
 $725,000Active3 beds 4 baths1,992 sq. ft.
$725,000Active3 beds 4 baths1,992 sq. ft.6665 Santa Anita Drive, Dallas, TX 75214
MLS# 21040648Listed by: FATHOM REALTY LLC - New
 $625,000Active2 beds 3 baths2,126 sq. ft.
$625,000Active2 beds 3 baths2,126 sq. ft.6335 W Northwest Highway #918, Dallas, TX 75225
MLS# 21038532Listed by: SCOTT JAMESON REALTY - New
 $1,794,000Active5 beds 6 baths4,411 sq. ft.
$1,794,000Active5 beds 6 baths4,411 sq. ft.3373 Townsend Drive, Dallas, TX 75229
MLS# 21027853Listed by: COLDWELL BANKER REALTY - New
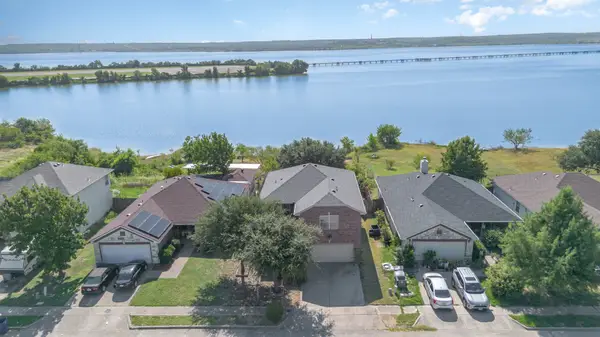 $340,000Active4 beds 3 baths1,944 sq. ft.
$340,000Active4 beds 3 baths1,944 sq. ft.1614 Nina Drive, Dallas, TX 75051
MLS# 21036710Listed by: KELLER WILLIAMS REALTY DPR - New
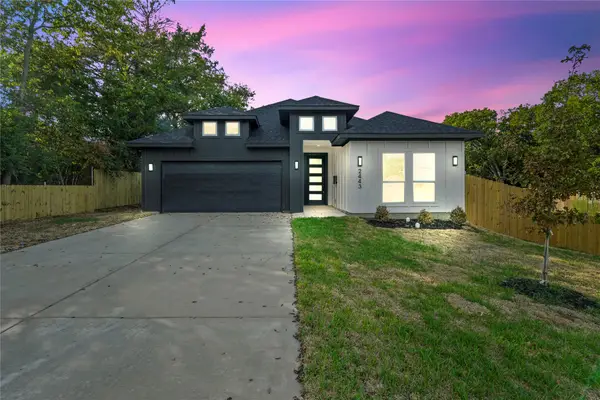 $339,000Active3 beds 2 baths1,700 sq. ft.
$339,000Active3 beds 2 baths1,700 sq. ft.2443 Naoma Street, Dallas, TX 75241
MLS# 21040522Listed by: BRAY REAL ESTATE GROUP- DALLAS - New
 $2,750,000Active4 beds 3 baths3,300 sq. ft.
$2,750,000Active4 beds 3 baths3,300 sq. ft.9755 Van Dyke Road, Dallas, TX 75218
MLS# 21040553Listed by: DALTON WADE, INC. - Open Sun, 3 to 4:30pmNew
 $825,000Active4 beds 4 baths2,722 sq. ft.
$825,000Active4 beds 4 baths2,722 sq. ft.5634 Tremont Street, Dallas, TX 75214
MLS# 21019376Listed by: ALLIE BETH ALLMAN & ASSOCIATES - New
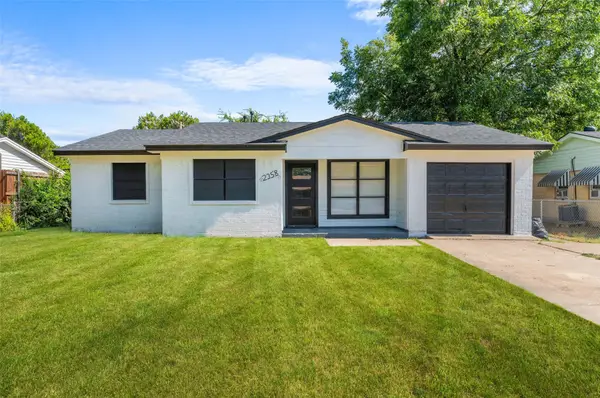 $290,000Active4 beds 2 baths1,515 sq. ft.
$290,000Active4 beds 2 baths1,515 sq. ft.2358 Inca Drive, Dallas, TX 75216
MLS# 21039552Listed by: CALL IT CLOSED REALTY
