18128 Aramis Lane, Dallas, TX 75252
Local realty services provided by:Better Homes and Gardens Real Estate Lindsey Realty
Listed by:tammy metzler940-484-9411
Office:keller williams realty
MLS#:20932215
Source:GDAR
Price summary
- Price:$660,000
- Price per sq. ft.:$251.33
- Monthly HOA dues:$8.33
About this home
Architectural Sophistication with Modern Accents blends seamlessly in this spectacular 4-bedroom, 3-bath artfully crafted home. The Grand entrance features a mahogany door with sidelights and reeded glass, setting an impressive tone upon arrival. Inside, the spacious open-concept living areas are complemented by two inviting dining zones, all enhanced by beautiful bamboo flooring throughout. Casual living room boasts custom floor-to-ceiling accent cabinet doors and stylish lighting fixtures illuminating the bar area, perfect for entertaining. A cozy fireplace in the secondary living space invites intimate gatherings. The formal dining area, featuring a stunning rotunda-style design, is ideal for elegant dinner parties. The chef’s kitchen is a culinary masterpiece — equipped with an induction range, double oven, counter-depth refrigerator, contemporary gloss cabinetry, tiled flooring, quartz countertops with waterfall edges, island, coffee bar, and both under and above cabinet lighting. A vaulted eat-in dining nook, with panoramic glass windows, overlooks the sparkling pool, creating a picturesque setting for everyday meals or special occasions. The primary suite serves as a true retreat, boasting a spacious seating area, rounded wall and a luxurious, spa-like bathroom. Highlights include a freestanding tub with ceiling fill faucet, a plate glass shower enclosure, dual walk-in closets, dual granite vanity countertops, and reeded glass doors and windows. Upstairs, a winding staircase leads to two expansive bedrooms and a full bath. The secondary bathrooms are equally well-appointed with granite countertops, subway tile and porcelain flooring. Step outside to your private outdoor oasis — a lush, foliage-filled backyard featuring a sparkling pool, sundeck, and turf on one side, perfect for summer bbqs, entertaining or relaxing in style. This home offers the perfect blend of modern luxury, architectural beauty and meticulous craftsmanship. It awaits you — welcome home
Contact an agent
Home facts
- Year built:1980
- Listing ID #:20932215
- Added:142 day(s) ago
- Updated:October 09, 2025 at 11:35 AM
Rooms and interior
- Bedrooms:4
- Total bathrooms:3
- Full bathrooms:3
- Living area:2,626 sq. ft.
Heating and cooling
- Cooling:Ceiling Fans, Central Air, Electric, Zoned
- Heating:Central, Natural Gas, Zoned
Structure and exterior
- Roof:Composition
- Year built:1980
- Building area:2,626 sq. ft.
- Lot area:0.21 Acres
Schools
- High school:Shepton
- Middle school:Frankford
- Elementary school:Jackson
Finances and disclosures
- Price:$660,000
- Price per sq. ft.:$251.33
- Tax amount:$11,497
New listings near 18128 Aramis Lane
- New
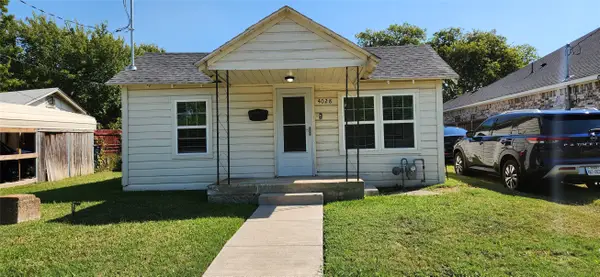 $234,900Active3 beds 1 baths1,032 sq. ft.
$234,900Active3 beds 1 baths1,032 sq. ft.4028 Shadrack Drive, Dallas, TX 75212
MLS# 21078234Listed by: THE HENDERSON REALTY GROUP,LLC - New
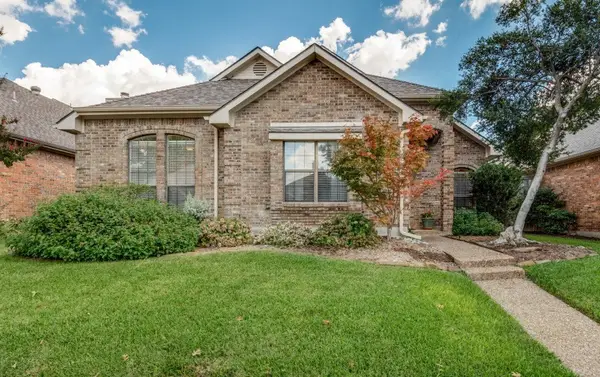 $469,900Active3 beds 2 baths2,086 sq. ft.
$469,900Active3 beds 2 baths2,086 sq. ft.18940 Misthaven Place, Dallas, TX 75287
MLS# 21080604Listed by: EBBY HALLIDAY, REALTORS - New
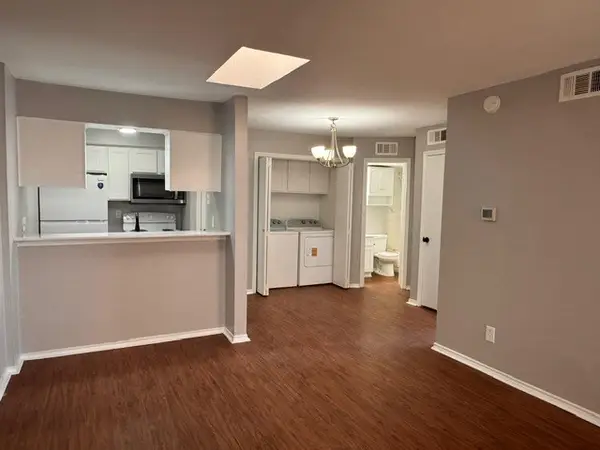 $80,000Active1 beds 1 baths524 sq. ft.
$80,000Active1 beds 1 baths524 sq. ft.9520 Royal Lane #317, Dallas, TX 75243
MLS# 21082371Listed by: WORTH CLARK REALTY - New
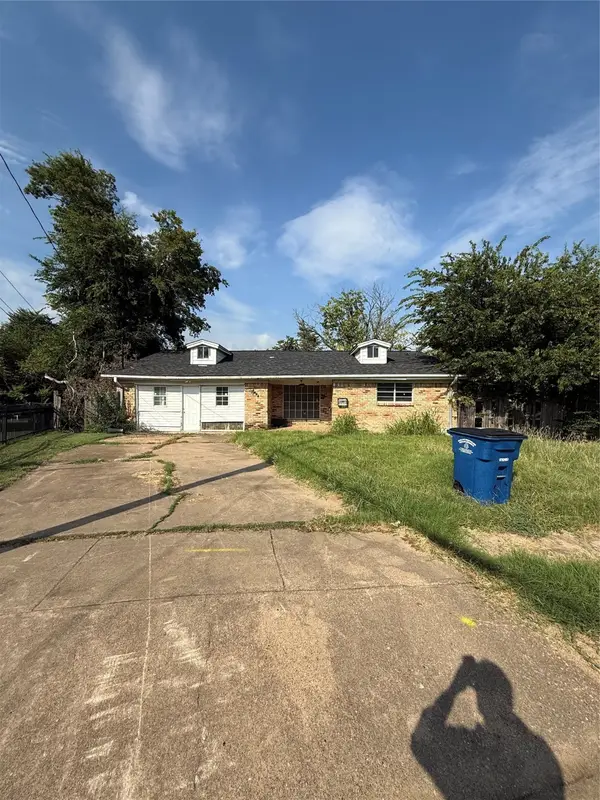 $185,000Active3 beds 2 baths2,062 sq. ft.
$185,000Active3 beds 2 baths2,062 sq. ft.2820 Blanton Street, Dallas, TX 75227
MLS# 21082375Listed by: ARTURO SINGER - New
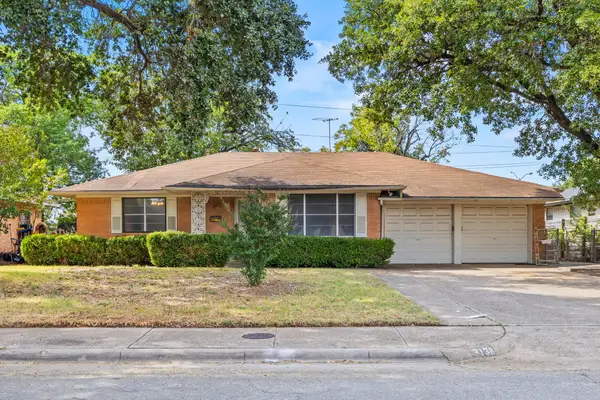 $297,500Active2 beds 2 baths1,554 sq. ft.
$297,500Active2 beds 2 baths1,554 sq. ft.3138 Touraine Drive, Dallas, TX 75211
MLS# 21082280Listed by: DAVE PERRY MILLER REAL ESTATE - New
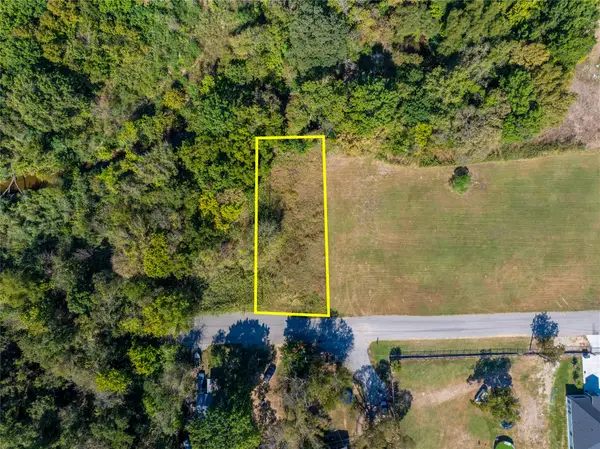 $40,000Active0.17 Acres
$40,000Active0.17 Acres2157 Cool Mist Lane, Dallas, TX 75253
MLS# 21082340Listed by: ONLY 1 REALTY GROUP LLC - New
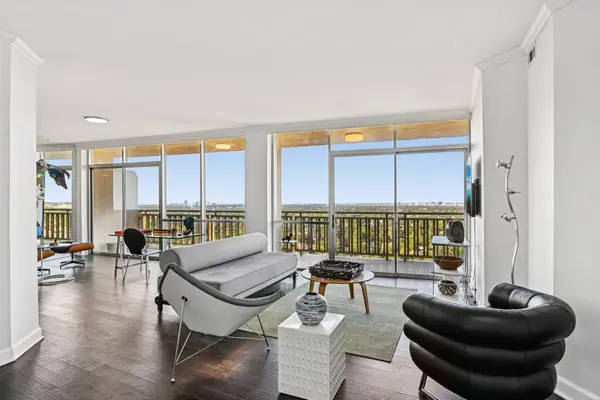 $379,000Active2 beds 2 baths1,132 sq. ft.
$379,000Active2 beds 2 baths1,132 sq. ft.6211 W Northwest Highway #2306, Dallas, TX 75225
MLS# 21079804Listed by: DAVE PERRY MILLER REAL ESTATE - New
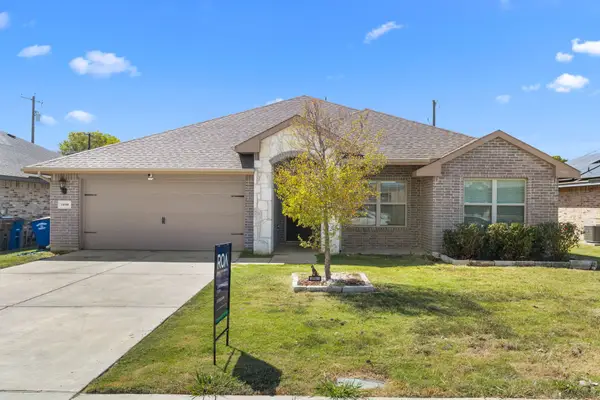 $325,000Active4 beds 2 baths2,046 sq. ft.
$325,000Active4 beds 2 baths2,046 sq. ft.14580 Gully Place, Dallas, TX 75253
MLS# 21079960Listed by: REALTY OF AMERICA, LLC - New
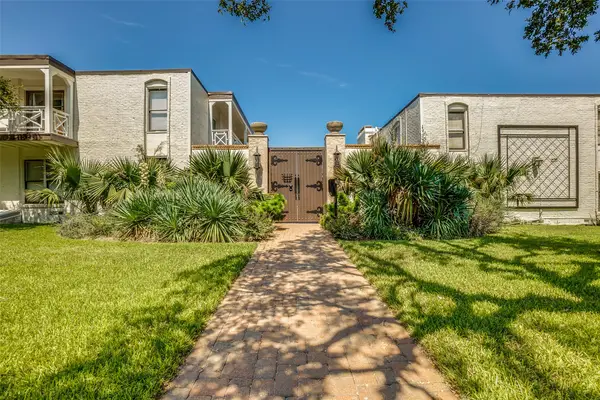 $269,000Active3 beds 2 baths1,208 sq. ft.
$269,000Active3 beds 2 baths1,208 sq. ft.5919 E University Boulevard #236, Dallas, TX 75206
MLS# 21082256Listed by: THE BENDER GROUP - New
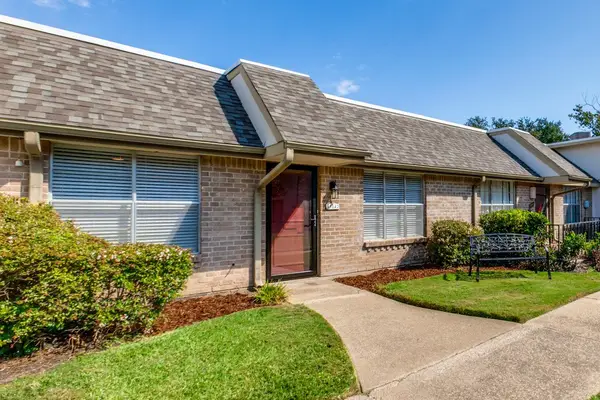 $228,500Active2 beds 2 baths1,092 sq. ft.
$228,500Active2 beds 2 baths1,092 sq. ft.13842 Methuen Green Lane, Dallas, TX 75240
MLS# 21076666Listed by: ALLIE BETH ALLMAN & ASSOC.
