1848 Euclid Avenue #104, Dallas, TX 75206
Local realty services provided by:Better Homes and Gardens Real Estate Edwards & Associates
Listed by: shannon burchett-bryant
Office: elite real estate texas
MLS#:21071101
Source:GDAR
Price summary
- Price:$629,900
- Price per sq. ft.:$322.53
- Monthly HOA dues:$225
About this home
Welcome to your lavish retreat in the heart of Dallas, where sophistication meets convenience. This 3-story, 2-bed condo redefines luxury & epitomizes the pinnacle of modern elegance. The versatility is evident on the 1st floor with an attached 2-car garage, bedroom with ensuite bath, & patio with pet friendly turf. 2nd level boasts open-concept living space, seamlessly blending the kitchen, dining, & living areas. 11 ft. ceilings & large windows invite natural light, creating an ambiance of warmth. Ascend to the 3rd floor & discover the crown jewel of the residence – the expansive primary suite. The generously sized room exudes opulence with 14 ft. ceilings! The spa-inspired bathroom is a sanctuary, with soaking tub, separate shower, & dual vanities. Completing the suite is an envy-inducing walk-in closet, offering an abundance of storage. All within walking distance to lower Greenville & Knox Henderson, where you have immediate access to grocery, retail, restaurants,& more!
Contact an agent
Home facts
- Year built:2017
- Listing ID #:21071101
- Added:69 day(s) ago
- Updated:December 18, 2025 at 12:42 PM
Rooms and interior
- Bedrooms:2
- Total bathrooms:3
- Full bathrooms:2
- Half bathrooms:1
- Living area:1,953 sq. ft.
Heating and cooling
- Cooling:Ceiling Fans, Central Air, Electric
- Heating:Central, Electric
Structure and exterior
- Roof:Composition
- Year built:2017
- Building area:1,953 sq. ft.
- Lot area:0.17 Acres
Schools
- High school:Woodrow Wilson
- Middle school:Long
- Elementary school:Geneva Heights
Finances and disclosures
- Price:$629,900
- Price per sq. ft.:$322.53
- Tax amount:$15,210
New listings near 1848 Euclid Avenue #104
- New
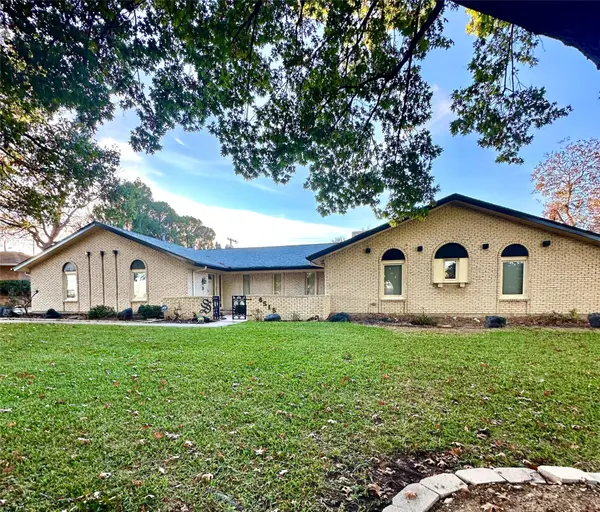 $825,000Active4 beds 3 baths3,243 sq. ft.
$825,000Active4 beds 3 baths3,243 sq. ft.6515 Ridgeview Circle, Dallas, TX 75240
MLS# 21125276Listed by: KELLER WILLIAMS FRISCO STARS 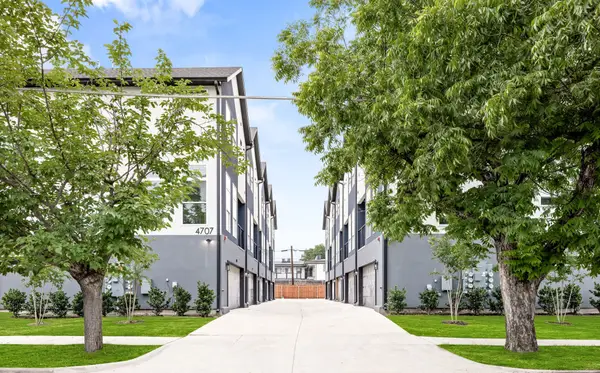 $535,000Active2 beds 4 baths1,790 sq. ft.
$535,000Active2 beds 4 baths1,790 sq. ft.4707 Virginia Avenue #2, Dallas, TX 75204
MLS# 21077513Listed by: KELLER WILLIAMS REALTY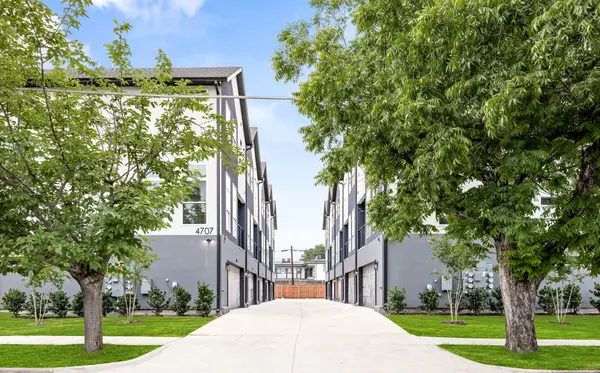 $535,000Active2 beds 4 baths1,790 sq. ft.
$535,000Active2 beds 4 baths1,790 sq. ft.4707 Virginia Avenue #4, Dallas, TX 75204
MLS# 21077755Listed by: KELLER WILLIAMS REALTY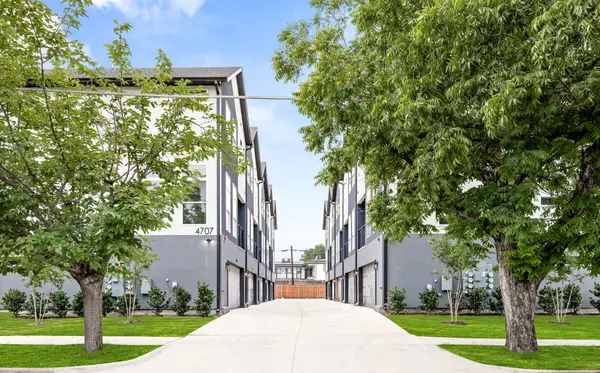 $535,000Active2 beds 4 baths1,790 sq. ft.
$535,000Active2 beds 4 baths1,790 sq. ft.4707 Virginia Avenue #3, Dallas, TX 75204
MLS# 21118294Listed by: KELLER WILLIAMS REALTY- New
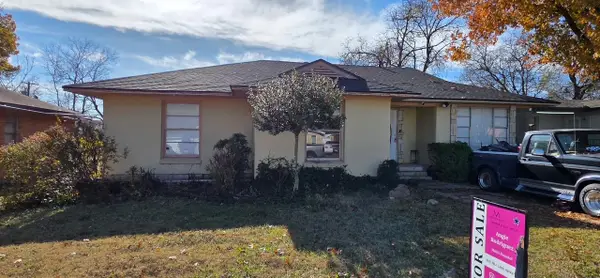 $234,900Active4 beds 2 baths2,038 sq. ft.
$234,900Active4 beds 2 baths2,038 sq. ft.2614 Tolosa Drive, Dallas, TX 75228
MLS# 21133217Listed by: MONUMENT REALTY - New
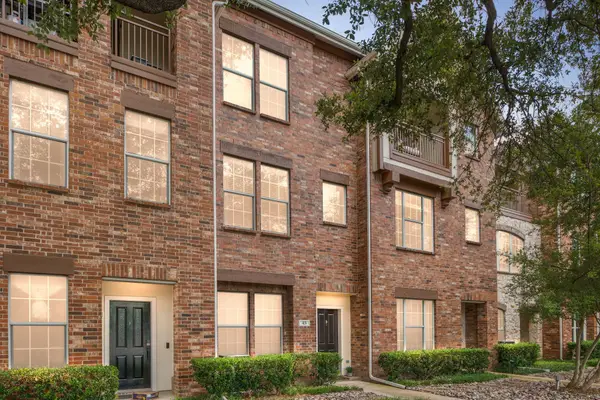 $405,000Active2 beds 3 baths1,479 sq. ft.
$405,000Active2 beds 3 baths1,479 sq. ft.1600 Abrams Road #45, Dallas, TX 75214
MLS# 21133321Listed by: COMPASS RE TEXAS, LLC - New
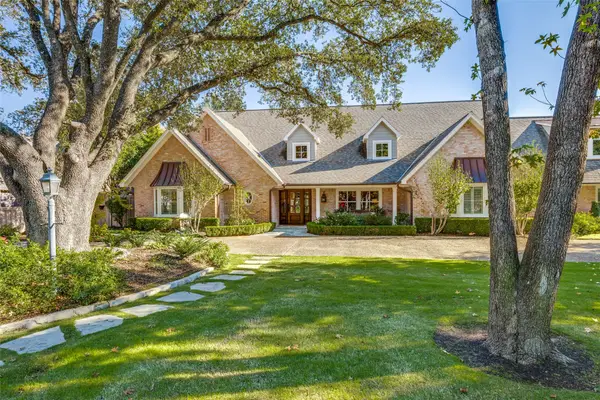 $2,650,000Active5 beds 6 baths5,982 sq. ft.
$2,650,000Active5 beds 6 baths5,982 sq. ft.6544 Valleybrook Drive, Dallas, TX 75254
MLS# 21134342Listed by: CINDY MCCARTY & ASSOCIATES - New
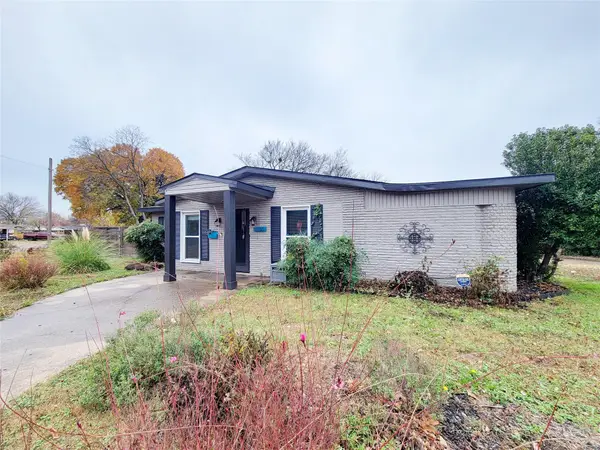 $319,000Active3 beds 2 baths1,984 sq. ft.
$319,000Active3 beds 2 baths1,984 sq. ft.2130 Dunloe Avenue, Dallas, TX 75228
MLS# 21135304Listed by: JPAR NORTH CENTRAL METRO 2 - New
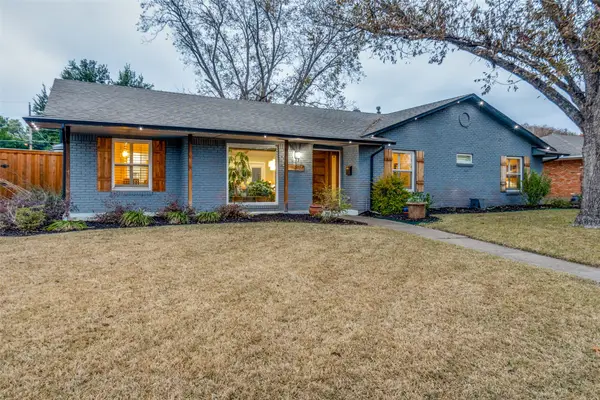 $695,000Active4 beds 3 baths2,336 sq. ft.
$695,000Active4 beds 3 baths2,336 sq. ft.3135 Timberview Road, Dallas, TX 75229
MLS# 21135342Listed by: ULTIMA REAL ESTATE - New
 $95,000Active2 beds 2 baths1,154 sq. ft.
$95,000Active2 beds 2 baths1,154 sq. ft.3420 Hidalgo Drive #308, Dallas, TX 75220
MLS# 21135214Listed by: GILCHRIST & COMPANY
