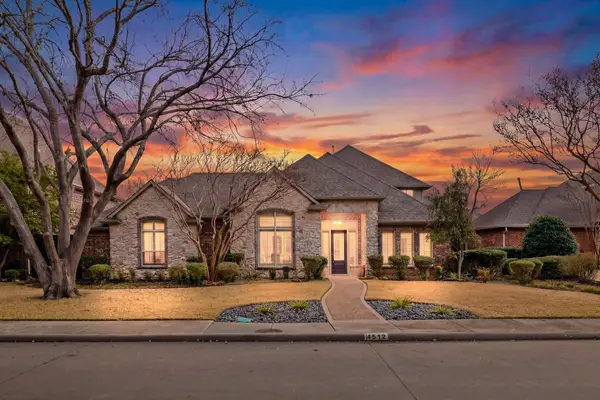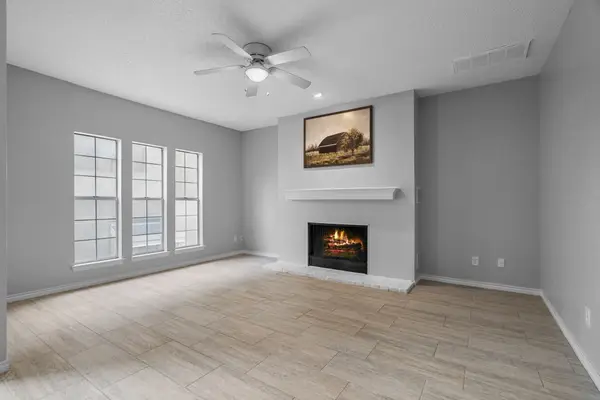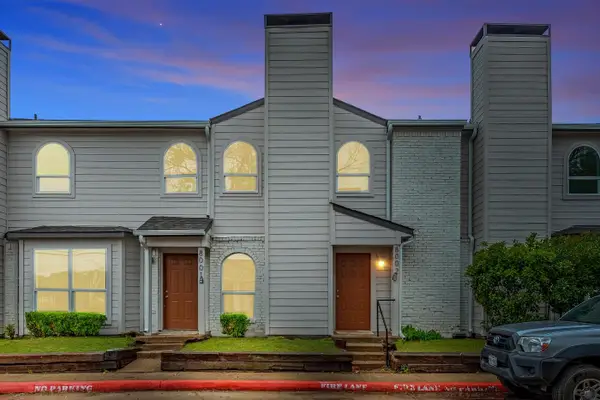1919 Pollard Street, Dallas, TX 75208
Local realty services provided by:Better Homes and Gardens Real Estate Edwards & Associates
Listed by: jennifer holmes817-416-2700
Office: engel & volkers dallas
MLS#:21157671
Source:GDAR
Price summary
- Price:$629,000
- Price per sq. ft.:$266.98
About this home
This is more than a home... it’s an asset! Level up your lifestyle in this four-story masterpiece designed for the way you live, work, and entertain.
LEVEL ONE: A sleek modern pivot door is your introduction to Vertical Luxury. The spacious and secluded first-floor suite is your ultimate professional work from home haven or it can be used as an income producing possibility.
THE SECOND LEVEL: The social heart. An open-concept living and dining area, with a kitchen designed for the return of the Grand Host! Your 5 burner gas stove is the starting point for whipping up delectable bites, in addition to an oversized island perfect for gathering around and making memories.
THE THIRD LEVEL: Welcome to your sanctuary where rest and relaxation are the main attraction. A split floor plan ensures total privacy for house mates or visitors. Your massive primary retreat is bathed in natural light and features not one but two walk in closets, a separate Texas sized shower and a soaking tub to wash away the cares of the day.
THE FOURTH LEVEL: Is a true Mic Drop moment. Your private sky-lounge with unobstructed views of the Dallas skyline. Whether it’s your morning pilates session or sunset cocktails, the city is your backdrop.
Unlike many city builds, you don't have to choose between a view and a yard. With a generous backyard and direct access to the city's best shopping and trails, you can maintain your active lifestyle.
Perfectly perched in the high-growth corridor between the culinary playground of Trinity Groves and the eclectic soul of Bishop Arts, this is your front-row seat to one of the most exciting neighborhood transformation in West Dallas.
Smart money follows the cranes. With nearly this entire block slated for a modern revamp, you have the opportunity to secure your stake in an urban renaissance and own or high end house hack in an up an coming neighborhood as the growth curve is trending upwards.
Contact an agent
Home facts
- Year built:2024
- Listing ID #:21157671
- Added:193 day(s) ago
- Updated:February 15, 2026 at 12:50 PM
Rooms and interior
- Bedrooms:3
- Total bathrooms:4
- Full bathrooms:3
- Half bathrooms:1
- Living area:2,356 sq. ft.
Heating and cooling
- Cooling:Ceiling Fans, Central Air
- Heating:Central
Structure and exterior
- Year built:2024
- Building area:2,356 sq. ft.
- Lot area:0.19 Acres
Schools
- High school:Pinkston
- Middle school:Edison
- Elementary school:Lanier
Finances and disclosures
- Price:$629,000
- Price per sq. ft.:$266.98
- Tax amount:$3,943
New listings near 1919 Pollard Street
- New
 $299,000Active4 beds 2 baths1,696 sq. ft.
$299,000Active4 beds 2 baths1,696 sq. ft.6214 Teague Drive, Dallas, TX 75241
MLS# 21173858Listed by: ELITE REAL ESTATE TEXAS  $1,850,000Pending5 beds 5 baths5,488 sq. ft.
$1,850,000Pending5 beds 5 baths5,488 sq. ft.3635 Merrell Road, Dallas, TX 75229
MLS# 21123826Listed by: DOUGLAS ELLIMAN REAL ESTATE- New
 $69,900Active0.11 Acres
$69,900Active0.11 Acres4026 Canal Street, Dallas, TX 75210
MLS# 21169978Listed by: ABOVE AND BEYOND REALTY, LLC - Open Sun, 2 to 5pmNew
 $1,240,000Active6 beds 4 baths4,169 sq. ft.
$1,240,000Active6 beds 4 baths4,169 sq. ft.4512 Banyan Lane, Dallas, TX 75287
MLS# 21178430Listed by: JJU REALTY, LLC - New
 $189,000Active2 beds 2 baths954 sq. ft.
$189,000Active2 beds 2 baths954 sq. ft.5310 Keller Springs Road #626, Dallas, TX 75248
MLS# 21180612Listed by: KELLER WILLIAMS REALTY-FM - New
 $700,000Active2 beds 1 baths1,388 sq. ft.
$700,000Active2 beds 1 baths1,388 sq. ft.5446 Belmont Avenue, Dallas, TX 75206
MLS# 21176679Listed by: FRAZIER REALTY, LLC - New
 $274,800Active3 beds 2 baths1,800 sq. ft.
$274,800Active3 beds 2 baths1,800 sq. ft.1602 Glen Avenue, Dallas, TX 75216
MLS# 21180541Listed by: AGENCY DALLAS PARK CITIES, LLC - New
 $165,000Active1 beds 2 baths915 sq. ft.
$165,000Active1 beds 2 baths915 sq. ft.5300 Keller Springs Road #2057, Dallas, TX 75248
MLS# 21180587Listed by: PHILLIPS REALTY GROUP & ASSOC - New
 $115,000Active2 beds 2 baths1,040 sq. ft.
$115,000Active2 beds 2 baths1,040 sq. ft.9524 Military Parkway #6003, Dallas, TX 75227
MLS# 21177820Listed by: KELLER WILLIAMS ROCKWALL - New
 $110,000Active2 beds 2 baths1,097 sq. ft.
$110,000Active2 beds 2 baths1,097 sq. ft.9524 Military Parkway #8002, Dallas, TX 75227
MLS# 21177824Listed by: KELLER WILLIAMS ROCKWALL

