2002 Angelina Drive, Dallas, TX 75212
Local realty services provided by:Better Homes and Gardens Real Estate Senter, REALTORS(R)
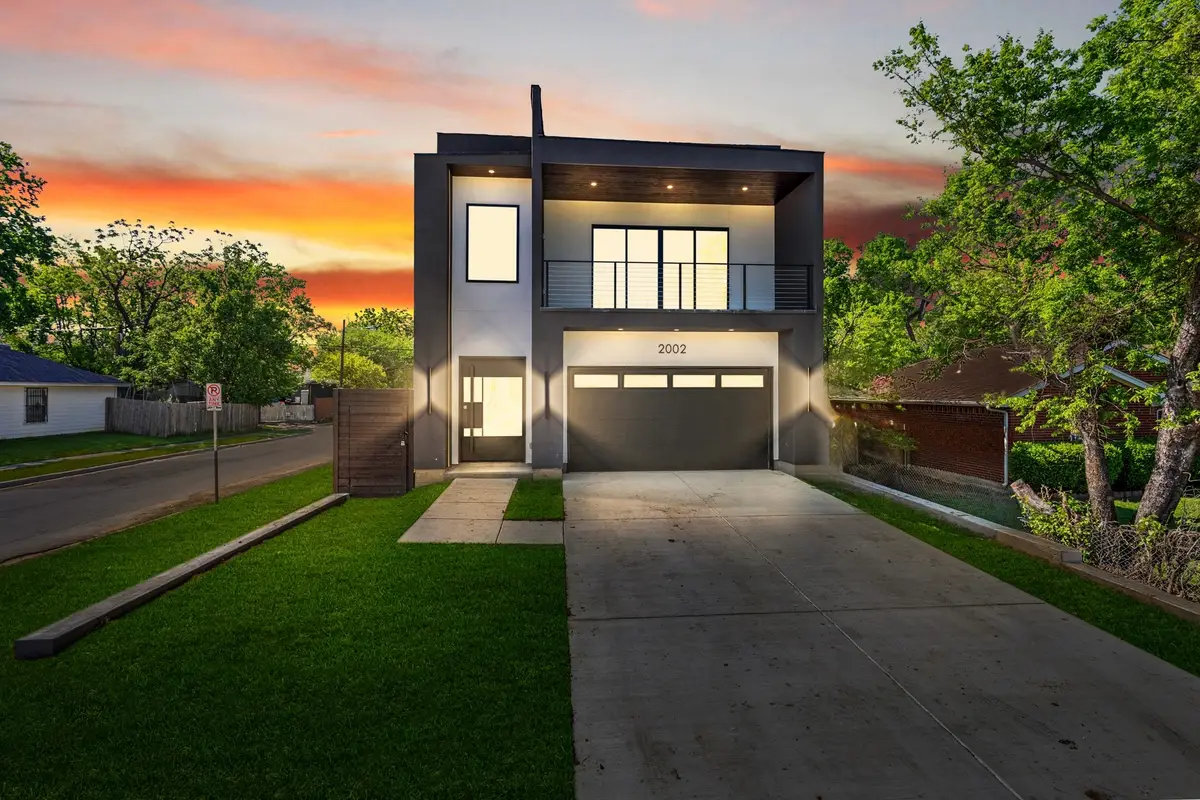
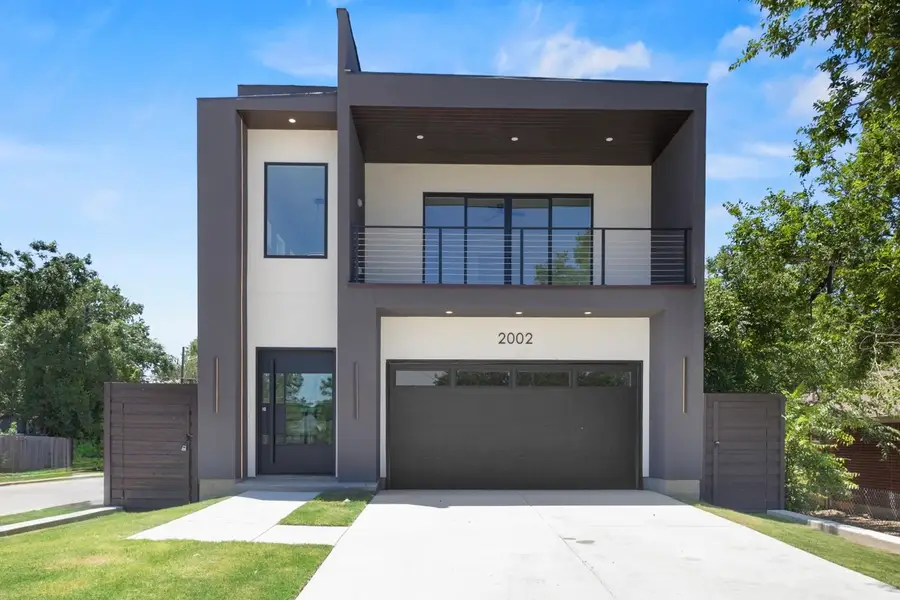
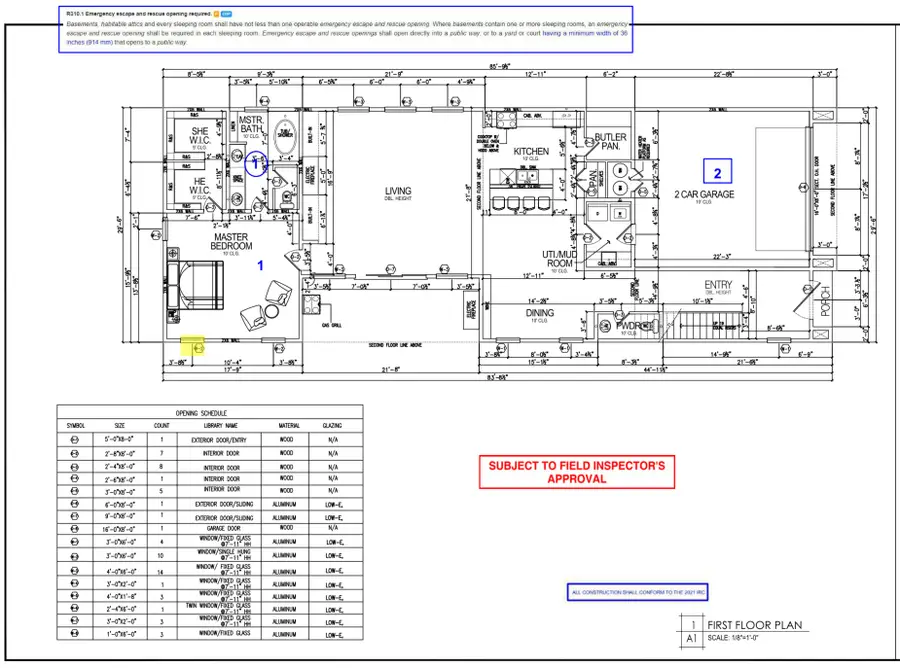
Listed by:josh correa972-975-0491
Office:coldwell banker realty
MLS#:20829750
Source:GDAR
Price summary
- Price:$789,000
- Price per sq. ft.:$240.33
About this home
Seller is offering $10k in concessions! The credited funds can be used towards a Buyer’s closing costs.
Contemporary-modern living is now available in West Dallas. This open floor-plan layout includes 4 bedrooms, 3 full bathrooms, and a half-bathroom. Many large windows and double-ceiling heights at the Entry and Living Room provide substantial natural lighting throughout the home. The Kitchen includes many custom features such as the pot filler above the range, accent lighting for the floating shelves and cabinetry toe-kicks, and a walk-in Pantry room. Another not-so-common amenity is the side yard deck that includes a sink cabinet and a gas connection for the grill with a TV plug for that area.
The second floor contains a secondary Living Room and a Game Room that has access to the oversized, covered-balcony.
Included kitchen appliances: 48 inch gas range with vent hood and dishwasher with sink disposal.
Recently staged - so please visit to experience the potential of this build!
Contact an agent
Home facts
- Year built:2025
- Listing Id #:20829750
- Added:169 day(s) ago
- Updated:August 17, 2025 at 07:43 PM
Rooms and interior
- Bedrooms:4
- Total bathrooms:4
- Full bathrooms:3
- Half bathrooms:1
- Living area:3,283 sq. ft.
Heating and cooling
- Cooling:Ceiling Fans, Central Air
- Heating:Central
Structure and exterior
- Year built:2025
- Building area:3,283 sq. ft.
- Lot area:0.12 Acres
Schools
- High school:Pinkston
- Elementary school:Carr
Finances and disclosures
- Price:$789,000
- Price per sq. ft.:$240.33
New listings near 2002 Angelina Drive
- New
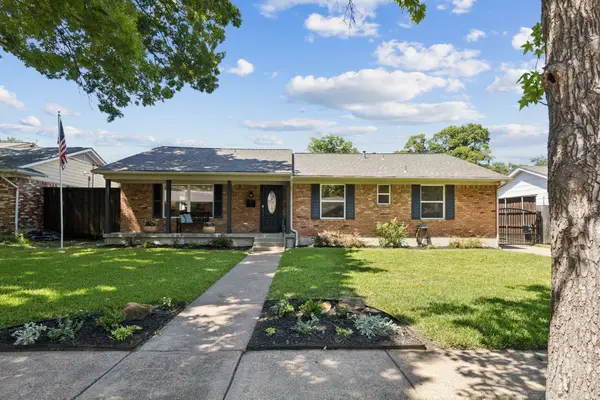 $765,000Active4 beds 3 baths2,513 sq. ft.
$765,000Active4 beds 3 baths2,513 sq. ft.10419 Royalwood Drive, Dallas, TX 75238
MLS# 21031261Listed by: DAVE PERRY MILLER REAL ESTATE - Open Sat, 1 to 4pmNew
 $905,000Active4 beds 2 baths2,223 sq. ft.
$905,000Active4 beds 2 baths2,223 sq. ft.1140 Cedar Hill Avenue, Dallas, TX 75208
MLS# 21035719Listed by: HOMESMART STARS - New
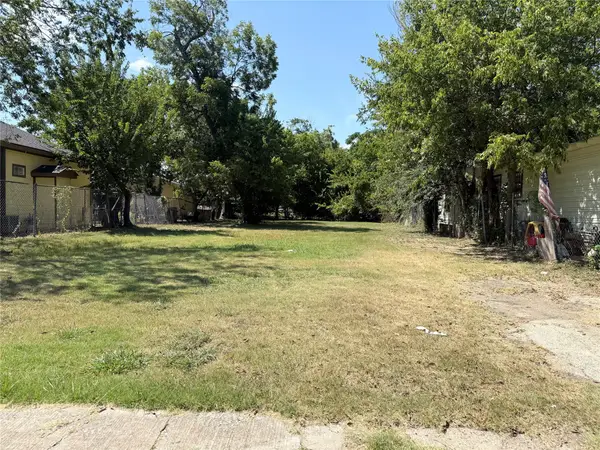 $75,000Active0.15 Acres
$75,000Active0.15 Acres3703 Carl Street, Dallas, TX 75210
MLS# 21035884Listed by: LPT REALTY LLC - New
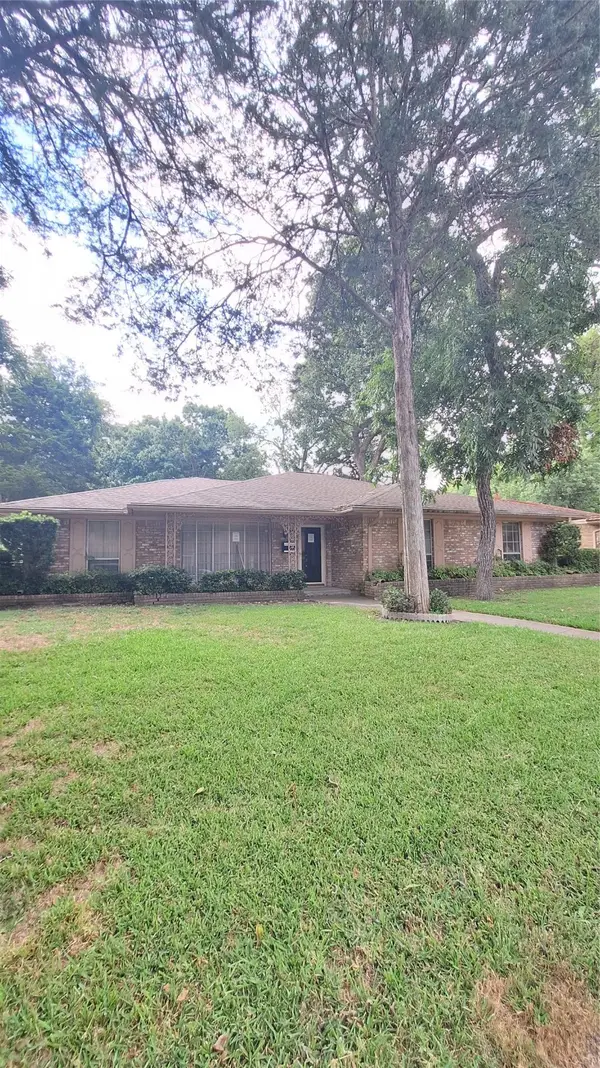 $300,000Active3 beds 2 baths2,060 sq. ft.
$300,000Active3 beds 2 baths2,060 sq. ft.5920 Forest Haven Trail, Dallas, TX 75232
MLS# 21035966Listed by: PREMIUM REALTY - New
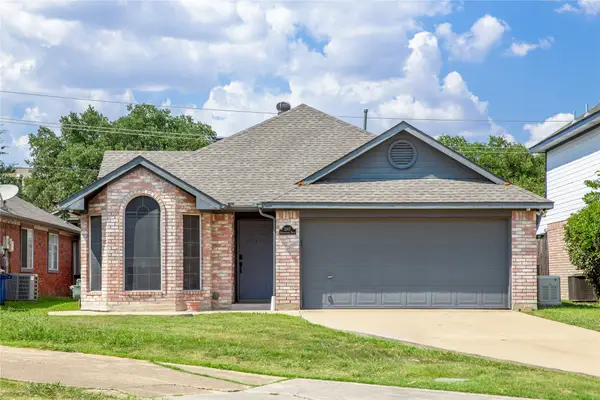 $429,999Active3 beds 2 baths1,431 sq. ft.
$429,999Active3 beds 2 baths1,431 sq. ft.3307 Renaissance Drive, Dallas, TX 75287
MLS# 21032662Listed by: AMX REALTY - New
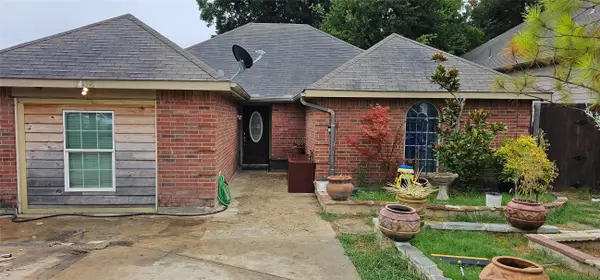 $235,000Active6 beds 3 baths1,319 sq. ft.
$235,000Active6 beds 3 baths1,319 sq. ft.1418 Exeter Avenue, Dallas, TX 75216
MLS# 21033858Listed by: EXP REALTY LLC - New
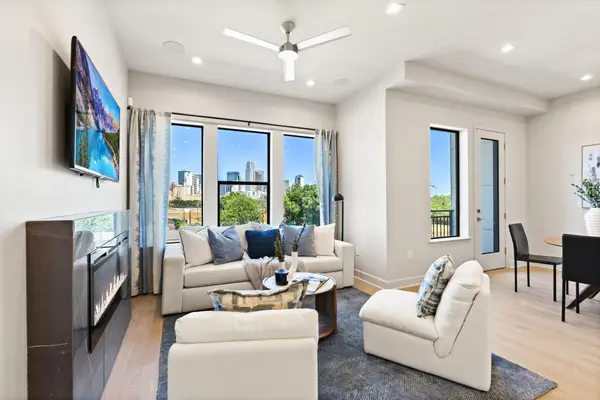 $559,860Active2 beds 3 baths1,302 sq. ft.
$559,860Active2 beds 3 baths1,302 sq. ft.1900 S Ervay Street #408, Dallas, TX 75215
MLS# 21035253Listed by: AGENCY DALLAS PARK CITIES, LLC - New
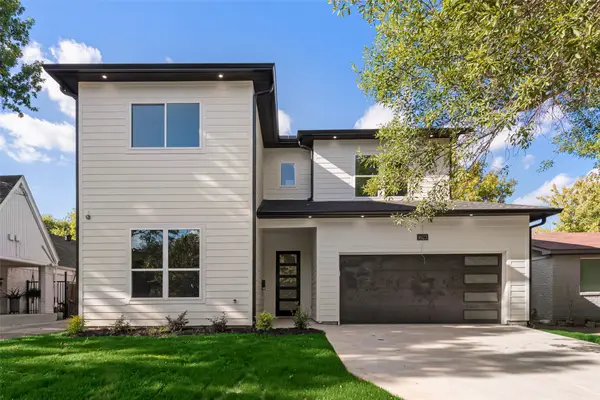 $698,000Active4 beds 4 baths2,928 sq. ft.
$698,000Active4 beds 4 baths2,928 sq. ft.1623 Lansford Avenue, Dallas, TX 75224
MLS# 21035698Listed by: ARISE CAPITAL REAL ESTATE - New
 $280,000Active3 beds 2 baths1,669 sq. ft.
$280,000Active3 beds 2 baths1,669 sq. ft.9568 Jennie Lee Lane, Dallas, TX 75227
MLS# 21030257Listed by: REGAL, REALTORS - New
 $349,000Active5 beds 2 baths2,118 sq. ft.
$349,000Active5 beds 2 baths2,118 sq. ft.921 Fernwood Avenue, Dallas, TX 75216
MLS# 21035457Listed by: KELLER WILLIAMS FRISCO STARS
