2026 Cedar Valley Lane, Dallas, TX 75232
Local realty services provided by:Better Homes and Gardens Real Estate Winans
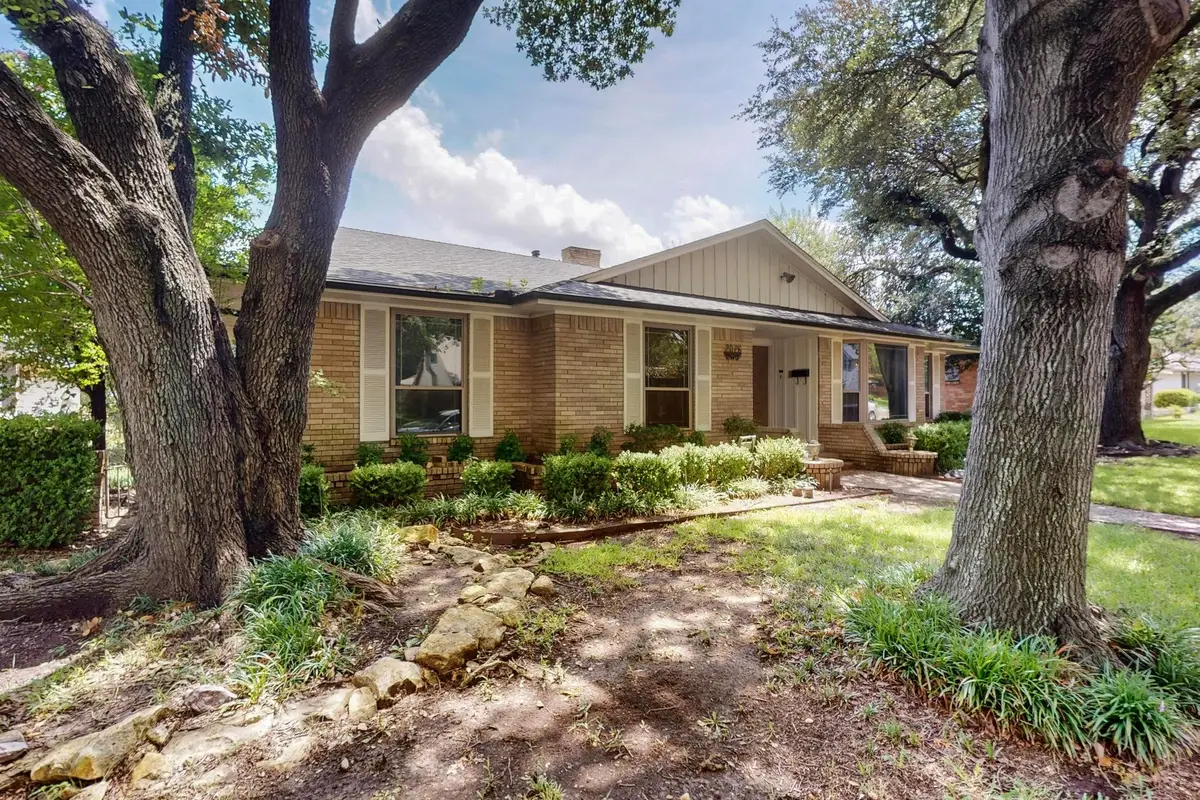
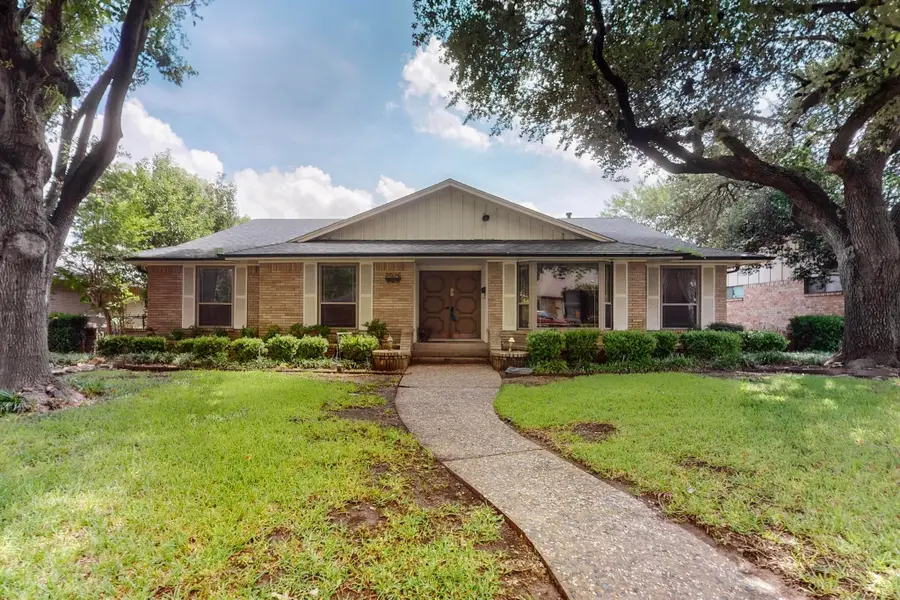
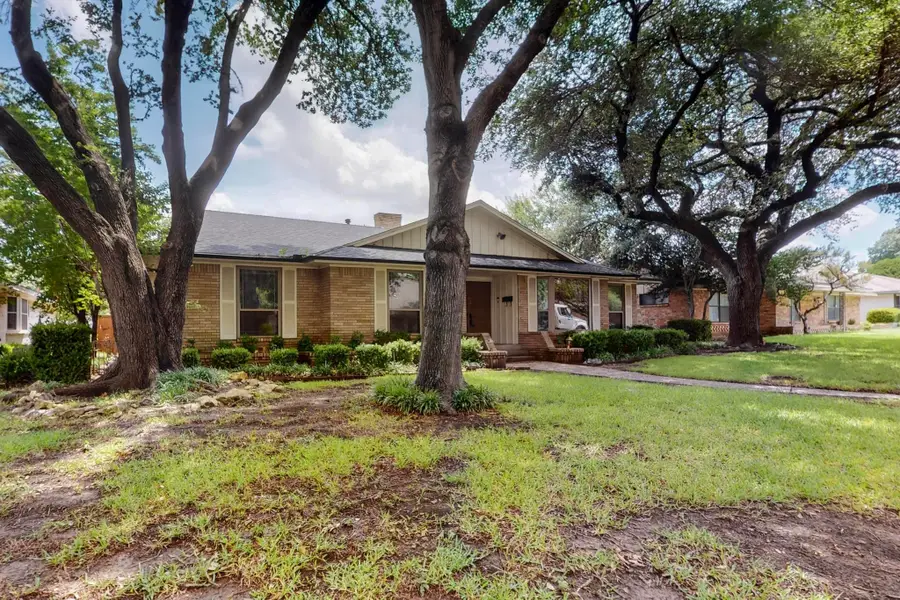
Listed by:marion napoleon469-629-8856
Office:unlimited realty solutions
MLS#:20988422
Source:GDAR
Price summary
- Price:$315,000
- Price per sq. ft.:$110.99
About this home
New Price Reduction - Welcome to one of the largest floor plans available in the desirable Glenn Hills community. This beautifully maintained home offers a perfect combination of comfort, functionality, and space for both everyday living and entertaining.
The main level features three spacious bedrooms, each with generously sized closets, and three full bathrooms that have been tastefully updated. The kitchen has been refreshed with a modern and airy design, offering plenty of counter space and cabinetry. The cozy breakfast nook is perfectly nestled beneath bay windows, providing a peaceful view and the ideal spot for morning coffee or casual meals.
One of the highlights of this home is the enclosed patio that leads to a full built-in bar area, making it a great space for gatherings and entertaining guests. Whether you are hosting a family celebration or enjoying a quiet evening at home, this flexible space is ready for your creative ideas.
Step outside to a serene backyard that features mature trees and a new privacy fence, creating a peaceful retreat right in your own yard. The pool offers a refreshing escape during the hot Texas summers and adds a perfect touch to this entertainer’s dream home.
Upstairs, a very large bonus room with its own private staircase entrance offers endless possibilities. Whether you choose to use it as an additional bedroom, game room, media room, or home office, the space is versatile and functional. A third full bathroom is conveniently located just downstairs.
Important updates have already been completed for your peace of mind. The roof, HVAC system, and solar panels were all installed within the past two to three years, providing energy efficiency and long-term savings.
Conveniently located with easy access to Highway 67 and Interstate 35, this home offers a smooth commute to Downtown Dallas, Bishop Arts District, and other popular destinations.
Contact an agent
Home facts
- Year built:1967
- Listing Id #:20988422
- Added:50 day(s) ago
- Updated:August 23, 2025 at 07:11 AM
Rooms and interior
- Bedrooms:4
- Total bathrooms:3
- Full bathrooms:3
- Living area:2,838 sq. ft.
Heating and cooling
- Cooling:Electric
- Heating:Central
Structure and exterior
- Roof:Composition
- Year built:1967
- Building area:2,838 sq. ft.
- Lot area:0.2 Acres
Schools
- High school:Carter
- Middle school:Atwell
- Elementary school:Turneradel
Finances and disclosures
- Price:$315,000
- Price per sq. ft.:$110.99
- Tax amount:$7,711
New listings near 2026 Cedar Valley Lane
- New
 $625,000Active2 beds 3 baths2,126 sq. ft.
$625,000Active2 beds 3 baths2,126 sq. ft.6335 W Northwest Highway #918, Dallas, TX 75225
MLS# 21038532Listed by: SCOTT JAMESON REALTY - New
 $1,794,000Active5 beds 6 baths4,411 sq. ft.
$1,794,000Active5 beds 6 baths4,411 sq. ft.3373 Townsend Drive, Dallas, TX 75229
MLS# 21027853Listed by: COLDWELL BANKER REALTY - New
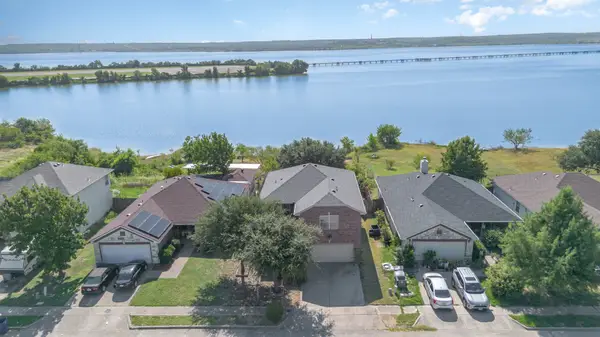 $340,000Active4 beds 3 baths1,944 sq. ft.
$340,000Active4 beds 3 baths1,944 sq. ft.1614 Nina Drive, Dallas, TX 75051
MLS# 21036710Listed by: KELLER WILLIAMS REALTY DPR - New
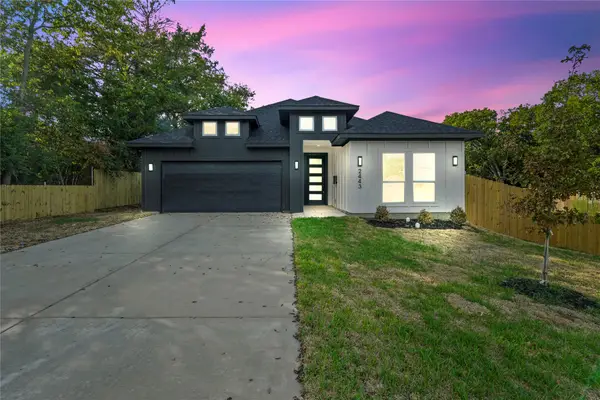 $339,000Active3 beds 2 baths1,700 sq. ft.
$339,000Active3 beds 2 baths1,700 sq. ft.2443 Naoma Street, Dallas, TX 75241
MLS# 21040522Listed by: BRAY REAL ESTATE GROUP- DALLAS - New
 $2,750,000Active4 beds 3 baths3,300 sq. ft.
$2,750,000Active4 beds 3 baths3,300 sq. ft.9755 Van Dyke Road, Dallas, TX 75218
MLS# 21040553Listed by: DALTON WADE, INC. - Open Sun, 3 to 4:30pmNew
 $825,000Active4 beds 4 baths2,722 sq. ft.
$825,000Active4 beds 4 baths2,722 sq. ft.5634 Tremont Street, Dallas, TX 75214
MLS# 21019376Listed by: ALLIE BETH ALLMAN & ASSOCIATES - New
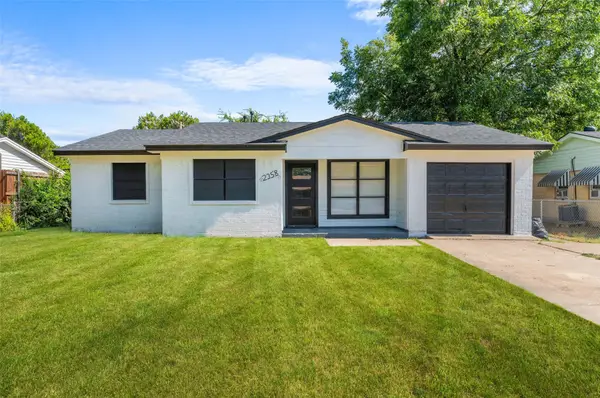 $290,000Active4 beds 2 baths1,515 sq. ft.
$290,000Active4 beds 2 baths1,515 sq. ft.2358 Inca Drive, Dallas, TX 75216
MLS# 21039552Listed by: CALL IT CLOSED REALTY - New
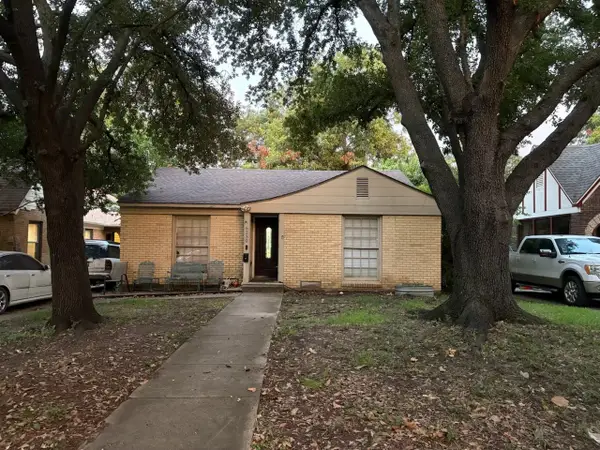 $565,000Active4 beds 3 baths1,718 sq. ft.
$565,000Active4 beds 3 baths1,718 sq. ft.6230 Reiger Avenue, Dallas, TX 75214
MLS# 21039733Listed by: NB ELITE REALTY - Open Sun, 2 to 4pmNew
 $625,000Active3 beds 2 baths1,647 sq. ft.
$625,000Active3 beds 2 baths1,647 sq. ft.5425 Victor Street, Dallas, TX 75214
MLS# 21040214Listed by: COMPASS RE TEXAS, LLC - New
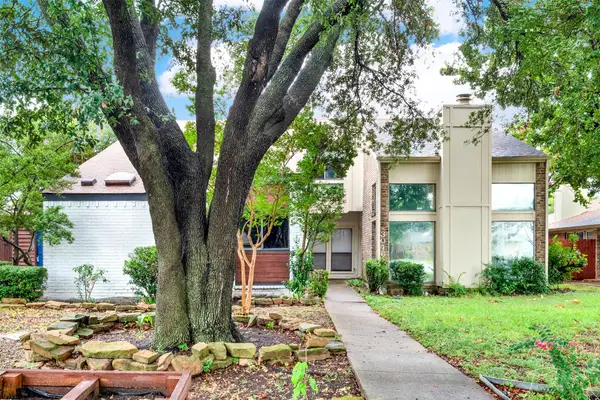 $375,000Active3 beds 2 baths1,928 sq. ft.
$375,000Active3 beds 2 baths1,928 sq. ft.3048 Airhaven Street, Dallas, TX 75229
MLS# 21026341Listed by: KELLER WILLIAMS REALTY DPR
