2027 Shaw Street, Dallas, TX 75212
Local realty services provided by:Better Homes and Gardens Real Estate The Bell Group
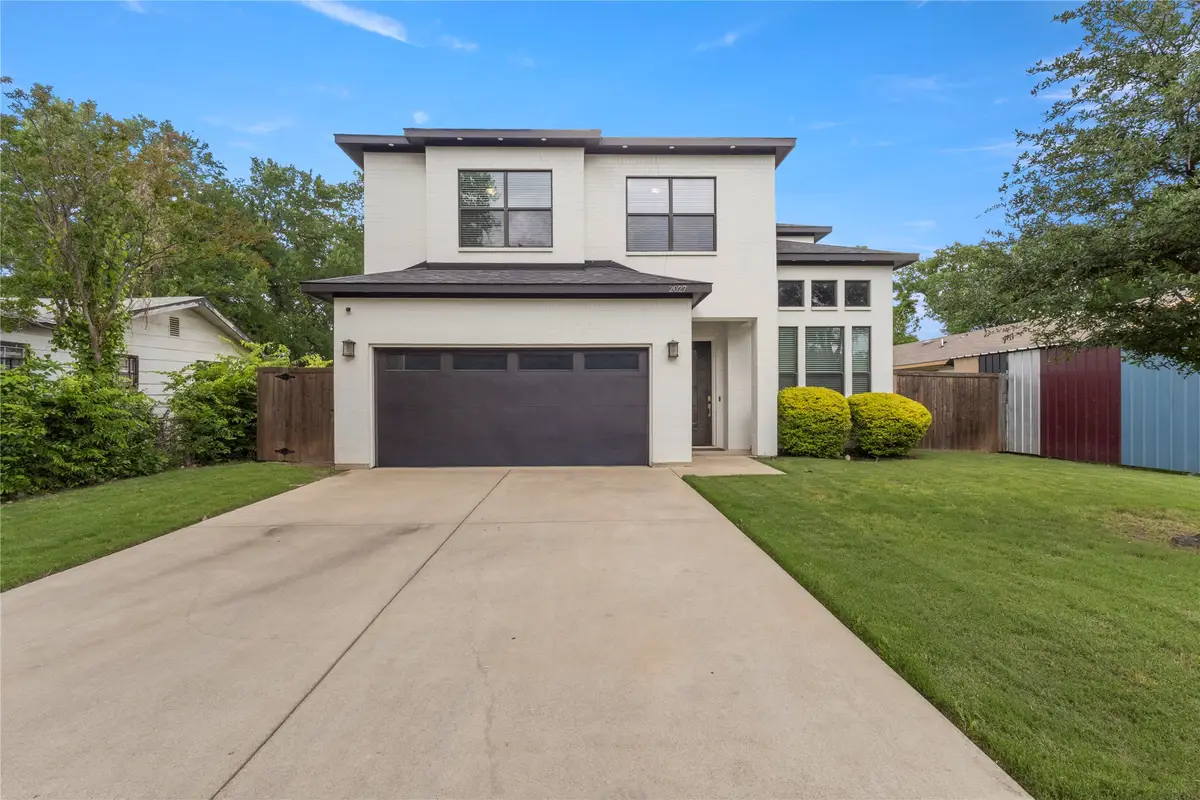
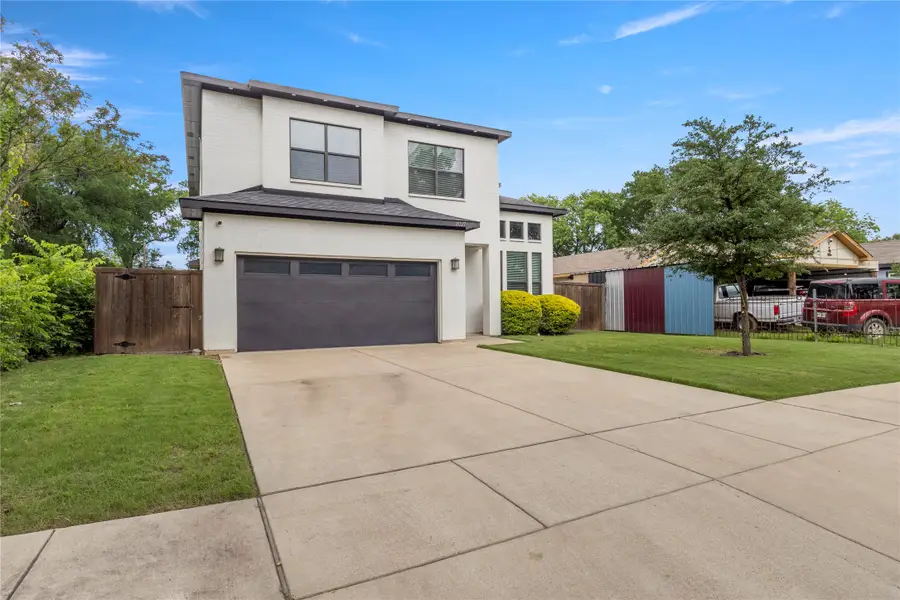
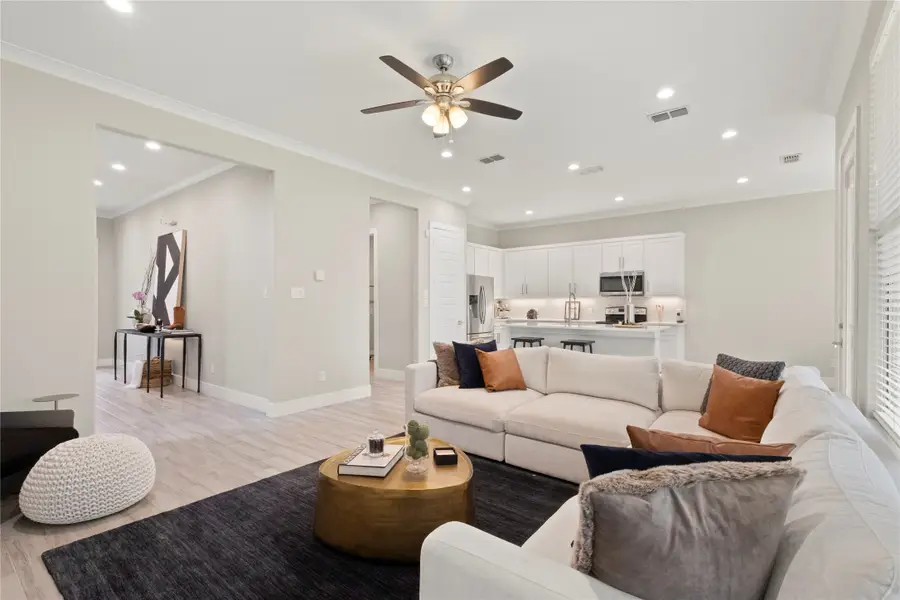
Listed by:heather daniel
Office:the agency collective llc.
MLS#:20935274
Source:GDAR
Price summary
- Price:$565,000
- Price per sq. ft.:$256.82
About this home
Welcome to 2027 Shaw St—where thoughtful design, modern updates, and rare outdoor space come together in the heart of West Dallas. This 4-bedroom, 2.5-bath home offers generous living and entertaining areas with a floorplan that functions beautifully for everyday life or hosting guests. What truly sets this property apart is the oversized lot and incredible private backyard—an uncommon find in this rapidly growing neighborhood.
Located just minutes from Trinity Groves, the new Harold Simmons Park, and with quick access to multiple highway systems, you're less than 10 minutes from both Downtown Dallas and the Medical District. The curb appeal is undeniable, with upgraded outdoor lighting and a clean, modern exterior that stands out in the best way. Inside, tasteful finishes and quality craftsmanship shine throughout.
Energy-conscious buyers will appreciate the solar panels and EV charger in the garage—modern perks that are ready to enjoy from day one. The home is also surrounded by a welcoming, tight-knit community of neighbors.
You simply won’t find another home offering this combination of layout, design, yard space, location, and price in West Dallas. It’s more than move-in ready—it’s a rare opportunity.
Contact an agent
Home facts
- Year built:2019
- Listing Id #:20935274
- Added:99 day(s) ago
- Updated:August 23, 2025 at 11:36 AM
Rooms and interior
- Bedrooms:4
- Total bathrooms:3
- Full bathrooms:2
- Half bathrooms:1
- Living area:2,200 sq. ft.
Heating and cooling
- Cooling:Ceiling Fans, Central Air, Electric
- Heating:Active Solar, Central, Electric, Fireplaces
Structure and exterior
- Roof:Composition
- Year built:2019
- Building area:2,200 sq. ft.
- Lot area:0.2 Acres
Schools
- High school:Pinkston
- Elementary school:Carr
Finances and disclosures
- Price:$565,000
- Price per sq. ft.:$256.82
- Tax amount:$13,706
New listings near 2027 Shaw Street
- New
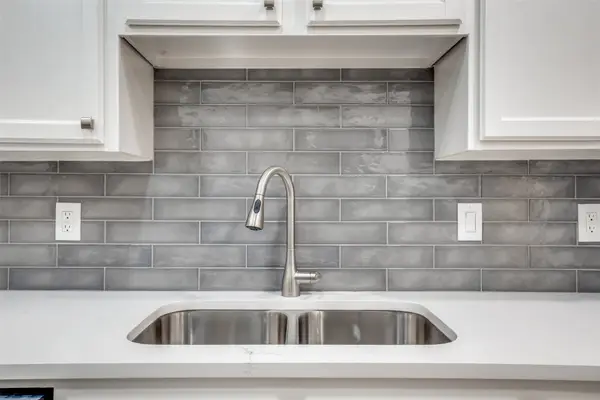 $269,000Active2 beds 2 baths968 sq. ft.
$269,000Active2 beds 2 baths968 sq. ft.8600 Coppertowne Lane #1300, Dallas, TX 75243
MLS# 21039067Listed by: FATHOM REALTY LLC - New
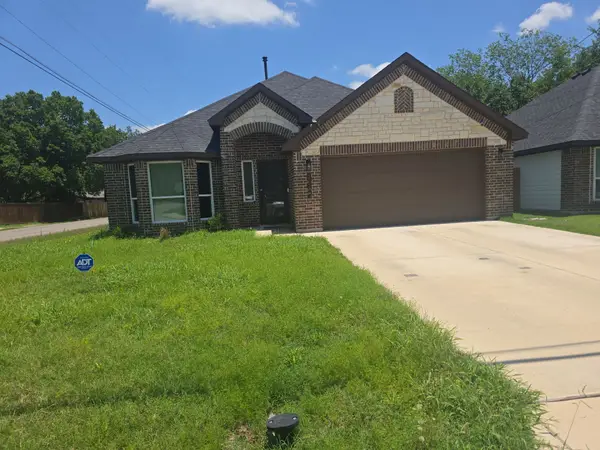 $295,000Active3 beds 2 baths1,404 sq. ft.
$295,000Active3 beds 2 baths1,404 sq. ft.562 Jonelle Street, Dallas, TX 75217
MLS# 21040637Listed by: INFINITY REALTY GROUP OF TEXAS - New
 $725,000Active3 beds 4 baths1,992 sq. ft.
$725,000Active3 beds 4 baths1,992 sq. ft.6665 Santa Anita Drive, Dallas, TX 75214
MLS# 21040648Listed by: FATHOM REALTY LLC - New
 $625,000Active2 beds 3 baths2,126 sq. ft.
$625,000Active2 beds 3 baths2,126 sq. ft.6335 W Northwest Highway #918, Dallas, TX 75225
MLS# 21038532Listed by: SCOTT JAMESON REALTY - New
 $1,794,000Active5 beds 6 baths4,411 sq. ft.
$1,794,000Active5 beds 6 baths4,411 sq. ft.3373 Townsend Drive, Dallas, TX 75229
MLS# 21027853Listed by: COLDWELL BANKER REALTY - New
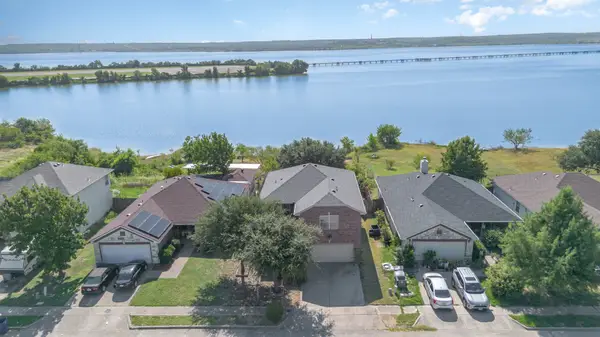 $340,000Active4 beds 3 baths1,944 sq. ft.
$340,000Active4 beds 3 baths1,944 sq. ft.1614 Nina Drive, Dallas, TX 75051
MLS# 21036710Listed by: KELLER WILLIAMS REALTY DPR - New
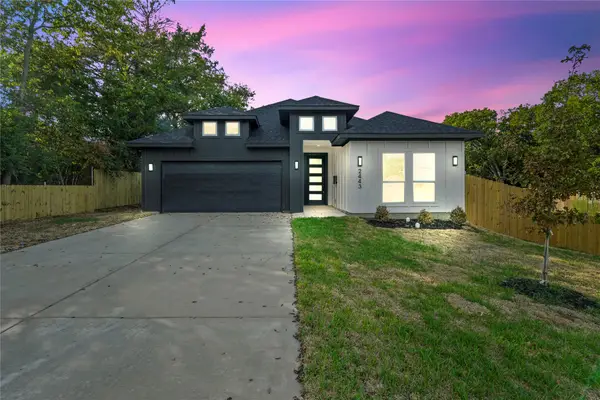 $339,000Active3 beds 2 baths1,700 sq. ft.
$339,000Active3 beds 2 baths1,700 sq. ft.2443 Naoma Street, Dallas, TX 75241
MLS# 21040522Listed by: BRAY REAL ESTATE GROUP- DALLAS - New
 $2,750,000Active4 beds 3 baths3,300 sq. ft.
$2,750,000Active4 beds 3 baths3,300 sq. ft.9755 Van Dyke Road, Dallas, TX 75218
MLS# 21040553Listed by: DALTON WADE, INC. - Open Sun, 3 to 4:30pmNew
 $825,000Active4 beds 4 baths2,722 sq. ft.
$825,000Active4 beds 4 baths2,722 sq. ft.5634 Tremont Street, Dallas, TX 75214
MLS# 21019376Listed by: ALLIE BETH ALLMAN & ASSOCIATES - New
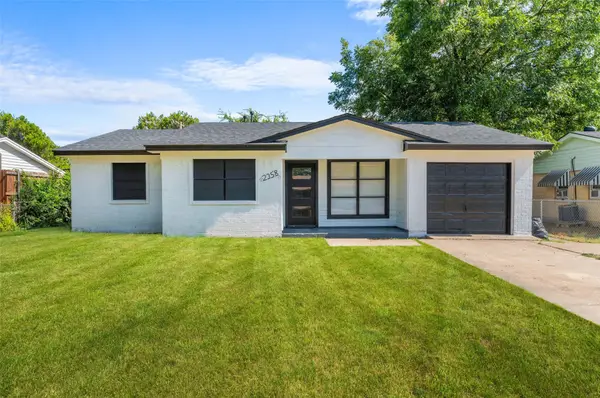 $290,000Active4 beds 2 baths1,515 sq. ft.
$290,000Active4 beds 2 baths1,515 sq. ft.2358 Inca Drive, Dallas, TX 75216
MLS# 21039552Listed by: CALL IT CLOSED REALTY
