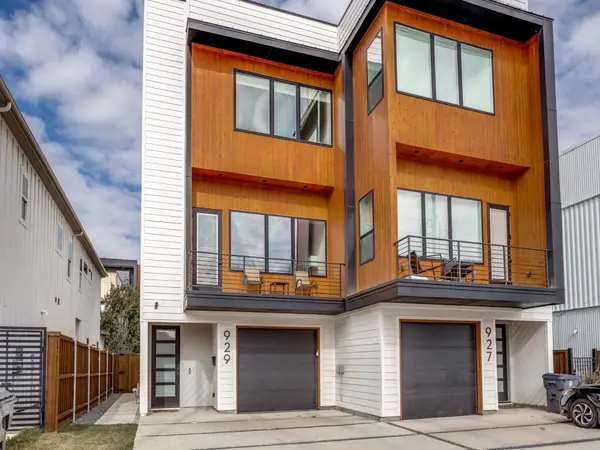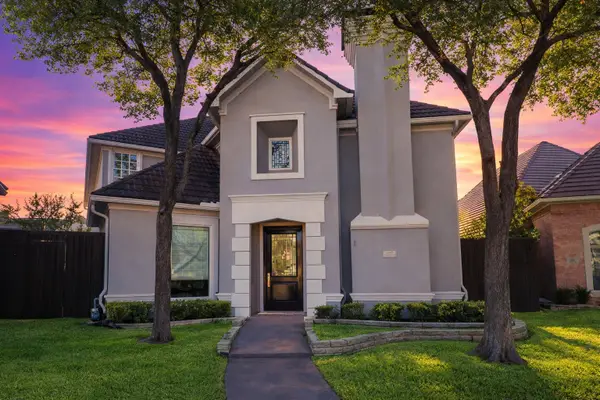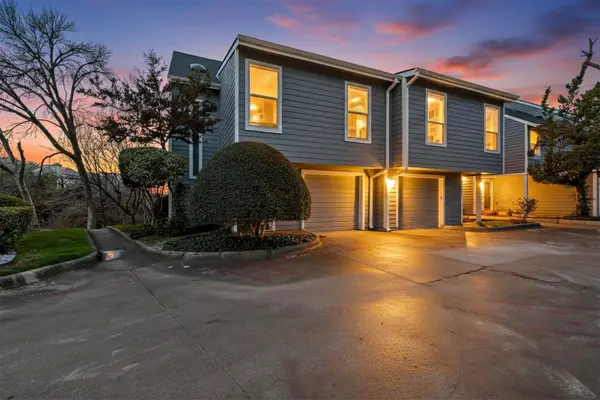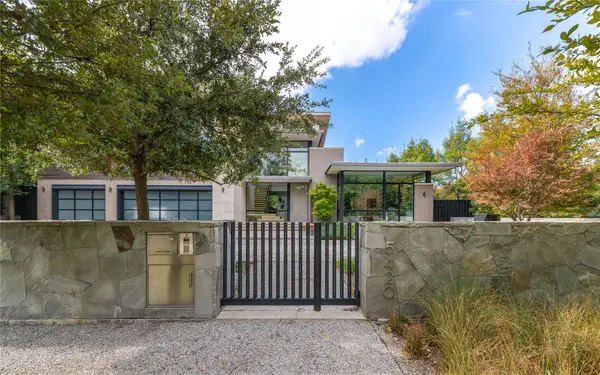Local realty services provided by:Better Homes and Gardens Real Estate Senter, REALTORS(R)
Listed by: ann foster214-303-1133
Office: ebby halliday, realtors
MLS#:21038008
Source:GDAR
Price summary
- Price:$659,900
- Price per sq. ft.:$289.3
- Monthly HOA dues:$200
About this home
This stunning, three-level townhouse with rooftop terrace facing the skyline is located on a quiet, interior street and combines sophistication, comfort, and the best of contemporary living. For those seeking an urban experience in downtown Dallas, this is a perfect opportunity in the Intown Homes of Farmers Market. The community is beautifully maintained and perfect for strolling. The Living Room-Dining Room-Kitchen on level 2 are open, with balcony off LR. Powder room--half bath is off Living Room. Hardwood floors, 12 foot ceilings, CF. The showstopper cook's kitchen offers large island with a breakfast bar, granite countertops, stainless appliances, gas cooktop, BI microwave, tiled backsplash, & walk-in pantry. Third bedroom is on first level. All bedrooms have ensuite baths. Primary bedroom has ceiling fan. Master bath features jetted tub, double sinks, granite vanity, large WIC. Rooftop deck looks to Dallas skyline -- room for sitting, grilling, and eating. Refrigerator, washer and dryer remain with the property. Three thermostats. Tankless water heater. Blinds, window treatments, recessed lights. Entertaining is a dream in this home, whether inside or on the rooftop deck. Two-car rear entry garage. Accessible to major freeways.
Contact an agent
Home facts
- Year built:2013
- Listing ID #:21038008
- Added:143 day(s) ago
- Updated:January 29, 2026 at 12:55 PM
Rooms and interior
- Bedrooms:3
- Total bathrooms:4
- Full bathrooms:3
- Half bathrooms:1
- Living area:2,281 sq. ft.
Heating and cooling
- Cooling:Central Air, Electric
- Heating:Central, Natural Gas
Structure and exterior
- Roof:Composition
- Year built:2013
- Building area:2,281 sq. ft.
- Lot area:0.04 Acres
Schools
- High school:Madison
- Middle school:Dade
- Elementary school:Citypark
Finances and disclosures
- Price:$659,900
- Price per sq. ft.:$289.3
New listings near 2171 Helsminster Drive
- New
 $1,050,000Active4 beds 2 baths3,182 sq. ft.
$1,050,000Active4 beds 2 baths3,182 sq. ft.700 N Oak Cliff Boulevard, Dallas, TX 75208
MLS# 21124095Listed by: DAVE PERRY MILLER REAL ESTATE - New
 $600,000Active2 beds 1 baths1,186 sq. ft.
$600,000Active2 beds 1 baths1,186 sq. ft.3717 Throckmorton Street, Dallas, TX 75219
MLS# 21133078Listed by: EBBY HALLIDAY, REALTORS - New
 $215,000Active2 beds 2 baths955 sq. ft.
$215,000Active2 beds 2 baths955 sq. ft.6073 Milton Street #238, Dallas, TX 75206
MLS# 21165893Listed by: CALL IT CLOSED INTERNATIONAL, - New
 $1,999,900Active4 beds 5 baths4,350 sq. ft.
$1,999,900Active4 beds 5 baths4,350 sq. ft.5929 Mercedes Avenue, Dallas, TX 75206
MLS# 21166174Listed by: EBBY HALLIDAY REALTORS - New
 $599,900Active3 beds 4 baths2,086 sq. ft.
$599,900Active3 beds 4 baths2,086 sq. ft.929 Bayonne Street, Dallas, TX 75212
MLS# 21160995Listed by: CENTURY 21 JUDGE FITE CO. - New
 $425,000Active2 beds 1 baths1,227 sq. ft.
$425,000Active2 beds 1 baths1,227 sq. ft.6673 Santa Anita Drive, Dallas, TX 75214
MLS# 21162300Listed by: DAVID BUSH REALTORS - New
 $1,099,000Active4 beds 4 baths4,370 sq. ft.
$1,099,000Active4 beds 4 baths4,370 sq. ft.5819 Coolwater Cove, Dallas, TX 75252
MLS# 21163928Listed by: DAVE PERRY MILLER REAL ESTATE - New
 $265,000Active2 beds 2 baths1,379 sq. ft.
$265,000Active2 beds 2 baths1,379 sq. ft.9222 Church Road #112, Dallas, TX 75231
MLS# 21166285Listed by: RE/MAX DFW ASSOCIATES - New
 $7,495,000Active4 beds 5 baths5,803 sq. ft.
$7,495,000Active4 beds 5 baths5,803 sq. ft.5420 Surrey Circle, Dallas, TX 75209
MLS# 21166476Listed by: ALLIE BETH ALLMAN & ASSOC. - New
 $625,000Active3 beds 4 baths2,789 sq. ft.
$625,000Active3 beds 4 baths2,789 sq. ft.3200 Ross Avenue #40, Dallas, TX 75204
MLS# 21166575Listed by: DAVE PERRY MILLER REAL ESTATE

