2411 Glengariff Drive, Dallas, TX 75228
Local realty services provided by:Better Homes and Gardens Real Estate Lindsey Realty
Listed by: sarah melton214-868-9253
Office: briggs freeman sotheby's int'l
MLS#:21112895
Source:GDAR
Price summary
- Price:$315,000
- Price per sq. ft.:$257.35
About this home
Welcome to 2411 Glengariff—a fully remodeled, reimagined mid-century gem in the heart of Casa View Hills. This beautifully updated 4-bedroom, 2-bath home features an open-concept living and dining area and a stunning modern kitchen, offering true move-in readiness at an incredible value. The spacious primary suite showcases gorgeous hardwood floors, new windows and a generous walk-in closet. Its attached bath is a true showpiece, complete with a custom vanity, designer lighting and an oversized shower. Thoughtful upgrades blend modern style with timeless charm throughout. The sleek kitchen boasts stainless steel appliances, new cabinetry, designer tile backsplash and quartz countertops. Each additional bedroom offers ample space, abundant natural light, ceiling fans and hardwood floors. Enjoy year-round outdoor living on the covered back patio overlooking the expansive backyard. Recent 2025 updates include roof, A/C, front & back doors, siding, fresh landscaping & interior paint throughout. Ideally located near White Rock Lake, the Dallas Arboretum and all the best of East Dallas living. Don’t miss this one!
Contact an agent
Home facts
- Year built:1952
- Listing ID #:21112895
- Added:100 day(s) ago
- Updated:February 23, 2026 at 12:48 PM
Rooms and interior
- Bedrooms:4
- Total bathrooms:2
- Full bathrooms:2
- Living area:1,224 sq. ft.
Heating and cooling
- Cooling:Ceiling Fans, Central Air, Electric
- Heating:Central, Electric
Structure and exterior
- Roof:Composition
- Year built:1952
- Building area:1,224 sq. ft.
- Lot area:0.18 Acres
Schools
- High school:Adams
- Middle school:Gaston
- Elementary school:Reinhardt
Finances and disclosures
- Price:$315,000
- Price per sq. ft.:$257.35
- Tax amount:$4,049
New listings near 2411 Glengariff Drive
- New
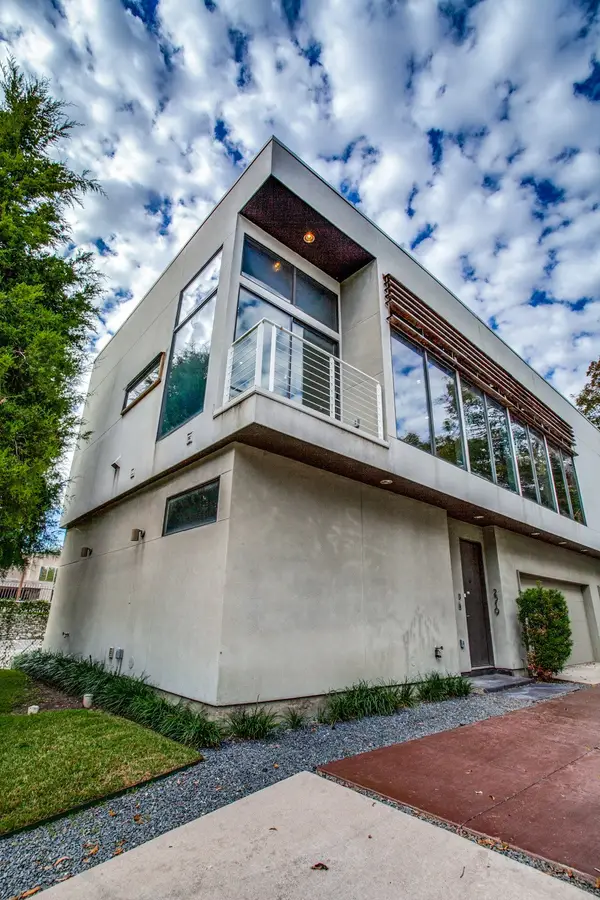 $537,500Active2 beds 2 baths1,658 sq. ft.
$537,500Active2 beds 2 baths1,658 sq. ft.2319 Rusk Court, Dallas, TX 75204
MLS# 21165993Listed by: DAVE PERRY MILLER REAL ESTATE - New
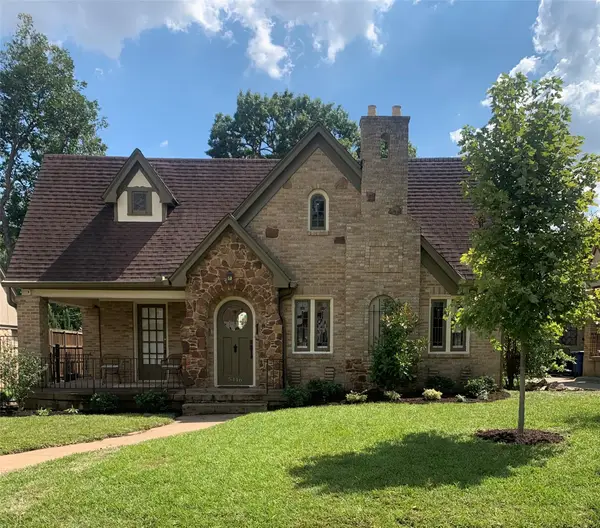 $840,000Active3 beds 2 baths1,829 sq. ft.
$840,000Active3 beds 2 baths1,829 sq. ft.5446 Morningside Avenue, Dallas, TX 75206
MLS# 21166020Listed by: DAVE PERRY MILLER REAL ESTATE - New
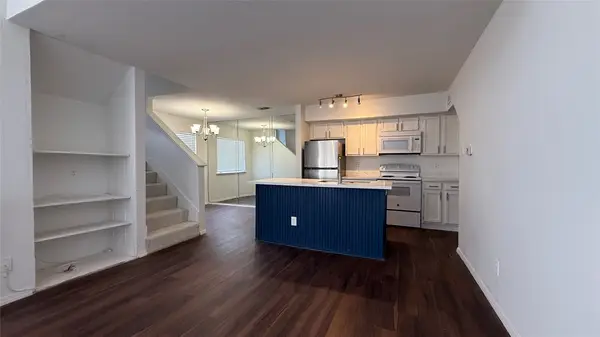 $78,000Active2 beds 2 baths1,031 sq. ft.
$78,000Active2 beds 2 baths1,031 sq. ft.9839 Walnut Street #T210, Dallas, TX 75243
MLS# 21187535Listed by: ALL CITY REAL ESTATE LTD. CO. - New
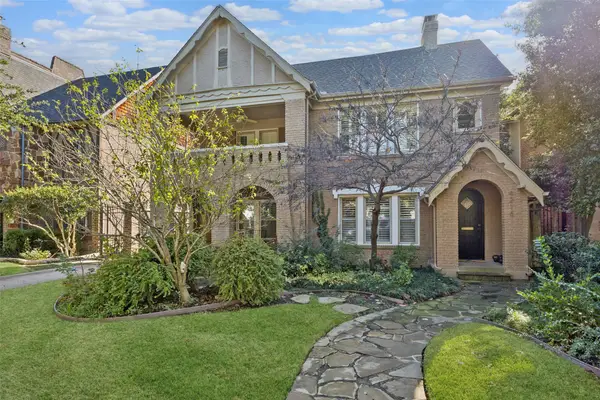 $1,800,000Active5 beds -- baths3,821 sq. ft.
$1,800,000Active5 beds -- baths3,821 sq. ft.4213 Normandy Avenue, Dallas, TX 75205
MLS# 21161740Listed by: EBBY HALLIDAY, REALTORS - New
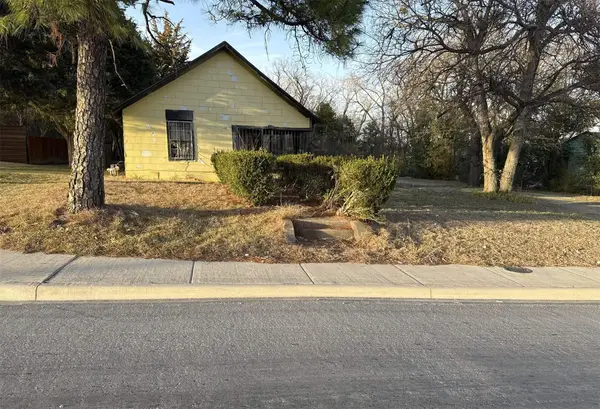 $114,900Active2 beds 1 baths1,059 sq. ft.
$114,900Active2 beds 1 baths1,059 sq. ft.7211 Elam Road, Dallas, TX 75217
MLS# 21185898Listed by: REAL ESTATE DIPLOMATS - New
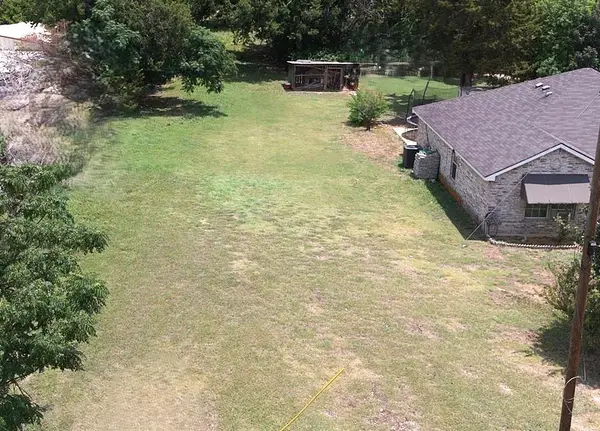 $145,000Active0.38 Acres
$145,000Active0.38 Acres2987 Clovis Avenue, Dallas, TX 75233
MLS# 21163841Listed by: ULTIMA REAL ESTATE - New
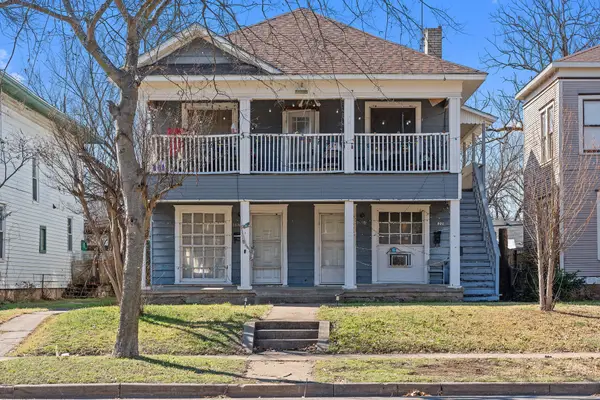 $450,000Active5 beds 3 baths2,732 sq. ft.
$450,000Active5 beds 3 baths2,732 sq. ft.1222 Kings Highway, Dallas, TX 75208
MLS# 21187474Listed by: DFW ELITE LIVING 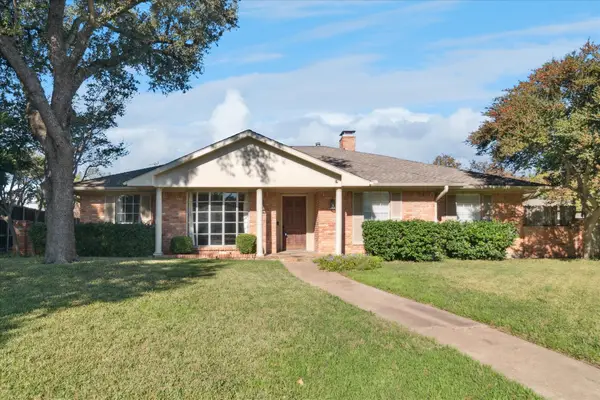 $499,000Active3 beds 2 baths2,190 sq. ft.
$499,000Active3 beds 2 baths2,190 sq. ft.4005 Kerr Circle, Dallas, TX 75244
MLS# 21121148Listed by: KELLER WILLIAMS REALTY DPR- New
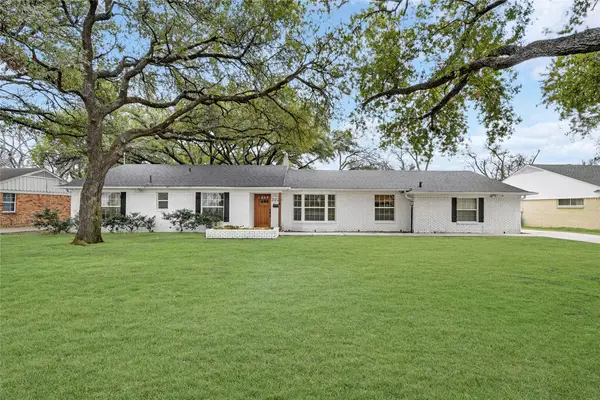 $625,000Active3 beds 2 baths1,870 sq. ft.
$625,000Active3 beds 2 baths1,870 sq. ft.3028 Lavita Lane, Dallas, TX 75234
MLS# 21177885Listed by: BEAM REAL ESTATE, LLC - New
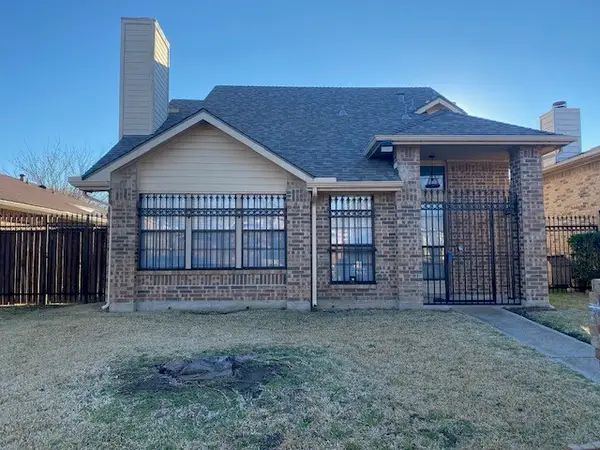 $259,000Active3 beds 2 baths1,440 sq. ft.
$259,000Active3 beds 2 baths1,440 sq. ft.2716 Oak Bend Lane, Dallas, TX 75227
MLS# 21187257Listed by: TRINITY REAL ESTATE SERVICES

