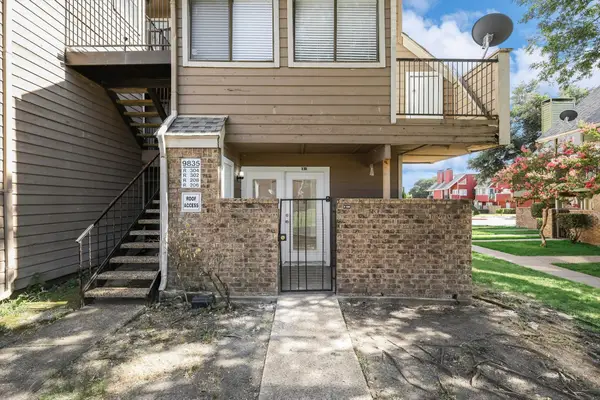2460 Wildoak Drive, Dallas, TX 75228
Local realty services provided by:Better Homes and Gardens Real Estate Senter, REALTORS(R)
Listed by: katy hubener, yessica mitchell972-296-9400
Office: crescent real estate group-dfw
MLS#:21044565
Source:GDAR
Price summary
- Price:$299,000
- Price per sq. ft.:$135.6
About this home
This rare mid-century modern split-level home sits gracefully on a picturesque creek lot in the heart of the highly desirable Claremont neighborhood. With its timeless design and multi-level layout, the home offers both architectural charm and a wealth of potential. Priced below market value for the area, the list price reflects the home’s current condition. For the right visionary buyer, however, this is a remarkable opportunity to create a one-of-a-kind residence in an established Dallas neighborhood. Step inside at the second level and you are immediately greeted by authentic architectural details that showcase the period. The main living areas are bright and welcoming, with a large family room anchored by a striking fireplace that serves as the perfect centerpiece for gatherings. From the family room, the open layout flows seamlessly into the kitchen, where solid wood cabinets—though ready for a modern refresh—offer quality craftsmanship and ample storage. Distinctive mid-century details, such as the original railing along the front living area and the second floor, further highlight the home’s vintage charm. Offering three levels of living space, three bedrooms, and two and a half bathrooms, the home accommodates both privacy and family living. Outdoors, the lot is just as appealing. The property backs to a serene creek. Mature trees and the natural setting give the home a sense of seclusion, while still being minutes from Downtown Dallas. With its mid-century design, spacious layout, and unique creekside setting, this home presents an extraordinary chance to restore a piece of architectural history while building significant equity. Home will likely need all the cosmetic work, foundation, and central heat and air. The home is priced well below market, seller will not respond to low-ball offers. Property is in Receivership and requires court approval.
Contact an agent
Home facts
- Year built:1961
- Listing ID #:21044565
- Added:112 day(s) ago
- Updated:December 17, 2025 at 10:04 AM
Rooms and interior
- Bedrooms:3
- Total bathrooms:3
- Full bathrooms:2
- Half bathrooms:1
- Living area:2,205 sq. ft.
Heating and cooling
- Cooling:Ceiling Fans, Central Air
- Heating:Electric, Fireplaces
Structure and exterior
- Roof:Composition
- Year built:1961
- Building area:2,205 sq. ft.
- Lot area:0.26 Acres
Schools
- High school:Adams
- Middle school:Gaston
- Elementary school:Bayles
Finances and disclosures
- Price:$299,000
- Price per sq. ft.:$135.6
- Tax amount:$9,435
New listings near 2460 Wildoak Drive
- New
 $95,000Active2 beds 2 baths1,154 sq. ft.
$95,000Active2 beds 2 baths1,154 sq. ft.3420 Hidalgo Drive #308, Dallas, TX 75220
MLS# 21135214Listed by: GILCHRIST & COMPANY - New
 $85,555Active2 beds 2 baths1,031 sq. ft.
$85,555Active2 beds 2 baths1,031 sq. ft.9831 Walnut Street #205, Dallas, TX 75243
MLS# 21135497Listed by: LANKRI GROUP - New
 $325,000Active4 beds 2 baths1,680 sq. ft.
$325,000Active4 beds 2 baths1,680 sq. ft.3122 River Birch Road, Dallas, TX 75253
MLS# 21131353Listed by: KELLER WILLIAMS REALTY - New
 $315,000Active4 beds 3 baths2,274 sq. ft.
$315,000Active4 beds 3 baths2,274 sq. ft.3045 Lockmoor Lane, Dallas, TX 75220
MLS# 21135395Listed by: DOUGLAS ELLIMAN REAL ESTATE - New
 $65,555Active1 beds 1 baths551 sq. ft.
$65,555Active1 beds 1 baths551 sq. ft.9835 Walnut Street #106, Dallas, TX 75243
MLS# 21135414Listed by: LANKRI GROUP - New
 $85,555Active2 beds 1 baths774 sq. ft.
$85,555Active2 beds 1 baths774 sq. ft.9815 Walnut Street #214, Dallas, TX 75243
MLS# 21135418Listed by: LANKRI GROUP - New
 $85,555Active2 beds 1 baths774 sq. ft.
$85,555Active2 beds 1 baths774 sq. ft.9805 Walnut Street #201, Dallas, TX 75243
MLS# 21135428Listed by: LANKRI GROUP - New
 $85,555Active2 beds 1 baths808 sq. ft.
$85,555Active2 beds 1 baths808 sq. ft.9839 Walnut St #T110, Dallas, TX 75243
MLS# 21135431Listed by: LANKRI GROUP - New
 $65,555Active1 beds 1 baths551 sq. ft.
$65,555Active1 beds 1 baths551 sq. ft.9825 N Walnut Street #M103, Dallas, TX 75243
MLS# 21135446Listed by: LANKRI GROUP - New
 $85,555Active2 beds 2 baths894 sq. ft.
$85,555Active2 beds 2 baths894 sq. ft.9831 Walnut Street #212, Dallas, TX 75243
MLS# 21135457Listed by: LANKRI GROUP
