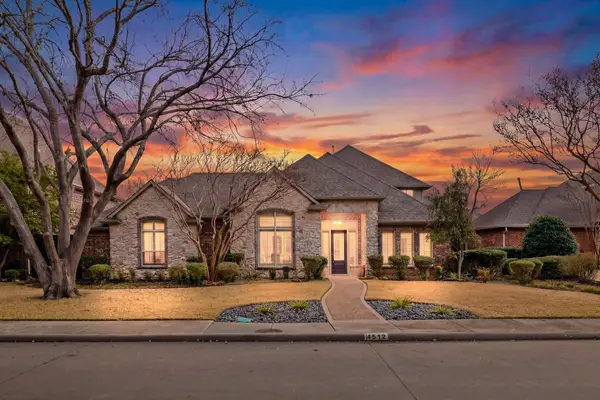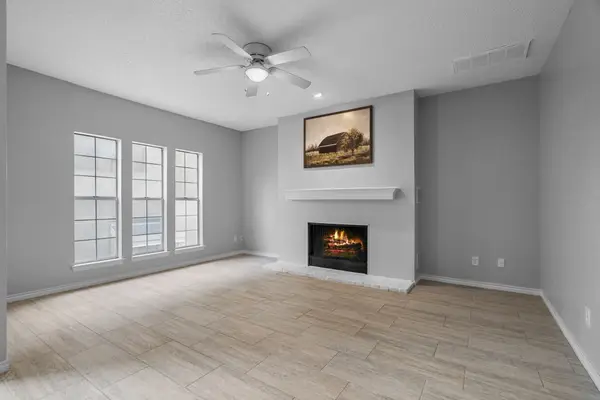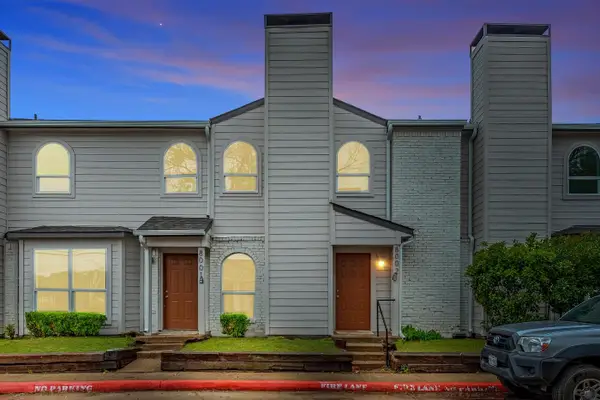2511 Crossman Avenue, Dallas, TX 75212
Local realty services provided by:Better Homes and Gardens Real Estate Winans
Listed by: destiny conyers305-219-0089
Office: rogers healy and associates
MLS#:21098579
Source:GDAR
Price summary
- Price:$489,000
- Price per sq. ft.:$191.76
About this home
Experience modern urban living in the heart of West Dallas. This unit offers 4-bedroom, 5-bath, 2,550 sq ft, clean contemporary design, premium finishes, and a layout that adapts beautifully to a variety of lifestyle or investment needs — just minutes from Trinity Groves, Bishop Arts, Downtown, and major commuter routes.
The open-concept main floor welcomes you with soaring ceilings, abundant natural light, and seamless flow between living, dining, and kitchen spaces. A chef-inspired kitchen features sleek cabinetry, quartz counters, a large island perfect for gatherings, stainless steel appliances, plus a refrigerator. The first-floor bedroom provides ultimate flexibility for guests, a home office, or multi-generational living.
Upstairs, the private primary suite delivers comfort and luxury with a spa-style bathroom and a spacious walk-in closet. Two additional en-suite bedrooms ensure privacy for every occupant.
Outdoor living is just as impressive, the fully fenced backyard is primed for weekend entertainment, pets, or future enhancements. With a central location near popular attractions, expanding employment hubs, and continuous new development, this home is ideally positioned for flexible living arrangements, including potential income-producing short-term rental use.
Whether you’re seeking your next personal home or a strategic investment opportunity in one of Dallas’ fastest-growing areas — this property delivers style, versatility, and strong long-term upside.
Contact an agent
Home facts
- Year built:2022
- Listing ID #:21098579
- Added:109 day(s) ago
- Updated:February 15, 2026 at 12:41 PM
Rooms and interior
- Bedrooms:4
- Total bathrooms:5
- Full bathrooms:4
- Half bathrooms:1
- Living area:2,550 sq. ft.
Heating and cooling
- Cooling:Ceiling Fans, Central Air, Electric
- Heating:Central, Electric
Structure and exterior
- Year built:2022
- Building area:2,550 sq. ft.
- Lot area:0.14 Acres
Schools
- High school:Pinkston
- Middle school:Pinkston
- Elementary school:Carr
Finances and disclosures
- Price:$489,000
- Price per sq. ft.:$191.76
New listings near 2511 Crossman Avenue
- New
 $299,000Active4 beds 2 baths1,696 sq. ft.
$299,000Active4 beds 2 baths1,696 sq. ft.6214 Teague Drive, Dallas, TX 75241
MLS# 21173858Listed by: ELITE REAL ESTATE TEXAS  $1,850,000Pending5 beds 5 baths5,488 sq. ft.
$1,850,000Pending5 beds 5 baths5,488 sq. ft.3635 Merrell Road, Dallas, TX 75229
MLS# 21123826Listed by: DOUGLAS ELLIMAN REAL ESTATE- New
 $69,900Active0.11 Acres
$69,900Active0.11 Acres4026 Canal Street, Dallas, TX 75210
MLS# 21169978Listed by: ABOVE AND BEYOND REALTY, LLC - Open Sun, 2 to 5pmNew
 $1,240,000Active6 beds 4 baths4,169 sq. ft.
$1,240,000Active6 beds 4 baths4,169 sq. ft.4512 Banyan Lane, Dallas, TX 75287
MLS# 21178430Listed by: JJU REALTY, LLC - New
 $189,000Active2 beds 2 baths954 sq. ft.
$189,000Active2 beds 2 baths954 sq. ft.5310 Keller Springs Road #626, Dallas, TX 75248
MLS# 21180612Listed by: KELLER WILLIAMS REALTY-FM - New
 $700,000Active2 beds 1 baths1,388 sq. ft.
$700,000Active2 beds 1 baths1,388 sq. ft.5446 Belmont Avenue, Dallas, TX 75206
MLS# 21176679Listed by: FRAZIER REALTY, LLC - New
 $274,800Active3 beds 2 baths1,800 sq. ft.
$274,800Active3 beds 2 baths1,800 sq. ft.1602 Glen Avenue, Dallas, TX 75216
MLS# 21180541Listed by: AGENCY DALLAS PARK CITIES, LLC - New
 $165,000Active1 beds 2 baths915 sq. ft.
$165,000Active1 beds 2 baths915 sq. ft.5300 Keller Springs Road #2057, Dallas, TX 75248
MLS# 21180587Listed by: PHILLIPS REALTY GROUP & ASSOC - New
 $115,000Active2 beds 2 baths1,040 sq. ft.
$115,000Active2 beds 2 baths1,040 sq. ft.9524 Military Parkway #6003, Dallas, TX 75227
MLS# 21177820Listed by: KELLER WILLIAMS ROCKWALL - New
 $110,000Active2 beds 2 baths1,097 sq. ft.
$110,000Active2 beds 2 baths1,097 sq. ft.9524 Military Parkway #8002, Dallas, TX 75227
MLS# 21177824Listed by: KELLER WILLIAMS ROCKWALL

