2523 Dorrington Drive, Dallas, TX 75228
Local realty services provided by:Better Homes and Gardens Real Estate The Bell Group
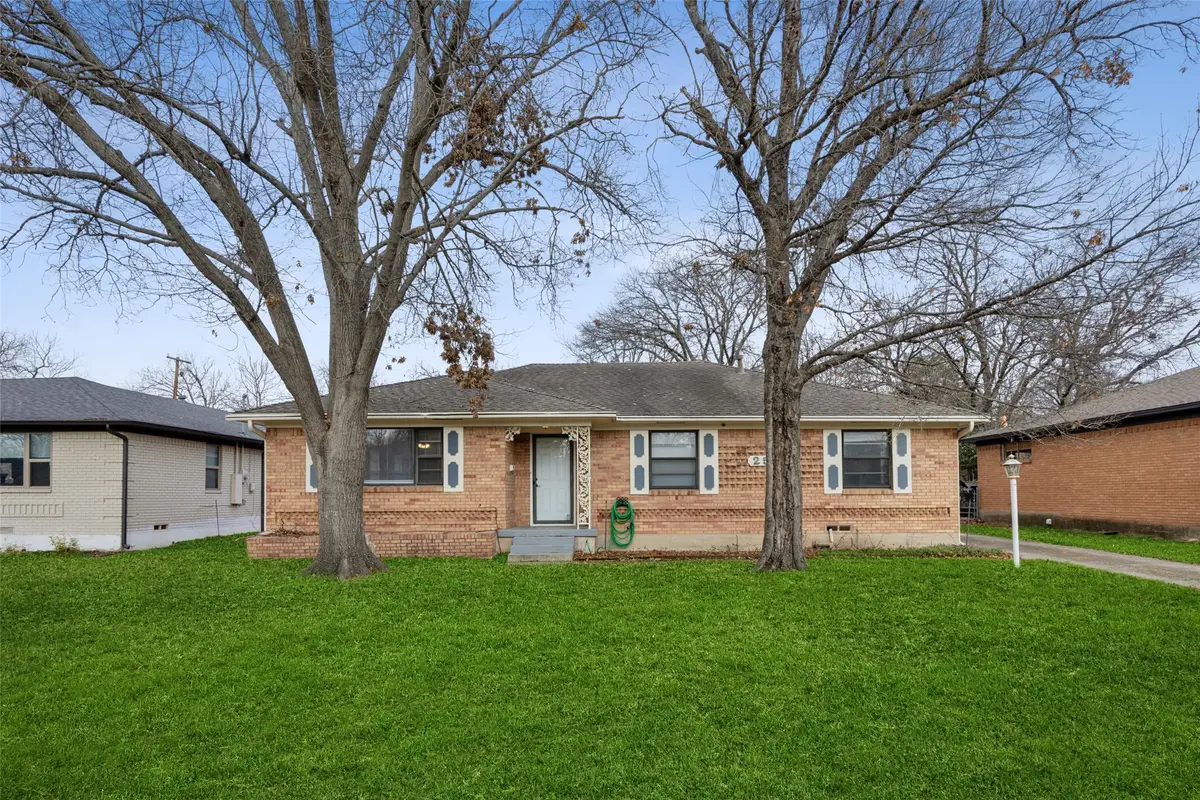
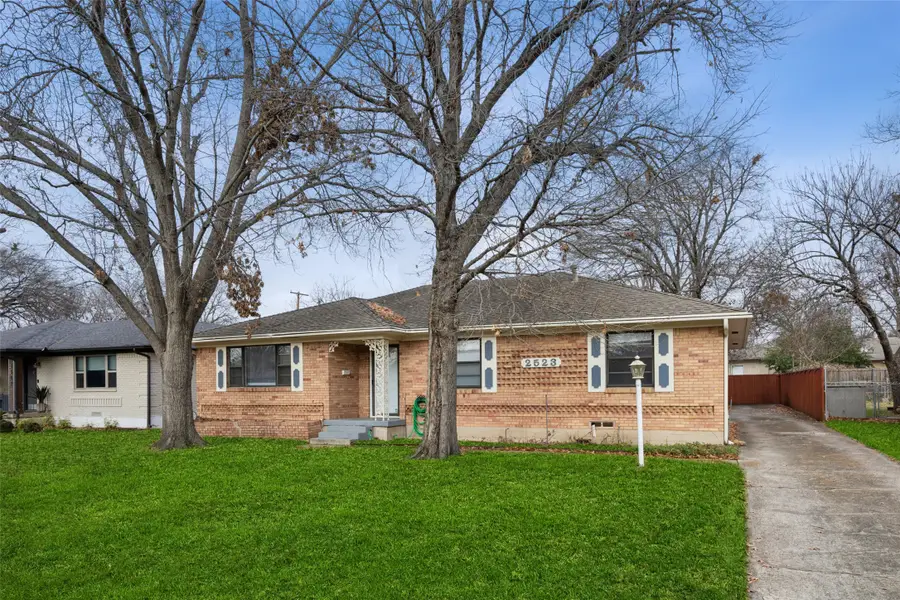
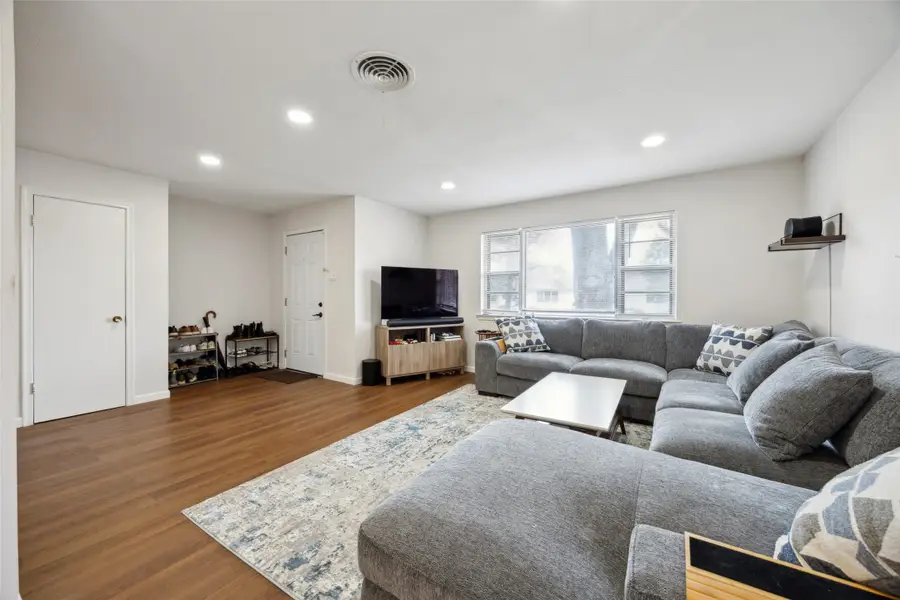
Listed by:noelle coats817-783-4605
Office:redfin corporation
MLS#:20994419
Source:GDAR
Price summary
- Price:$394,900
- Price per sq. ft.:$230.13
About this home
SELLER OFFERING SELLER FINANCING! Nestled in a quiet, well-established neighborhood with mature shade trees, this warm and inviting home is move-in ready! Thoughtfully updated with on-trend finishes, the light-filled interior boasts a spacious and open floor plan, perfect for modern living. The welcoming living area seamlessly flows into the kitchen and dining spaces, creating an ideal setting for entertaining. A chef’s delight, the kitchen features a functional island, upgraded natural stone countertops, undermount sinks, and ample cabinetry. The primary suite is a peaceful retreat with a beautifully updated ensuite, showcasing a modern walk-in shower. Relax and unwind in the screened-in back patio, complete with ceiling fan—perfect for year-round enjoyment. With stylish updates, charming curb appeal, and a fantastic location, this home is a true gem. NEW ROOF MARCH 2025 - CAST IRON PLUMBING UNDER HOME HAS BEEN REPLACED WITH PVC MAY 2025 AND BRAND NEW WATER HEATER MAY 2025. Don’t miss your chance—schedule a showing today!
Contact an agent
Home facts
- Year built:1959
- Listing Id #:20994419
- Added:42 day(s) ago
- Updated:August 21, 2025 at 11:39 AM
Rooms and interior
- Bedrooms:3
- Total bathrooms:2
- Full bathrooms:2
- Living area:1,716 sq. ft.
Heating and cooling
- Cooling:Ceiling Fans, Central Air, Electric
- Heating:Central
Structure and exterior
- Roof:Composition
- Year built:1959
- Building area:1,716 sq. ft.
- Lot area:0.18 Acres
Schools
- High school:Adams
- Middle school:Gaston
- Elementary school:Bayles
Finances and disclosures
- Price:$394,900
- Price per sq. ft.:$230.13
- Tax amount:$8,389
New listings near 2523 Dorrington Drive
- New
 $859,000Active3 beds 2 baths2,022 sq. ft.
$859,000Active3 beds 2 baths2,022 sq. ft.714 N Edgefield Avenue, Dallas, TX 75208
MLS# 21023273Listed by: COMPASS RE TEXAS, LLC. - New
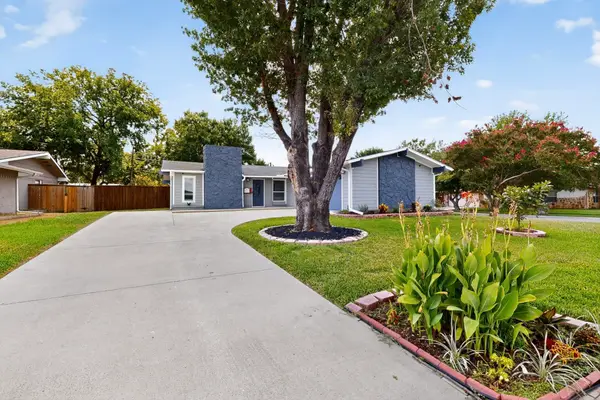 $400,000Active3 beds 2 baths1,410 sq. ft.
$400,000Active3 beds 2 baths1,410 sq. ft.3006 Wildflower Drive, Dallas, TX 75229
MLS# 21037330Listed by: ULTIMA REAL ESTATE - New
 $543,900Active3 beds 3 baths1,572 sq. ft.
$543,900Active3 beds 3 baths1,572 sq. ft.810 S Montclair Avenue, Dallas, TX 75208
MLS# 21038418Listed by: COLDWELL BANKER REALTY - New
 $404,999Active3 beds 2 baths1,522 sq. ft.
$404,999Active3 beds 2 baths1,522 sq. ft.6202 Belgrade Avenue, Dallas, TX 75227
MLS# 21038522Listed by: ENCORE FINE PROPERTIES - New
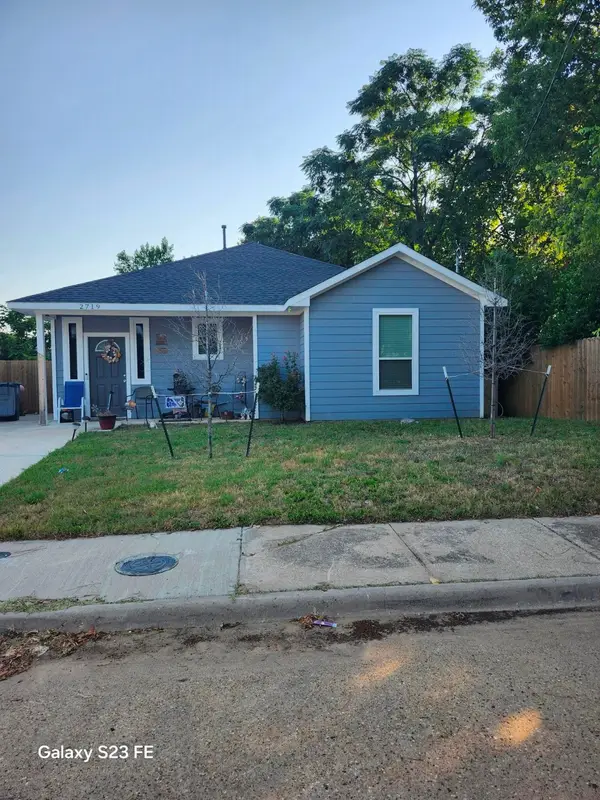 $286,000Active3 beds 2 baths1,470 sq. ft.
$286,000Active3 beds 2 baths1,470 sq. ft.2719 Frazier Avenue, Dallas, TX 75210
MLS# 21028093Listed by: THE HUGHES GROUP REAL ESTATE - New
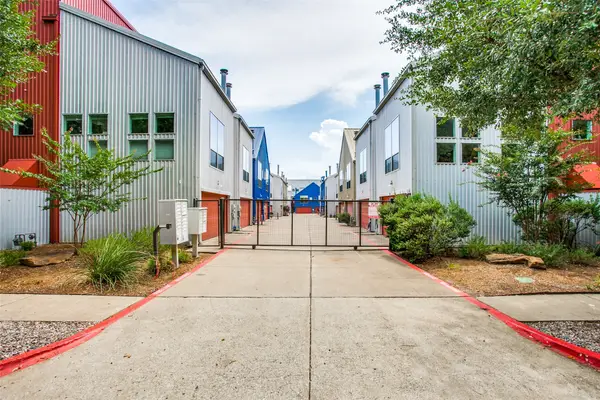 $595,000Active2 beds 2 baths1,974 sq. ft.
$595,000Active2 beds 2 baths1,974 sq. ft.4213 Dickason Avenue #10, Dallas, TX 75219
MLS# 21038477Listed by: COMPASS RE TEXAS, LLC. - New
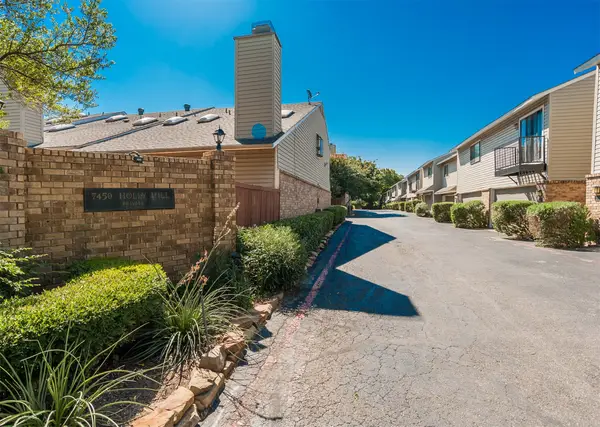 $229,000Active2 beds 3 baths1,312 sq. ft.
$229,000Active2 beds 3 baths1,312 sq. ft.7450 Holly Hill Drive #116, Dallas, TX 75231
MLS# 21038478Listed by: CHRISTIES LONE STAR - New
 $625,000Active3 beds 3 baths2,753 sq. ft.
$625,000Active3 beds 3 baths2,753 sq. ft.7048 Arboreal Drive, Dallas, TX 75231
MLS# 21038461Listed by: COMPASS RE TEXAS, LLC. - New
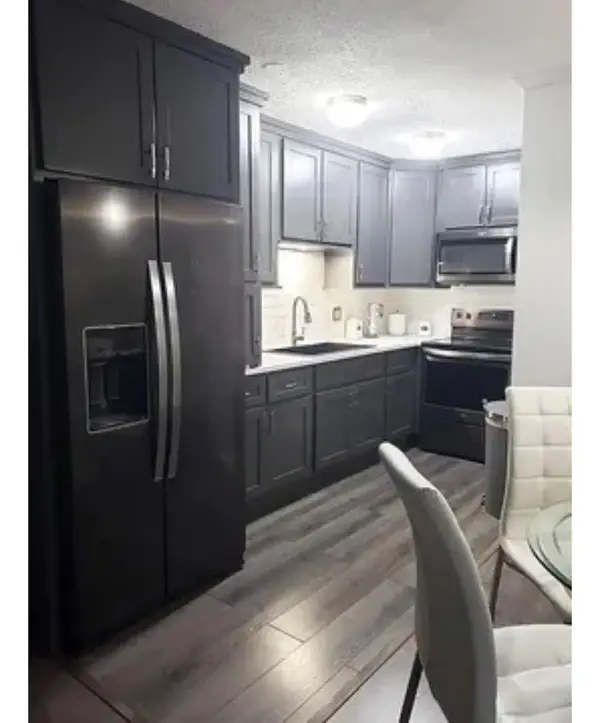 $154,990Active2 beds 1 baths795 sq. ft.
$154,990Active2 beds 1 baths795 sq. ft.12810 Midway Road #2046, Dallas, TX 75244
MLS# 21034661Listed by: LUGARY, LLC - New
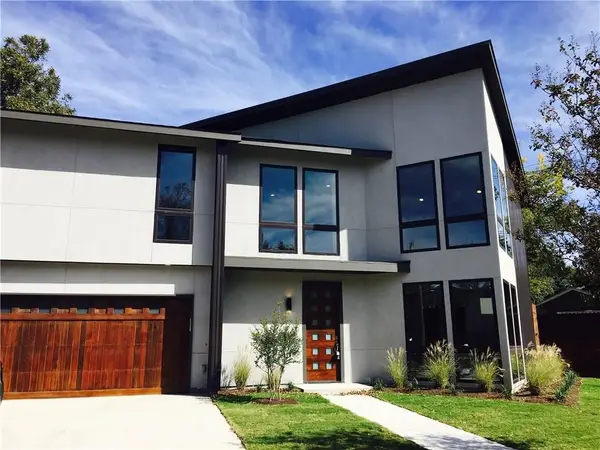 $900,000Active4 beds 4 baths2,670 sq. ft.
$900,000Active4 beds 4 baths2,670 sq. ft.2228 Madera Street, Dallas, TX 75206
MLS# 21038290Listed by: JS REALTY

