2535 Wedglea Drive #114, Dallas, TX 75211
Local realty services provided by:Better Homes and Gardens Real Estate Rhodes Realty
Listed by: crystal pienaar, keith yonick214-453-1850
Office: coldwell banker realty
MLS#:21064553
Source:GDAR
Price summary
- Price:$249,000
- Price per sq. ft.:$238.51
- Monthly HOA dues:$386
About this home
Remodeled to perfection, this light and bright 2-bedroom, 2-bath condo offers stylish living in a highly desirable Oak Cliff community near Stevens Park Golf Course. This updated unit features hard surface flooring throughout (no carpet), a spacious living area with a beautiful granite fireplace and mantle, and a dining area just off the kitchen—perfect for entertaining. The kitchen is a standout with state-of-the-art appliances, modern cabinetry, and sleek finishes. The secondary bath includes an updated vanity and accent tile. The primary suite is quietly situated in a peaceful corner of the complex and features a large walk-in closet with a barn door, plus a spa-inspired bath with dual quartz vanities and a walk-in shower with designer tile accents.Enjoy your private patio and the convenience of being located near the community pool and your assigned carport space. The complex is safe, heavily owner-occupied, and well-maintained.Close to the new Sprouts Market, great local eateries, and major amenities. A fantastic value in a prime location. Welcome home!
Contact an agent
Home facts
- Year built:1983
- Listing ID #:21064553
- Added:58 day(s) ago
- Updated:November 15, 2025 at 12:43 PM
Rooms and interior
- Bedrooms:2
- Total bathrooms:2
- Full bathrooms:2
- Living area:1,044 sq. ft.
Heating and cooling
- Cooling:Electric
- Heating:Central, Electric
Structure and exterior
- Roof:Composition
- Year built:1983
- Building area:1,044 sq. ft.
- Lot area:1.99 Acres
Schools
- High school:Pinkston
- Middle school:Raul Quintanilla
- Elementary school:Stevenspar
Finances and disclosures
- Price:$249,000
- Price per sq. ft.:$238.51
- Tax amount:$5,921
New listings near 2535 Wedglea Drive #114
- New
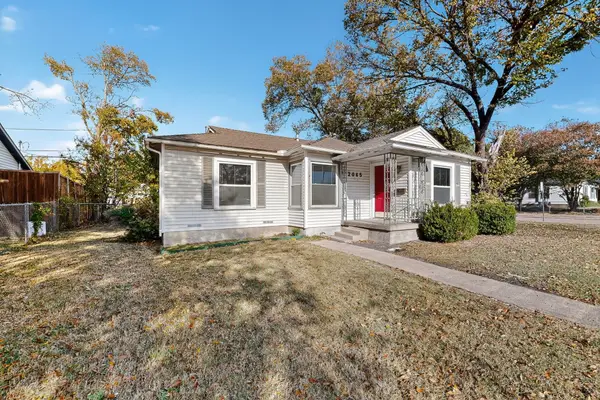 $210,000Active3 beds 1 baths1,104 sq. ft.
$210,000Active3 beds 1 baths1,104 sq. ft.2065 S Farola Drive, Dallas, TX 75228
MLS# 21113921Listed by: STANDARD REAL ESTATE - New
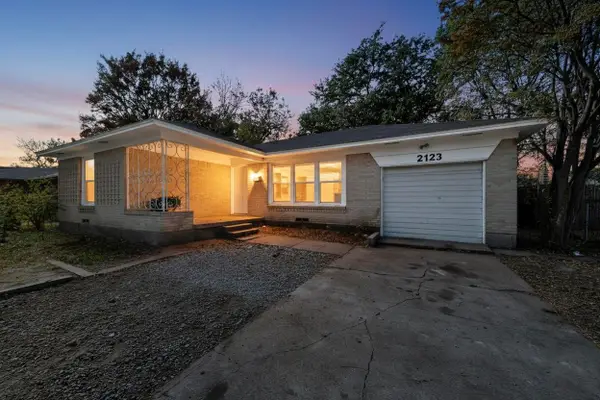 $235,000Active4 beds 2 baths1,487 sq. ft.
$235,000Active4 beds 2 baths1,487 sq. ft.2123 San Pablo Drive, Dallas, TX 75227
MLS# 21114190Listed by: LUGARY, LLC - New
 $70,000Active0.16 Acres
$70,000Active0.16 Acres4009 Hammerly Drive, Dallas, TX 75212
MLS# 21114193Listed by: REAL BROKER, LLC - New
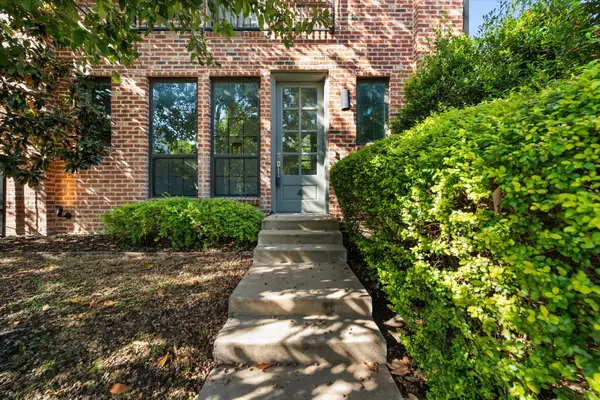 $509,950Active2 beds 3 baths1,450 sq. ft.
$509,950Active2 beds 3 baths1,450 sq. ft.1900 Caddo Street #4, Dallas, TX 75204
MLS# 21111599Listed by: EBBY HALLIDAY, REALTORS - New
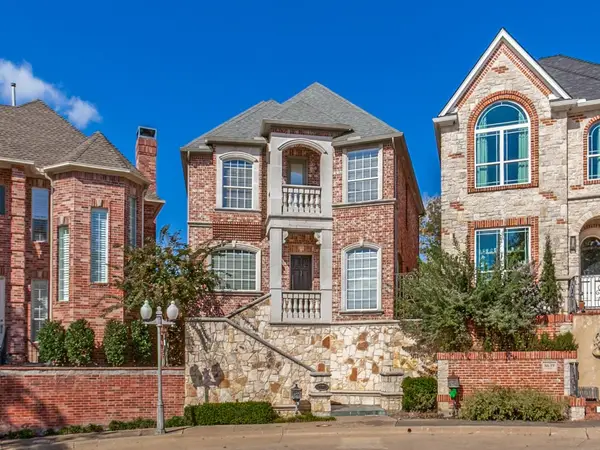 $650,000Active3 beds 3 baths2,766 sq. ft.
$650,000Active3 beds 3 baths2,766 sq. ft.8635 Royalbrook, Dallas, TX 75243
MLS# 21113370Listed by: DAVE PERRY MILLER REAL ESTATE - New
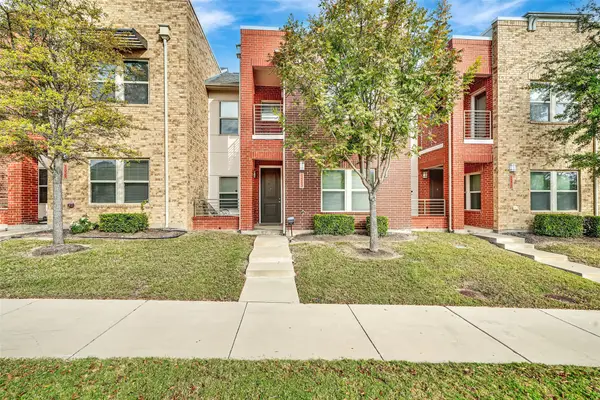 $320,000Active3 beds 3 baths1,468 sq. ft.
$320,000Active3 beds 3 baths1,468 sq. ft.1565 Fiji Street, Dallas, TX 75203
MLS# 21114151Listed by: TNG REALTY - New
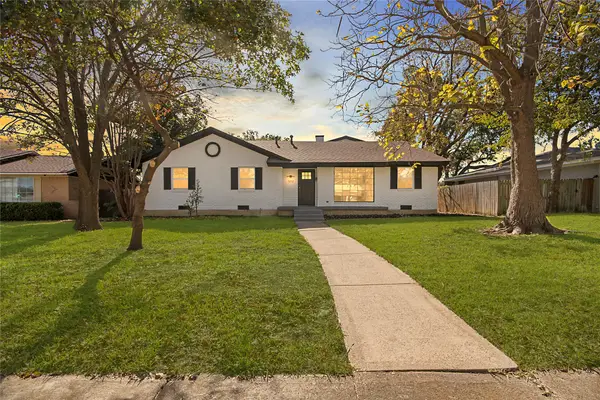 $395,000Active4 beds 2 baths2,314 sq. ft.
$395,000Active4 beds 2 baths2,314 sq. ft.1212 Willow Glen Drive, Dallas, TX 75232
MLS# 21113852Listed by: ONLY 1 REALTY GROUP DALLAS - New
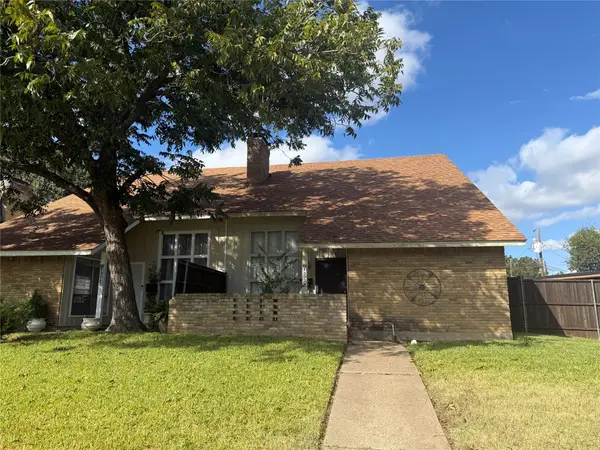 $199,990Active3 beds 3 baths1,618 sq. ft.
$199,990Active3 beds 3 baths1,618 sq. ft.13329 Southview Lane, Dallas, TX 75240
MLS# 21114091Listed by: SUNET GROUP - New
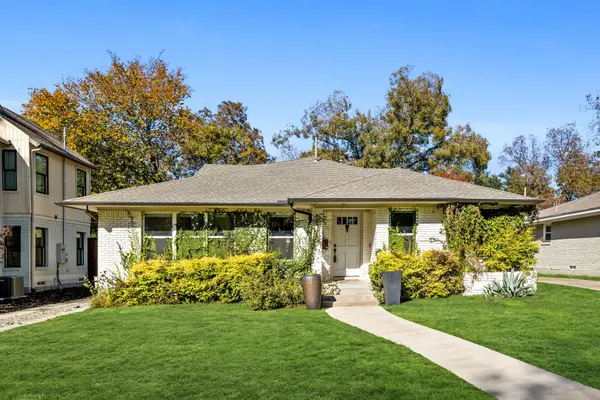 $950,000Active3 beds 3 baths2,039 sq. ft.
$950,000Active3 beds 3 baths2,039 sq. ft.6145 Marquita Avenue, Dallas, TX 75214
MLS# 21114011Listed by: ALLIE BETH ALLMAN & ASSOC. - New
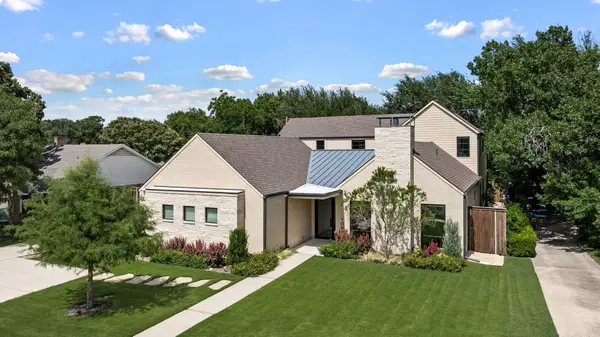 $2,975,000Active4 beds 6 baths5,682 sq. ft.
$2,975,000Active4 beds 6 baths5,682 sq. ft.10510 Les Jardins Drive, Dallas, TX 75229
MLS# 21113984Listed by: COMPASS RE TEXAS, LLC.
