2552 El Cerrito Drive, Dallas, TX 75228
Local realty services provided by:Better Homes and Gardens Real Estate Rhodes Realty
Listed by: jo antovoni972-679-6343
Office: berkshire hathawayhs penfed tx
MLS#:21089776
Source:GDAR
Price summary
- Price:$405,000
- Price per sq. ft.:$274.39
About this home
Beautifully updated and truly move-in ready, this East Dallas gem blends modern comfort with timeless mid-century character. The open-concept kitchen and living area feature quartz countertops, sleek cabinetry, a large island, stainless Frigidaire appliances, and a modern fireplace that creates a warm inviting atmosphere perfect for entertaining or relaxing at home. Real hardwood floors add classic charm, while updated electrical and brand-new energy-efficient windows provide comfort, peace of mind, and lower utility costs. The home offers three spacious bedrooms, two remodeled baths, an enclosed laundry room, and California Closets throughout for effortless storage and organization. Step outside to a large deck overlooking a peaceful tree-shaded backyard that is one of the largest lots in the neighborhood and ideal for morning coffee, gatherings, or quiet evenings outdoors. Recent updates include a new 200 amp electrical panel, modern garage door, attic insulation, gutters, fresh interior and exterior paint, new interior and exterior doors, and a full privacy fence which together make this home truly turnkey. Located in the highly regarded Claremont Addition, a welcoming East Dallas community known for mid-century charm, mature trees, and strong neighborhood pride just minutes from White Rock Lake, the Dallas Arboretum, Casa Linda Plaza, and Downtown Dallas.
Contact an agent
Home facts
- Year built:1958
- Listing ID #:21089776
- Added:48 day(s) ago
- Updated:December 11, 2025 at 12:42 PM
Rooms and interior
- Bedrooms:3
- Total bathrooms:2
- Full bathrooms:2
- Living area:1,476 sq. ft.
Heating and cooling
- Cooling:Attic Fan, Ceiling Fans, Central Air, Electric
- Heating:Electric
Structure and exterior
- Roof:Composition
- Year built:1958
- Building area:1,476 sq. ft.
- Lot area:0.27 Acres
Schools
- High school:Adams
- Middle school:Gaston
- Elementary school:Bayles
Finances and disclosures
- Price:$405,000
- Price per sq. ft.:$274.39
New listings near 2552 El Cerrito Drive
- New
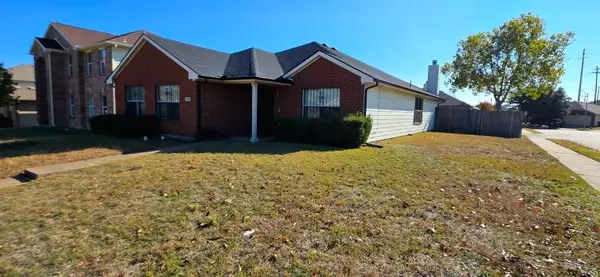 $260,000Active3 beds 2 baths1,820 sq. ft.
$260,000Active3 beds 2 baths1,820 sq. ft.104 Idlewheat Lane, Dallas, TX 75241
MLS# 21129934Listed by: HART OF TEXAS - New
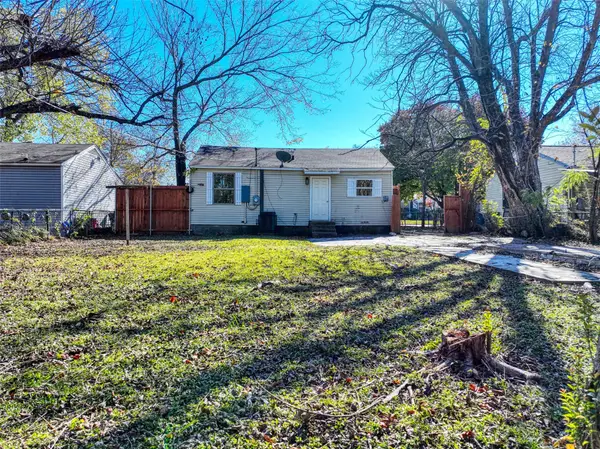 $169,998Active2 beds 2 baths768 sq. ft.
$169,998Active2 beds 2 baths768 sq. ft.2765 Scotland Drive, Dallas, TX 75216
MLS# 21130547Listed by: COMPASS RE TEXAS, LLC. - New
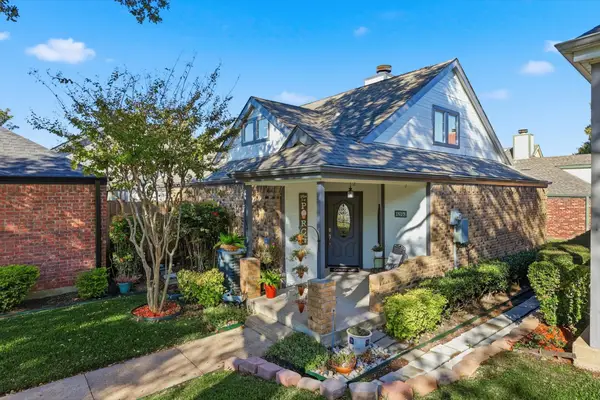 $312,000Active2 beds 2 baths1,083 sq. ft.
$312,000Active2 beds 2 baths1,083 sq. ft.18028 Whispering Gables Lane, Dallas, TX 75287
MLS# 21124463Listed by: THE GESINO REALTY GROUP. LLC - New
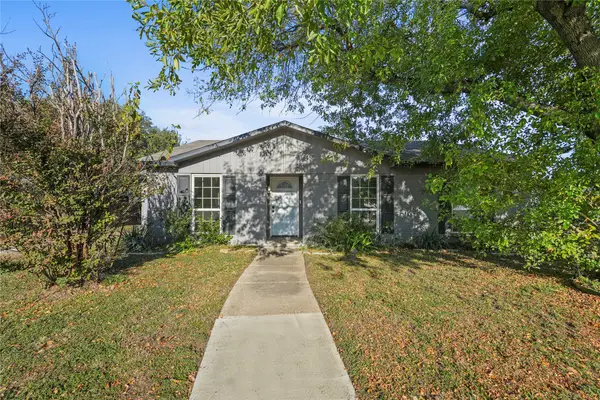 $335,000Active3 beds 2 baths2,167 sq. ft.
$335,000Active3 beds 2 baths2,167 sq. ft.11501 Cotillion Drive, Dallas, TX 75228
MLS# 21130290Listed by: BRAY REAL ESTATE GROUP- DALLAS - New
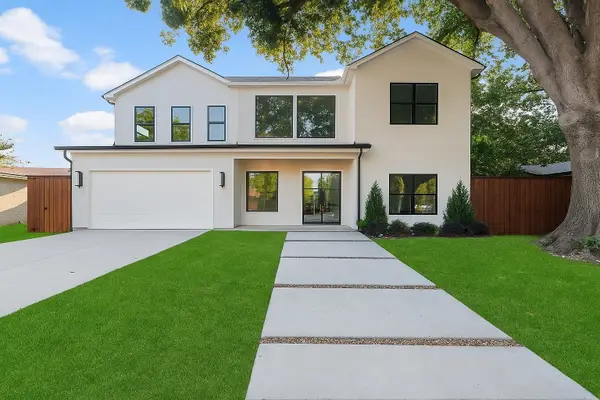 $1,599,900Active5 beds 6 baths4,764 sq. ft.
$1,599,900Active5 beds 6 baths4,764 sq. ft.10565 Cromwell Drive, Dallas, TX 75229
MLS# 21130164Listed by: COLDWELL BANKER REALTY - New
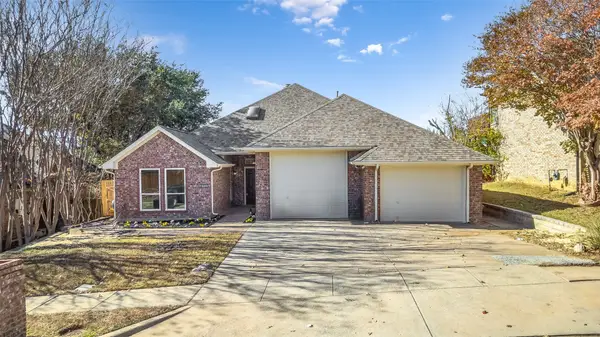 $365,000Active3 beds 2 baths2,061 sq. ft.
$365,000Active3 beds 2 baths2,061 sq. ft.6415 Lake Bluff Drive, Dallas, TX 75249
MLS# 21130483Listed by: KELLER WILLIAMS REALTY - New
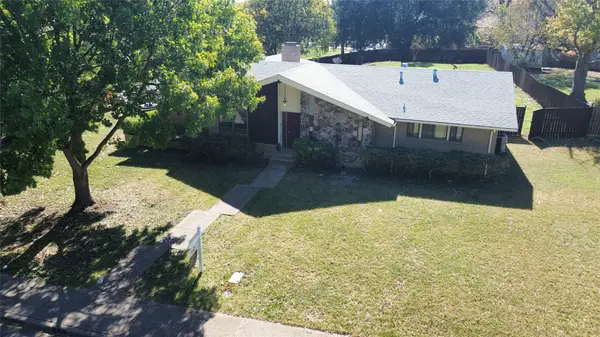 $379,000Active3 beds 3 baths1,788 sq. ft.
$379,000Active3 beds 3 baths1,788 sq. ft.1512 Matagorda Drive, Dallas, TX 75232
MLS# 21108469Listed by: EXP REALTY - New
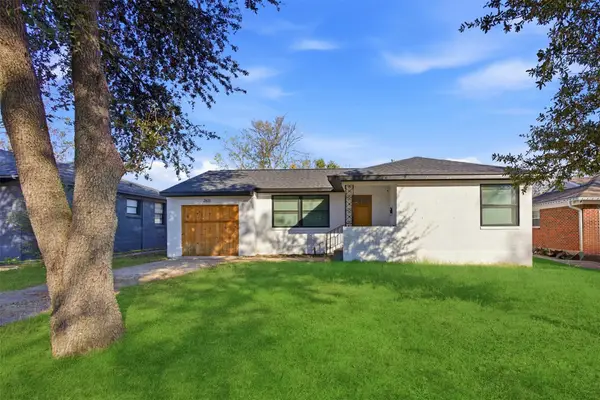 $290,000Active3 beds 2 baths1,266 sq. ft.
$290,000Active3 beds 2 baths1,266 sq. ft.2611 Tisinger Avenue, Dallas, TX 75228
MLS# 21128822Listed by: KELLER WILLIAMS REALTY - New
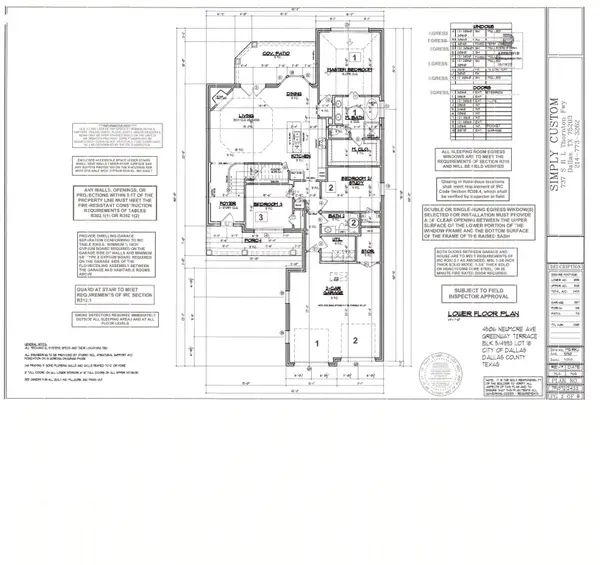 $550,000Active4 beds 3 baths2,421 sq. ft.
$550,000Active4 beds 3 baths2,421 sq. ft.4506 Newmore Avenue, Dallas, TX 75209
MLS# 21130436Listed by: THE MICHAEL GROUP REAL ESTATE - Open Sun, 2 to 4pmNew
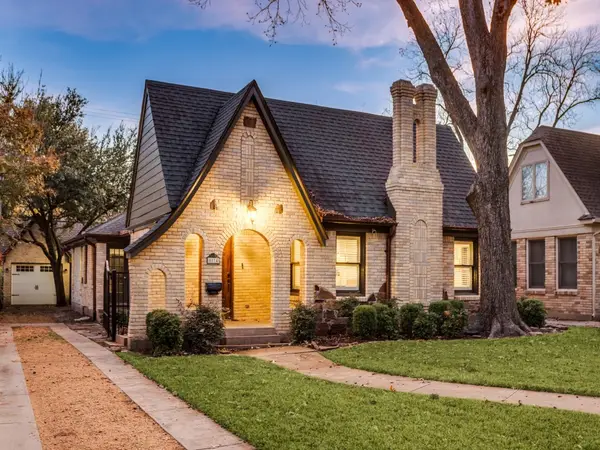 $975,000Active3 beds 2 baths2,167 sq. ft.
$975,000Active3 beds 2 baths2,167 sq. ft.5514 Monticello Avenue, Dallas, TX 75206
MLS# 21129995Listed by: COMPASS RE TEXAS, LLC
