2617 Beechmont Drive, Dallas, TX 75228
Local realty services provided by:Better Homes and Gardens Real Estate Lindsey Realty
Listed by: tamera nalls214-276-3659
Office: compass re texas, llc.
MLS#:20962114
Source:GDAR
Price summary
- Price:$659,000
- Price per sq. ft.:$273.33
About this home
This completely redesigned 1962 contemporary mid-century home features an open floor plan with lots of natural light. Distinctively stylish renovation holds 4 bedrooms, 2.5 baths, and 2 living areas that maximize today's modern lifestyles. A dine-in kitchen features quartz countertops, stainless appliances, and a newly installed island. The generously sized dining room is great for entertaining as it overlooks the pool area. The living room has built-in cabinets, a fireplace, and leads to the covered outdoor living areas. The primary bedroom features a massive walk-in shower, dual vanities, and a walk-in closet to dream of. Live your best life in this backyard oasis featuring a resort-style pool with a fountain & diving board, outdoor & living dining area, perfect for entertaining family & friends. Conveniently located in the White Rock Forest Neighborhood within walking distance to White Rock Montessori School and a short bike ride to White Rock Lake. Peace and tranquility are what you will find. Come on home...
Contact an agent
Home facts
- Year built:1962
- Listing ID #:20962114
- Added:165 day(s) ago
- Updated:November 22, 2025 at 12:41 PM
Rooms and interior
- Bedrooms:4
- Total bathrooms:3
- Full bathrooms:2
- Half bathrooms:1
- Living area:2,411 sq. ft.
Heating and cooling
- Cooling:Central Air, Electric
- Heating:Central, Natural Gas
Structure and exterior
- Roof:Composition
- Year built:1962
- Building area:2,411 sq. ft.
- Lot area:0.19 Acres
Schools
- High school:Adams
- Middle school:Gaston
- Elementary school:Reinhardt
Finances and disclosures
- Price:$659,000
- Price per sq. ft.:$273.33
- Tax amount:$11,949
New listings near 2617 Beechmont Drive
- New
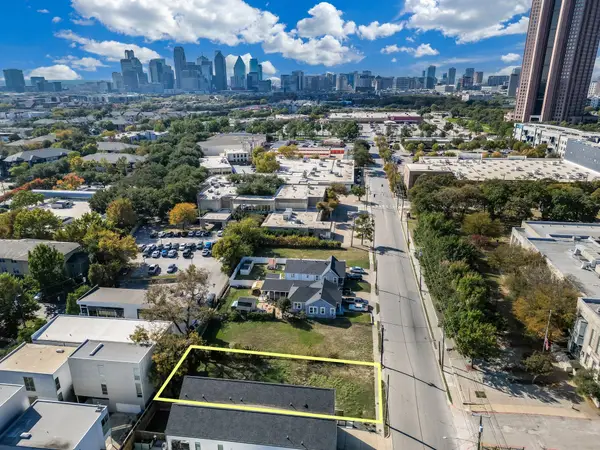 $849,000Active0.15 Acres
$849,000Active0.15 Acres4330 Capitol Avenue, Dallas, TX 75204
MLS# 21115770Listed by: BEAM REAL ESTATE, LLC - New
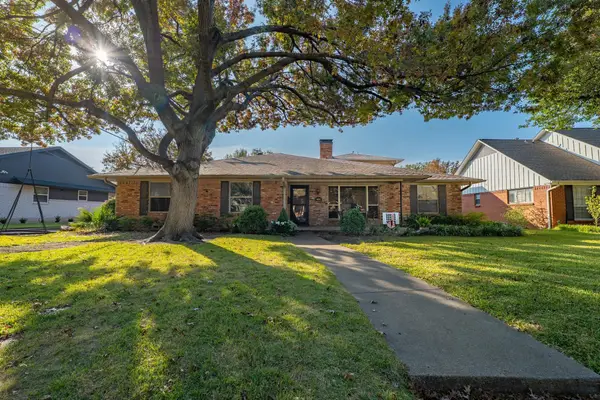 $749,500Active5 beds 3 baths3,000 sq. ft.
$749,500Active5 beds 3 baths3,000 sq. ft.10042 Edgecove Drive, Dallas, TX 75238
MLS# 21118485Listed by: MICHAEL'S REALTY INC. - New
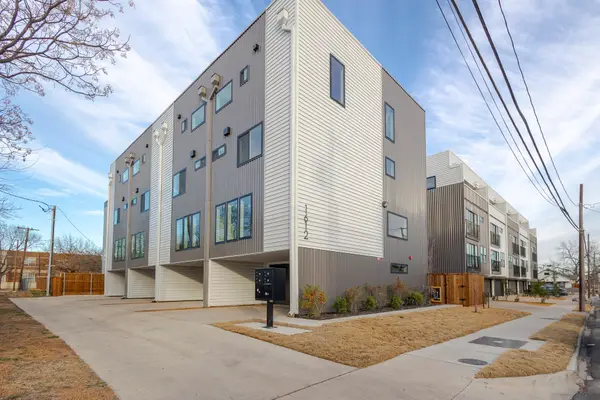 $1,800,000Active6 beds 9 baths5,994 sq. ft.
$1,800,000Active6 beds 9 baths5,994 sq. ft.1612 Grigsby Avenue #102, Dallas, TX 75204
MLS# 21118795Listed by: MAXWORTH REAL ESTATE GROUP LLC - New
 $180,000Active3 beds 1 baths1,397 sq. ft.
$180,000Active3 beds 1 baths1,397 sq. ft.3733 Alsbury Street, Dallas, TX 75216
MLS# 21093722Listed by: MARK SPAIN REAL ESTATE - New
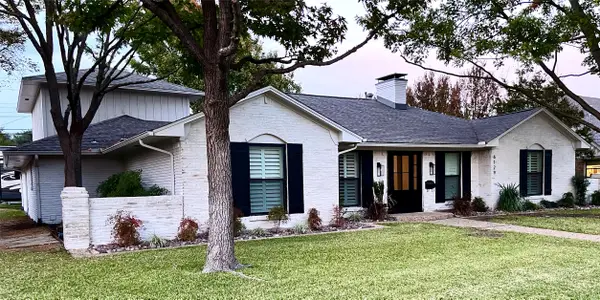 $1,050,000Active4 beds 4 baths3,104 sq. ft.
$1,050,000Active4 beds 4 baths3,104 sq. ft.6129 Glennox Lane, Dallas, TX 75214
MLS# 21116057Listed by: ALLIE BETH ALLMAN & ASSOC. - New
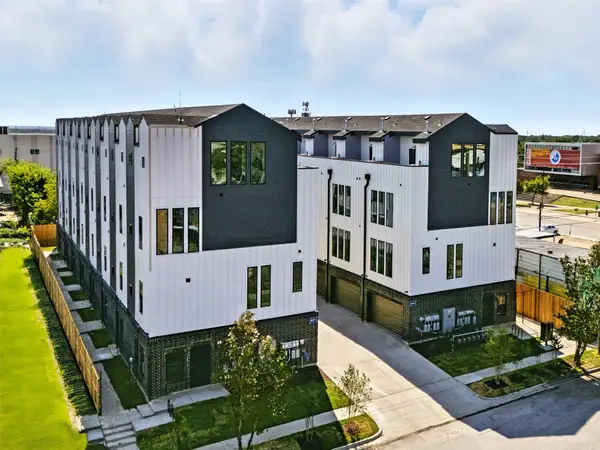 $3,745,000Active3 beds 4 baths15,500 sq. ft.
$3,745,000Active3 beds 4 baths15,500 sq. ft.312 N Lancaster Avenue #Bldg 1, Dallas, TX 75203
MLS# 21118775Listed by: COMPASS RE TEXAS, LLC - New
 $229,000Active3 beds 2 baths1,211 sq. ft.
$229,000Active3 beds 2 baths1,211 sq. ft.2419 Scotland Drive, Dallas, TX 75216
MLS# 21117729Listed by: AARANT REALTY COMPANY - New
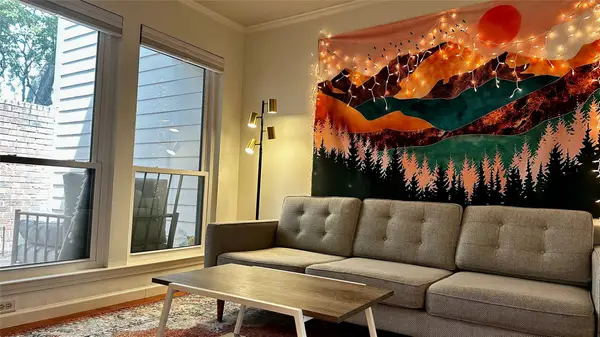 $250,000Active2 beds 3 baths1,029 sq. ft.
$250,000Active2 beds 3 baths1,029 sq. ft.18240 Midway Road #104, Dallas, TX 75287
MLS# 21118557Listed by: RE/MAX DALLAS SUBURBS - New
 $370,000Active3 beds 2 baths1,132 sq. ft.
$370,000Active3 beds 2 baths1,132 sq. ft.9115 Boundbrook Avenue, Dallas, TX 75243
MLS# 21118564Listed by: EBBY HALLIDAY, REALTORS - Open Sat, 1 to 3pmNew
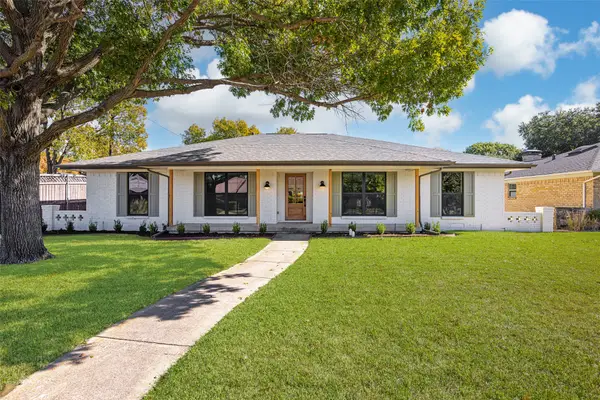 $824,900Active4 beds 2 baths2,147 sq. ft.
$824,900Active4 beds 2 baths2,147 sq. ft.12130 Lochwood Boulevard, Dallas, TX 75218
MLS# 21109409Listed by: KELLER WILLIAMS URBAN DALLAS
