2620 Lakeland Drive, Dallas, TX 75228
Local realty services provided by:Better Homes and Gardens Real Estate Senter, REALTORS(R)
2620 Lakeland Drive,Dallas, TX 75228
$397,000
- 3 Beds
- 3 Baths
- 2,240 sq. ft.
- Single family
- Active
Listed by: jack duvall817-783-4605
Office: redfin corporation
MLS#:20970622
Source:GDAR
Price summary
- Price:$397,000
- Price per sq. ft.:$177.23
About this home
5,000 CLOSING COST CREDIT TO BUYER! Meticulously maintained and move-in ready, this spacious home sits on a massive oversized lot with a Texas-sized backyard—complete with mature shade trees and a large private gate for added privacy and convenience. Inside, you’ll find an abundance of natural light, two spacious living areas, and a cozy bonus room currently used as a reading nook. The stunning chef’s kitchen features crisp white cabinetry, stainless steel appliances (2021), designer tile flooring and backsplash, and stylish lighting selections that add a modern touch throughout. Upstairs offers even more flexible space, including a large bonus room with a wet bar—perfect for entertaining—plus two generously sized bedrooms and a full bath. The list of upgrades is extensive: a new board-on-board fence with an electric gate (2021), new tile flooring in the kitchen and utility room (2021), brand-new Pella front doors with a 10-year warranty (2024), and a completely renovated primary bathroom (May 2025 by Rebath). This home blends space, style, and smart updates in a highly livable layout. The oversized backyard is a rare find and perfect for entertaining, relaxing, or adding a pool. Don’t miss your opportunity to make this incredible property your next home—schedule your showing today!
Contact an agent
Home facts
- Year built:1963
- Listing ID #:20970622
- Added:154 day(s) ago
- Updated:November 22, 2025 at 12:41 PM
Rooms and interior
- Bedrooms:3
- Total bathrooms:3
- Full bathrooms:2
- Half bathrooms:1
- Living area:2,240 sq. ft.
Heating and cooling
- Cooling:Ceiling Fans, Central Air, Electric
- Heating:Central, Fireplaces, Natural Gas
Structure and exterior
- Roof:Composition
- Year built:1963
- Building area:2,240 sq. ft.
- Lot area:0.19 Acres
Schools
- High school:Conrad
- Middle school:Gaston
- Elementary school:Conner
Finances and disclosures
- Price:$397,000
- Price per sq. ft.:$177.23
- Tax amount:$10,238
New listings near 2620 Lakeland Drive
- New
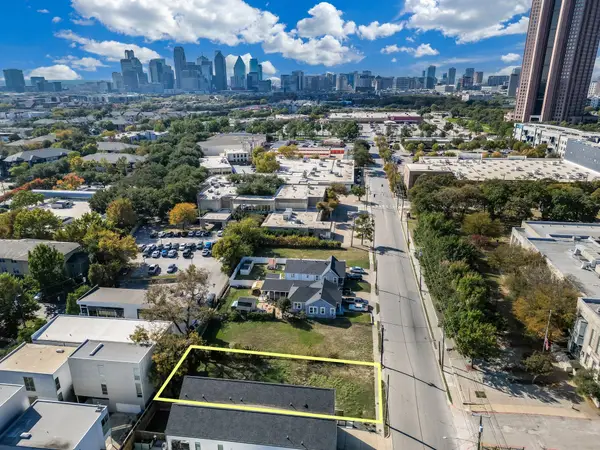 $849,000Active0.15 Acres
$849,000Active0.15 Acres4330 Capitol Avenue, Dallas, TX 75204
MLS# 21115770Listed by: BEAM REAL ESTATE, LLC - New
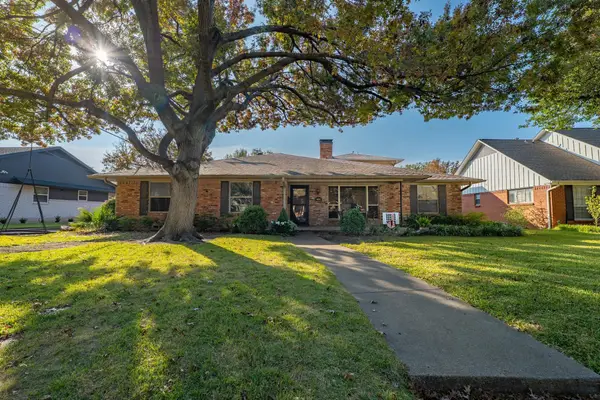 $749,500Active5 beds 3 baths3,000 sq. ft.
$749,500Active5 beds 3 baths3,000 sq. ft.10042 Edgecove Drive, Dallas, TX 75238
MLS# 21118485Listed by: MICHAEL'S REALTY INC. - New
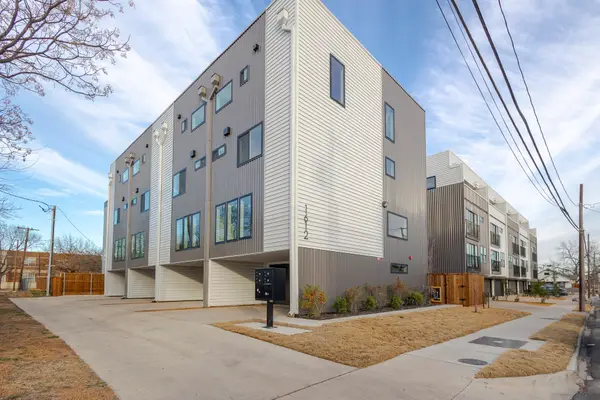 $1,800,000Active6 beds 9 baths5,994 sq. ft.
$1,800,000Active6 beds 9 baths5,994 sq. ft.1612 Grigsby Avenue #102, Dallas, TX 75204
MLS# 21118795Listed by: MAXWORTH REAL ESTATE GROUP LLC - New
 $180,000Active3 beds 1 baths1,397 sq. ft.
$180,000Active3 beds 1 baths1,397 sq. ft.3733 Alsbury Street, Dallas, TX 75216
MLS# 21093722Listed by: MARK SPAIN REAL ESTATE - New
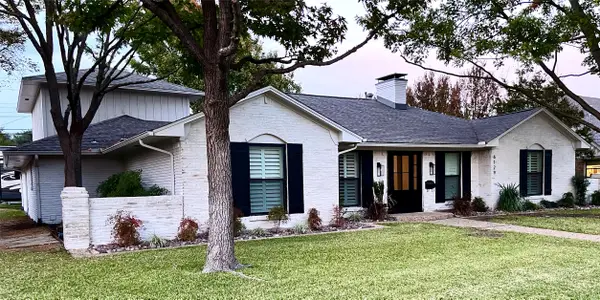 $1,050,000Active4 beds 4 baths3,104 sq. ft.
$1,050,000Active4 beds 4 baths3,104 sq. ft.6129 Glennox Lane, Dallas, TX 75214
MLS# 21116057Listed by: ALLIE BETH ALLMAN & ASSOC. - New
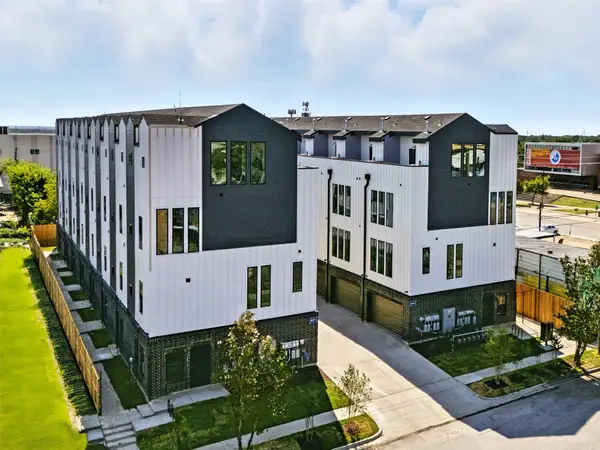 $3,745,000Active3 beds 4 baths15,500 sq. ft.
$3,745,000Active3 beds 4 baths15,500 sq. ft.312 N Lancaster Avenue #Bldg 1, Dallas, TX 75203
MLS# 21118775Listed by: COMPASS RE TEXAS, LLC - New
 $229,000Active3 beds 2 baths1,211 sq. ft.
$229,000Active3 beds 2 baths1,211 sq. ft.2419 Scotland Drive, Dallas, TX 75216
MLS# 21117729Listed by: AARANT REALTY COMPANY - New
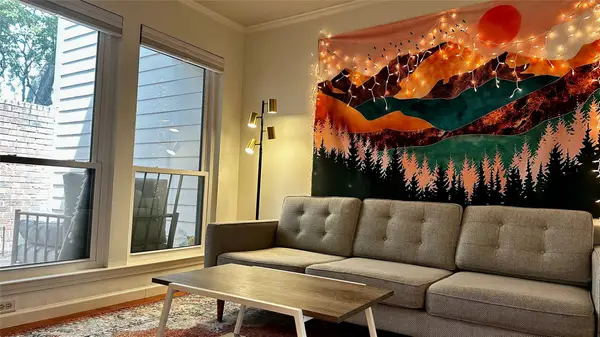 $250,000Active2 beds 3 baths1,029 sq. ft.
$250,000Active2 beds 3 baths1,029 sq. ft.18240 Midway Road #104, Dallas, TX 75287
MLS# 21118557Listed by: RE/MAX DALLAS SUBURBS - New
 $370,000Active3 beds 2 baths1,132 sq. ft.
$370,000Active3 beds 2 baths1,132 sq. ft.9115 Boundbrook Avenue, Dallas, TX 75243
MLS# 21118564Listed by: EBBY HALLIDAY, REALTORS - Open Sat, 1 to 3pmNew
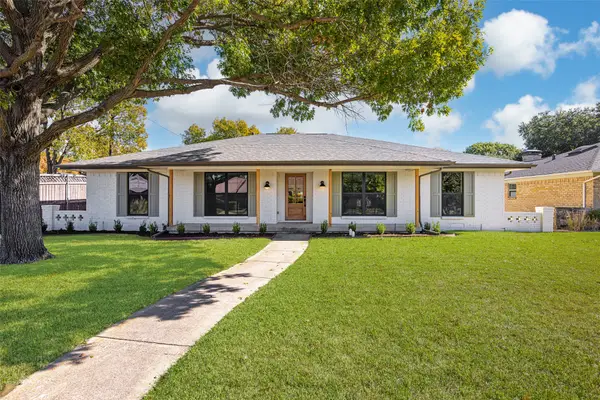 $824,900Active4 beds 2 baths2,147 sq. ft.
$824,900Active4 beds 2 baths2,147 sq. ft.12130 Lochwood Boulevard, Dallas, TX 75218
MLS# 21109409Listed by: KELLER WILLIAMS URBAN DALLAS
