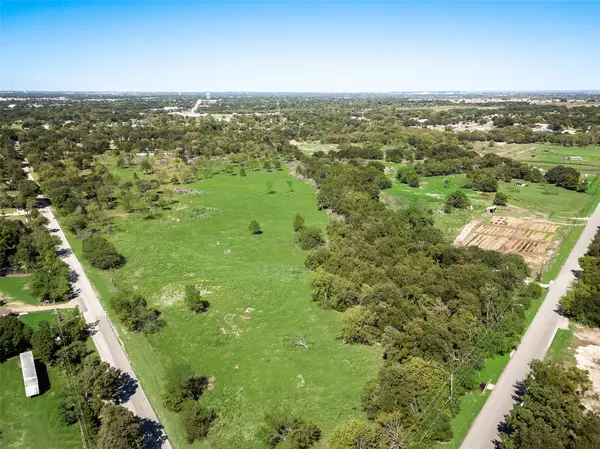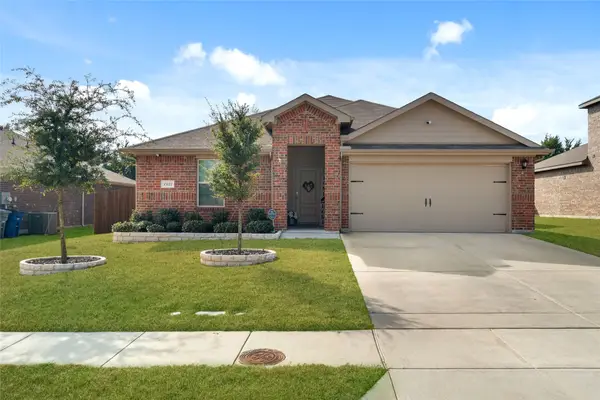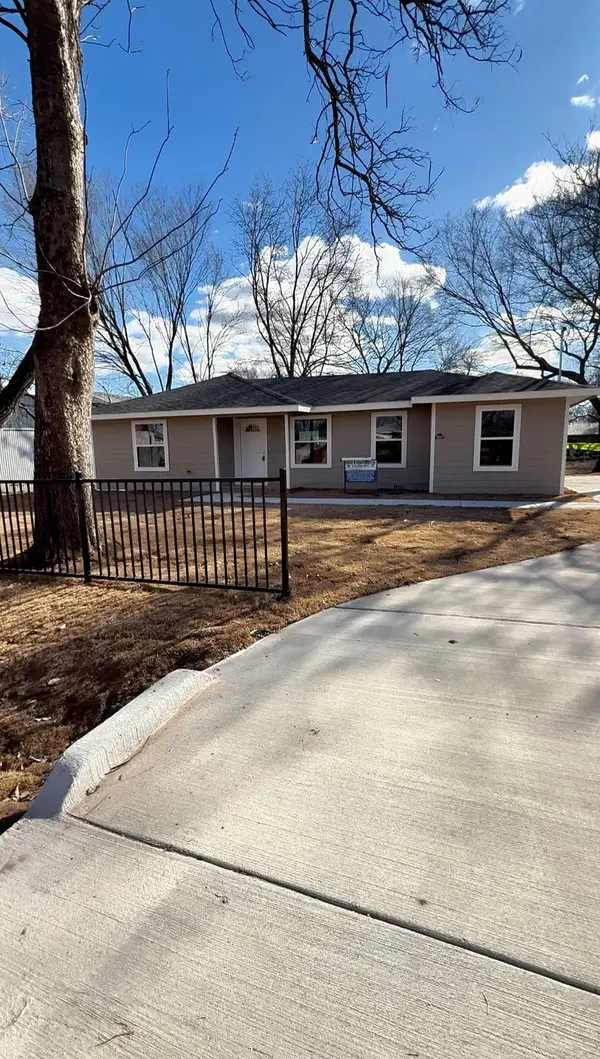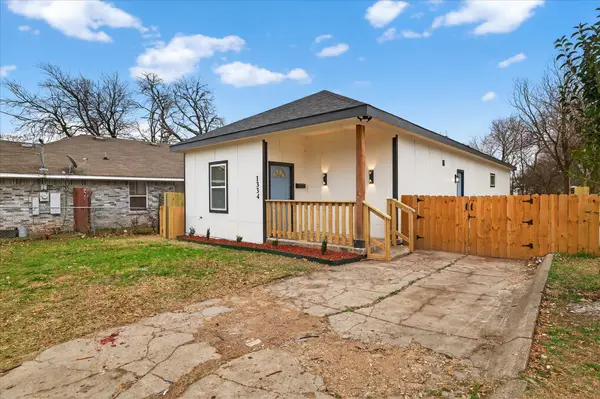2656 El Camino Lane, Dallas, TX 75212
Local realty services provided by:Better Homes and Gardens Real Estate Lindsey Realty
Listed by: jose herrera, ashleigh herrera
Office: monarc realty
MLS#:21119032
Source:GDAR
Price summary
- Price:$564,900
- Price per sq. ft.:$252.53
- Monthly HOA dues:$262.5
About this home
Experience modern urban living in this stylish three-bed, three-and-a-half bath townhome nestled in the heart of Trinity Groves. This home delivers the full package: a private rooftop deck with skyline views, an open-concept living area, designer finishes throughout, and a rare lease-to-own opportunity.
The chef-inspired kitchen features stainless steel appliances, a large island, sleek cabinetry, and plenty of prep space—flowing seamlessly into the dining and living areas with access to a private balcony. Each bedroom includes its own ensuite bath and walk-in closet. The primary suite offers a spa-style retreat with dual sinks, a soaking tub, and a walk-in shower. A third bedroom sits conveniently across from the laundry room, making the layout ideal for guests or roommates.
A low-maintenance turf yard and an attached two-car garage add everyday convenience. Residents enjoy access to the world-class amenities at SoHo Square: a resort-style pool, fitness center, game room, and even a private bowling alley.
All of this just steps from top dining and entertainment in Trinity Groves, with quick access to Bishop Arts, Downtown Dallas, and major highways.
Contact an agent
Home facts
- Year built:2019
- Listing ID #:21119032
- Added:59 day(s) ago
- Updated:January 23, 2026 at 12:44 PM
Rooms and interior
- Bedrooms:3
- Total bathrooms:4
- Full bathrooms:3
- Half bathrooms:1
- Living area:2,237 sq. ft.
Heating and cooling
- Cooling:Ceiling Fans, Central Air
- Heating:Central
Structure and exterior
- Roof:Composition, Concrete
- Year built:2019
- Building area:2,237 sq. ft.
- Lot area:0.04 Acres
Schools
- High school:Pinkston
- Middle school:Edison
- Elementary school:Lanier
Finances and disclosures
- Price:$564,900
- Price per sq. ft.:$252.53
- Tax amount:$14,791
New listings near 2656 El Camino Lane
- New
 $245,000Active2 Acres
$245,000Active2 Acres12100-1 Garden Grove Drive, Dallas, TX 75253
MLS# 21161512Listed by: WHITE ROCK REALTY - New
 $245,000Active2.1 Acres
$245,000Active2.1 Acres12100-2 Garden Grove Drive, Dallas, TX 75253
MLS# 21161520Listed by: WHITE ROCK REALTY - New
 $315,000Active4 beds 2 baths1,850 sq. ft.
$315,000Active4 beds 2 baths1,850 sq. ft.15122 Athena Drive, Dallas, TX 75253
MLS# 21160663Listed by: RENDON REALTY, LLC - New
 $1,399,000Active5 beds 6 baths4,806 sq. ft.
$1,399,000Active5 beds 6 baths4,806 sq. ft.4717 Linnet Lane, Dallas, TX 75209
MLS# 21161729Listed by: BRAY REAL ESTATE GROUP- DALLAS - New
 $272,000Active4 beds 2 baths1,224 sq. ft.
$272,000Active4 beds 2 baths1,224 sq. ft.10914 Stinson Drive, Dallas, TX 75253
MLS# 21161526Listed by: ONLY 1 REALTY GROUP DALLAS - New
 $100,000Active0.39 Acres
$100,000Active0.39 Acres2614 Marjorie Avenue, Dallas, TX 75216
MLS# 21161749Listed by: TDREALTY - New
 $225,000Active4 beds 2 baths1,497 sq. ft.
$225,000Active4 beds 2 baths1,497 sq. ft.4621 Owenwood Avenue, Dallas, TX 75223
MLS# 21161731Listed by: ONLY 1 REALTY GROUP DALLAS - New
 $365,000Active3 beds 2 baths1,671 sq. ft.
$365,000Active3 beds 2 baths1,671 sq. ft.1334 Grant Street, Dallas, TX 75203
MLS# 21160419Listed by: MONUMENT REALTY - New
 $150,000Active0.71 Acres
$150,000Active0.71 Acres3224 S Cockrell Hill Road, Dallas, TX 75236
MLS# 21161540Listed by: JASON MITCHELL REAL ESTATE - New
 $190,000Active1 beds 1 baths685 sq. ft.
$190,000Active1 beds 1 baths685 sq. ft.4020 Holland Avenue #211, Dallas, TX 75219
MLS# 21161682Listed by: COMPASS RE TEXAS, LLC
