2795 Beechmont Drive, Dallas, TX 75228
Local realty services provided by:Better Homes and Gardens Real Estate Edwards & Associates
Listed by: miroslava sotomayor214-828-4300
Office: coldwell banker realty
MLS#:20975085
Source:GDAR
Price summary
- Price:$349,900
- Price per sq. ft.:$190.89
About this home
Imagine sipping your morning coffee on a peaceful front porch, soaking in the quiet charm of your neighborhood — Welcome Home!
This inviting 4-bedroom, 3-bathroom residence is nestled in a sought-after Dallas neighborhood just minutes from White Rock Lake. With its classic layout and warm character, it offers comfort, flexibility, and space to grow.
One of the home’s most unique features is the flex suite with its own private entrance and full bathroom, perfect for guests, a home office, or a cozy retreat for extended family.
Step outside and fall in love with the backyard setup: a gated side driveway and two rear gates from the alley offer plenty of secure parking. The covered patio with a built-in grill and outdoor kitchen is perfect for weekend cookouts or laid-back evenings under the stars. A 10-ft privacy fence surrounds the yard, giving you peace, seclusion, and room to unwind.
This move-in ready home is clean, functional, and full of potential—a rare opportunity in an incredible location. Schedule your showing today and see why this home is one you don’t want to miss!
Contact an agent
Home facts
- Year built:1964
- Listing ID #:20975085
- Added:204 day(s) ago
- Updated:January 10, 2026 at 01:10 PM
Rooms and interior
- Bedrooms:4
- Total bathrooms:3
- Full bathrooms:3
- Living area:1,833 sq. ft.
Heating and cooling
- Cooling:Central Air
- Heating:Central
Structure and exterior
- Roof:Composition, Metal, Wood
- Year built:1964
- Building area:1,833 sq. ft.
- Lot area:0.2 Acres
Schools
- High school:Skyline
- Middle school:H.W. Lang
- Elementary school:Truett
Finances and disclosures
- Price:$349,900
- Price per sq. ft.:$190.89
- Tax amount:$7,159
New listings near 2795 Beechmont Drive
- Open Sun, 1 to 3pmNew
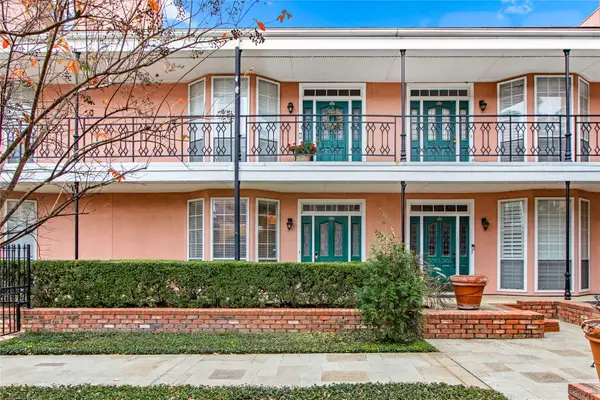 $340,000Active2 beds 2 baths1,048 sq. ft.
$340,000Active2 beds 2 baths1,048 sq. ft.3208 Cole Avenue #1110, Dallas, TX 75204
MLS# 21146317Listed by: COMPASS RE TEXAS, LLC - New
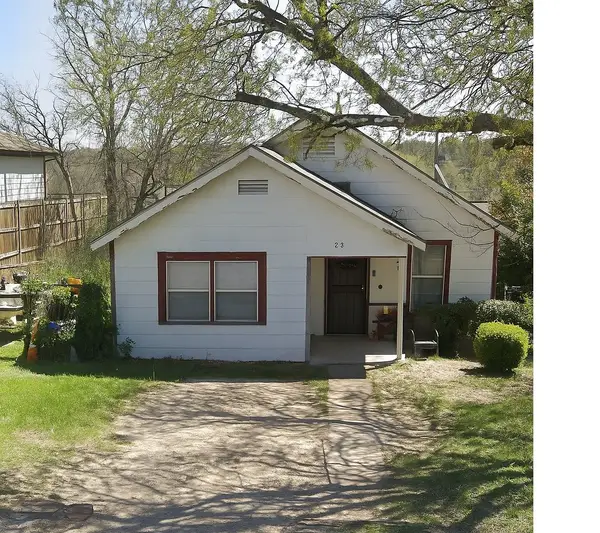 $125,000Active3 beds 1 baths912 sq. ft.
$125,000Active3 beds 1 baths912 sq. ft.6424 Teague Drive, Dallas, TX 75241
MLS# 21150137Listed by: MERSAL REALTY - New
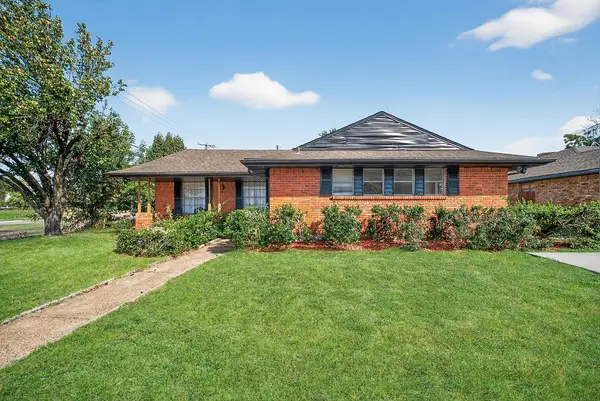 $430,000Active3 beds 2 baths1,748 sq. ft.
$430,000Active3 beds 2 baths1,748 sq. ft.9662 Ferndale Road, Dallas, TX 75238
MLS# 21150422Listed by: AVIGNON REALTY - Open Sun, 2 to 4pmNew
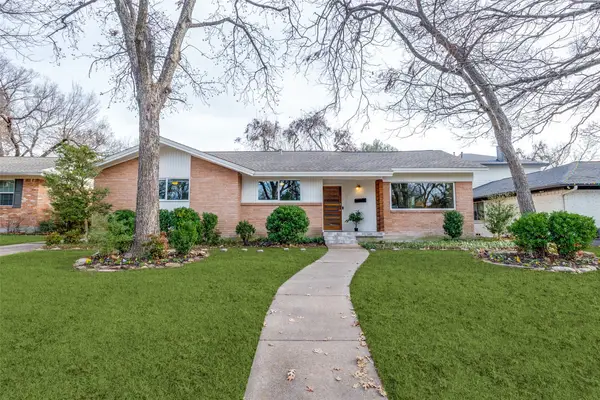 $575,000Active3 beds 2 baths1,754 sq. ft.
$575,000Active3 beds 2 baths1,754 sq. ft.11830 Dixfield Drive, Dallas, TX 75218
MLS# 21143673Listed by: CHRISTIES LONE STAR - New
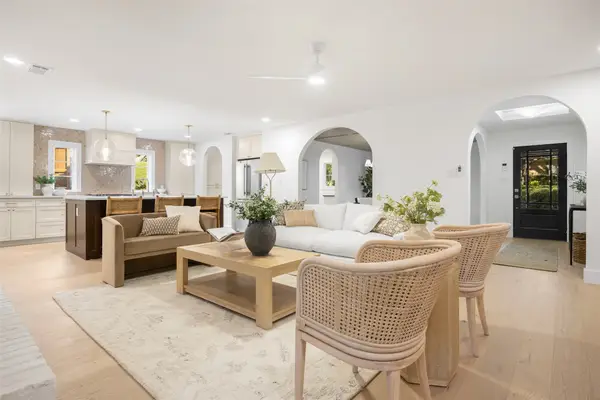 $1,249,900Active4 beds 3 baths3,215 sq. ft.
$1,249,900Active4 beds 3 baths3,215 sq. ft.9628 Dartridge Drive, Dallas, TX 75238
MLS# 21150386Listed by: KELLER WILLIAMS URBAN DALLAS - New
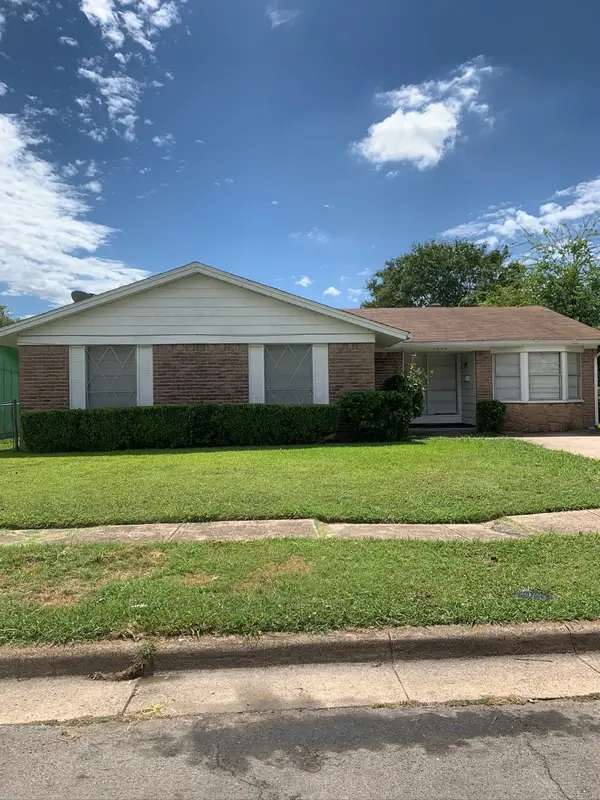 $180,000Active4 beds 2 baths1,523 sq. ft.
$180,000Active4 beds 2 baths1,523 sq. ft.3606 Judge Dupree Drive, Dallas, TX 75241
MLS# 21142415Listed by: DTX REALTY, LLC - New
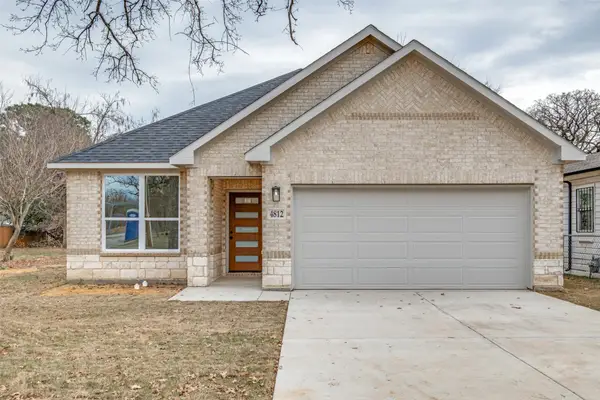 $324,900Active4 beds 2 baths1,619 sq. ft.
$324,900Active4 beds 2 baths1,619 sq. ft.4812 Fellows Lane, Dallas, TX 75216
MLS# 21150180Listed by: COMPASS RE TEXAS, LLC. - New
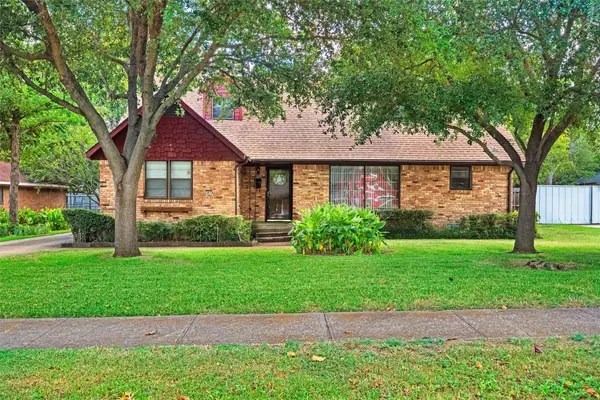 $285,000Active4 beds 3 baths2,023 sq. ft.
$285,000Active4 beds 3 baths2,023 sq. ft.2828 Larkspur Lane, Dallas, TX 75233
MLS# 21150288Listed by: CENTURY 21 MIKE BOWMAN, INC. - New
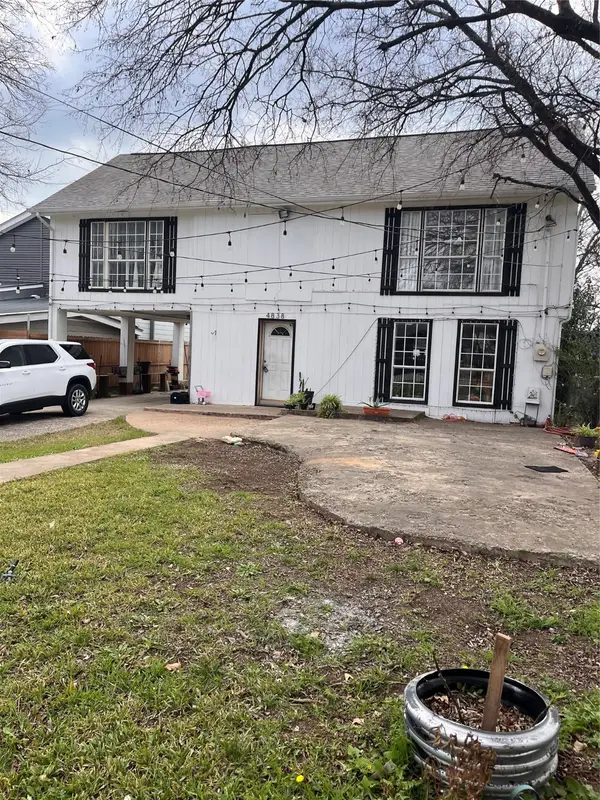 $320,000Active3 beds 2 baths1,825 sq. ft.
$320,000Active3 beds 2 baths1,825 sq. ft.4838 Wisteria Street, Dallas, TX 75211
MLS# 21150299Listed by: JPAR DALLAS - New
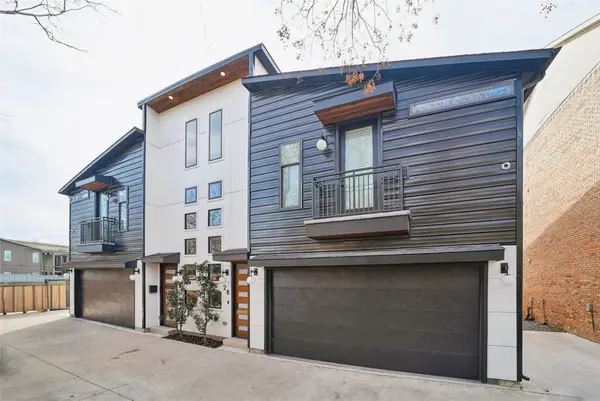 $589,000Active3 beds 3 baths2,115 sq. ft.
$589,000Active3 beds 3 baths2,115 sq. ft.4618 Columbia Avenue #2a, Dallas, TX 75226
MLS# 21150253Listed by: MONUMENT REALTY
