3105 Crossman Avenue, Dallas, TX 75212
Local realty services provided by:Better Homes and Gardens Real Estate Senter, REALTORS(R)
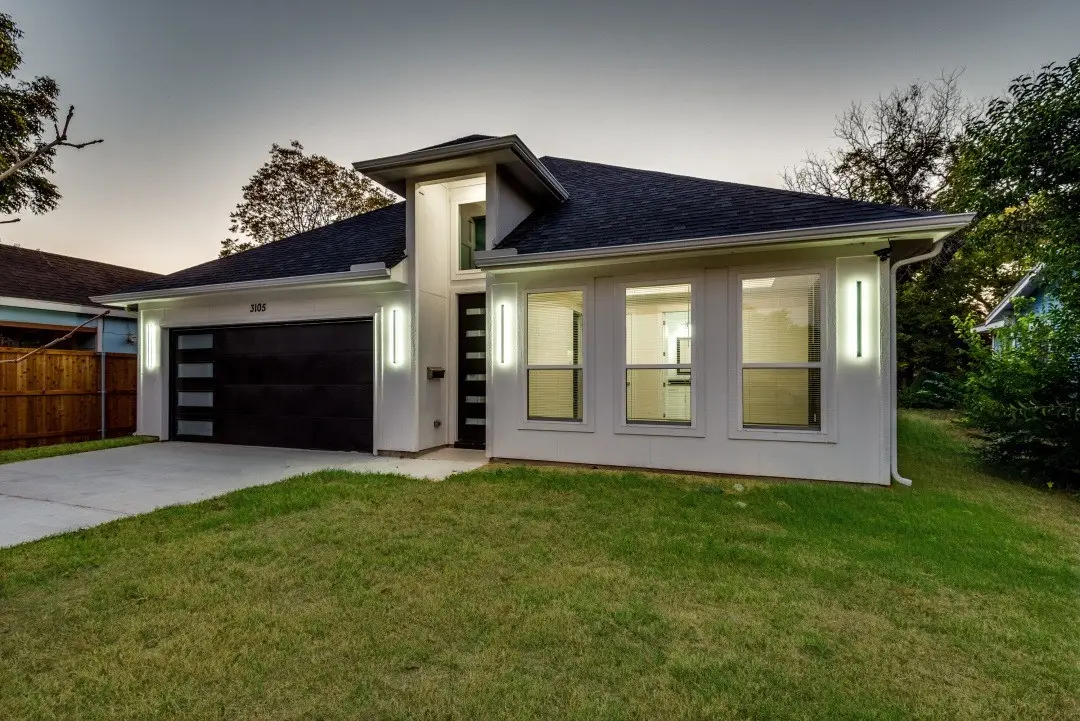
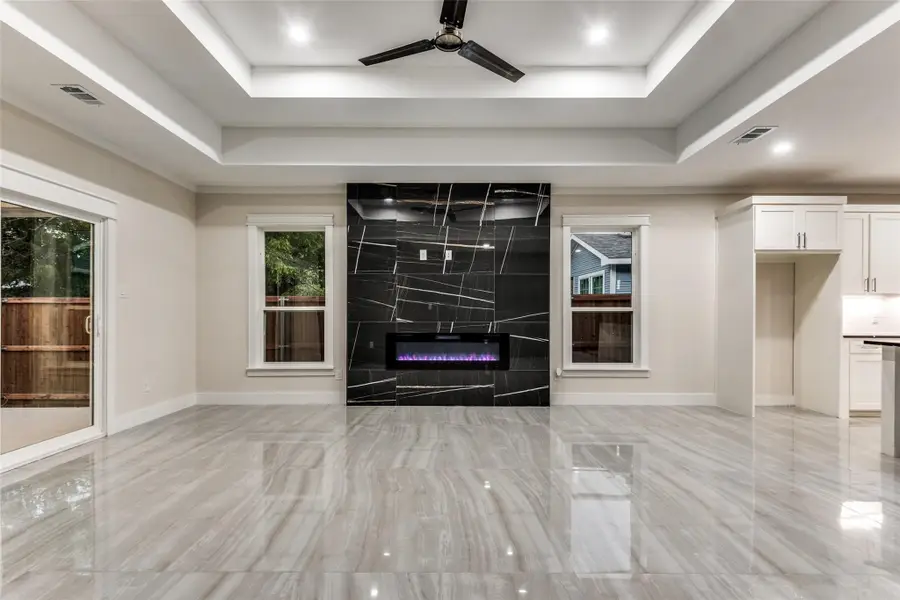
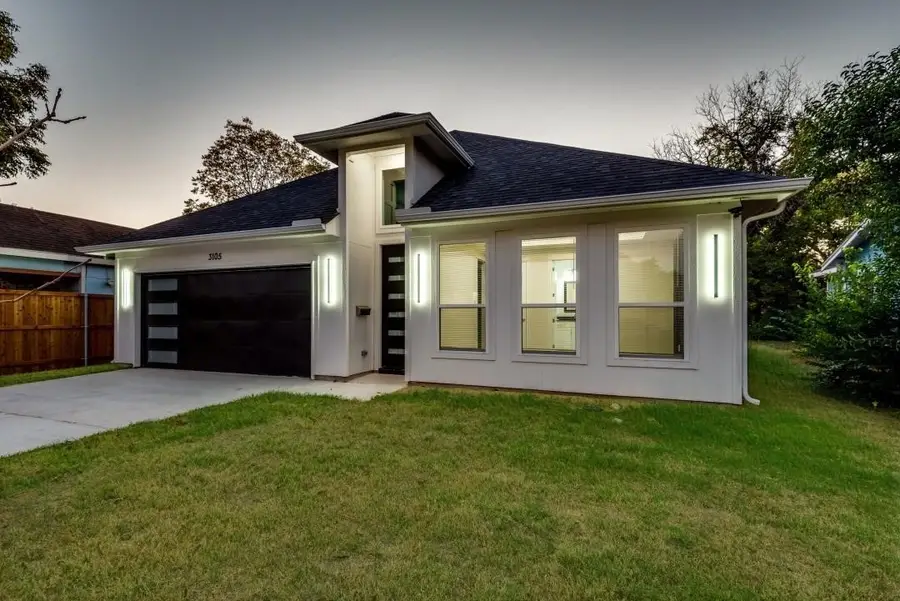
Listed by:sal khan
Office:starwood brokers llc.
MLS#:21020970
Source:GDAR
Price summary
- Price:$575,000
- Price per sq. ft.:$225.67
About this home
This extraordinary residence presents the rare luxury of dual primary suites, each with expansive walk-in closets and private en-suite bathrooms. It includes a massif main master bedroom, 5 bed can be used as an office. The main suite is adorned with tasteful accent walls and tray ceilings, while the secondary suite also features accent walls and a spacious walk-in closet. Throughout the home, you'll find 24x48 tile flooring, a stunning fireplace, custom wood cabinetry, accent walls, ceiling fans, 8-foot doors, and an ultra-modern design that creates a welcoming ambiance.Built by the reputable Starwood Builders LLC, this home comes with a 1-2-10 Home Builder Warranty underwritten by StrucSure that only qualifies Reputable Builders. An in-person visit is essential to fully appreciate this property, as photos alone don’t capture its remarkable appeal. Located in the vibrant Trinity Groves area of West Dallas and just minutes from downtown, it sits within the sought-after Singleton,Hampton, and Canada triangle.Flooded with natural light from its 6-ft windows, the home also features an impressive 8-foot mahogany front door.Every element has been meticulously selected, from upgraded granite countertops,faucets, and elongated toilets to exquisite lighting, a contemporary garage door, and exceptional exterior illumination.Too many upgrades to list, this is truly a home to be proud of! Pool sized yard and walking distance to Singleton avenue where all the restaurants and entertainment is located. $10,000 Special towards rate buy down with accepted offer by August 15 only.
Contact an agent
Home facts
- Year built:2024
- Listing Id #:21020970
- Added:20 day(s) ago
- Updated:August 23, 2025 at 11:45 AM
Rooms and interior
- Bedrooms:5
- Total bathrooms:3
- Full bathrooms:3
- Living area:2,548 sq. ft.
Heating and cooling
- Cooling:Ceiling Fans, Central Air
- Heating:Electric
Structure and exterior
- Year built:2024
- Building area:2,548 sq. ft.
- Lot area:0.16 Acres
Schools
- High school:Pinkston
- Middle school:Pinkston
- Elementary school:Carr
Finances and disclosures
- Price:$575,000
- Price per sq. ft.:$225.67
- Tax amount:$5,476
New listings near 3105 Crossman Avenue
- New
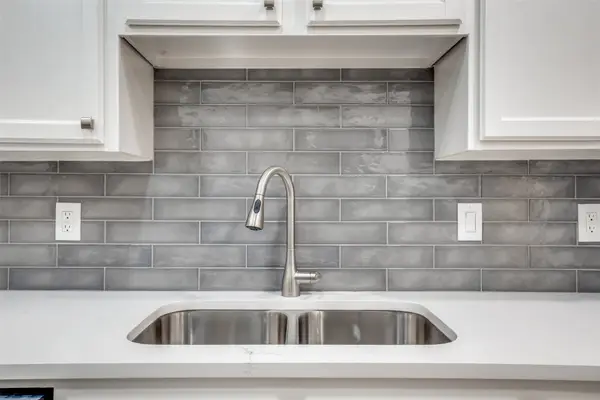 $269,000Active2 beds 2 baths968 sq. ft.
$269,000Active2 beds 2 baths968 sq. ft.8600 Coppertowne Lane #1300, Dallas, TX 75243
MLS# 21039067Listed by: FATHOM REALTY LLC - New
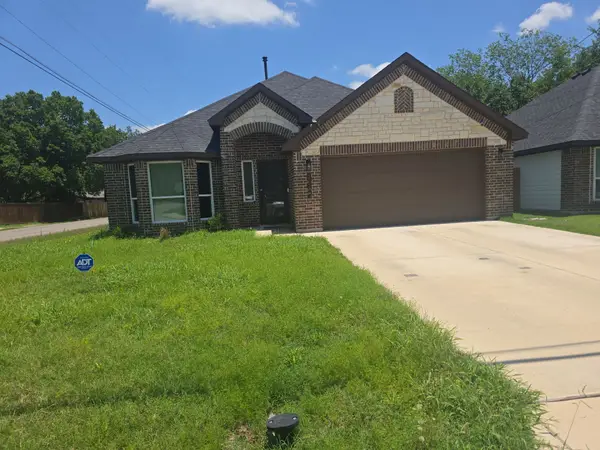 $295,000Active3 beds 2 baths1,404 sq. ft.
$295,000Active3 beds 2 baths1,404 sq. ft.562 Jonelle Street, Dallas, TX 75217
MLS# 21040637Listed by: INFINITY REALTY GROUP OF TEXAS - New
 $725,000Active3 beds 4 baths1,992 sq. ft.
$725,000Active3 beds 4 baths1,992 sq. ft.6665 Santa Anita Drive, Dallas, TX 75214
MLS# 21040648Listed by: FATHOM REALTY LLC - New
 $625,000Active2 beds 3 baths2,126 sq. ft.
$625,000Active2 beds 3 baths2,126 sq. ft.6335 W Northwest Highway #918, Dallas, TX 75225
MLS# 21038532Listed by: SCOTT JAMESON REALTY - New
 $1,794,000Active5 beds 6 baths4,411 sq. ft.
$1,794,000Active5 beds 6 baths4,411 sq. ft.3373 Townsend Drive, Dallas, TX 75229
MLS# 21027853Listed by: COLDWELL BANKER REALTY - New
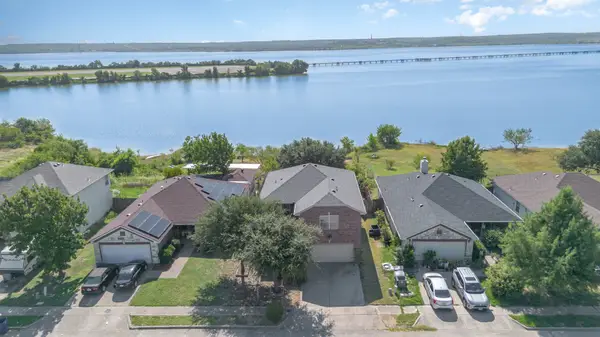 $340,000Active4 beds 3 baths1,944 sq. ft.
$340,000Active4 beds 3 baths1,944 sq. ft.1614 Nina Drive, Dallas, TX 75051
MLS# 21036710Listed by: KELLER WILLIAMS REALTY DPR - New
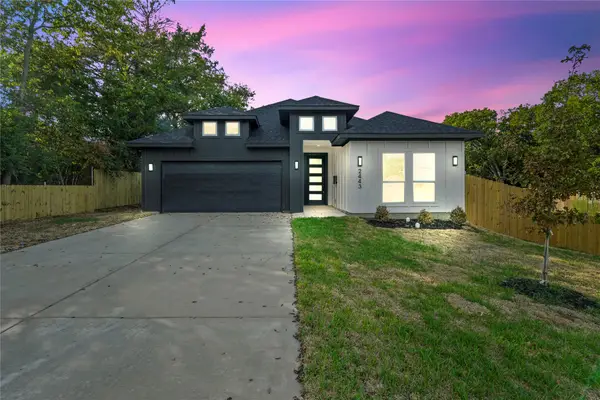 $339,000Active3 beds 2 baths1,700 sq. ft.
$339,000Active3 beds 2 baths1,700 sq. ft.2443 Naoma Street, Dallas, TX 75241
MLS# 21040522Listed by: BRAY REAL ESTATE GROUP- DALLAS - New
 $2,750,000Active4 beds 3 baths3,300 sq. ft.
$2,750,000Active4 beds 3 baths3,300 sq. ft.9755 Van Dyke Road, Dallas, TX 75218
MLS# 21040553Listed by: DALTON WADE, INC. - Open Sun, 3 to 4:30pmNew
 $825,000Active4 beds 4 baths2,722 sq. ft.
$825,000Active4 beds 4 baths2,722 sq. ft.5634 Tremont Street, Dallas, TX 75214
MLS# 21019376Listed by: ALLIE BETH ALLMAN & ASSOCIATES - New
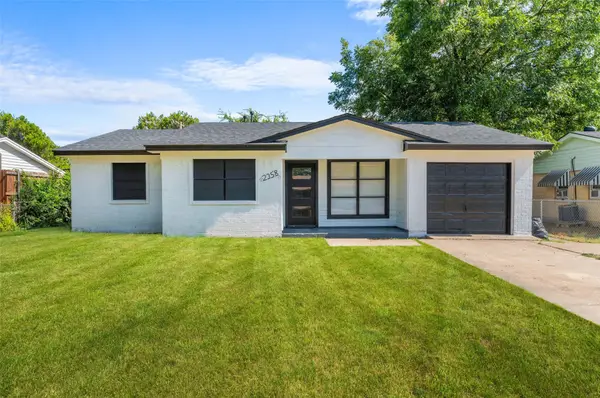 $290,000Active4 beds 2 baths1,515 sq. ft.
$290,000Active4 beds 2 baths1,515 sq. ft.2358 Inca Drive, Dallas, TX 75216
MLS# 21039552Listed by: CALL IT CLOSED REALTY
