3112 Puget Street, Dallas, TX 75212
Local realty services provided by:Better Homes and Gardens Real Estate Rhodes Realty

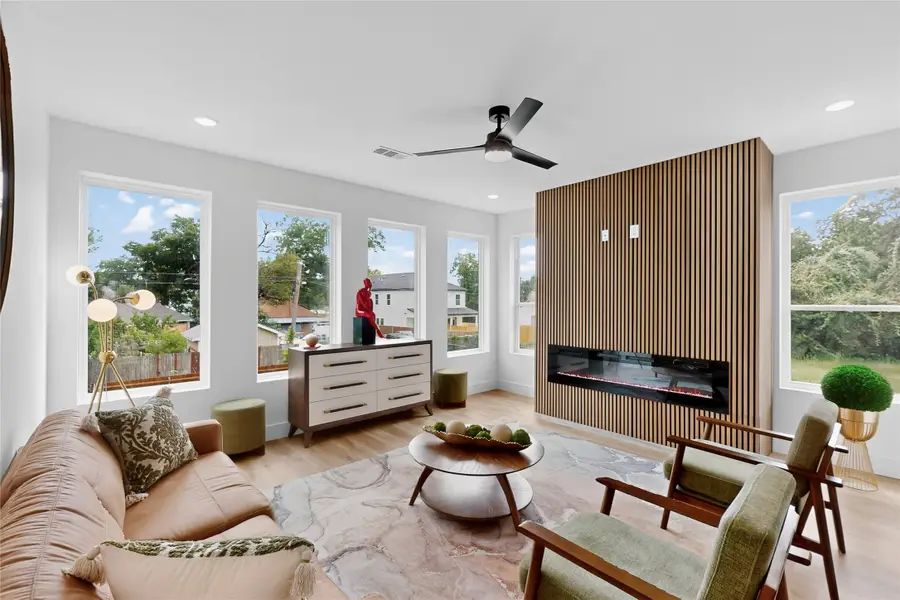
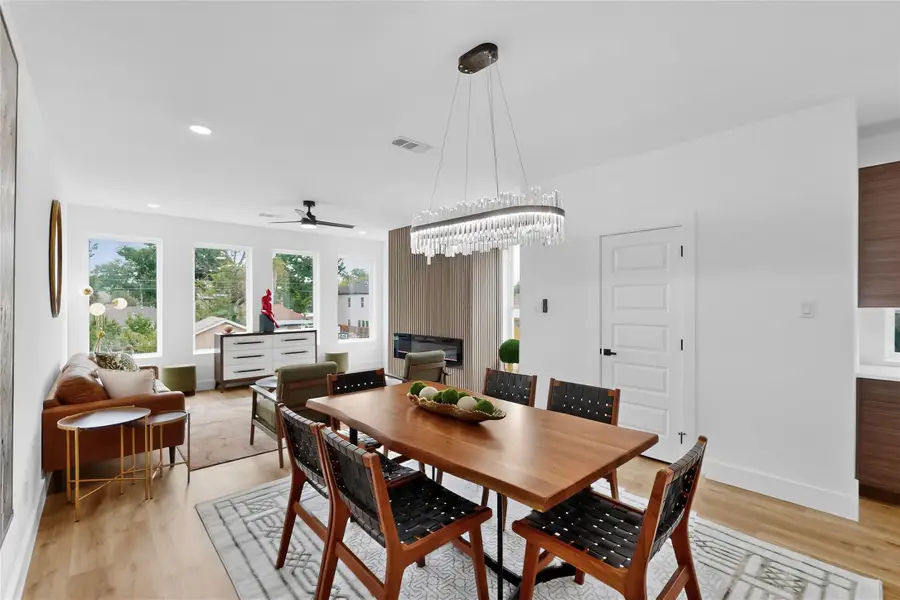
Listed by:reginald deloatch972-834-5509
Office:gregorio real estate company
MLS#:21000459
Source:GDAR
Price summary
- Price:$549,900
- Price per sq. ft.:$199.67
About this home
PRE-SELLING! MODEL HOME AVAILABLE TO SHOWING! CONSTRUCTION SCHEDULED TO BEGIN SEPTEMBER WITH COMPLETION FEBRUARY 2026.
Introducing an unrivaled expression of modern living. This stunning modern three-story custom duplex that perfectly blends luxury living with modern functionality spans over 3,200 indoor and outdoor usable square footage. This open floor plan offers 4 bedrooms, 4.5 bathrooms, state-of-the art kitchen, movie room, oversized primary suite and rooftop terrace.
Each unit includes a spacious living and dining area perfect for everyday living and entertaining. The state-of-the art kitchen includes an oversized island with waterfall quartz countertop, 48” dual gas range, built-in microwave, stainless steel refrigerator and dishwasher. Clean architectural lines, LED lighting throughout, and LVP flooring adds sophistication to every room.
The primary suite is a true retreat, complete with a sitting area, outside terrace and tons of natural lighting. The lavish spa bathroom includes his and her vanities, wet area with soaking tub, shower and jets. The 3rd level has an in-law suite that can be used as a media room, full sized bathroom and 600 square feet of covered and under covered rooftop terrace with outdoor kitchen.
MODEL HOME LOCATED AT 3512 WENDELKIN ST DALLAS
Contact an agent
Home facts
- Year built:2026
- Listing Id #:21000459
- Added:31 day(s) ago
- Updated:August 09, 2025 at 11:48 AM
Rooms and interior
- Bedrooms:4
- Total bathrooms:5
- Full bathrooms:4
- Half bathrooms:1
- Living area:2,754 sq. ft.
Heating and cooling
- Cooling:Ceiling Fans, Central Air, Electric
- Heating:Central, Electric
Structure and exterior
- Year built:2026
- Building area:2,754 sq. ft.
- Lot area:0.06 Acres
Schools
- High school:Pinkston
- Elementary school:Lanier
Finances and disclosures
- Price:$549,900
- Price per sq. ft.:$199.67
- Tax amount:$1,911
New listings near 3112 Puget Street
- New
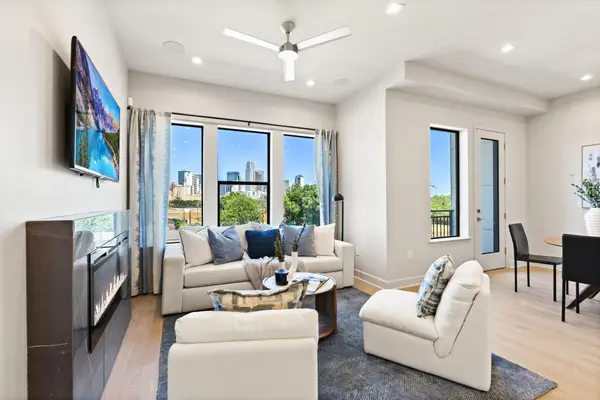 $559,860Active2 beds 3 baths1,302 sq. ft.
$559,860Active2 beds 3 baths1,302 sq. ft.1900 S Ervay Street #408, Dallas, TX 75215
MLS# 21035253Listed by: AGENCY DALLAS PARK CITIES, LLC - New
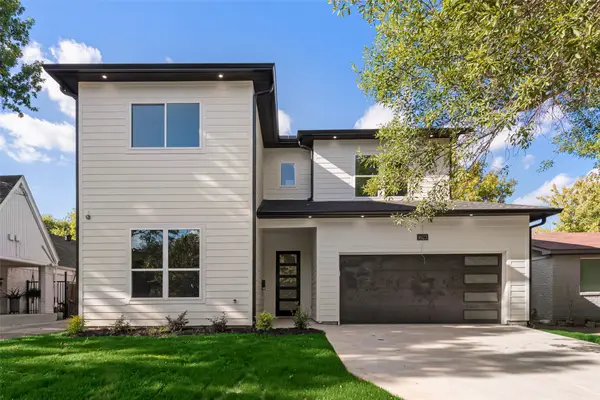 $698,000Active4 beds 4 baths2,928 sq. ft.
$698,000Active4 beds 4 baths2,928 sq. ft.1623 Lansford Avenue, Dallas, TX 75224
MLS# 21035698Listed by: ARISE CAPITAL REAL ESTATE - New
 $280,000Active3 beds 2 baths1,669 sq. ft.
$280,000Active3 beds 2 baths1,669 sq. ft.9568 Jennie Lee Lane, Dallas, TX 75227
MLS# 21030257Listed by: REGAL, REALTORS - New
 $349,000Active5 beds 2 baths2,118 sq. ft.
$349,000Active5 beds 2 baths2,118 sq. ft.921 Fernwood Avenue, Dallas, TX 75216
MLS# 21035457Listed by: KELLER WILLIAMS FRISCO STARS - New
 $250,000Active1 beds 1 baths780 sq. ft.
$250,000Active1 beds 1 baths780 sq. ft.1200 Main Street #1508, Dallas, TX 75202
MLS# 21035501Listed by: COMPASS RE TEXAS, LLC. - New
 $180,000Active2 beds 2 baths1,029 sq. ft.
$180,000Active2 beds 2 baths1,029 sq. ft.12888 Montfort Drive #210, Dallas, TX 75230
MLS# 21034757Listed by: COREY SIMPSON & ASSOCIATES - New
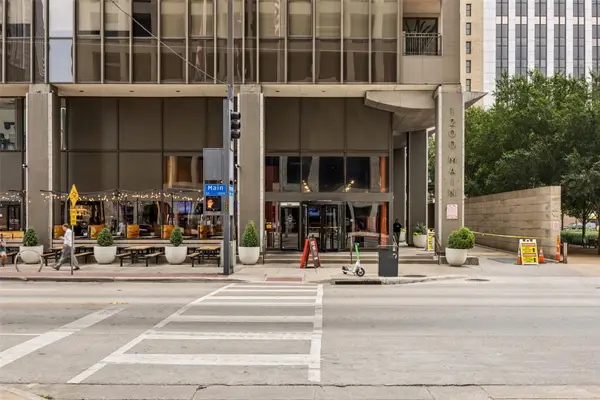 $239,999Active1 beds 1 baths757 sq. ft.
$239,999Active1 beds 1 baths757 sq. ft.1200 Main Street #503, Dallas, TX 75202
MLS# 21033163Listed by: REDFIN CORPORATION - New
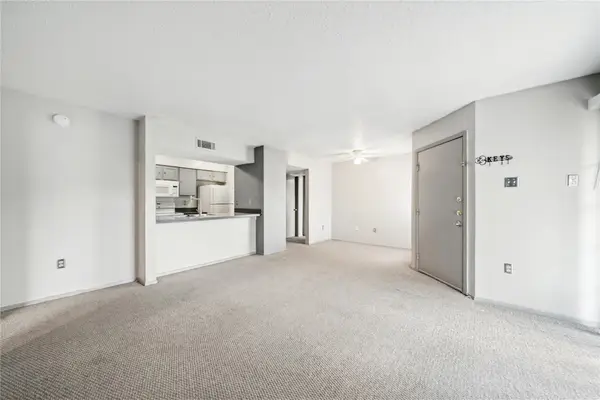 $150,000Active2 beds 2 baths1,006 sq. ft.
$150,000Active2 beds 2 baths1,006 sq. ft.12484 Abrams Road #1724, Dallas, TX 75243
MLS# 21033426Listed by: MONUMENT REALTY - New
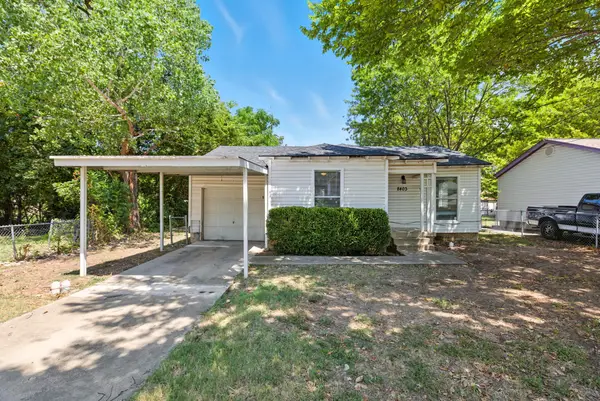 $235,000Active3 beds 2 baths791 sq. ft.
$235,000Active3 beds 2 baths791 sq. ft.8403 Tackett Street, Dallas, TX 75217
MLS# 21034974Listed by: EPIQUE REALTY LLC - New
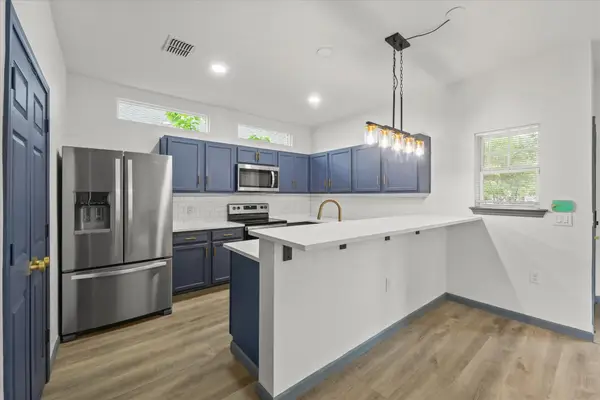 $309,000Active3 beds 2 baths1,287 sq. ft.
$309,000Active3 beds 2 baths1,287 sq. ft.4706 Spring Avenue, Dallas, TX 75210
MLS# 21035377Listed by: MTX REALTY, LLC

