3115 Whirlaway Road, Dallas, TX 75229
Local realty services provided by:Better Homes and Gardens Real Estate The Bell Group
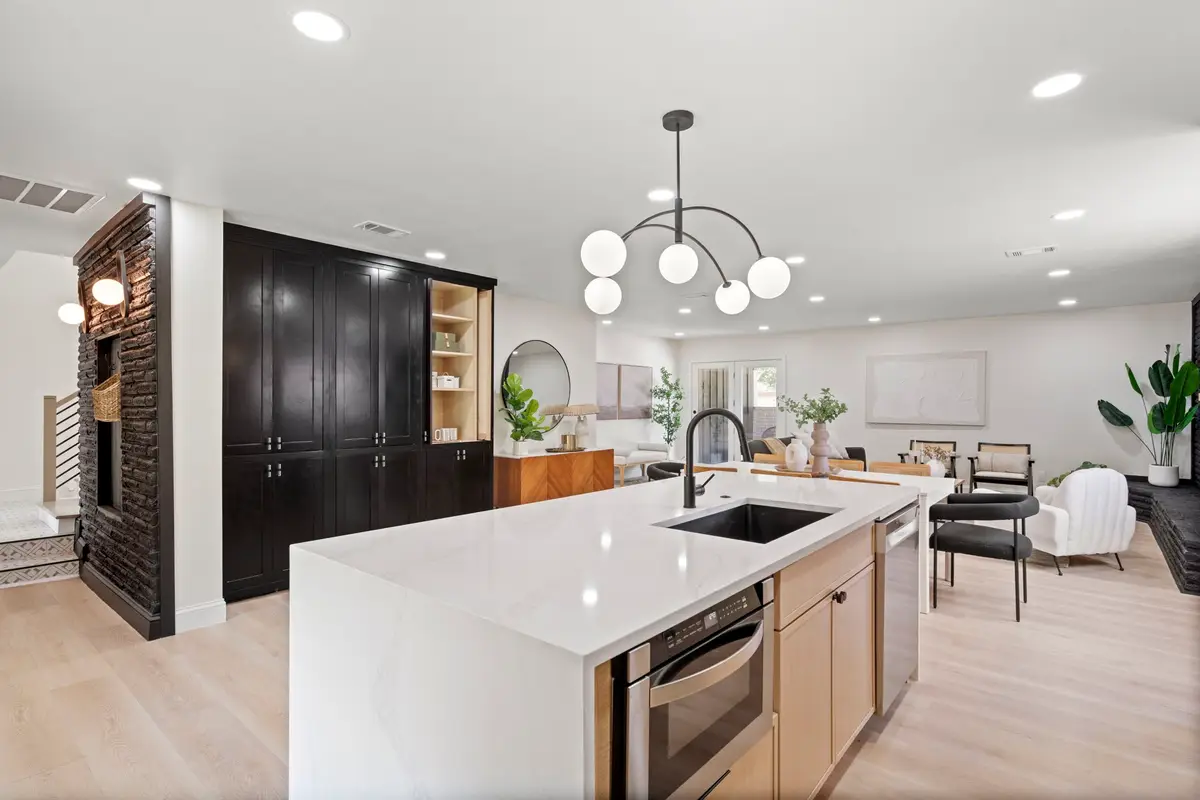
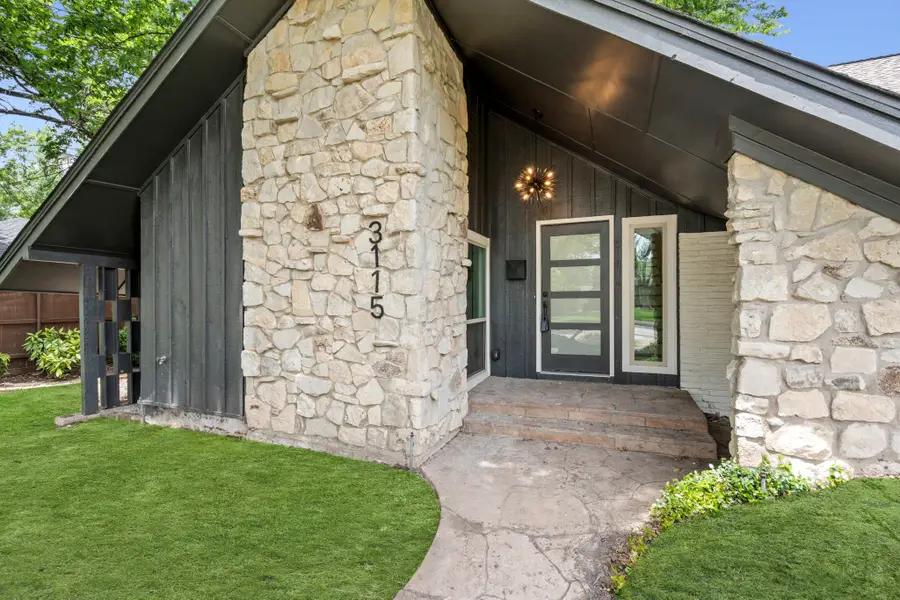
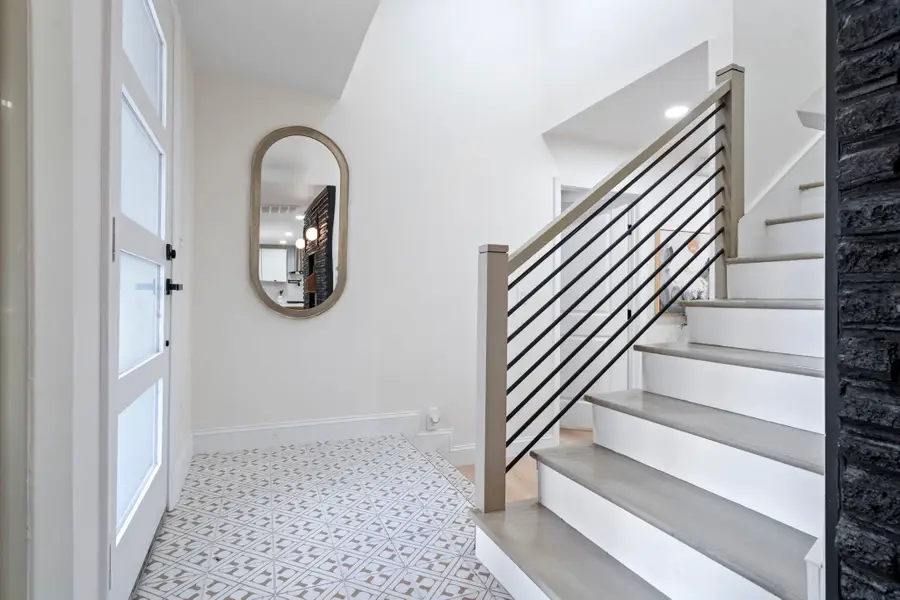
Listed by:maggie dieter214-543-9781
Office:compass re texas, llc.
MLS#:20937415
Source:GDAR
Price summary
- Price:$665,000
- Price per sq. ft.:$283.7
About this home
Welcome to this beautifully remodeled one-of-a-kind home in the highly sought-after Chapel Downs neighborhood—just minutes from Dallas Love Field, the private school corridor, major highways, and premier dining and entertainment. From the moment you arrive, the home's eye-catching mid-century modern exterior and fresh landscaping create impressive curb appeal that sets the tone for the quality and design found inside.
Every corner of this home has been thoughtfully designed and updated with unique design finishes by The Twenty One Group. Featuring an open floor plan with a spacious living room and fireplace that flows seamlessly into the gorgeous kitchen complete with quartz countertops, an oversized island with overhang, custom soft-close cabinets, new stainless steel appliances, and additional built-in cabinetry for added storage. New energy-efficient windows provide abundant natural light, complemented by new luxury vinyl plank (LVP) flooring, creating a bright and cohesive interior perfect for everyday living and entertaining.
The primary suite is conveniently located downstairs, offering a walk-in closet and ensuite bath with a dual-sink vanity, quartz countertops, and a standalone shower. Upstairs features three additional bedrooms and a full bath, perfect for family or guests.
Notable upgrades include: PVC plumbing (2025-city to clean outs), new tankless water heater (2025) new garage door & motor (2025), new energy efficient windows (2025). Full list of updates in the transaction desk.
Step outside to a generously sized backyard designed for both relaxing and entertaining. Featuring lush St. Augustine sod, a full privacy fence for seclusion, and an electric gate that adds both convenience and security.
This home checks every box—offering comfort, smart upgrades, everyday functionality, and a prime location. Don’t miss your opportunity to see it—schedule a showing today!
Contact an agent
Home facts
- Year built:1963
- Listing Id #:20937415
- Added:98 day(s) ago
- Updated:August 23, 2025 at 12:45 PM
Rooms and interior
- Bedrooms:4
- Total bathrooms:3
- Full bathrooms:2
- Half bathrooms:1
- Living area:2,344 sq. ft.
Heating and cooling
- Cooling:Central Air, Electric
- Heating:Central, Natural Gas
Structure and exterior
- Roof:Composition
- Year built:1963
- Building area:2,344 sq. ft.
- Lot area:0.24 Acres
Schools
- High school:White
- Middle school:Marsh
- Elementary school:Caillet
Finances and disclosures
- Price:$665,000
- Price per sq. ft.:$283.7
- Tax amount:$10,204
New listings near 3115 Whirlaway Road
- New
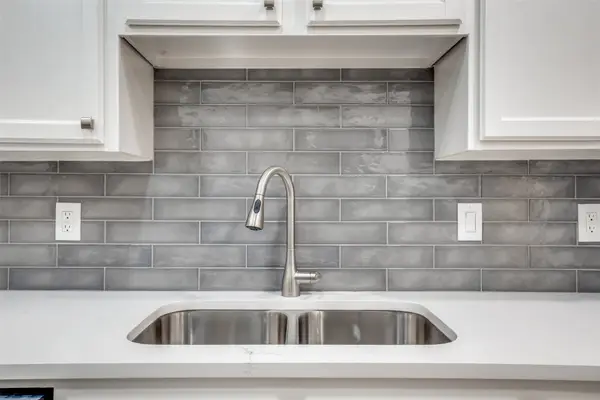 $269,000Active2 beds 2 baths968 sq. ft.
$269,000Active2 beds 2 baths968 sq. ft.8600 Coppertowne Lane #1300, Dallas, TX 75243
MLS# 21039067Listed by: FATHOM REALTY LLC - New
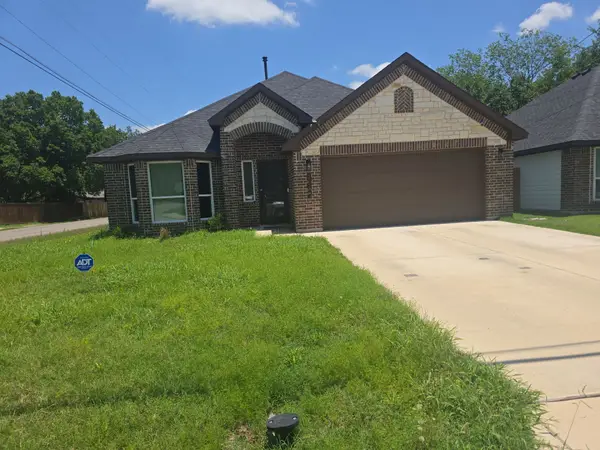 $295,000Active3 beds 2 baths1,404 sq. ft.
$295,000Active3 beds 2 baths1,404 sq. ft.562 Jonelle Street, Dallas, TX 75217
MLS# 21040637Listed by: INFINITY REALTY GROUP OF TEXAS - New
 $725,000Active3 beds 4 baths1,992 sq. ft.
$725,000Active3 beds 4 baths1,992 sq. ft.6665 Santa Anita Drive, Dallas, TX 75214
MLS# 21040648Listed by: FATHOM REALTY LLC - New
 $625,000Active2 beds 3 baths2,126 sq. ft.
$625,000Active2 beds 3 baths2,126 sq. ft.6335 W Northwest Highway #918, Dallas, TX 75225
MLS# 21038532Listed by: SCOTT JAMESON REALTY - New
 $1,794,000Active5 beds 6 baths4,411 sq. ft.
$1,794,000Active5 beds 6 baths4,411 sq. ft.3373 Townsend Drive, Dallas, TX 75229
MLS# 21027853Listed by: COLDWELL BANKER REALTY - New
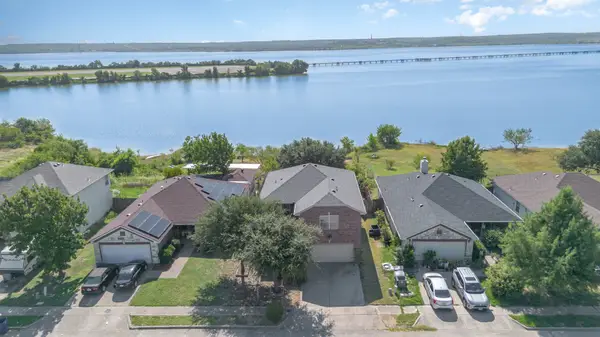 $340,000Active4 beds 3 baths1,944 sq. ft.
$340,000Active4 beds 3 baths1,944 sq. ft.1614 Nina Drive, Dallas, TX 75051
MLS# 21036710Listed by: KELLER WILLIAMS REALTY DPR - New
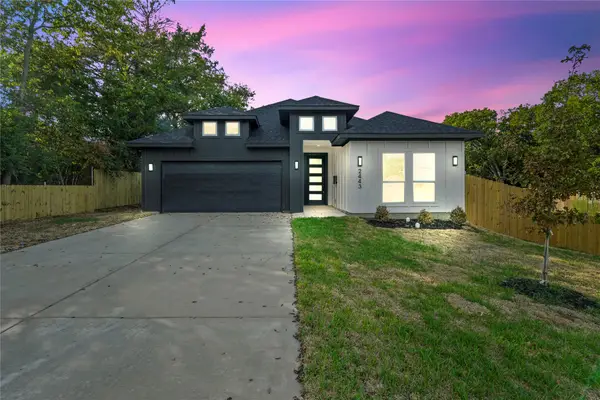 $339,000Active3 beds 2 baths1,700 sq. ft.
$339,000Active3 beds 2 baths1,700 sq. ft.2443 Naoma Street, Dallas, TX 75241
MLS# 21040522Listed by: BRAY REAL ESTATE GROUP- DALLAS - New
 $2,750,000Active4 beds 3 baths3,300 sq. ft.
$2,750,000Active4 beds 3 baths3,300 sq. ft.9755 Van Dyke Road, Dallas, TX 75218
MLS# 21040553Listed by: DALTON WADE, INC. - Open Sun, 3 to 4:30pmNew
 $825,000Active4 beds 4 baths2,722 sq. ft.
$825,000Active4 beds 4 baths2,722 sq. ft.5634 Tremont Street, Dallas, TX 75214
MLS# 21019376Listed by: ALLIE BETH ALLMAN & ASSOCIATES - New
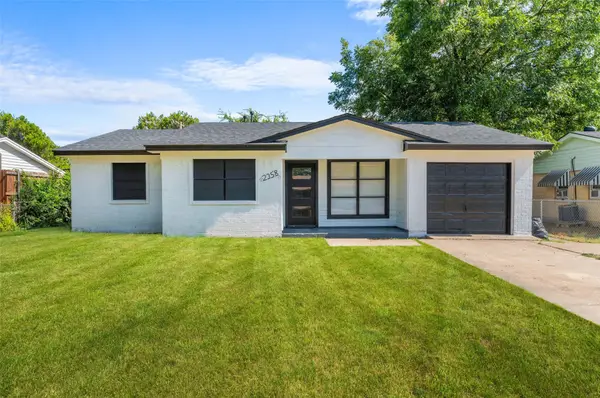 $290,000Active4 beds 2 baths1,515 sq. ft.
$290,000Active4 beds 2 baths1,515 sq. ft.2358 Inca Drive, Dallas, TX 75216
MLS# 21039552Listed by: CALL IT CLOSED REALTY
