3116 Sharpview Lane, Dallas, TX 75228
Local realty services provided by:Better Homes and Gardens Real Estate Senter, REALTORS(R)
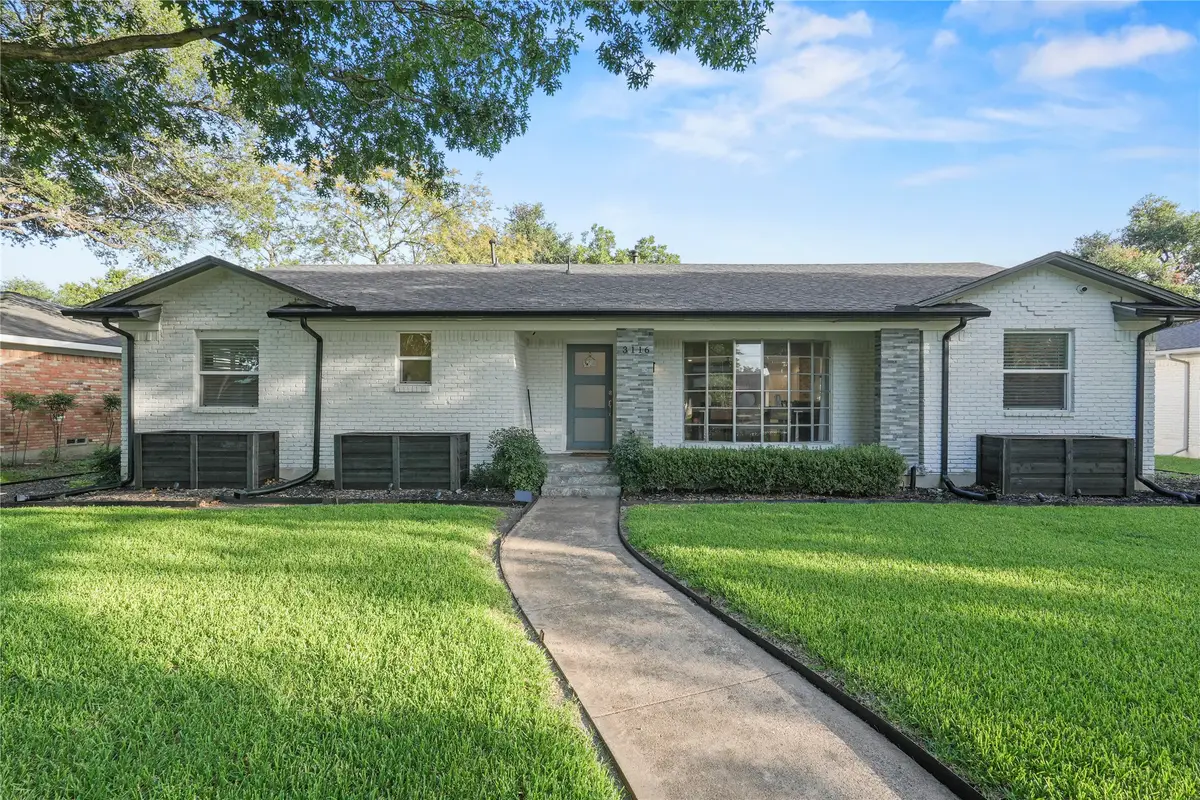
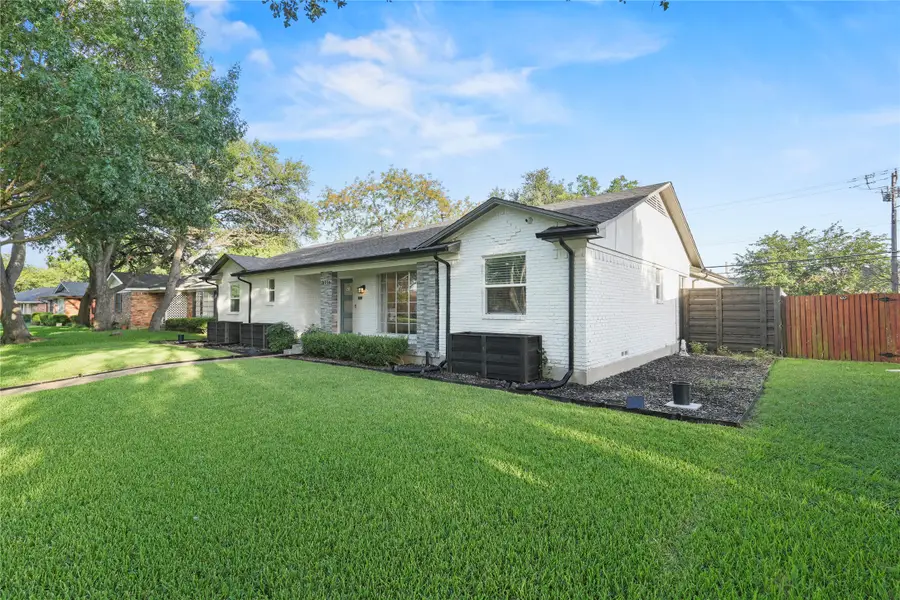
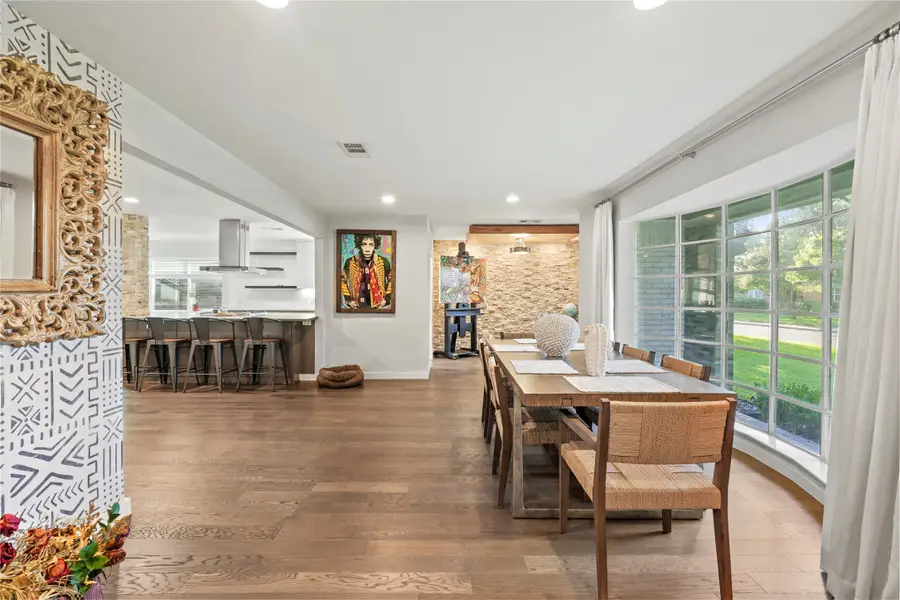
Upcoming open houses
- Sun, Aug 1712:00 pm - 02:00 pm
Listed by:devyn gomez817-296-2419
Office:monument realty
MLS#:21006668
Source:GDAR
Price summary
- Price:$455,000
- Price per sq. ft.:$222.17
About this home
This beautifully renovated 3-bedroom, 2-bathroom home blends modern design with everyday comfort. Located in a desirable neighborhood, it features an open-concept layout with a spacious living area, a stylish fireplace, and large windows that fill the space with natural light.
The chef-inspired kitchen is a standout, boasting quartz countertops, high-end stainless steel appliances, a gas cooktop with vented hood, floating wood shelves, and a large island with bar seating. Sleek cabinetry and clean lines create a space that’s as functional as it is beautiful.
A versatile flex room offers endless possibilities—perfect for a home office, gym, playroom, or creative studio.
Recent Updates Include:
-New irrigation system (front and backyard)
-All-new sod and metal landscape edging throughout
-8-foot privacy fence with a 27-foot electric rear-entry gate
-New carpet throughout
-All-new recessed LED lighting for a bright, energy-efficient touch
The fully fenced, professionally landscaped yard provides ample space for pets, entertaining, or simply relaxing in private.
This turnkey home offers thoughtful design, quality updates, and outdoor enhancements—truly move-in ready.
Contact an agent
Home facts
- Year built:1965
- Listing Id #:21006668
- Added:25 day(s) ago
- Updated:August 15, 2025 at 06:42 PM
Rooms and interior
- Bedrooms:3
- Total bathrooms:3
- Full bathrooms:2
- Half bathrooms:1
- Living area:2,048 sq. ft.
Heating and cooling
- Cooling:Ceiling Fans, Central Air
- Heating:Central, Fireplaces
Structure and exterior
- Roof:Composition
- Year built:1965
- Building area:2,048 sq. ft.
- Lot area:0.22 Acres
Schools
- High school:Adams
- Middle school:Gaston
- Elementary school:Bayles
Finances and disclosures
- Price:$455,000
- Price per sq. ft.:$222.17
New listings near 3116 Sharpview Lane
- New
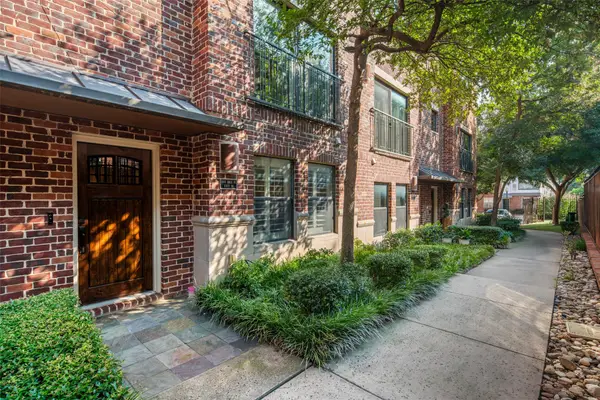 $797,000Active3 beds 3 baths1,909 sq. ft.
$797,000Active3 beds 3 baths1,909 sq. ft.2411 N Hall Street #38, Dallas, TX 75204
MLS# 21009781Listed by: CHRISTIES LONE STAR - New
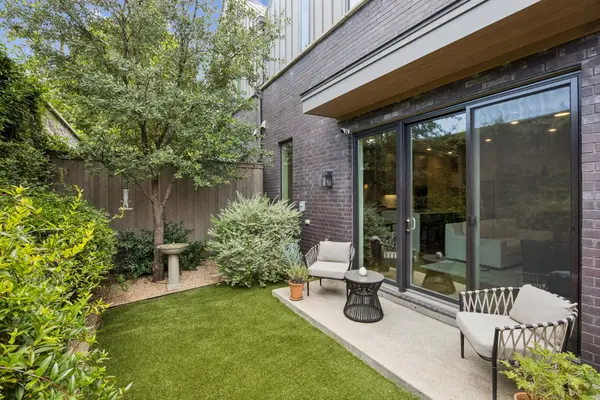 $695,000Active3 beds 3 baths2,200 sq. ft.
$695,000Active3 beds 3 baths2,200 sq. ft.3943 Bowie Lane, Dallas, TX 75220
MLS# 21029201Listed by: ALLIE BETH ALLMAN & ASSOC. - New
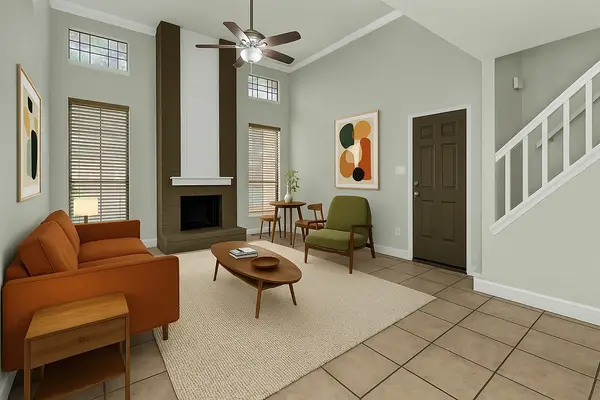 $310,000Active2 beds 2 baths1,148 sq. ft.
$310,000Active2 beds 2 baths1,148 sq. ft.3062 Harbinger Lane, Dallas, TX 75287
MLS# 21033382Listed by: KELLER WILLIAMS REALTY DPR - New
 $203,300Active2 beds 2 baths888 sq. ft.
$203,300Active2 beds 2 baths888 sq. ft.4804 Baldwin Street, Dallas, TX 75210
MLS# 21033424Listed by: TEXAS SIGNATURE REALTY, LLC. - New
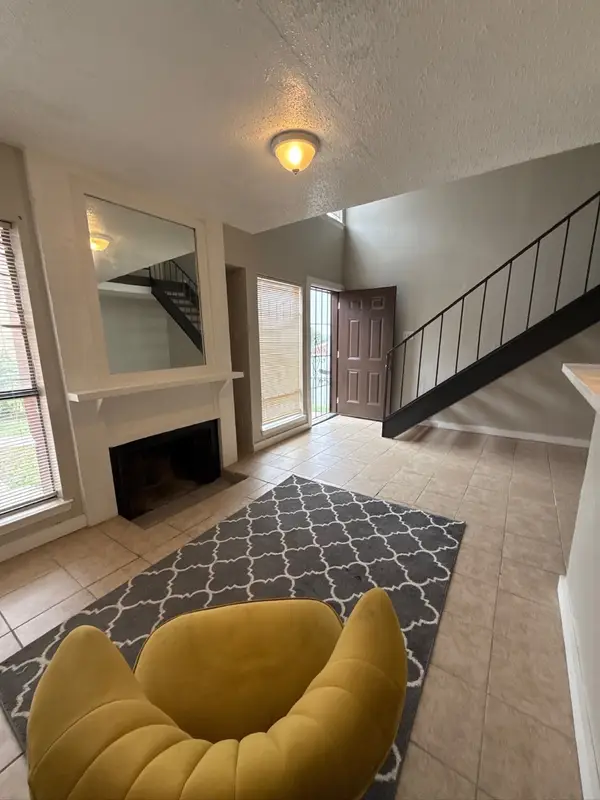 $99,500Active1 beds 1 baths514 sq. ft.
$99,500Active1 beds 1 baths514 sq. ft.7152 Fair Oaks Avenue #1181, Dallas, TX 75231
MLS# 20990534Listed by: EXP REALTY LLC - New
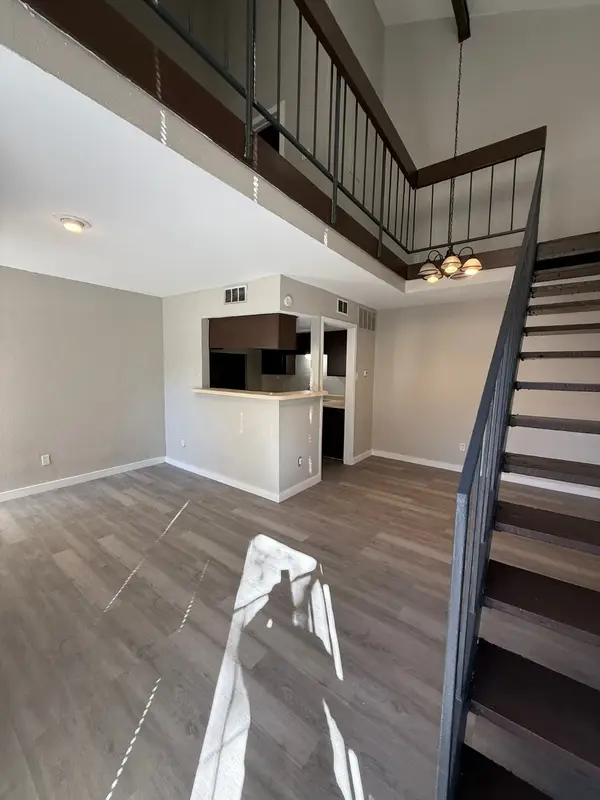 $99,500Active1 beds 1 baths514 sq. ft.
$99,500Active1 beds 1 baths514 sq. ft.7152 Fair Oaks Avenue #1029, Dallas, TX 75231
MLS# 20990566Listed by: EXP REALTY LLC - New
 $275,000Active3 beds 2 baths1,279 sq. ft.
$275,000Active3 beds 2 baths1,279 sq. ft.2710 Silkwood Street, Dallas, TX 75215
MLS# 21013222Listed by: DAVE PERRY MILLER REAL ESTATE - New
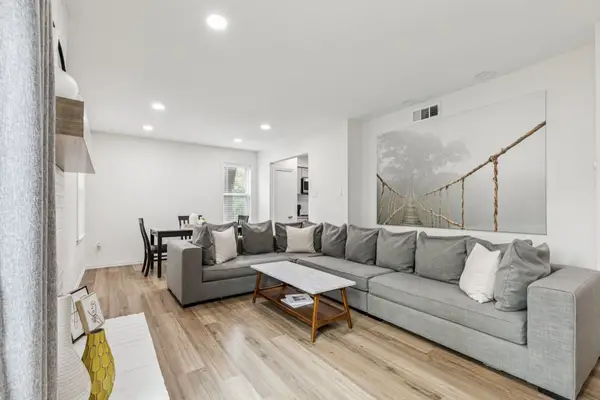 $250,000Active2 beds 2 baths1,024 sq. ft.
$250,000Active2 beds 2 baths1,024 sq. ft.6900 Skillman Street #604, Dallas, TX 75231
MLS# 21026395Listed by: KELLER WILLIAMS REALTY ALLEN - New
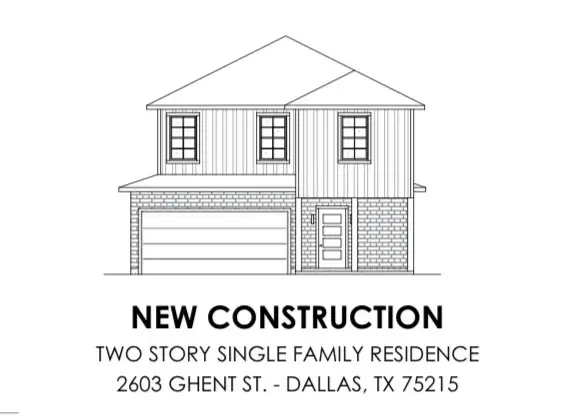 $570,285Active4 beds 4 baths3,135 sq. ft.
$570,285Active4 beds 4 baths3,135 sq. ft.2603 Ghent Street, Dallas, TX 75215
MLS# 21029027Listed by: COWTOWN REAL ESTATE - New
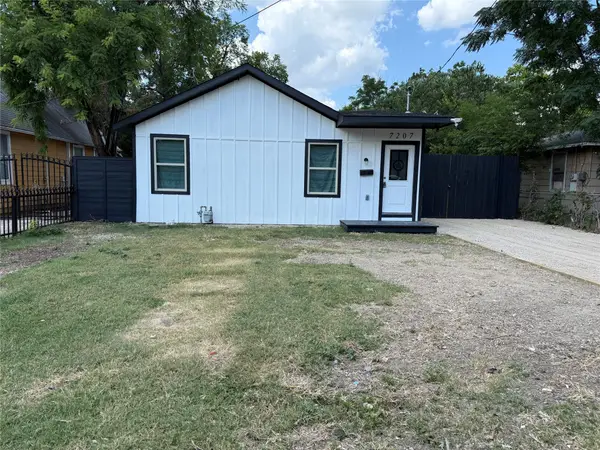 $275,000Active3 beds 2 baths1,281 sq. ft.
$275,000Active3 beds 2 baths1,281 sq. ft.7207 Toland Street, Dallas, TX 75227
MLS# 21032707Listed by: CITIWIDE ALLIANCE REALTY
