3129 Saint Croix Drive, Dallas, TX 75229
Local realty services provided by:Better Homes and Gardens Real Estate Senter, REALTORS(R)
3129 Saint Croix Drive,Dallas, TX 75229
$1,395,000
- 5 Beds
- 7 Baths
- 4,637 sq. ft.
- Single family
- Active
Listed by:joseph garcia214-725-3348
Office:elite living realty
MLS#:21054670
Source:GDAR
Price summary
- Price:$1,395,000
- Price per sq. ft.:$300.84
About this home
Modern-Transitional curb appeal—brick + smooth stucco with steep gables, black windows and soaring volumes with family friendly layout Downstairs features an enormous Great Room anchored by a statement fireplace and open to the formal dining and chef’s kitchen. Connecting the Dining Room and Kitchen is a prep kitchen and pantry. The primary suite offers a vaulted ceiling, spa bath, dual closets, private sitting area and access to backyard. All 5 bedrooms include ensuite bathrooms and walk in closets. Bedroom 2 can flex as guest room, den, or study and includes a private exterior door to the backyard. Downstairs also includes a powder room, laundry, mudroom and dedicated office. Head Upstairs to an oversized Family Room with another powder room and 3 bedrooms. Outdoor living shines with a large covered rear patio perfect for grilling and a welcoming front porch. This beauty is Under Construction and Coming Soon. Contact us for more details, plans and projected timing.
Contact an agent
Home facts
- Year built:2026
- Listing ID #:21054670
- Added:1 day(s) ago
- Updated:October 17, 2025 at 12:41 PM
Rooms and interior
- Bedrooms:5
- Total bathrooms:7
- Full bathrooms:5
- Half bathrooms:2
- Living area:4,637 sq. ft.
Heating and cooling
- Cooling:Ceiling Fans, Central Air
- Heating:Central
Structure and exterior
- Roof:Composition
- Year built:2026
- Building area:4,637 sq. ft.
- Lot area:0.24 Acres
Schools
- High school:White
- Middle school:Marsh
- Elementary school:Degolyer
Finances and disclosures
- Price:$1,395,000
- Price per sq. ft.:$300.84
- Tax amount:$8,599
New listings near 3129 Saint Croix Drive
- New
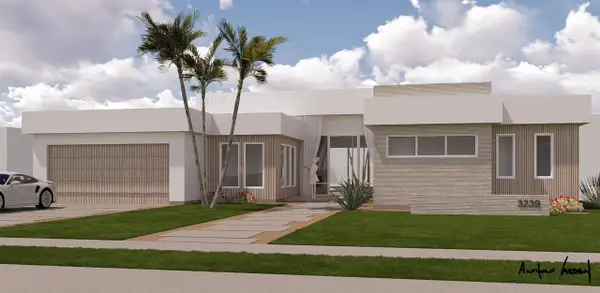 $1,850,000Active5 beds 6 baths4,375 sq. ft.
$1,850,000Active5 beds 6 baths4,375 sq. ft.3239 Whitehall Drive, Dallas, TX 75229
MLS# 21051824Listed by: ELITE LIVING REALTY - New
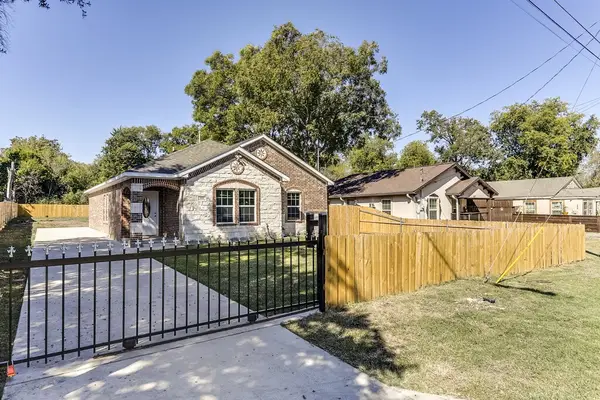 $340,000Active4 beds 2 baths1,780 sq. ft.
$340,000Active4 beds 2 baths1,780 sq. ft.1639 Adelaide Drive, Dallas, TX 75216
MLS# 21060260Listed by: NEXTHOME ON MAIN - New
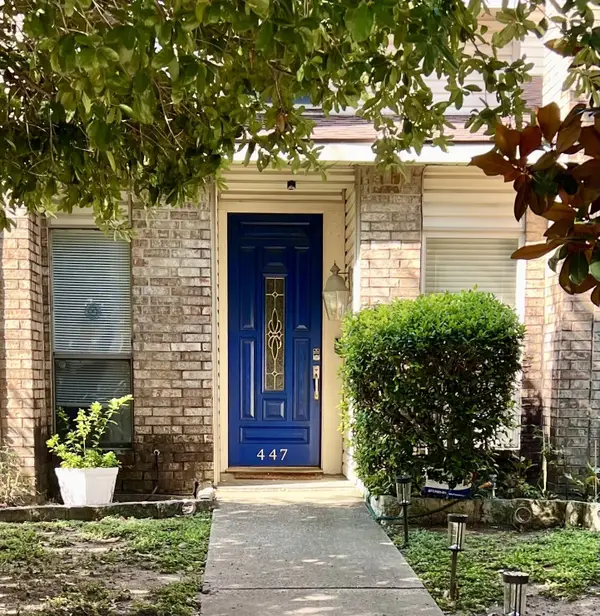 $396,999Active3 beds 3 baths1,549 sq. ft.
$396,999Active3 beds 3 baths1,549 sq. ft.447 Josephine Street, Dallas, TX 75246
MLS# 21062240Listed by: CHRISTIES LONE STAR - Open Sat, 2 to 4pmNew
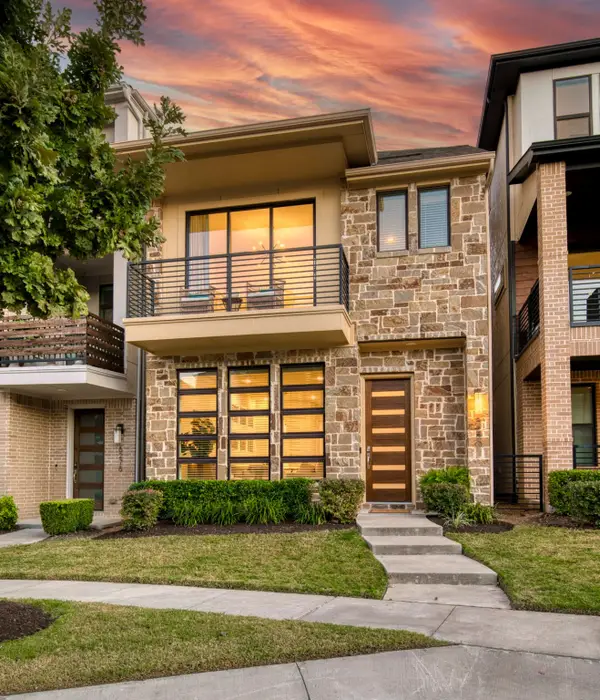 $668,000Active3 beds 4 baths1,889 sq. ft.
$668,000Active3 beds 4 baths1,889 sq. ft.8270 Nunley Lane, Dallas, TX 75231
MLS# 21080099Listed by: COMPASS RE TEXAS, LLC. - New
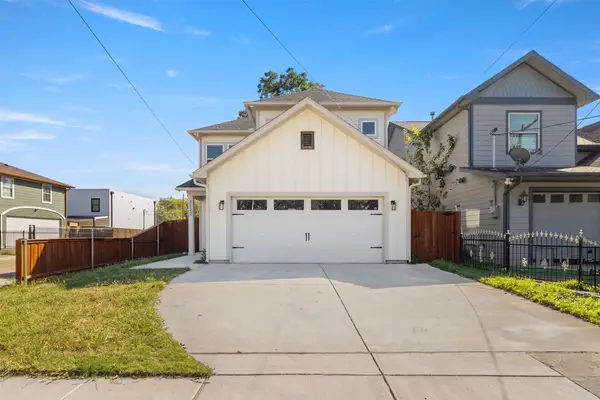 $499,900Active4 beds 3 baths2,175 sq. ft.
$499,900Active4 beds 3 baths2,175 sq. ft.3122 Chihuahua Avenue, Dallas, TX 75212
MLS# 21083099Listed by: CITIWIDE PROPERTIES CORP. - Open Sun, 1 to 3pmNew
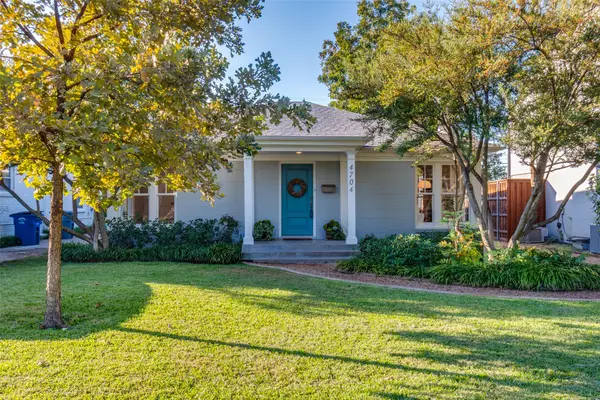 $1,150,000Active3 beds 3 baths2,204 sq. ft.
$1,150,000Active3 beds 3 baths2,204 sq. ft.4704 W Amherst Avenue, Dallas, TX 75209
MLS# 21086650Listed by: COMPASS RE TEXAS, LLC - Open Sat, 12 to 1:30pmNew
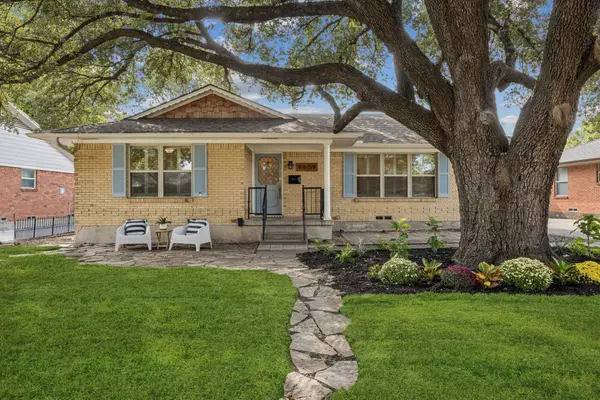 $625,000Active4 beds 2 baths1,754 sq. ft.
$625,000Active4 beds 2 baths1,754 sq. ft.9609 Livenshire Drive, Dallas, TX 75238
MLS# 21089150Listed by: DAVE PERRY MILLER REAL ESTATE - Open Sun, 1 to 3pmNew
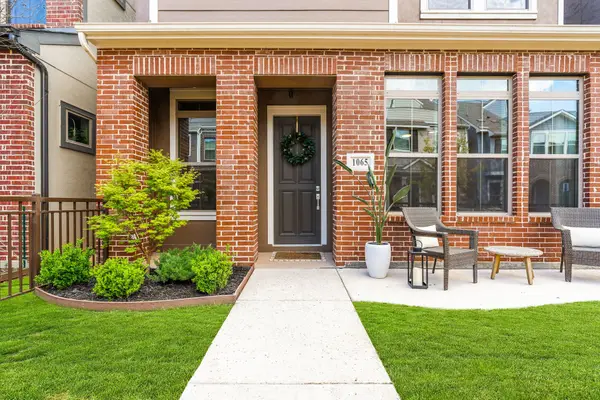 $545,000Active3 beds 4 baths2,195 sq. ft.
$545,000Active3 beds 4 baths2,195 sq. ft.1065 Manacor Lane, Dallas, TX 75212
MLS# 21089503Listed by: ALLIE BETH ALLMAN & ASSOC. - Open Sun, 1 to 3pmNew
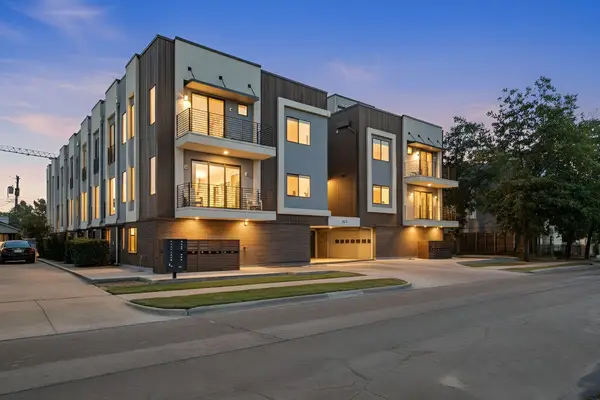 $600,000Active2 beds 3 baths1,871 sq. ft.
$600,000Active2 beds 3 baths1,871 sq. ft.2222 Moser Avenue #107, Dallas, TX 75206
MLS# 21088135Listed by: EXP REALTY LLC
