3145 Darvany Drive, Dallas, TX 75220
Local realty services provided by:Better Homes and Gardens Real Estate Senter, REALTORS(R)
Listed by: alex kaliniak616-204-2173
Office: compass re texas, llc.
MLS#:20963557
Source:GDAR
Price summary
- Price:$659,000
- Price per sq. ft.:$265.62
About this home
Stunning Full Custom Renovation with High-End Finishes
Experience refined living in this beautifully renovated home, where every detail has been thoughtfully curated. This full custom remodel features gorgeous white oak floors and matching custom millwork throughout, creating a cohesive and elegant aesthetic. The open-concept layout is enhanced by an abundance of natural light pouring through new oversized windows and doors.
The chef’s kitchen boasts all-new appliances, a gas range, built-in wine storage, and sleek custom cabinetry. The spacious primary suite includes an oversized walk-in shower, custom white oak vanity, and a generous walk-in closet. All bedrooms offer large closets, recessed lighting, and serene natural light.
Additional upgrades include new exterior siding, new insulation, a new water heater, and a charming river rock seating area—perfect for relaxing or entertaining. This is a rare opportunity to own a move-in-ready home with top-tier finishes and timeless design.
Contact an agent
Home facts
- Year built:1965
- Listing ID #:20963557
- Added:184 day(s) ago
- Updated:December 22, 2025 at 12:39 PM
Rooms and interior
- Bedrooms:4
- Total bathrooms:3
- Full bathrooms:3
- Living area:2,481 sq. ft.
Structure and exterior
- Year built:1965
- Building area:2,481 sq. ft.
- Lot area:0.18 Acres
Schools
- High school:Hillcrest
- Middle school:Longfellow
- Elementary school:Burnet
Finances and disclosures
- Price:$659,000
- Price per sq. ft.:$265.62
- Tax amount:$8,553
New listings near 3145 Darvany Drive
- New
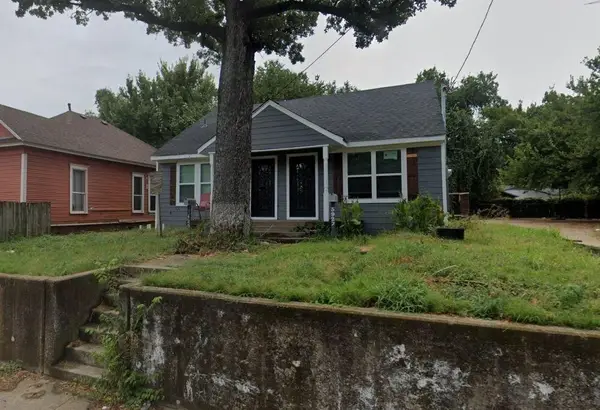 $225,000Active2 beds 2 baths1,024 sq. ft.
$225,000Active2 beds 2 baths1,024 sq. ft.3925 Malcolm X Boulevard, Dallas, TX 75215
MLS# 10152525Listed by: BEYCOME BROKERAGE REALTY, LLC - New
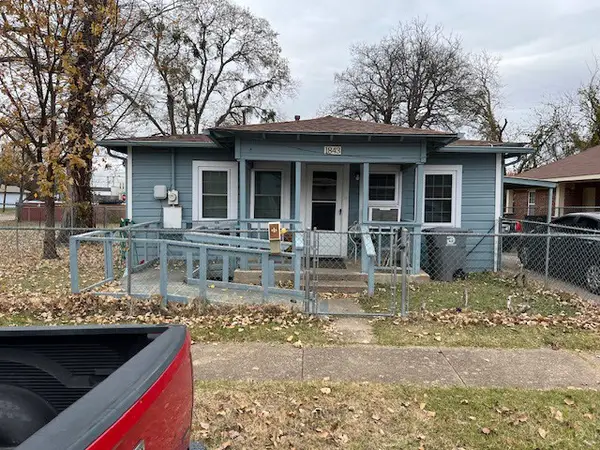 $200,000Active3 beds 1 baths728 sq. ft.
$200,000Active3 beds 1 baths728 sq. ft.1843 Nomas Street, Dallas, TX 75212
MLS# 21136883Listed by: THE RIGHT REALTORS LLC - New
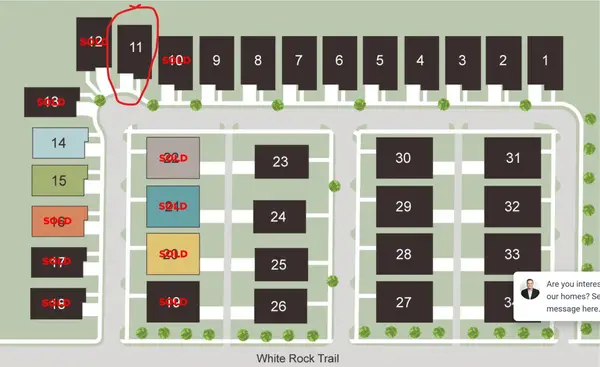 $647,500Active0.2 Acres
$647,500Active0.2 Acres9509 Sunset Ridge Lane, Dallas, TX 75238
MLS# 21136793Listed by: ROBERT ELLIOTT AND ASSOCIATES - New
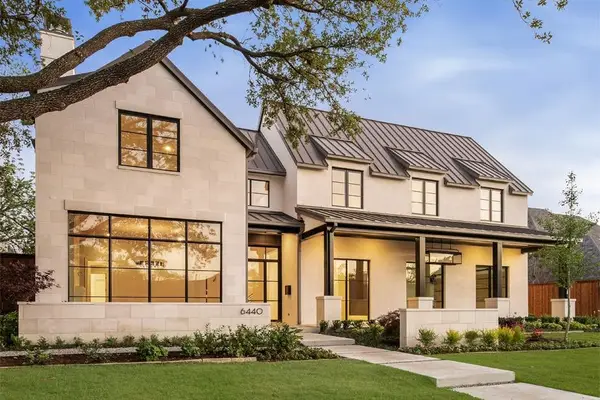 $4,995,000Active5 beds 6 baths7,089 sq. ft.
$4,995,000Active5 beds 6 baths7,089 sq. ft.6440 Brookshire Drive, Dallas, TX 75230
MLS# 21136118Listed by: ALLIE BETH ALLMAN & ASSOC. - New
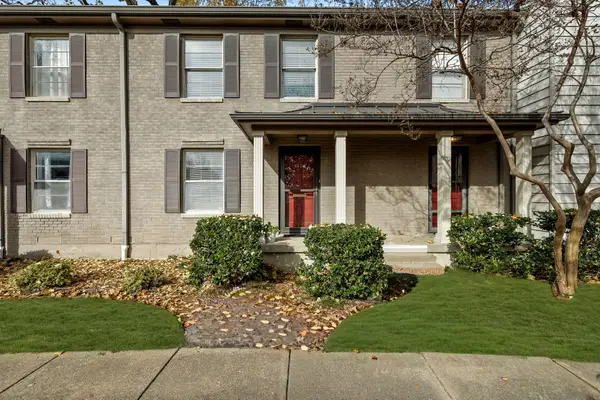 $275,000Active2 beds 2 baths1,029 sq. ft.
$275,000Active2 beds 2 baths1,029 sq. ft.6326 Bordeaux Avenue, Dallas, TX 75209
MLS# 21136710Listed by: COMPASS RE TEXAS, LLC. - New
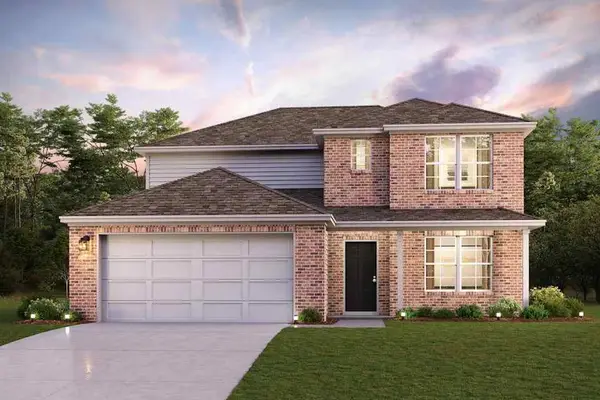 $349,900Active4 beds 3 baths2,255 sq. ft.
$349,900Active4 beds 3 baths2,255 sq. ft.3003 Blue Pine Place, Dallas, TX 75253
MLS# 21136701Listed by: CENTURY COMMUNITIES - New
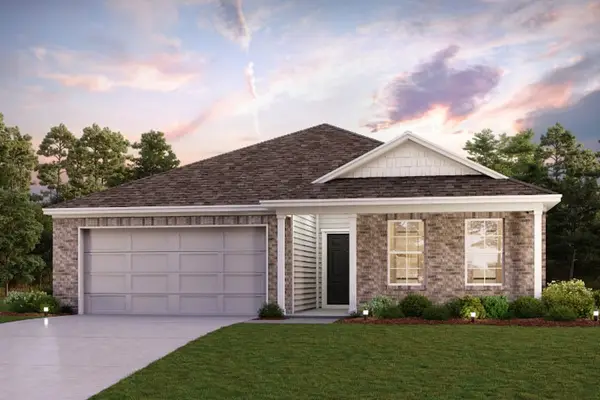 $343,900Active4 beds 3 baths2,132 sq. ft.
$343,900Active4 beds 3 baths2,132 sq. ft.3010 Blue Pine Place, Dallas, TX 75253
MLS# 21136699Listed by: CENTURY COMMUNITIES - New
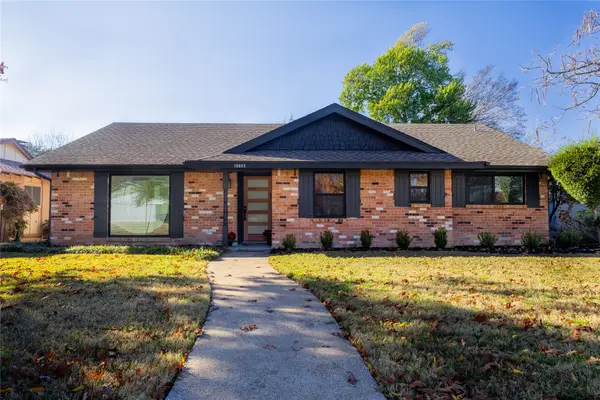 $569,000Active4 beds 2 baths1,824 sq. ft.
$569,000Active4 beds 2 baths1,824 sq. ft.10023 Kirkhaven Drive, Dallas, TX 75238
MLS# 21130776Listed by: LILY MOORE REALTY - New
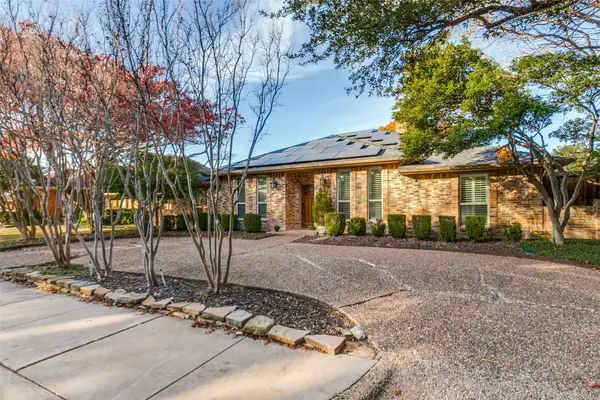 $690,000Active4 beds 3 baths3,025 sq. ft.
$690,000Active4 beds 3 baths3,025 sq. ft.15881 Nedra Way, Dallas, TX 75248
MLS# 21128477Listed by: EBBY HALLIDAY, REALTORS - New
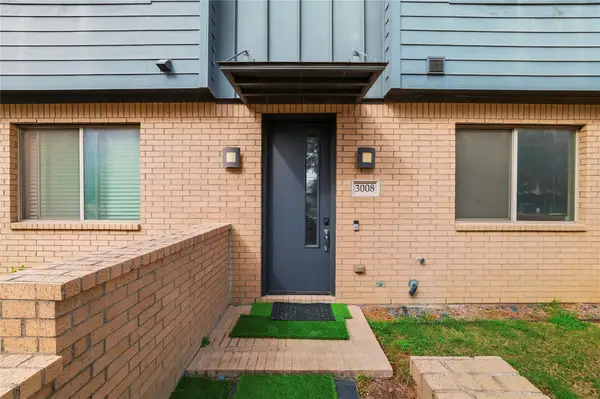 $515,000Active3 beds 3 baths1,909 sq. ft.
$515,000Active3 beds 3 baths1,909 sq. ft.3008 Zenia Drive, Dallas, TX 75204
MLS# 21136121Listed by: COMPETITIVE EDGE REALTY LLC
