3151 Kinkaid Drive, Dallas, TX 75220
Local realty services provided by:Better Homes and Gardens Real Estate Winans
Listed by: cathy alen972-804-8499
Office: bercat realty llc.
MLS#:21081040
Source:GDAR
Price summary
- Price:$580,000
- Price per sq. ft.:$249.03
About this home
FULLY REMODELED to create a modern OPEN FLOOR PLAN. Private backyard with newly resurfaced and plastered SPARKLING POOL with shaded covered patio. All new kitchen with GRANITE COUNTERS, upgraded PREMIUM STAINLESS APPLIANCES and open layout. Cathedral ceiling in family with dual French doors to back patio and pool. HARDWOOD FLOORS THROUGHOUT. Stone wood burning GAS FIREPLACE with place for logs. Fully enclosed and fenced private backyard with MOTORIZED GATE for driveway. Four bedrooms - all on one floor. Private Master with French doors to patio and pool with new windows overlooking pool. NEW ROOF. ALL NEW windows and window coverings. ALL NEW baths with marble counters. ALL NEW tubs, toilets, faucets, fixtures, fans, switches, wiring, electrical panel, doors, trim and paint. Days on market includes remodel time.
Contact an agent
Home facts
- Year built:1968
- Listing ID #:21081040
- Added:191 day(s) ago
- Updated:January 10, 2026 at 01:10 PM
Rooms and interior
- Bedrooms:4
- Total bathrooms:3
- Full bathrooms:2
- Half bathrooms:1
- Living area:2,329 sq. ft.
Heating and cooling
- Cooling:Ceiling Fans, Central Air, Electric
- Heating:Central, Electric, Fireplaces, Natural Gas
Structure and exterior
- Year built:1968
- Building area:2,329 sq. ft.
- Lot area:0.23 Acres
Schools
- High school:Jefferson
- Middle school:Medrano
- Elementary school:Burnet
Finances and disclosures
- Price:$580,000
- Price per sq. ft.:$249.03
- Tax amount:$9,127
New listings near 3151 Kinkaid Drive
- Open Sun, 2 to 4pmNew
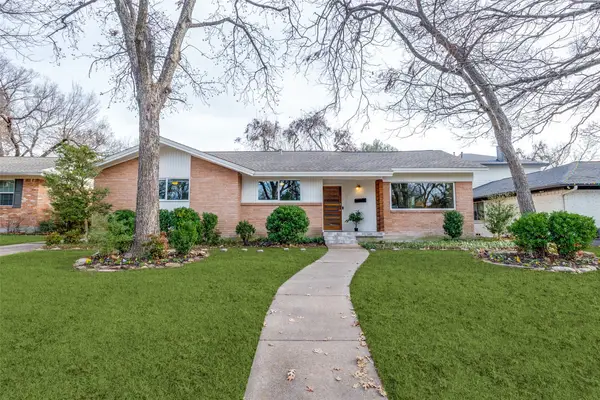 $575,000Active3 beds 2 baths1,754 sq. ft.
$575,000Active3 beds 2 baths1,754 sq. ft.11830 Dixfield Drive, Dallas, TX 75218
MLS# 21143673Listed by: CHRISTIES LONE STAR - New
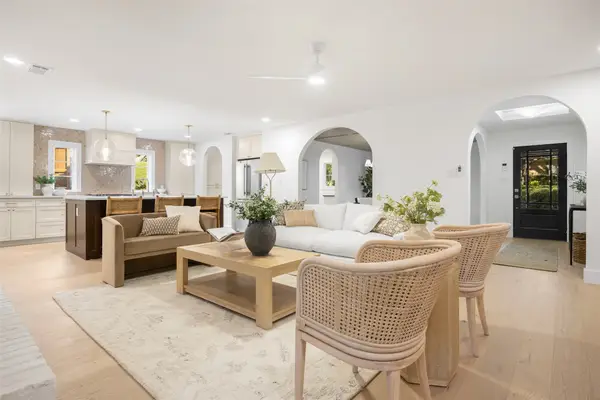 $1,249,900Active4 beds 3 baths3,215 sq. ft.
$1,249,900Active4 beds 3 baths3,215 sq. ft.9628 Dartridge Drive, Dallas, TX 75238
MLS# 21150386Listed by: KELLER WILLIAMS URBAN DALLAS - New
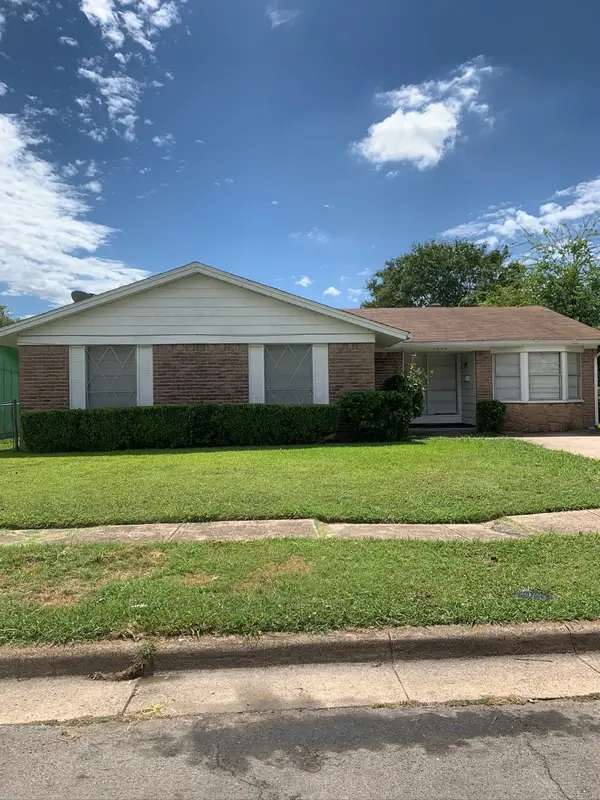 $180,000Active4 beds 2 baths1,523 sq. ft.
$180,000Active4 beds 2 baths1,523 sq. ft.3606 Judge Dupree Drive, Dallas, TX 75241
MLS# 21142415Listed by: DTX REALTY, LLC - New
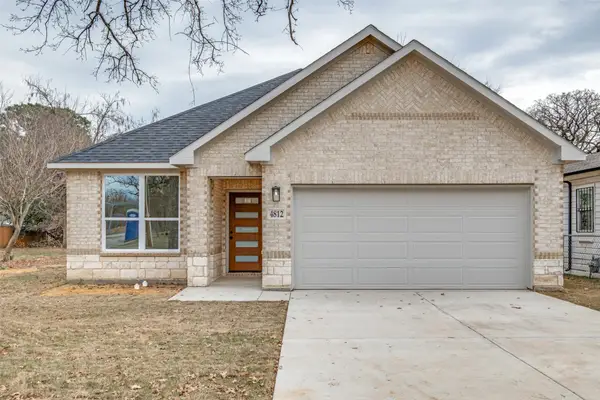 $324,900Active4 beds 2 baths1,619 sq. ft.
$324,900Active4 beds 2 baths1,619 sq. ft.4812 Fellows Lane, Dallas, TX 75216
MLS# 21150180Listed by: COMPASS RE TEXAS, LLC. - New
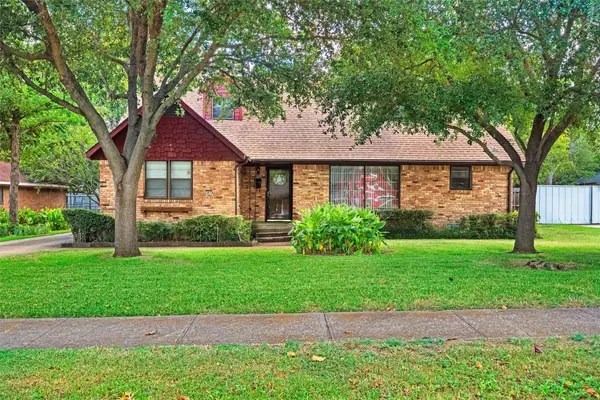 $285,000Active4 beds 3 baths2,023 sq. ft.
$285,000Active4 beds 3 baths2,023 sq. ft.2828 Larkspur Lane, Dallas, TX 75233
MLS# 21150288Listed by: CENTURY 21 MIKE BOWMAN, INC. - New
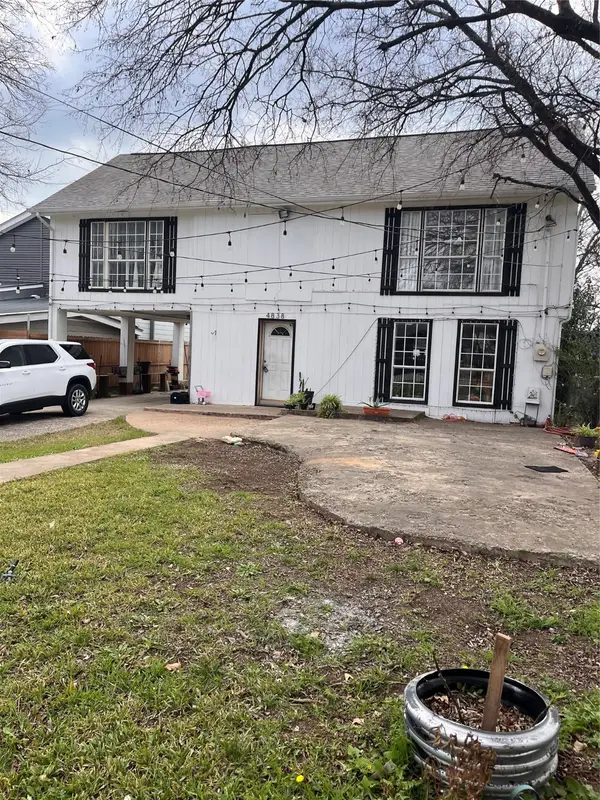 $320,000Active3 beds 2 baths1,825 sq. ft.
$320,000Active3 beds 2 baths1,825 sq. ft.4838 Wisteria Street, Dallas, TX 75211
MLS# 21150299Listed by: JPAR DALLAS - New
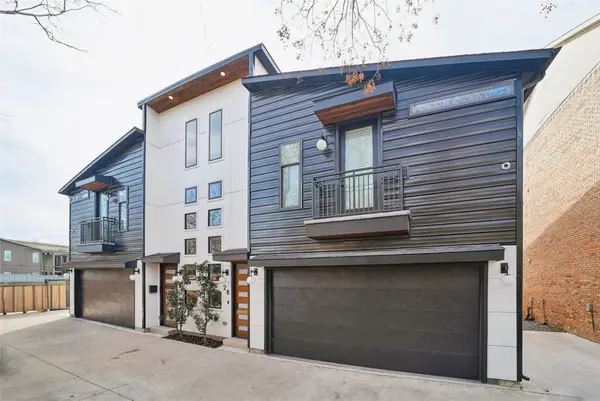 $589,000Active3 beds 3 baths2,115 sq. ft.
$589,000Active3 beds 3 baths2,115 sq. ft.4618 Columbia Avenue #2a, Dallas, TX 75226
MLS# 21150253Listed by: MONUMENT REALTY - New
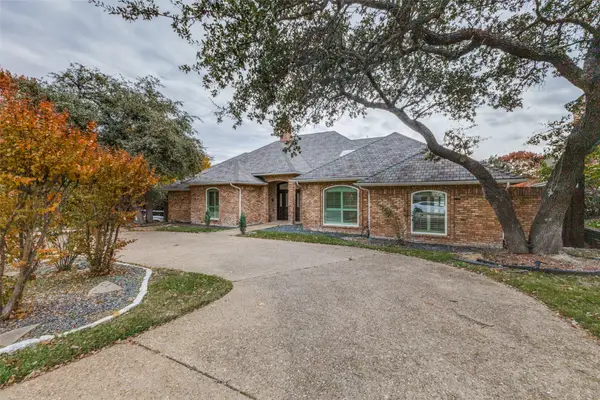 $1,490,000Active7 beds 6 baths4,326 sq. ft.
$1,490,000Active7 beds 6 baths4,326 sq. ft.5738 Deseret Trail, Dallas, TX 75252
MLS# 21150269Listed by: UNITED REAL ESTATE FRISCO - New
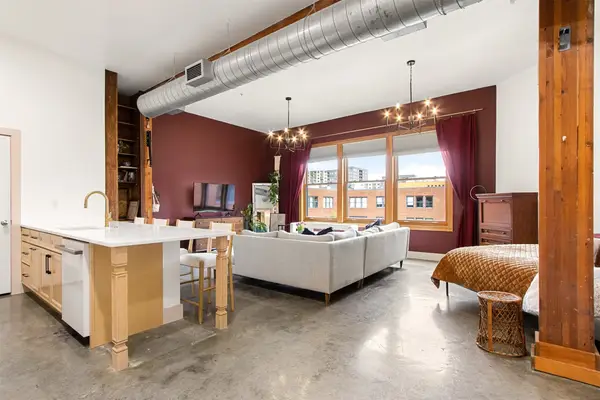 $279,000Active1 beds 1 baths795 sq. ft.
$279,000Active1 beds 1 baths795 sq. ft.2502 Live Oak Street #333, Dallas, TX 75204
MLS# 21150271Listed by: COMPASS RE TEXAS, LLC - New
 $115,000Active0.1 Acres
$115,000Active0.1 Acres1619 Caldwell Street, Dallas, TX 75223
MLS# 21150285Listed by: NORTHBROOK REALTY GROUP
