3210 Carlisle Street #52, Dallas, TX 75204
Local realty services provided by:Better Homes and Gardens Real Estate The Bell Group
Upcoming open houses
- Sun, Nov 1602:00 pm - 04:00 pm
Listed by: joe atkins214-749-5667
Office: joe atkins realty
MLS#:21017283
Source:GDAR
Price summary
- Price:$649,000
- Price per sq. ft.:$317.98
- Monthly HOA dues:$525
About this home
Experience the best of Uptown living in this stylishly updated corner unit just steps from the Katy Trail. Located in the heart of it all, this 2-bedroom, 2.5 bath townhome style condo offers contemporary finishes, tons of natural light, and a spacious layout designed for comfort and entertaining.
The first floor of the property offers a bedroom and ensuite bath. The main living area features an open floor plan with sleek flooring, fresh paint, and an updated kitchen with modern cabinetry and stainless steel appliances. Upstairs, you’ll find a generously sized primary bedroom with ensuite bath and amazing closet space.
The crown jewel? A private rooftop deck perfect for relaxing or entertaining, with views of the surrounding city.
Additional perks include an attached 2 car garage and a prime location across from the community pool, just ½ block to the Katy Trail, and walking distance to West Village, Knox-Henderson, and some of Dallas’ best restaurants and nightlife.
Contact an agent
Home facts
- Year built:2006
- Listing ID #:21017283
- Added:107 day(s) ago
- Updated:November 16, 2025 at 10:45 PM
Rooms and interior
- Bedrooms:2
- Total bathrooms:3
- Full bathrooms:2
- Half bathrooms:1
- Living area:2,041 sq. ft.
Structure and exterior
- Year built:2006
- Building area:2,041 sq. ft.
- Lot area:2.57 Acres
Schools
- High school:North Dallas
- Middle school:Spence
- Elementary school:Milam
Finances and disclosures
- Price:$649,000
- Price per sq. ft.:$317.98
- Tax amount:$15,966
New listings near 3210 Carlisle Street #52
- New
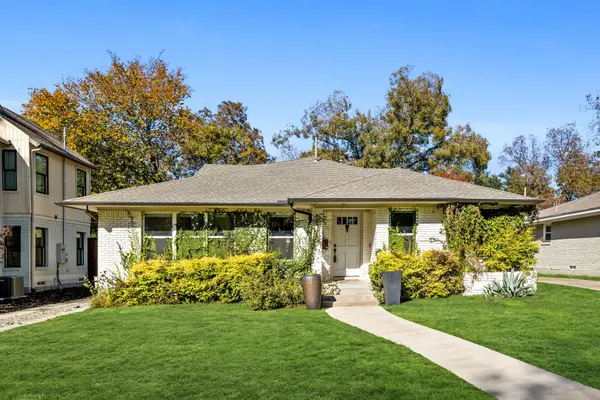 $950,000Active3 beds 3 baths2,039 sq. ft.
$950,000Active3 beds 3 baths2,039 sq. ft.6145 Marquita Avenue, Dallas, TX 75214
MLS# 21114011Listed by: ALLIE BETH ALLMAN & ASSOC. - New
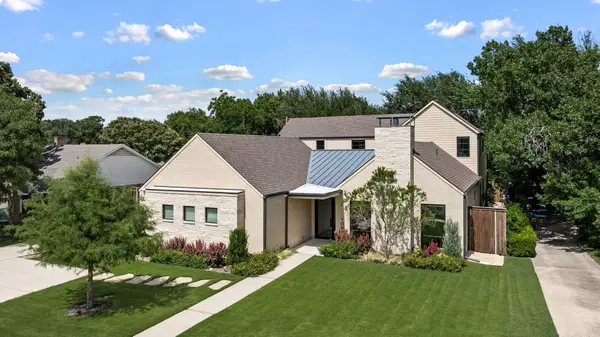 $2,975,000Active4 beds 6 baths5,682 sq. ft.
$2,975,000Active4 beds 6 baths5,682 sq. ft.10510 Les Jardins Drive, Dallas, TX 75229
MLS# 21113984Listed by: COMPASS RE TEXAS, LLC. - New
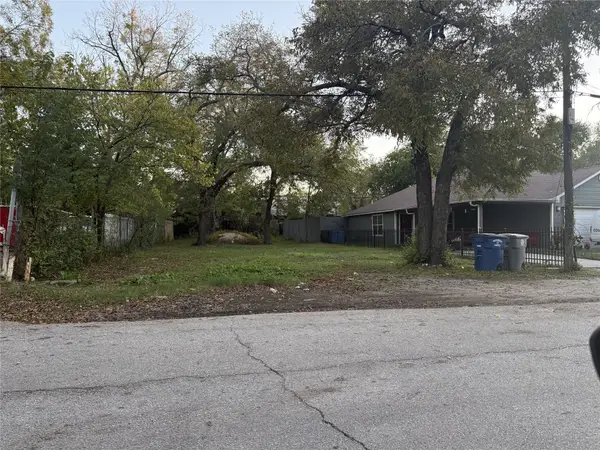 $149,900Active0.21 Acres
$149,900Active0.21 Acres1906 Muncie Avenue, Dallas, TX 75212
MLS# 21113934Listed by: EXP REALTY LLC - New
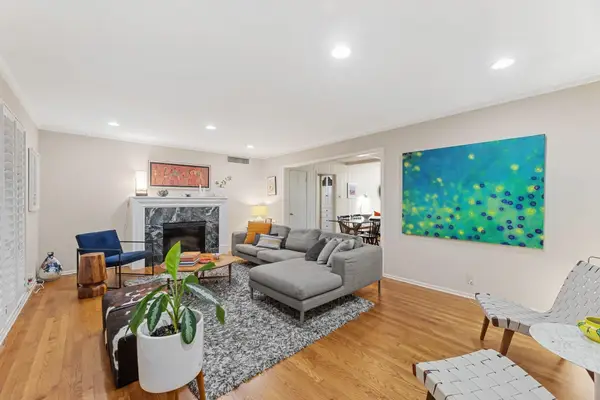 $310,000Active2 beds 2 baths1,377 sq. ft.
$310,000Active2 beds 2 baths1,377 sq. ft.6135 Bandera Avenue #A, Dallas, TX 75225
MLS# 21113806Listed by: DFW FINE PROPERTIES 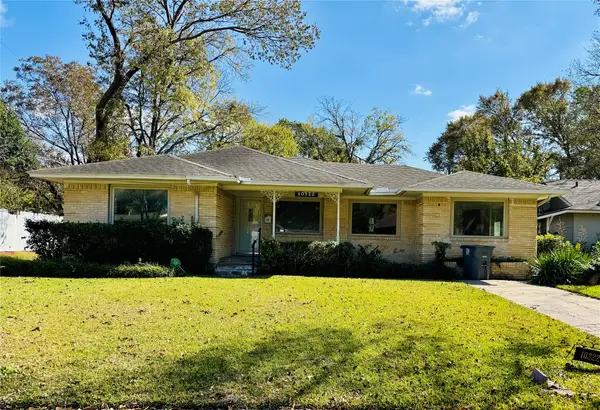 $250,000Pending3 beds 2 baths1,412 sq. ft.
$250,000Pending3 beds 2 baths1,412 sq. ft.10322 Pinecrest Drive, Dallas, TX 75228
MLS# 21113867Listed by: COLDWELL BANKER APEX, REALTORS- New
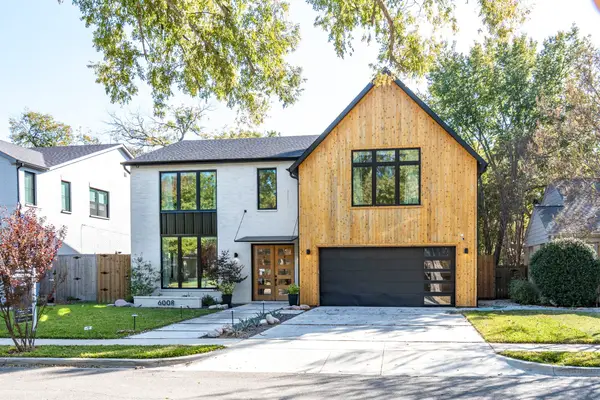 $1,799,000Active5 beds 5 baths4,408 sq. ft.
$1,799,000Active5 beds 5 baths4,408 sq. ft.6008 Kenwood Avenue, Dallas, TX 75206
MLS# 21111131Listed by: COMPASS RE TEXAS, LLC. - New
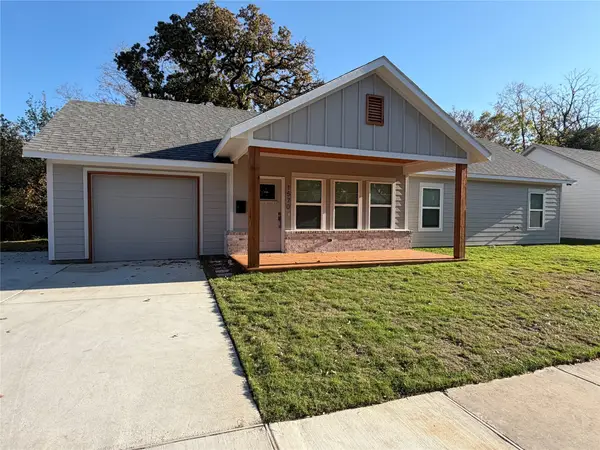 $205,000Active3 beds 3 baths1,376 sq. ft.
$205,000Active3 beds 3 baths1,376 sq. ft.1570 Panama Place, Dallas, TX 75215
MLS# 21113859Listed by: MONUMENT REALTY - New
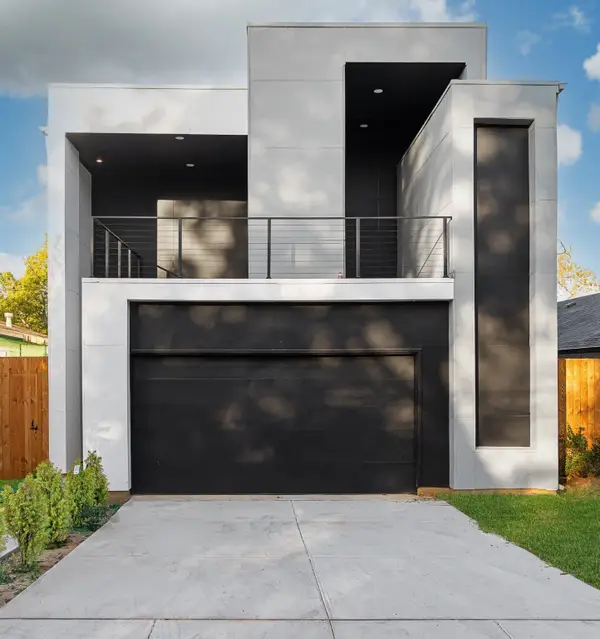 $585,000Active3 beds 3 baths2,205 sq. ft.
$585,000Active3 beds 3 baths2,205 sq. ft.3343 Parvia Avenue, Dallas, TX 75212
MLS# 21113023Listed by: FATHOM REALTY - New
 $149,900Active2 beds 2 baths943 sq. ft.
$149,900Active2 beds 2 baths943 sq. ft.2505 Wedglea Drive #232, Dallas, TX 75211
MLS# 21113796Listed by: FIFE & ASSOCIATES REALTY, LLC - New
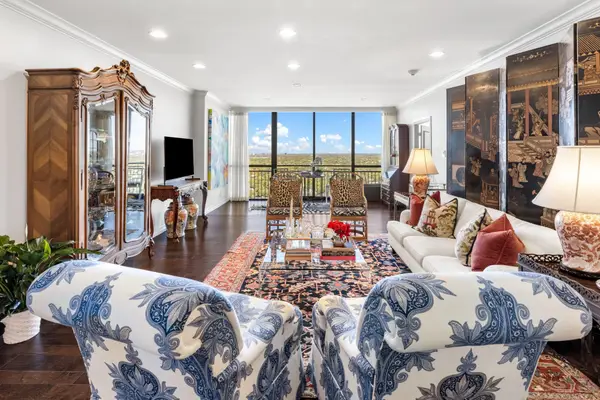 $495,000Active2 beds 2 baths1,543 sq. ft.
$495,000Active2 beds 2 baths1,543 sq. ft.6335 W Northwest Highway #2015, Dallas, TX 75225
MLS# 21113173Listed by: COMPASS RE TEXAS, LLC.
