3315 Cedarcroft Lane, Dallas, TX 75233
Local realty services provided by:Better Homes and Gardens Real Estate Winans
Listed by: william rivero832-540-9697
Office: 5x realty
MLS#:21077845
Source:GDAR
Price summary
- Price:$365,000
- Price per sq. ft.:$167.43
About this home
Spacious ranch-style home in the Glen Oaks neighborhood of Oak Cliff with great updates and generous square footage! The large front circular driveway was expanded for easy access, and additional rear parking offers room for multiple vehicles, trailers, or a potential alley entrance. A detached 2-car garage is now equipped with a mini-split HVAC system (added Feb. 2023), perfect for workshop use, hobbies, or comfort-controlled storage. A separate 15' x 11' outbuilding with AC, power, and a large closet offers versatile space for a studio, office, or retreat.
Inside, the home features refinished and stained original hardwood flooring throughout—except in the den, which showcases patterned travertine-style tile. Fresh texture, paint, and trim give the interior a clean, updated feel. The living room includes a brick fireplace and ceiling fan, while the large den provides additional living space with layout flexibility. The kitchen offers granite countertops, recessed lighting, a brand-new range, grey cabinetry, and a wide breakfast bar connecting to a light-filled dining area.
There are four bedrooms—each with ceiling fans and updated flooring. Two full bathrooms have been renovated with marble tile floors and marble-tiled showers. A new roof was installed in August 2022.
Contact an agent
Home facts
- Year built:1958
- Listing ID #:21077845
- Added:233 day(s) ago
- Updated:January 10, 2026 at 01:10 PM
Rooms and interior
- Bedrooms:4
- Total bathrooms:2
- Full bathrooms:2
- Living area:2,180 sq. ft.
Heating and cooling
- Cooling:Central Air, Electric
- Heating:Central
Structure and exterior
- Roof:Composition
- Year built:1958
- Building area:2,180 sq. ft.
- Lot area:0.23 Acres
Schools
- High school:Kimball
- Middle school:Browne
- Elementary school:Webster
Finances and disclosures
- Price:$365,000
- Price per sq. ft.:$167.43
- Tax amount:$8,375
New listings near 3315 Cedarcroft Lane
- New
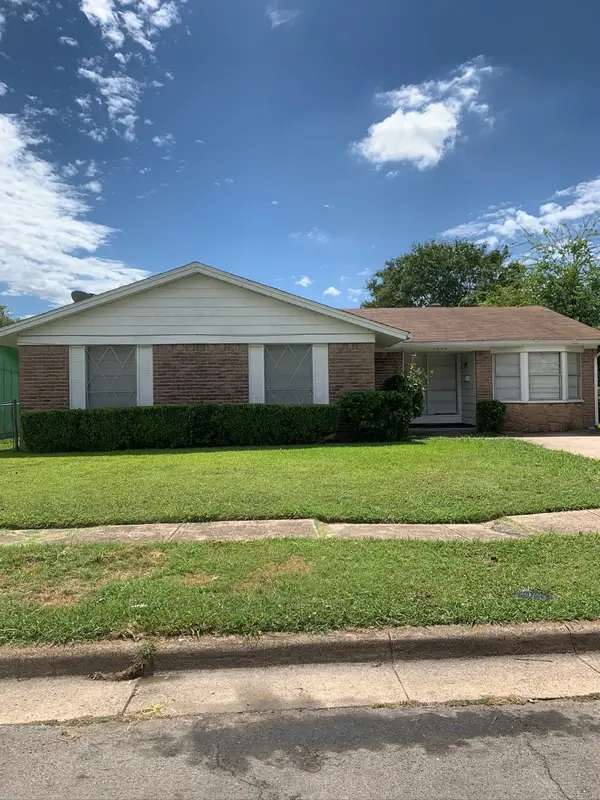 $180,000Active4 beds 2 baths1,523 sq. ft.
$180,000Active4 beds 2 baths1,523 sq. ft.3606 Judge Dupree Drive, Dallas, TX 75241
MLS# 21142415Listed by: DTX REALTY, LLC - New
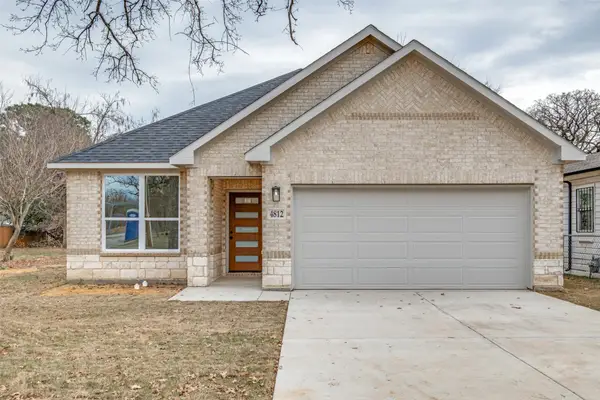 $324,900Active4 beds 2 baths1,619 sq. ft.
$324,900Active4 beds 2 baths1,619 sq. ft.4812 Fellows Lane, Dallas, TX 75216
MLS# 21150180Listed by: COMPASS RE TEXAS, LLC. - New
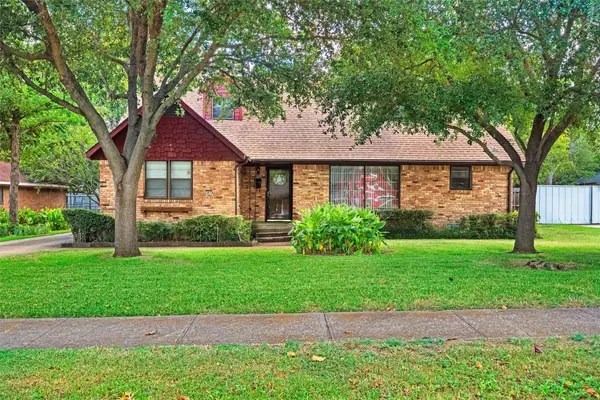 $285,000Active4 beds 3 baths2,023 sq. ft.
$285,000Active4 beds 3 baths2,023 sq. ft.2828 Larkspur Lane, Dallas, TX 75233
MLS# 21150288Listed by: CENTURY 21 MIKE BOWMAN, INC. - New
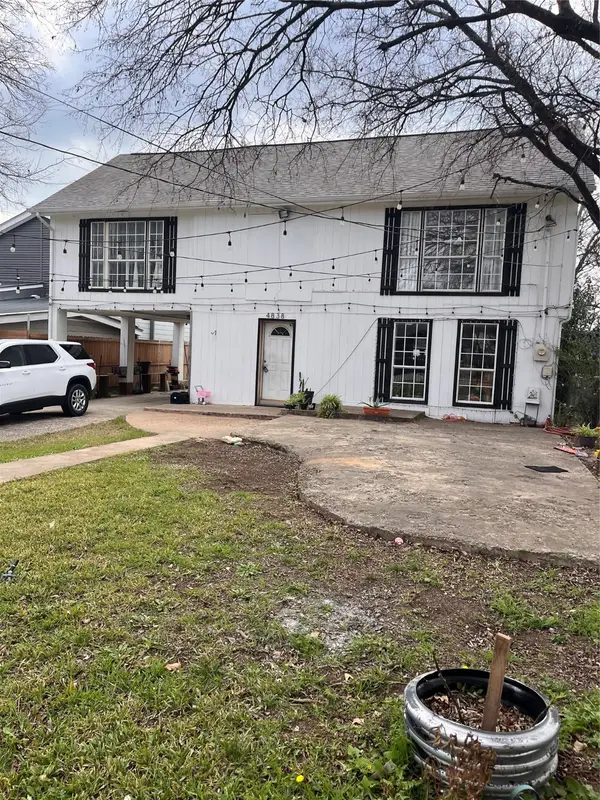 $320,000Active3 beds 2 baths1,825 sq. ft.
$320,000Active3 beds 2 baths1,825 sq. ft.4838 Wisteria Street, Dallas, TX 75211
MLS# 21150299Listed by: JPAR DALLAS - New
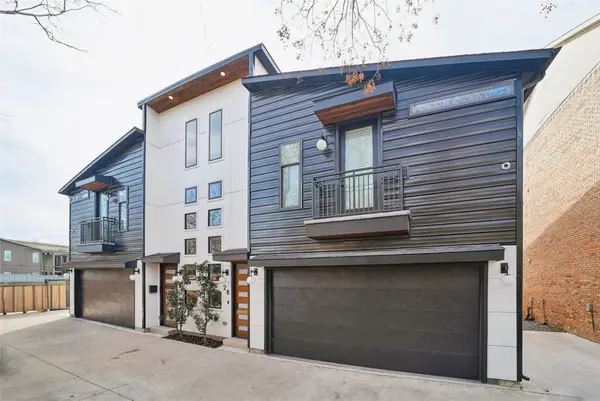 $589,000Active3 beds 3 baths2,115 sq. ft.
$589,000Active3 beds 3 baths2,115 sq. ft.4618 Columbia Avenue #2a, Dallas, TX 75226
MLS# 21150253Listed by: MONUMENT REALTY - New
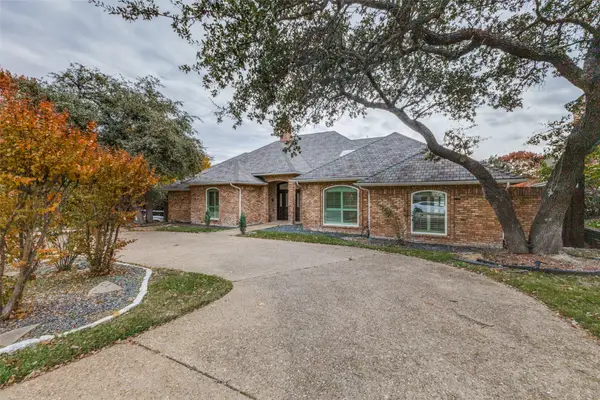 $1,490,000Active7 beds 6 baths4,326 sq. ft.
$1,490,000Active7 beds 6 baths4,326 sq. ft.5738 Deseret Trail, Dallas, TX 75252
MLS# 21150269Listed by: UNITED REAL ESTATE FRISCO - New
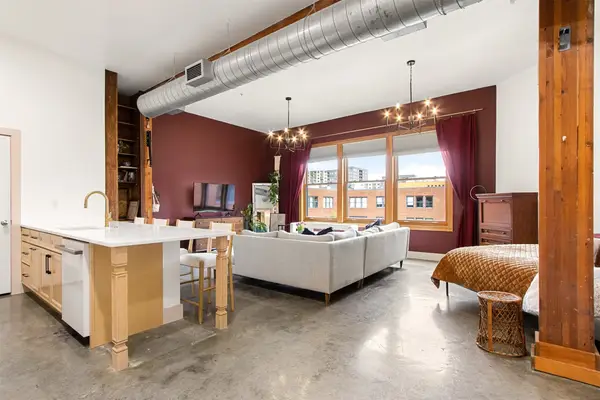 $279,000Active1 beds 1 baths795 sq. ft.
$279,000Active1 beds 1 baths795 sq. ft.2502 Live Oak Street #333, Dallas, TX 75204
MLS# 21150271Listed by: COMPASS RE TEXAS, LLC - New
 $115,000Active0.1 Acres
$115,000Active0.1 Acres1619 Caldwell Street, Dallas, TX 75223
MLS# 21150285Listed by: NORTHBROOK REALTY GROUP - New
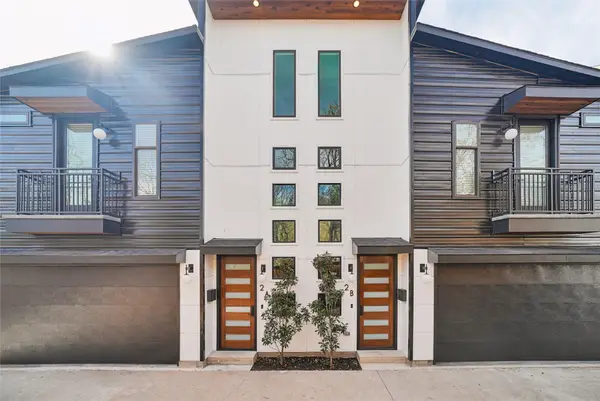 $1,178,000Active6 beds 6 baths4,230 sq. ft.
$1,178,000Active6 beds 6 baths4,230 sq. ft.4618 Columbia Avenue #Bulding 2, Dallas, TX 75226
MLS# 21149557Listed by: MONUMENT REALTY - Open Sun, 2am to 4pmNew
 $598,000Active5 beds 3 baths2,967 sq. ft.
$598,000Active5 beds 3 baths2,967 sq. ft.10127 Chisholm Trail, Dallas, TX 75243
MLS# 21148363Listed by: EBBY HALLIDAY, REALTORS
