3337 Whirlaway Road, Dallas, TX 75229
Local realty services provided by:Better Homes and Gardens Real Estate Senter, REALTORS(R)
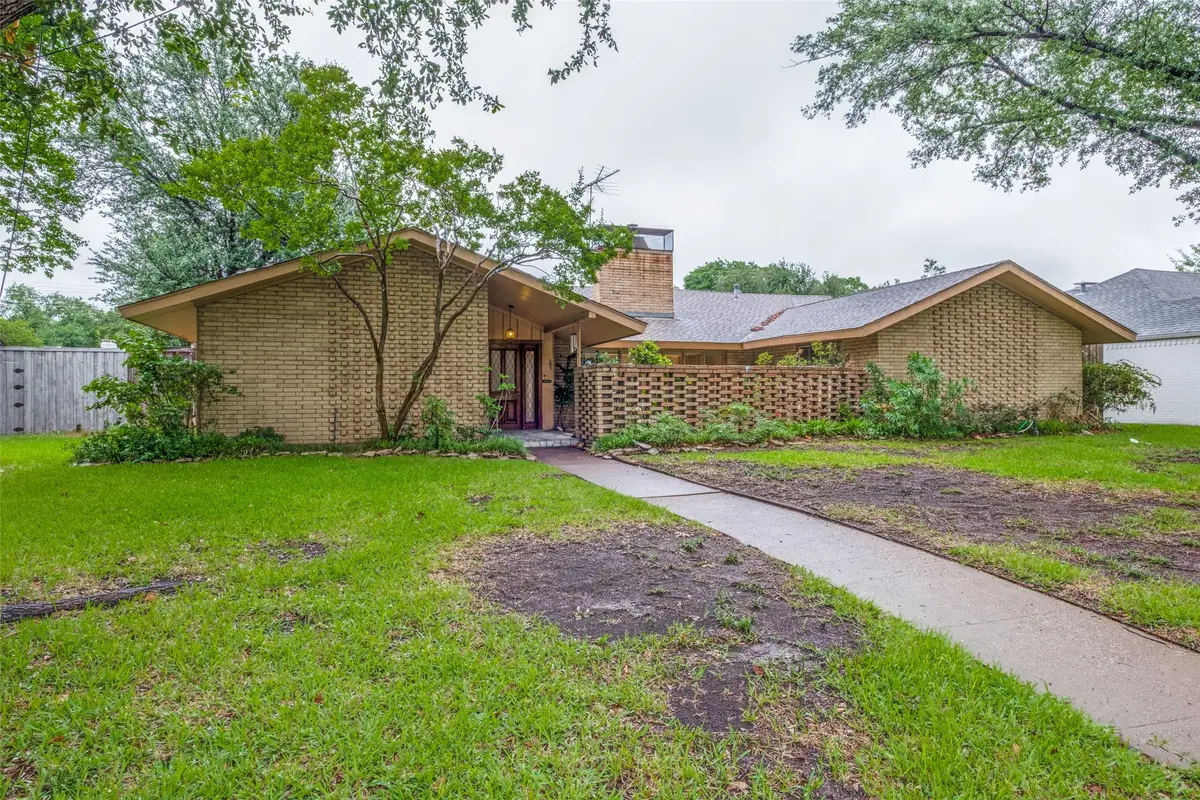
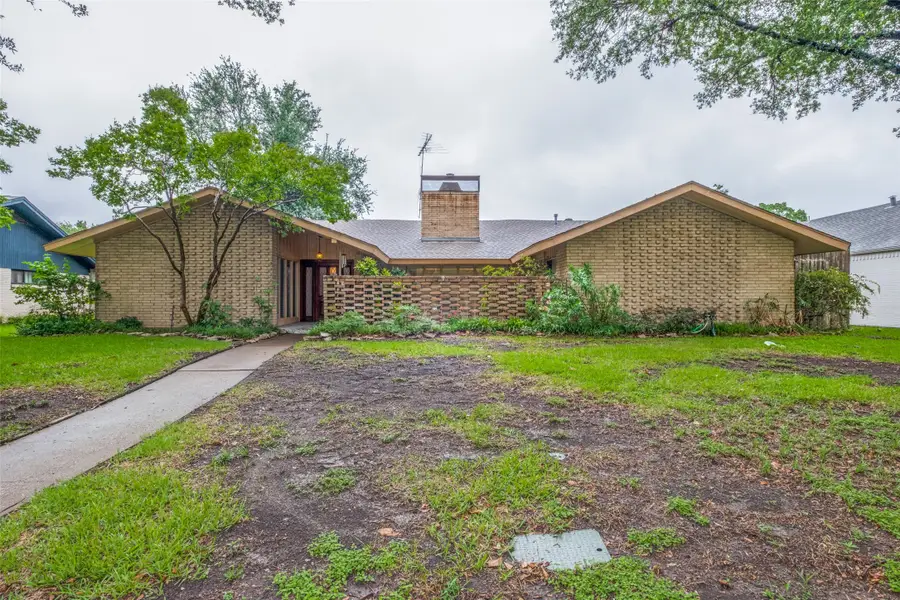
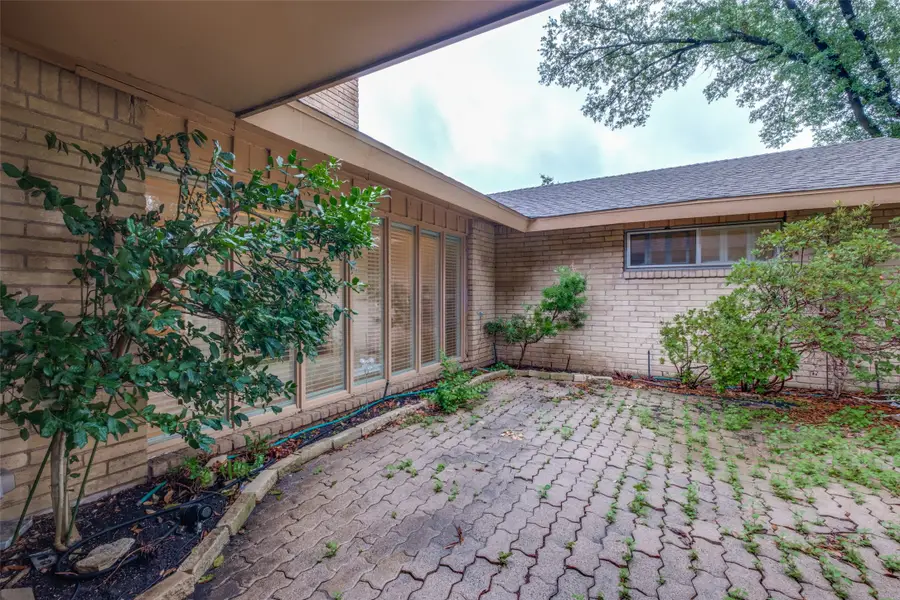
Listed by:scott carnes214-522-3838
Office:dave perry miller real estate
MLS#:20970443
Source:GDAR
Price summary
- Price:$550,000
- Price per sq. ft.:$201.24
About this home
Mid-century modern charm meets endless potential in this spacious Chapel Downs home. A striking facade and private front courtyard set the tone, while two large living areas with floor-to-ceiling windows overlook the walled garden, filling the home with natural light and maintaining privacy. A generous sunroom at the back—complete with six skylights—offers additional space for relaxing, entertaining, or reimagining to suit your lifestyle (not included in square footage). Inside, the home offers a larger-than-average layout for the neighborhood and invites your personal touches and updates. The tight-knit Chapel Downs community hosts spring and fall block parties, where neighbors gather, connect, and truly look out for one another. Centrally located with easy access to both city attractions and suburban conveniences, this home is a rare opportunity to create something special in a beloved Dallas neighborhood.
Contact an agent
Home facts
- Year built:1961
- Listing Id #:20970443
- Added:65 day(s) ago
- Updated:August 21, 2025 at 07:09 AM
Rooms and interior
- Bedrooms:3
- Total bathrooms:3
- Full bathrooms:2
- Half bathrooms:1
- Living area:2,733 sq. ft.
Heating and cooling
- Cooling:Central Air, Electric
- Heating:Central, Gas
Structure and exterior
- Roof:Composition
- Year built:1961
- Building area:2,733 sq. ft.
- Lot area:0.23 Acres
Schools
- High school:White
- Middle school:Marsh
- Elementary school:Caillet
Finances and disclosures
- Price:$550,000
- Price per sq. ft.:$201.24
- Tax amount:$10,654
New listings near 3337 Whirlaway Road
- New
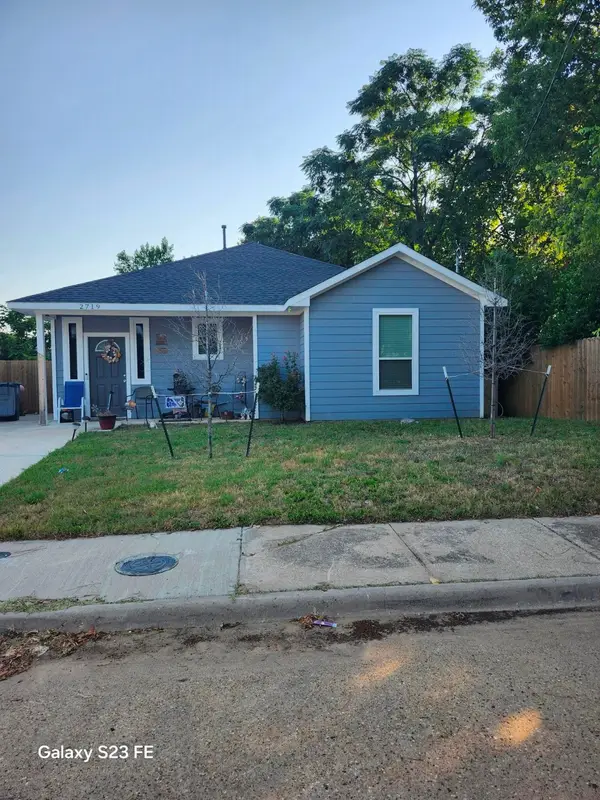 $286,000Active3 beds 2 baths1,470 sq. ft.
$286,000Active3 beds 2 baths1,470 sq. ft.2719 Frazier Avenue, Dallas, TX 75210
MLS# 21028093Listed by: THE HUGHES GROUP REAL ESTATE - New
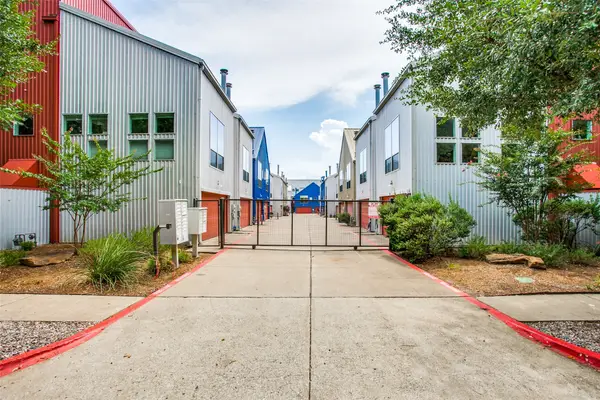 $595,000Active2 beds 2 baths1,974 sq. ft.
$595,000Active2 beds 2 baths1,974 sq. ft.4213 Dickason Avenue #10, Dallas, TX 75219
MLS# 21038477Listed by: COMPASS RE TEXAS, LLC. - New
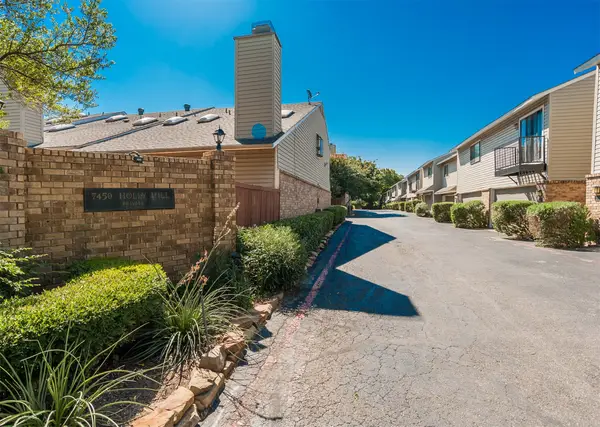 $229,000Active2 beds 3 baths1,312 sq. ft.
$229,000Active2 beds 3 baths1,312 sq. ft.7450 Holly Hill Drive #116, Dallas, TX 75231
MLS# 21038478Listed by: CHRISTIES LONE STAR - New
 $625,000Active3 beds 3 baths2,753 sq. ft.
$625,000Active3 beds 3 baths2,753 sq. ft.7048 Arboreal Drive, Dallas, TX 75231
MLS# 21038461Listed by: COMPASS RE TEXAS, LLC. - New
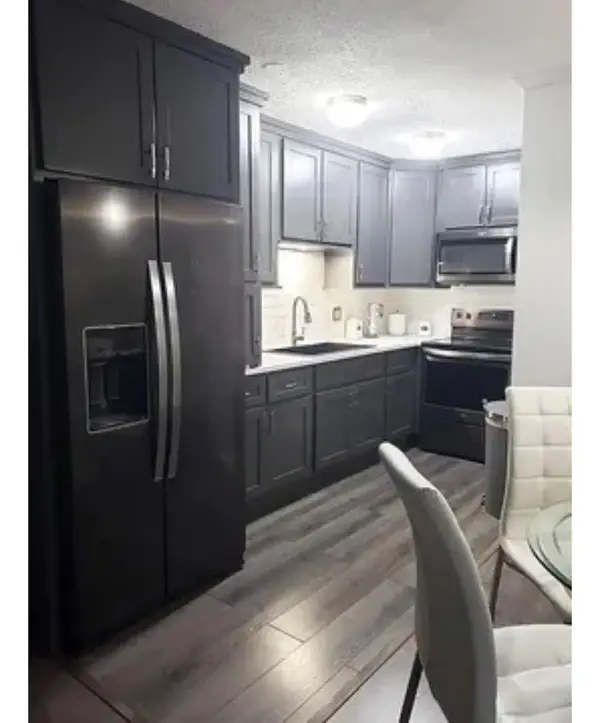 $154,990Active2 beds 1 baths795 sq. ft.
$154,990Active2 beds 1 baths795 sq. ft.12810 Midway Road #2046, Dallas, TX 75244
MLS# 21034661Listed by: LUGARY, LLC - New
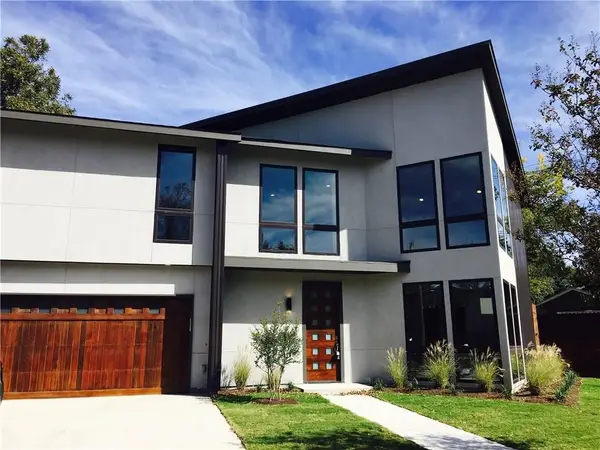 $900,000Active4 beds 4 baths2,670 sq. ft.
$900,000Active4 beds 4 baths2,670 sq. ft.2228 Madera Street, Dallas, TX 75206
MLS# 21038290Listed by: JS REALTY - New
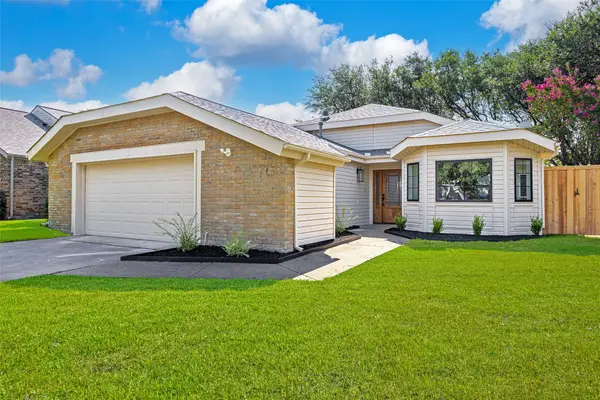 $625,000Active3 beds 2 baths2,052 sq. ft.
$625,000Active3 beds 2 baths2,052 sq. ft.15708 Ranchita Drive, Dallas, TX 75248
MLS# 21035703Listed by: DAVE PERRY MILLER REAL ESTATE - New
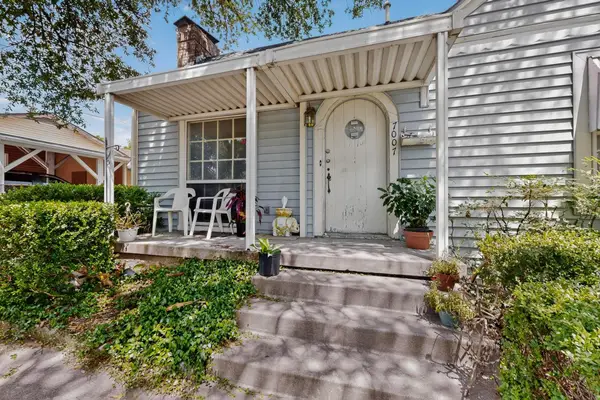 $150,000Active2 beds 1 baths1,050 sq. ft.
$150,000Active2 beds 1 baths1,050 sq. ft.7007 Day Street, Dallas, TX 75227
MLS# 21038346Listed by: TEXAS SIGNATURE REALTY, LLC. - New
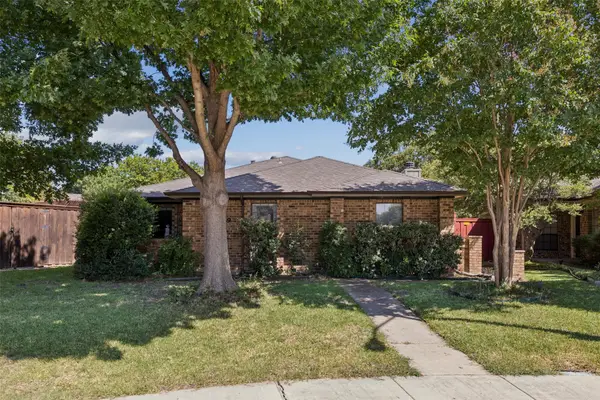 $382,250Active3 beds 2 baths1,722 sq. ft.
$382,250Active3 beds 2 baths1,722 sq. ft.9809 Chandler Court, Dallas, TX 75243
MLS# 21016865Listed by: BERKSHIRE HATHAWAYHS PENFED TX - New
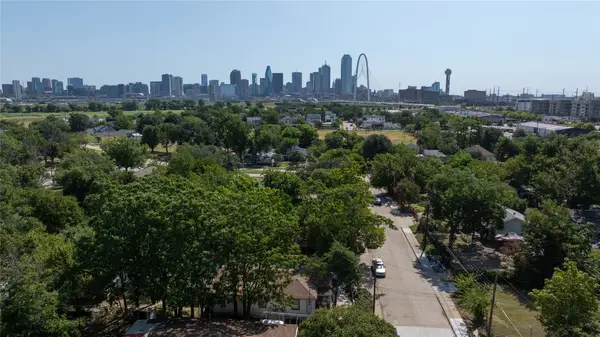 $699,000Active0.33 Acres
$699,000Active0.33 Acres517 Pueblo Street, Dallas, TX 75212
MLS# 21033999Listed by: TEXAS URBAN LIVING REALTY
