3423 High Mesa Drive, Dallas, TX 75234
Local realty services provided by:Better Homes and Gardens Real Estate The Bell Group
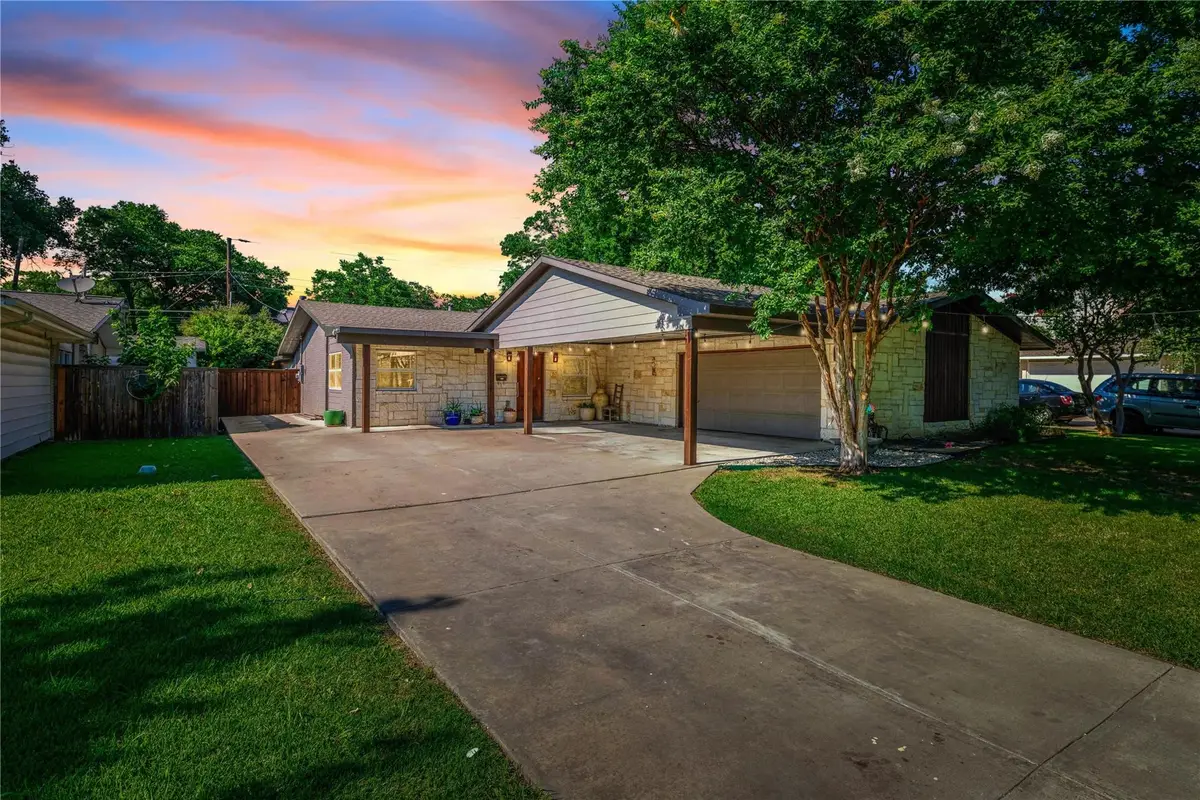

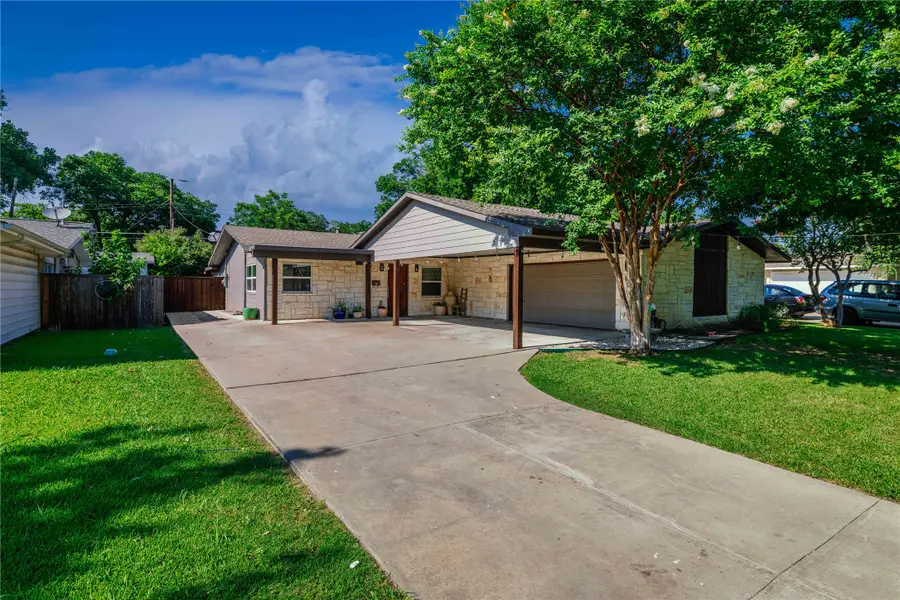
Listed by:johanna rodriguez855-450-0442
Office:real
MLS#:20885588
Source:GDAR
Price summary
- Price:$455,000
- Price per sq. ft.:$191.26
About this home
Welcome to this stunningly remodeled 5-bedroom, 2-bathroom home nestled in the vibrant heart of North Dallas. This home effortlessly blends modern sophistication with timeless charm, offering over 2,300 square feet of living space designed for both comfort and style. As you step inside, you'll be greeted by an open-concept floor plan that creates a spacious and inviting atmosphere. The living area features gleaming LVP flooring, abundant natural light, and a cool white and gray color palette, making it the perfect space for both family gatherings and entertaining guests. The heart of the home is the gourmet kitchen, which has been completely transformed to meet the needs of the modern chef. With custom cabinetry, sleek granite countertops, and top-of-the-line stainless steel appliances, this kitchen is both functional and beautiful. The master suite offers a tranquil retreat with ample space, and a beautifully appointed en-suite bath with a walk-in shower that create a spa-like experience. The additional four bedrooms are generously sized, with each room offering plenty of closet space and natural light. Centrally located close to all of the major highways and close proximity to the desirable Preston-Hollow neighborhood, you'll be just minutes away from top-rated schools, shopping centers, dining, and entertainment options. This North Dallas gem is not just a house but a place to create lasting memories. Don’t miss the opportunity to make this impeccable home yours!
Contact an agent
Home facts
- Year built:1961
- Listing Id #:20885588
- Added:143 day(s) ago
- Updated:August 09, 2025 at 11:40 AM
Rooms and interior
- Bedrooms:5
- Total bathrooms:2
- Full bathrooms:2
- Living area:2,379 sq. ft.
Structure and exterior
- Year built:1961
- Building area:2,379 sq. ft.
- Lot area:0.19 Acres
Schools
- High school:White
- Middle school:Marsh
- Elementary school:Chapel Hill Preparatory
Finances and disclosures
- Price:$455,000
- Price per sq. ft.:$191.26
- Tax amount:$11,137
New listings near 3423 High Mesa Drive
- New
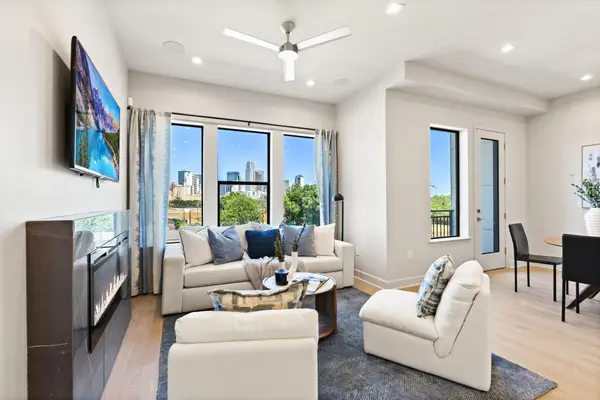 $559,860Active2 beds 3 baths1,302 sq. ft.
$559,860Active2 beds 3 baths1,302 sq. ft.1900 S Ervay Street #408, Dallas, TX 75215
MLS# 21035253Listed by: AGENCY DALLAS PARK CITIES, LLC - New
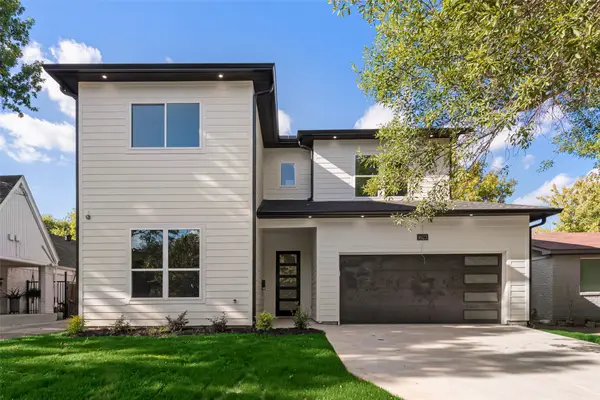 $698,000Active4 beds 4 baths2,928 sq. ft.
$698,000Active4 beds 4 baths2,928 sq. ft.1623 Lansford Avenue, Dallas, TX 75224
MLS# 21035698Listed by: ARISE CAPITAL REAL ESTATE - New
 $280,000Active3 beds 2 baths1,669 sq. ft.
$280,000Active3 beds 2 baths1,669 sq. ft.9568 Jennie Lee Lane, Dallas, TX 75227
MLS# 21030257Listed by: REGAL, REALTORS - New
 $349,000Active5 beds 2 baths2,118 sq. ft.
$349,000Active5 beds 2 baths2,118 sq. ft.921 Fernwood Avenue, Dallas, TX 75216
MLS# 21035457Listed by: KELLER WILLIAMS FRISCO STARS - New
 $250,000Active1 beds 1 baths780 sq. ft.
$250,000Active1 beds 1 baths780 sq. ft.1200 Main Street #1508, Dallas, TX 75202
MLS# 21035501Listed by: COMPASS RE TEXAS, LLC. - New
 $180,000Active2 beds 2 baths1,029 sq. ft.
$180,000Active2 beds 2 baths1,029 sq. ft.12888 Montfort Drive #210, Dallas, TX 75230
MLS# 21034757Listed by: COREY SIMPSON & ASSOCIATES - New
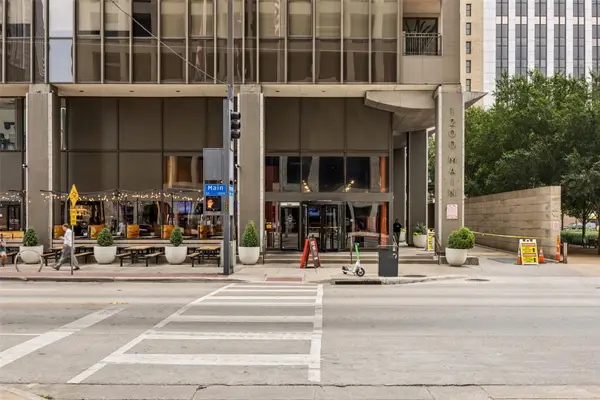 $239,999Active1 beds 1 baths757 sq. ft.
$239,999Active1 beds 1 baths757 sq. ft.1200 Main Street #503, Dallas, TX 75202
MLS# 21033163Listed by: REDFIN CORPORATION - New
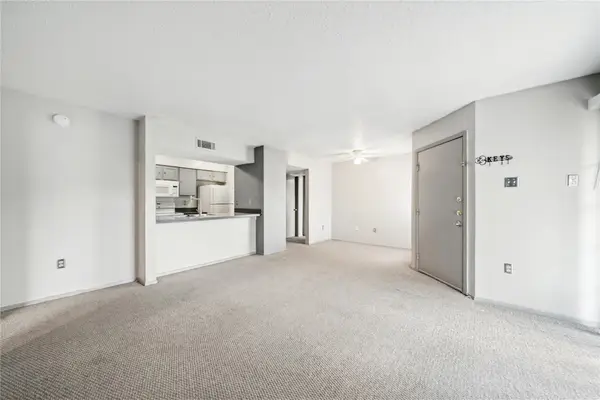 $150,000Active2 beds 2 baths1,006 sq. ft.
$150,000Active2 beds 2 baths1,006 sq. ft.12484 Abrams Road #1724, Dallas, TX 75243
MLS# 21033426Listed by: MONUMENT REALTY - New
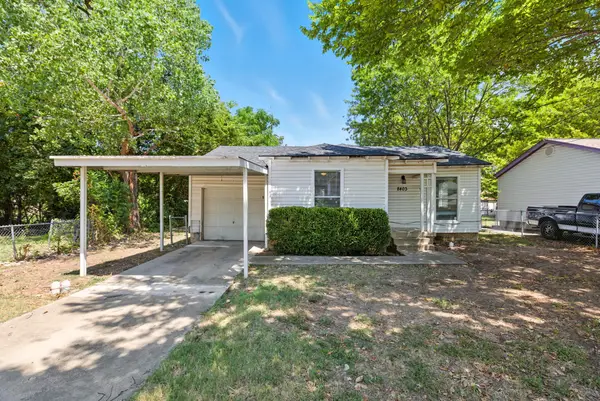 $235,000Active3 beds 2 baths791 sq. ft.
$235,000Active3 beds 2 baths791 sq. ft.8403 Tackett Street, Dallas, TX 75217
MLS# 21034974Listed by: EPIQUE REALTY LLC - New
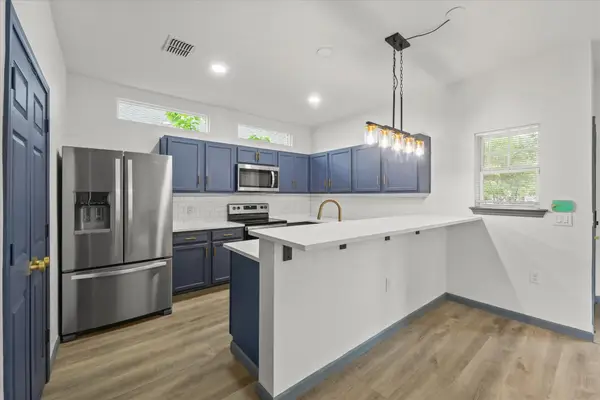 $309,000Active3 beds 2 baths1,287 sq. ft.
$309,000Active3 beds 2 baths1,287 sq. ft.4706 Spring Avenue, Dallas, TX 75210
MLS# 21035377Listed by: MTX REALTY, LLC

